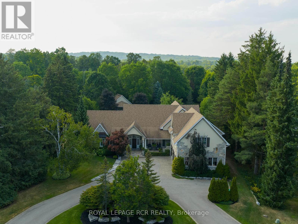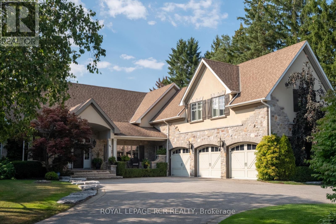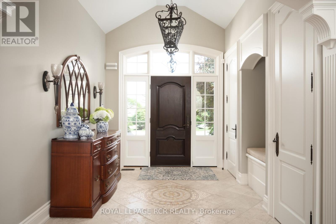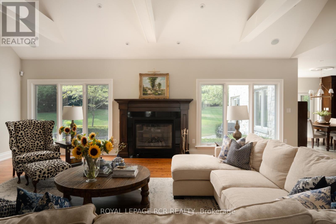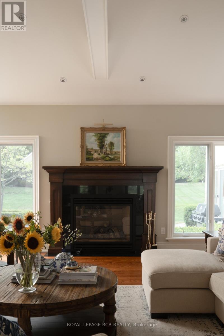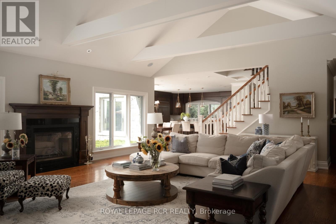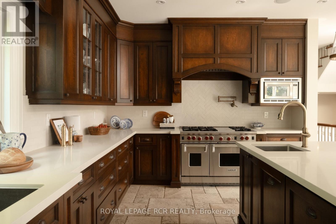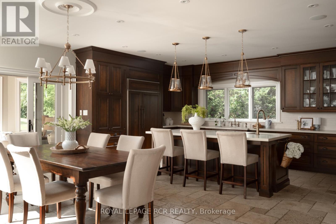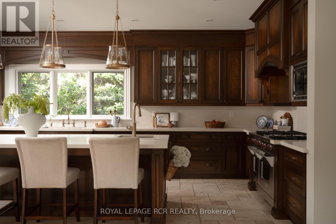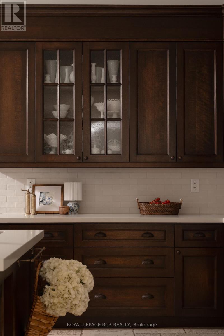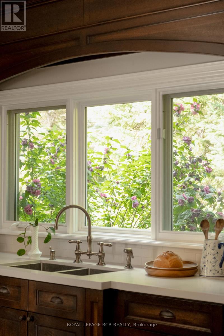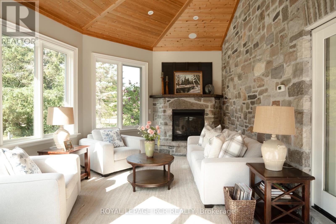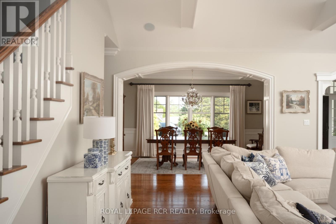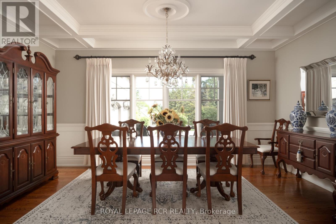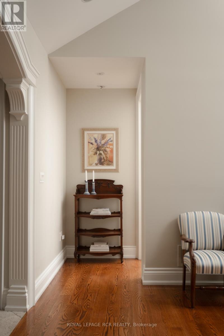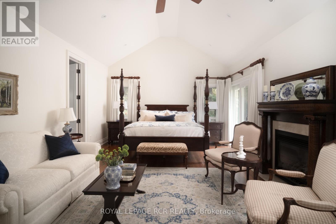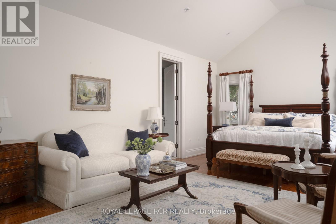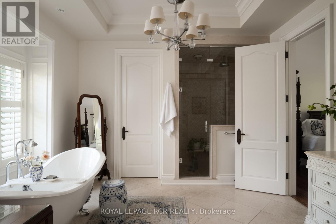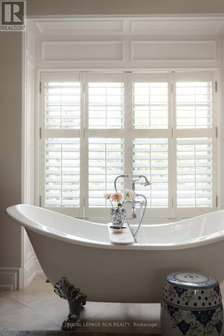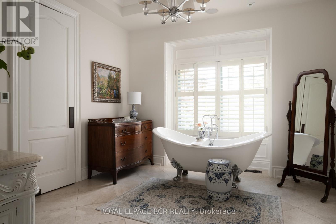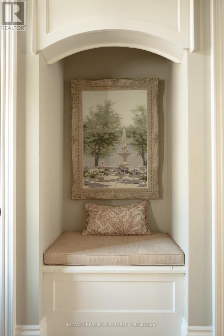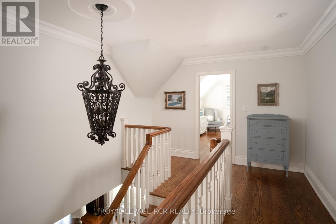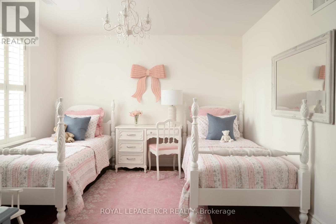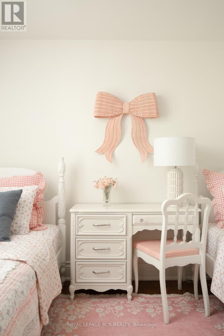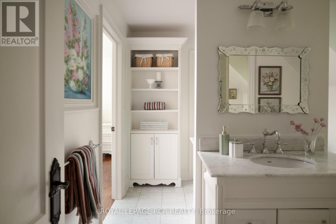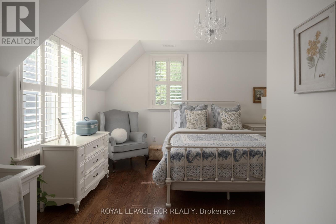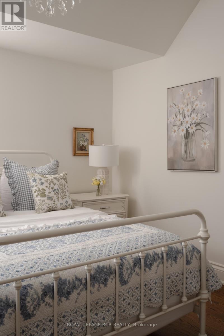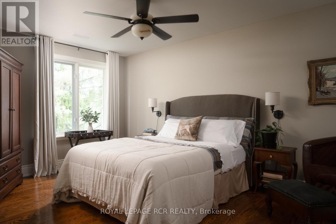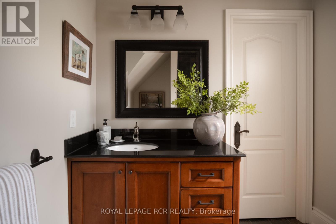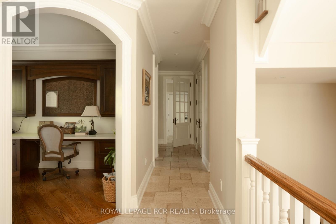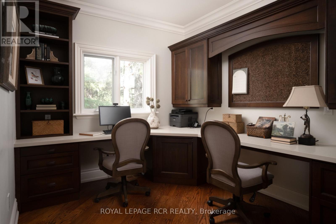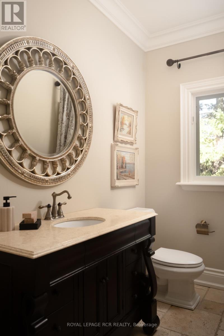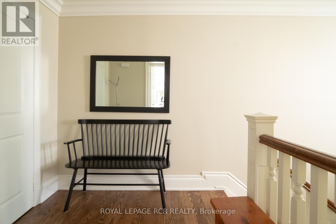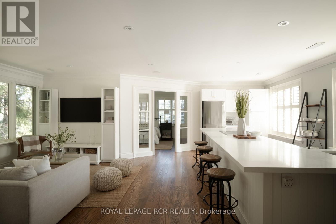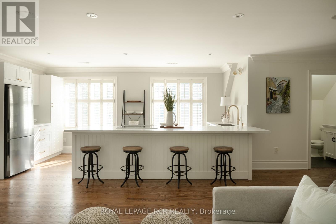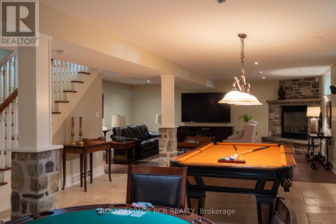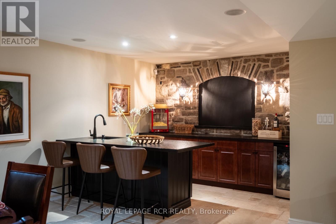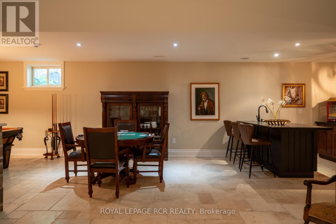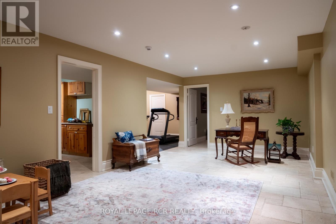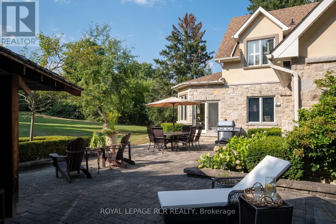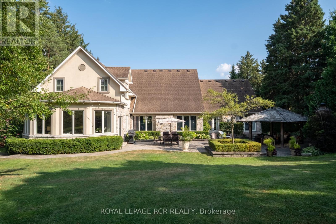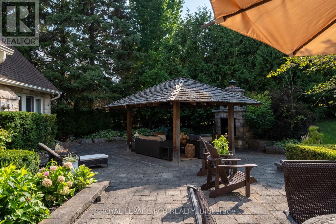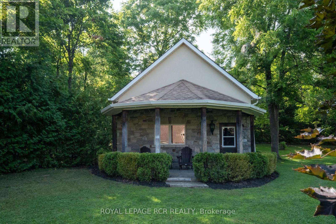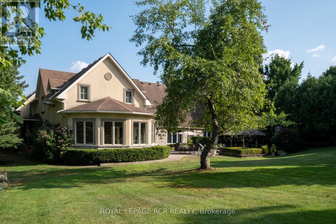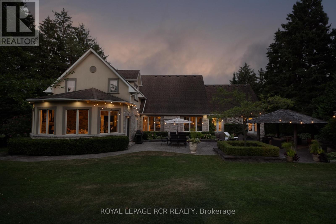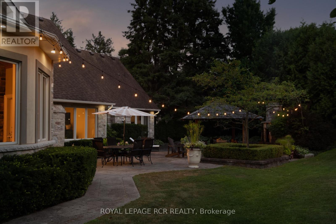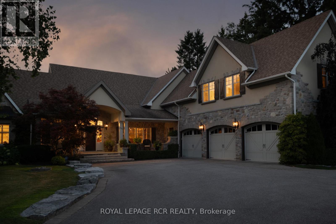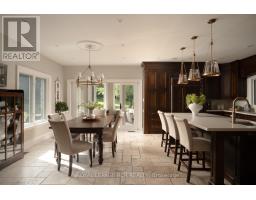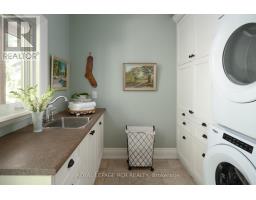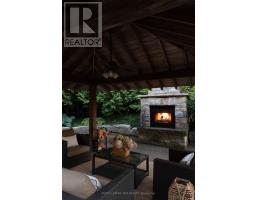84 Kennedy Road Caledon, Ontario L7C 2A7
$3,249,000
Timeless elegance meets impeccable craftsmanship in this stunning Cheltenham estate. A rare find, this beautifully built 5+1 bed, 6 bath home in the sought-after Cheltenham community offers thoughtful design & exquisite details throughout. Chefs kitchen blending beauty & practicality, featuring a 48" Wolf gas range, Sub Zero fridge/freezer, Bosch dishwasher, built-in microwave, & custom quarter-sawn oak cabinetry. 5" solid white oak floors create an inviting atmosphere. The natural beauty of tumbled limestone, natural stone & marble in the kitchens, baths, & basement enhances the spaces timeless elegance, combining sophistication w/ comfort. The primary suite is a true sanctuary w/ heated floors, a spa-like steam shower, a romantic soaker tub, a spacious walk-in closet & focal fireplace. Every detail has been thoughtfully considered, from coffered ceilings in the dining room to vaulted ceilings in the family room & sunroom, adding architectural charm & grandeur. The main floor also includes a dedicated office, perfect for WFH or quiet study. Upstairs, 3 beds each w/ walk-in closets. Two share a Jack-&-Jill bath, while the 3rd has its own private ensuite creating private retreats for family & guests. Every detail, from custom millwork & extensive closet systems to solid wood doors, reflects timeless quality. Step outside to a beautifully landscaped yard, complete w/ irrigation system & a grand outdoor stone fireplace. The property boasts nearly an acre of lush grounds, with a 3-car garage plus an additional backyard workshop garage w/ a loft ideal for toys, landscape equipment & hobbies. For added versatility, theres a bright, welcoming 1-bed, 1-bath loft apartment w/ its own entrance, walk-in closet & separate laundry perfect for in-laws or rental income. The finished basement offers even more comfort w/ guest bed & bath, media & game zones, a bar, crafts room, gym, & a ton of storage, creating a warm, inviting and functional space for gatherings & daily life. (id:50886)
Property Details
| MLS® Number | W12394471 |
| Property Type | Single Family |
| Community Name | Cheltenham |
| Amenities Near By | Park, Ski Area, Golf Nearby |
| Equipment Type | Water Heater |
| Features | Guest Suite, In-law Suite |
| Parking Space Total | 12 |
| Rental Equipment Type | Water Heater |
Building
| Bathroom Total | 6 |
| Bedrooms Above Ground | 5 |
| Bedrooms Below Ground | 1 |
| Bedrooms Total | 6 |
| Age | 16 To 30 Years |
| Amenities | Fireplace(s), Separate Heating Controls |
| Appliances | Central Vacuum, Water Heater, Water Softener, Water Treatment, All, Dryer, Washer, Window Coverings, Wine Fridge |
| Basement Development | Finished |
| Basement Type | Full (finished) |
| Construction Style Attachment | Detached |
| Cooling Type | Central Air Conditioning |
| Exterior Finish | Stone, Stucco |
| Fire Protection | Security System |
| Fireplace Present | Yes |
| Fireplace Total | 5 |
| Foundation Type | Concrete |
| Half Bath Total | 1 |
| Heating Fuel | Natural Gas |
| Heating Type | Forced Air |
| Stories Total | 2 |
| Size Interior | 5,000 - 100,000 Ft2 |
| Type | House |
| Utility Power | Generator |
| Utility Water | Municipal Water |
Parking
| Attached Garage | |
| Garage |
Land
| Acreage | No |
| Land Amenities | Park, Ski Area, Golf Nearby |
| Sewer | Septic System |
| Size Depth | 352 Ft ,7 In |
| Size Frontage | 125 Ft |
| Size Irregular | 125 X 352.6 Ft |
| Size Total Text | 125 X 352.6 Ft|1/2 - 1.99 Acres |
Utilities
| Electricity | Installed |
https://www.realtor.ca/real-estate/28842871/84-kennedy-road-caledon-cheltenham-cheltenham
Contact Us
Contact us for more information
Jade Skuce
Salesperson
jadeskuce.ca/
14 - 75 First Street
Orangeville, Ontario L9W 2E7
(519) 941-5151
(519) 941-5432
www.royallepagercr.com

