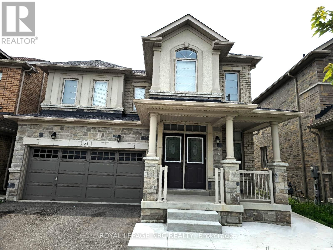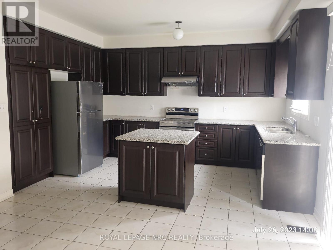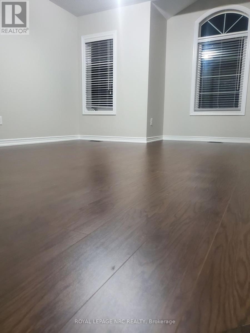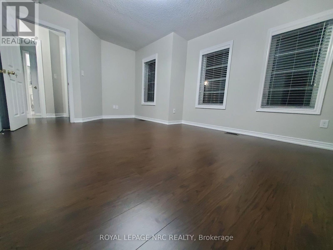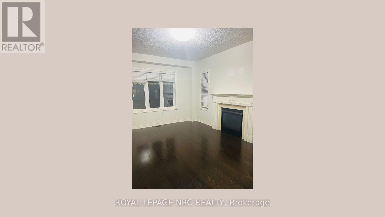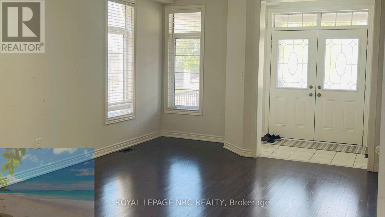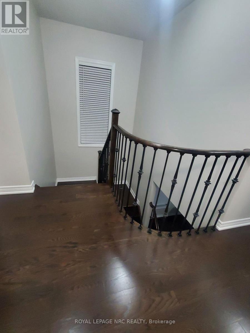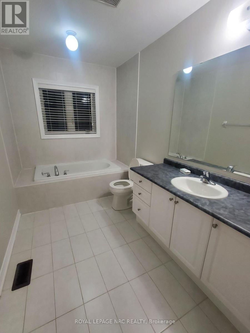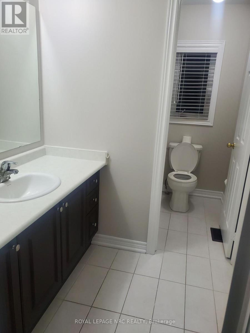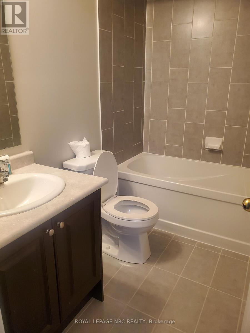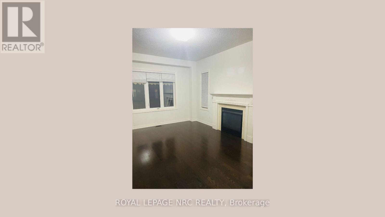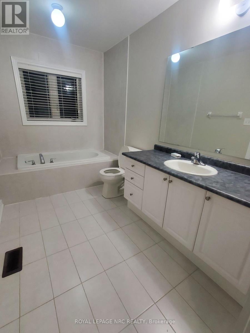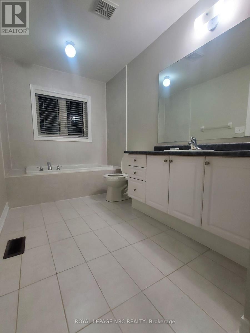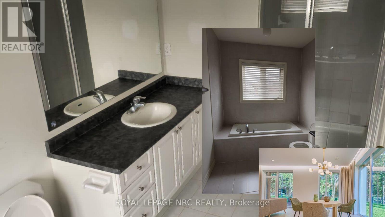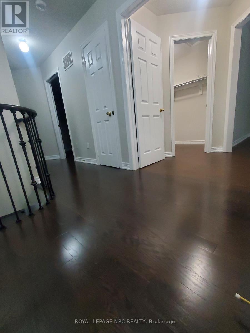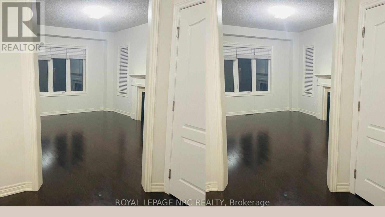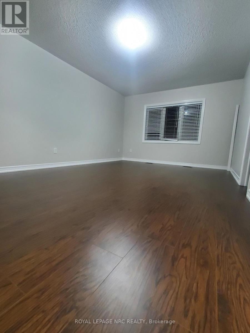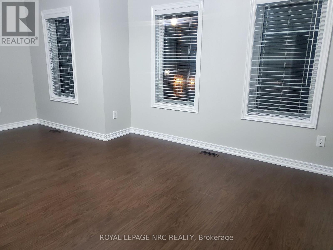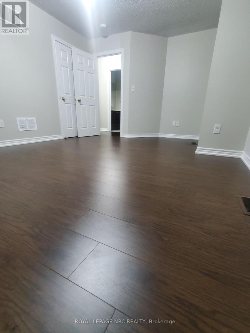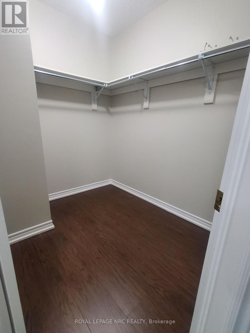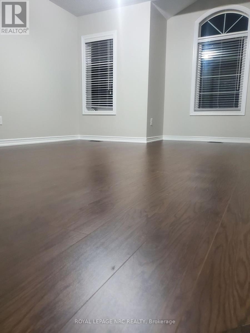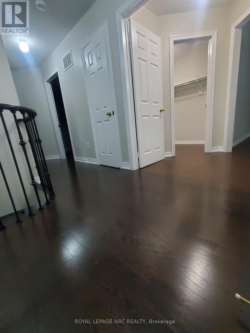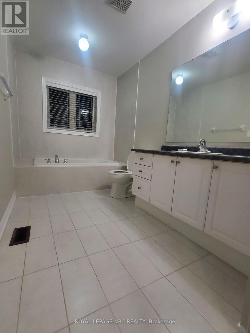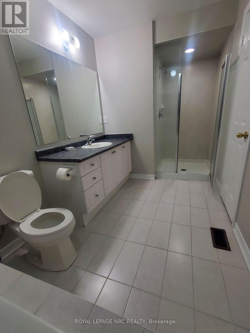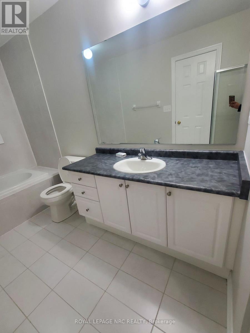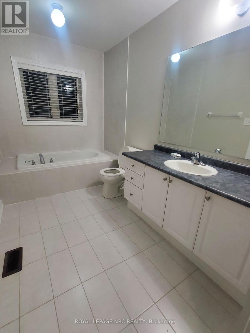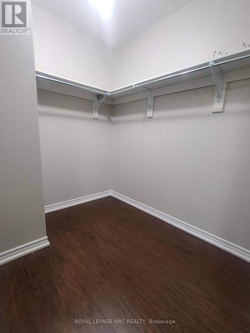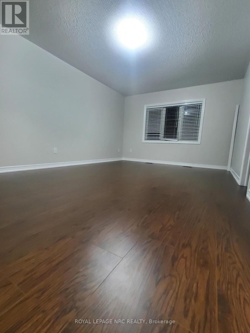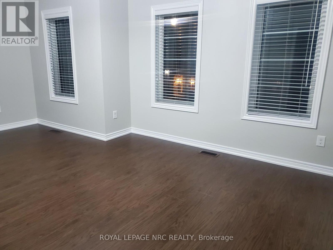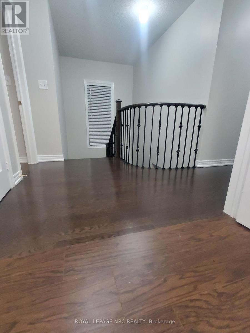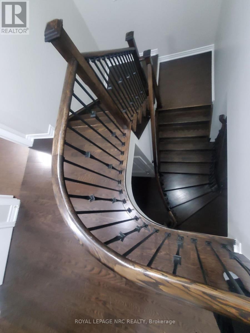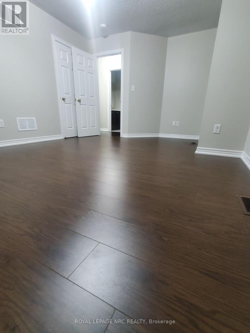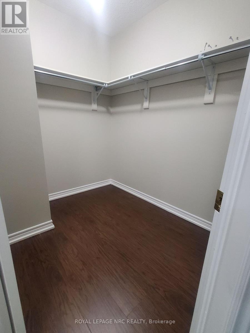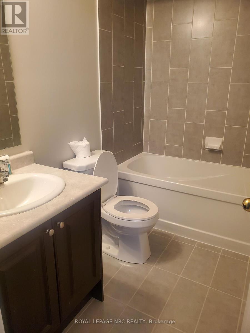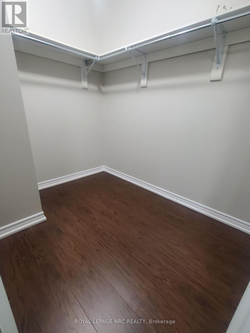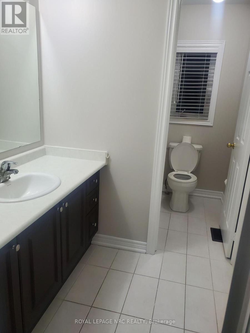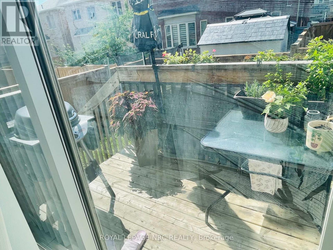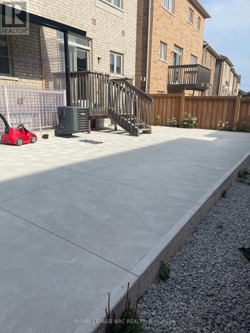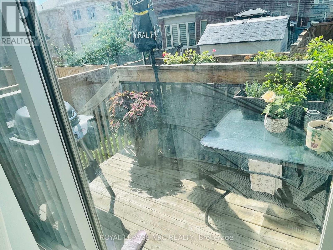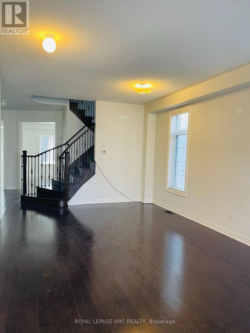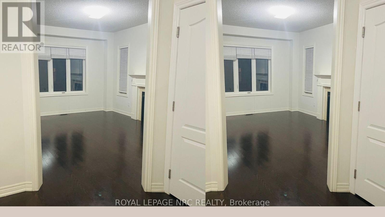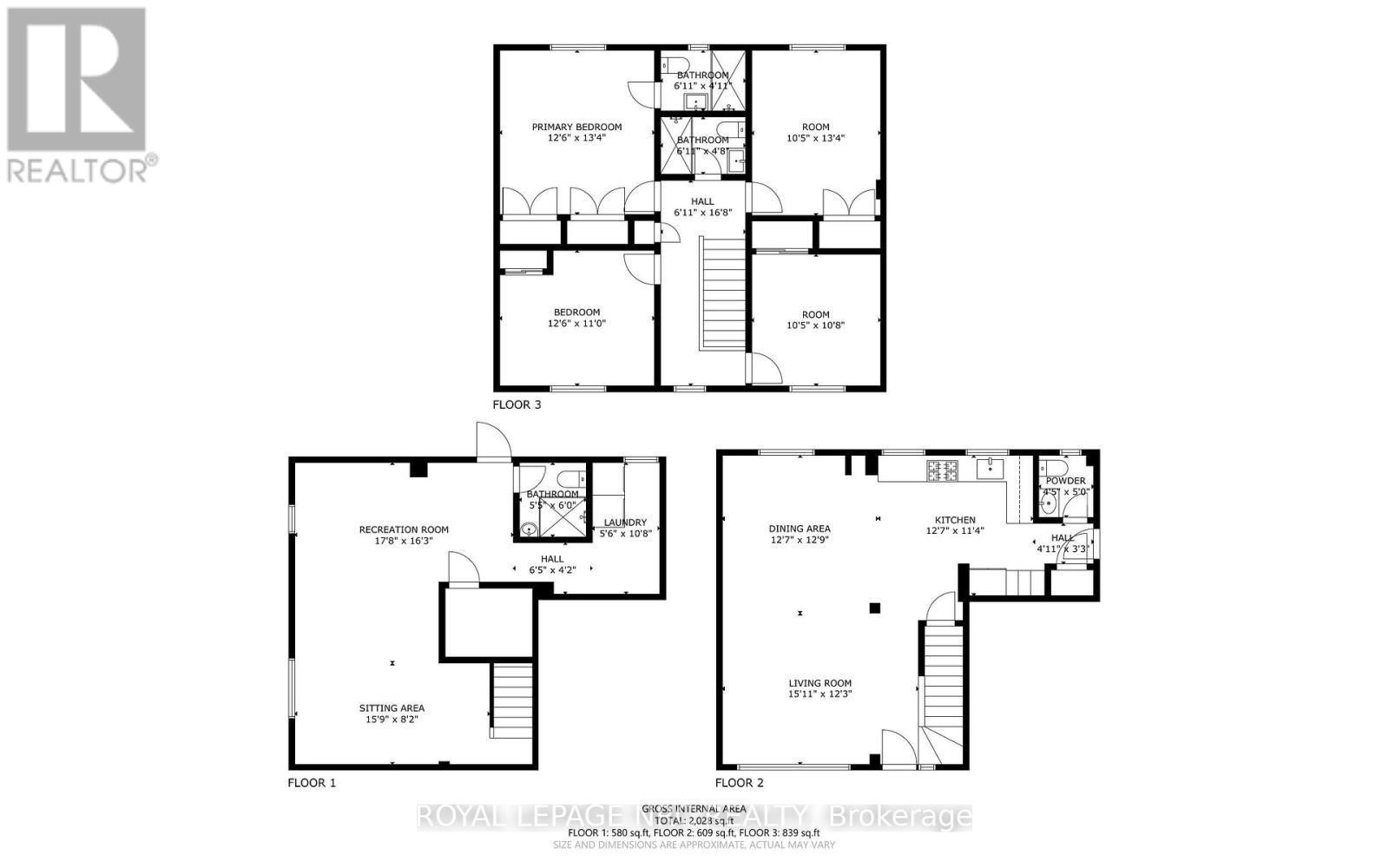84 Lola Crescent S Brampton, Ontario L7A 0A8
$2,999 Monthly
Beautiful and spacious home available for rent in one of Brampton' s most desirable and quiet neighborhoods. This well-maintained property * 3 MASTER BEDROOM'S, each with its own private FULL washroom, plus an additional Guest washroom total of 4 washrooms throughout the Home... Enjoy a huge family room and a separate large living room, offering plenty of space for entertaining or relaxing. The home boasts a large kitchen with a center island, perfect for cooking and gathering. It also includes a private, fully concrete backyard and a garage with direct access through a garage door. You'll have 3-4 car parking, including a 2-car attached garage. Located on a quiet street, this home offers a bright open-concept layout and exceptional privacy. Utilities are split 70/30 with the landlord, who will keep one bedroom for personal storage and occasional use..... A rare opportunity to rent a clean, spacious, and move-in ready home in a prime Brampton location . (id:50886)
Property Details
| MLS® Number | W12433561 |
| Property Type | Single Family |
| Community Name | Northwest Brampton |
| Features | In Suite Laundry |
| Parking Space Total | 3 |
Building
| Bathroom Total | 4 |
| Bedrooms Above Ground | 3 |
| Bedrooms Total | 3 |
| Appliances | Water Heater |
| Construction Style Attachment | Detached |
| Cooling Type | Central Air Conditioning |
| Exterior Finish | Brick, Stucco |
| Fireplace Present | Yes |
| Fireplace Total | 1 |
| Foundation Type | Concrete, Brick |
| Half Bath Total | 1 |
| Heating Fuel | Electric |
| Heating Type | Forced Air |
| Stories Total | 2 |
| Size Interior | 2,500 - 3,000 Ft2 |
| Type | House |
| Utility Water | Municipal Water |
Parking
| Attached Garage | |
| Garage |
Land
| Acreage | No |
| Sewer | Sanitary Sewer |
| Size Frontage | 11 Ft ,4 In |
| Size Irregular | 11.4 Ft |
| Size Total Text | 11.4 Ft |
Rooms
| Level | Type | Length | Width | Dimensions |
|---|---|---|---|---|
| Second Level | Bedroom | Measurements not available | ||
| Second Level | Bedroom | Measurements not available | ||
| Second Level | Bedroom | Measurements not available | ||
| Ground Level | Family Room | Measurements not available | ||
| Ground Level | Dining Room | Measurements not available | ||
| Ground Level | Kitchen | Measurements not available | ||
| Ground Level | Living Room | Measurements not available | ||
| Ground Level | Laundry Room | Measurements not available |
Utilities
| Cable | Available |
| Electricity | Available |
| Sewer | Available |
Contact Us
Contact us for more information
Harjit Pandher
Salesperson
33 Maywood Ave
St. Catharines, Ontario L2R 1C5
(905) 688-4561
www.nrcrealty.ca/

