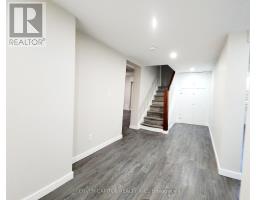84 Macdonald Avenue Toronto, Ontario M9N 2E4
$2,300 Monthly
Looking for a cozy and convenient place to call home? This charming 2-bedroom + den basement apartment offers both comfort and functionality. Spacious 2 bedrooms have double closets with mirror sliding doors. The large enclosed den with 2 bright windows could be used as office or sleeping area Featuring a spacious layout with a full kitchen, a modern bathroom, and bright living spaces, this rental is perfect for professionals, couples, or small families. Nestled in a quiet neighborhood, you'll enjoy easy access to transit, highway 400 & 401, local amenities, groceries and shopping centers. Have total privacy with separate entrance, your own parking spot (1), and convenient laundry room in the common area. Additional parking on driveway is also available upon request. Rent does not include utilities. Schedule a viewing today and make this inviting space yours! (id:50886)
Property Details
| MLS® Number | W12070783 |
| Property Type | Single Family |
| Community Name | Weston |
| Amenities Near By | Public Transit, Park, Schools |
| Features | Carpet Free |
| Parking Space Total | 1 |
| View Type | View |
Building
| Bathroom Total | 1 |
| Bedrooms Above Ground | 2 |
| Bedrooms Below Ground | 1 |
| Bedrooms Total | 3 |
| Basement Features | Apartment In Basement, Separate Entrance |
| Basement Type | N/a |
| Construction Style Attachment | Detached |
| Cooling Type | Central Air Conditioning |
| Exterior Finish | Brick |
| Fire Protection | Smoke Detectors, Security System |
| Flooring Type | Vinyl, Ceramic |
| Foundation Type | Concrete |
| Heating Fuel | Natural Gas |
| Heating Type | Forced Air |
| Stories Total | 2 |
| Type | House |
| Utility Water | Municipal Water |
Parking
| No Garage |
Land
| Acreage | No |
| Land Amenities | Public Transit, Park, Schools |
| Sewer | Sanitary Sewer |
| Size Depth | 95 Ft |
| Size Frontage | 60 Ft |
| Size Irregular | 60 X 95 Ft |
| Size Total Text | 60 X 95 Ft |
Rooms
| Level | Type | Length | Width | Dimensions |
|---|---|---|---|---|
| Basement | Bedroom | 3.5 m | 3.2 m | 3.5 m x 3.2 m |
| Basement | Bedroom 2 | 3.55 m | 2.99 m | 3.55 m x 2.99 m |
| Basement | Den | 4.75 m | 2.28 m | 4.75 m x 2.28 m |
| Basement | Kitchen | 3.25 m | 3.18 m | 3.25 m x 3.18 m |
| Basement | Bathroom | Measurements not available | ||
| Ground Level | Laundry Room | Measurements not available |
https://www.realtor.ca/real-estate/28140647/84-macdonald-avenue-toronto-weston-weston
Contact Us
Contact us for more information
Vi Ngo
Salesperson
(416) 831-8776
www.facebook.com/Vi-Ngo-Realty-Wise-108283304131278
3219 Yonge St Unit 227
Toronto, Ontario M4N 3S1
(416) 441-6163



































