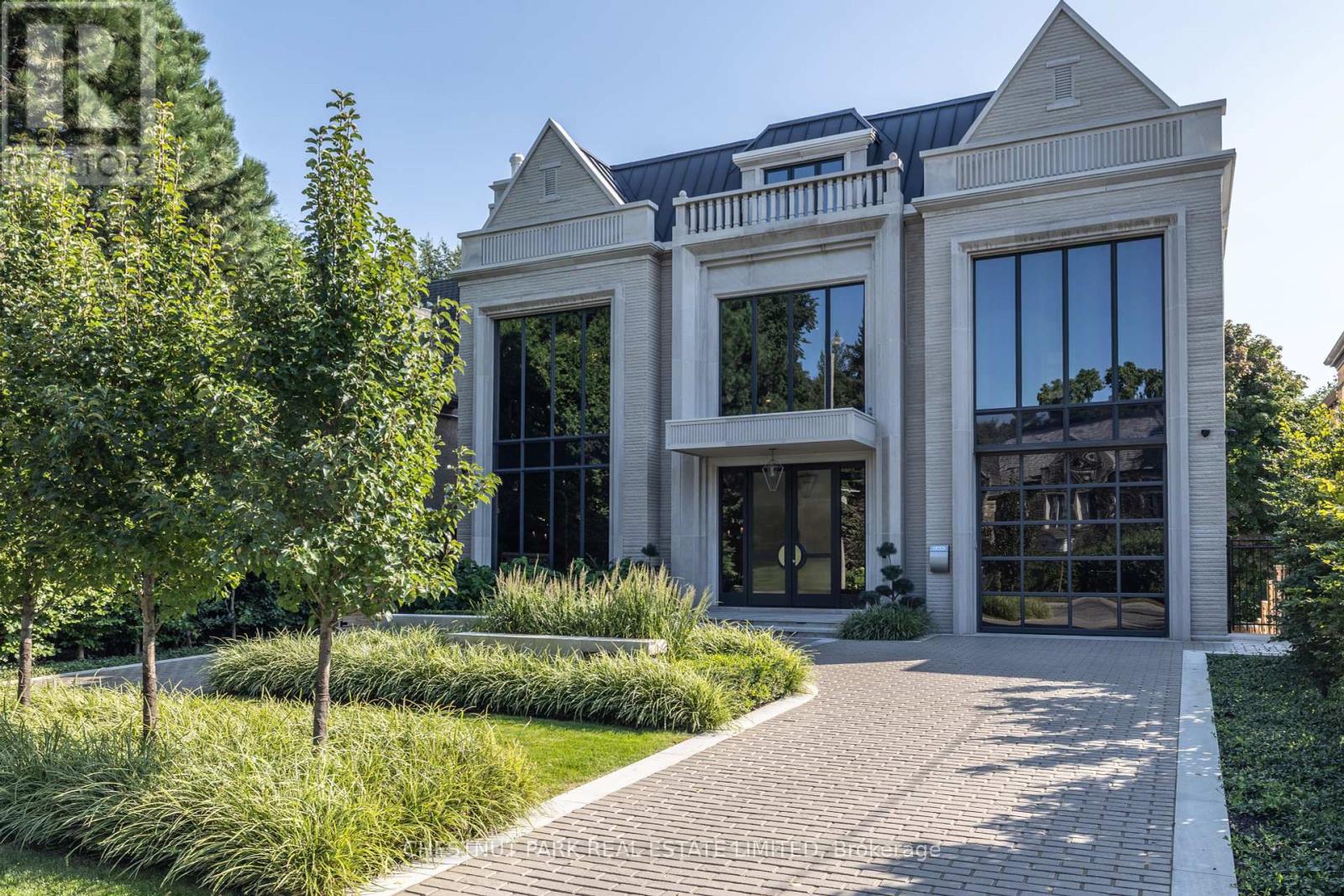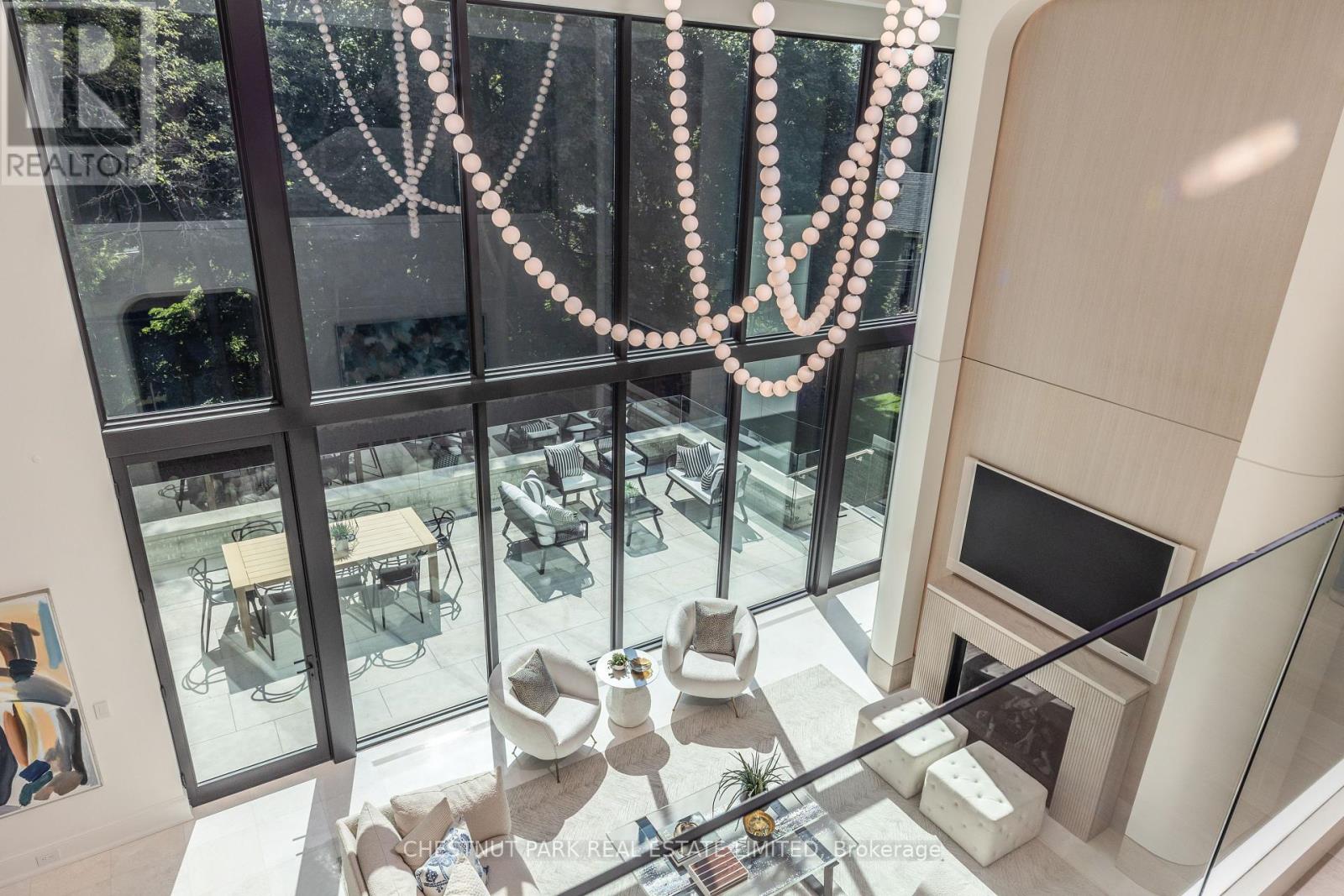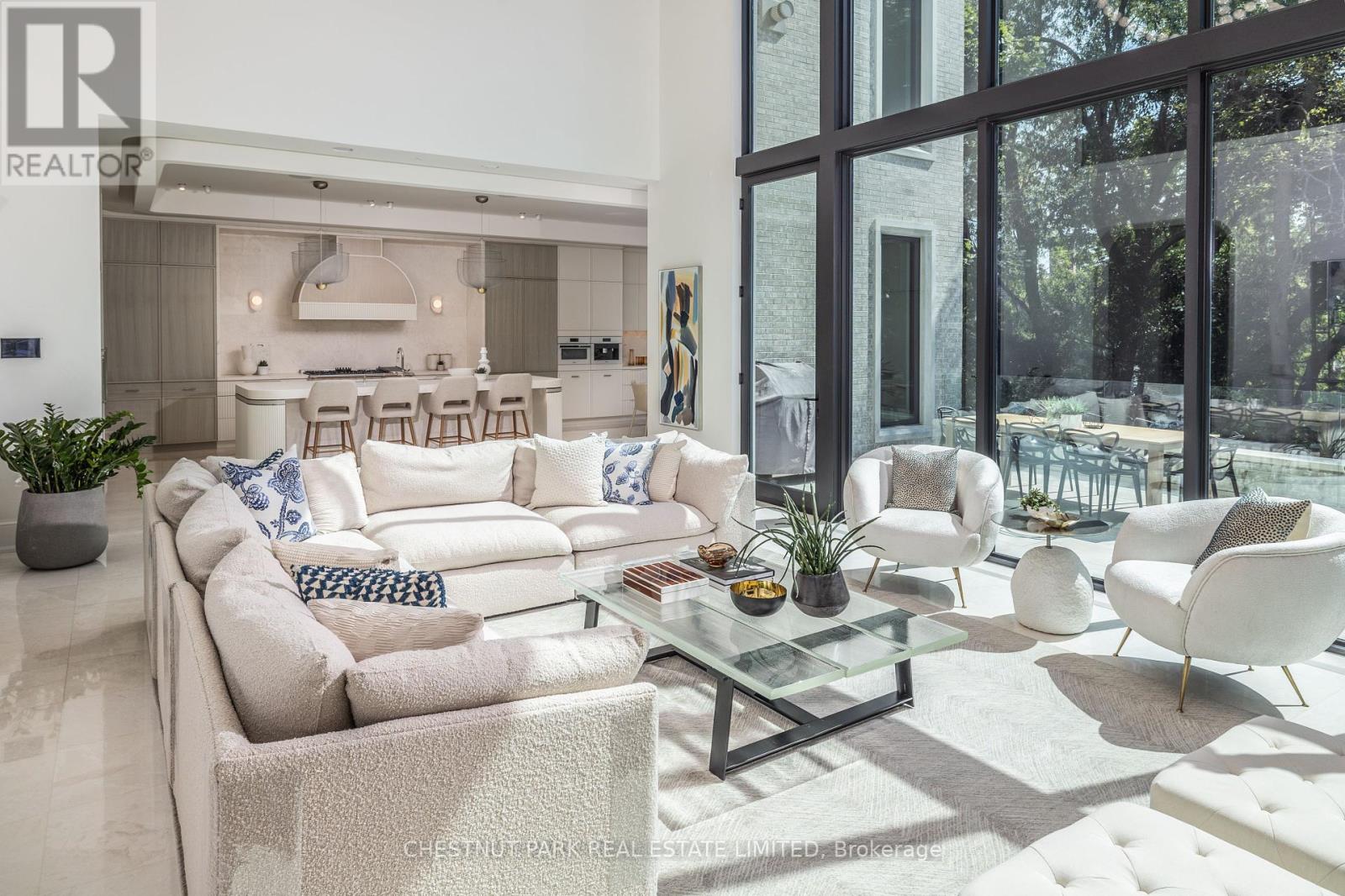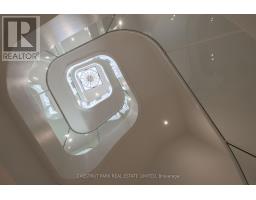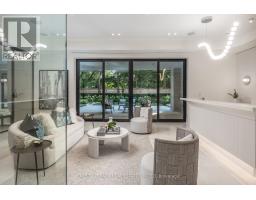84 Old Forest Hill Road Toronto (Forest Hill South), Ontario M5P 2R5
$18,000,000
Experience Toronto's pinnacle of opulence at Forest Hill's esteemed locale. This newly minted sanctuary spans over 10,000 square feet, boasting unrivalled craftsmanship and luxury finishes by esteemed designer OE Design. Each space, whether grand or intimate, exudes elegance with meticulous attention to detail. Step into a world of extravagance where sprawling principal rooms seamlessly intertwine with lavish spaces, setting the stage for unforgettable gatherings and soires. The Lower Level beckons with a private patio, pool, spa, and picturesque loggia, all contributing to the unmatched sophistication of this estate. Nestled near prestigious schools, parks, and trails, this residence offers unparalleled prestige and convenience. With downtown Toronto, Yorkville, the Toronto International Film Festival, Casa Loma, and an array of world-class amenities mins away. Welcome to this haven tailored to perfection, complete with a Grand Entrance and Circular Driveway. **** EXTRAS **** Please see full list attached, too many to list. (id:50886)
Property Details
| MLS® Number | C9301710 |
| Property Type | Single Family |
| Community Name | Forest Hill South |
| AmenitiesNearBy | Hospital, Park, Public Transit, Schools |
| CommunityFeatures | Community Centre |
| ParkingSpaceTotal | 6 |
| PoolType | Indoor Pool |
Building
| BathroomTotal | 8 |
| BedroomsAboveGround | 6 |
| BedroomsBelowGround | 1 |
| BedroomsTotal | 7 |
| BasementDevelopment | Finished |
| BasementFeatures | Walk Out |
| BasementType | N/a (finished) |
| ConstructionStyleAttachment | Detached |
| CoolingType | Central Air Conditioning |
| ExteriorFinish | Brick |
| FireplacePresent | Yes |
| FlooringType | Hardwood |
| HalfBathTotal | 1 |
| HeatingFuel | Natural Gas |
| HeatingType | Forced Air |
| StoriesTotal | 3 |
| Type | House |
| UtilityWater | Municipal Water |
Parking
| Attached Garage |
Land
| Acreage | No |
| LandAmenities | Hospital, Park, Public Transit, Schools |
| Sewer | Sanitary Sewer |
| SizeDepth | 135 Ft |
| SizeFrontage | 60 Ft |
| SizeIrregular | 60 X 135 Ft |
| SizeTotalText | 60 X 135 Ft |
Rooms
| Level | Type | Length | Width | Dimensions |
|---|---|---|---|---|
| Second Level | Primary Bedroom | 5.15 m | 5.94 m | 5.15 m x 5.94 m |
| Second Level | Office | 4.91 m | 4.41 m | 4.91 m x 4.41 m |
| Second Level | Bedroom 2 | 4.91 m | 4.42 m | 4.91 m x 4.42 m |
| Third Level | Bedroom 5 | 3.9 m | 5.76 m | 3.9 m x 5.76 m |
| Third Level | Bedroom 3 | 4.45 m | 5.21 m | 4.45 m x 5.21 m |
| Third Level | Bedroom 4 | 5.94 m | 3.17 m | 5.94 m x 3.17 m |
| Basement | Recreational, Games Room | 5.51 m | 7.22 m | 5.51 m x 7.22 m |
| Basement | Exercise Room | 4.52 m | 3.38 m | 4.52 m x 3.38 m |
| Main Level | Living Room | 6.03 m | 4.6 m | 6.03 m x 4.6 m |
| Main Level | Dining Room | 6 m | 4.36 m | 6 m x 4.36 m |
| Main Level | Family Room | 9.81 m | 5.51 m | 9.81 m x 5.51 m |
| Main Level | Kitchen | 5.15 m | 7.22 m | 5.15 m x 7.22 m |
Interested?
Contact us for more information
Jimmy Molloy
Salesperson
1300 Yonge St Ground Flr
Toronto, Ontario M4T 1X3
Sina Movahedi
Broker
1300 Yonge St Ground Flr
Toronto, Ontario M4T 1X3

