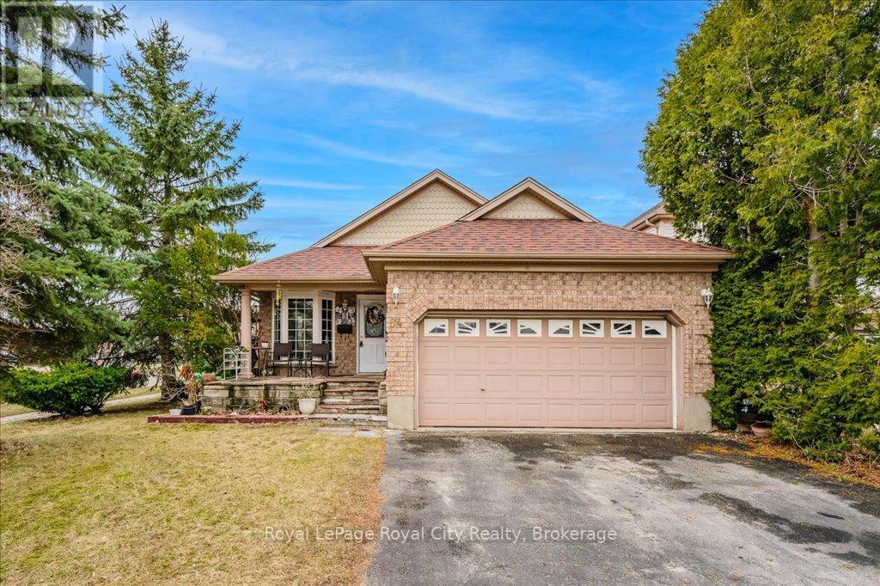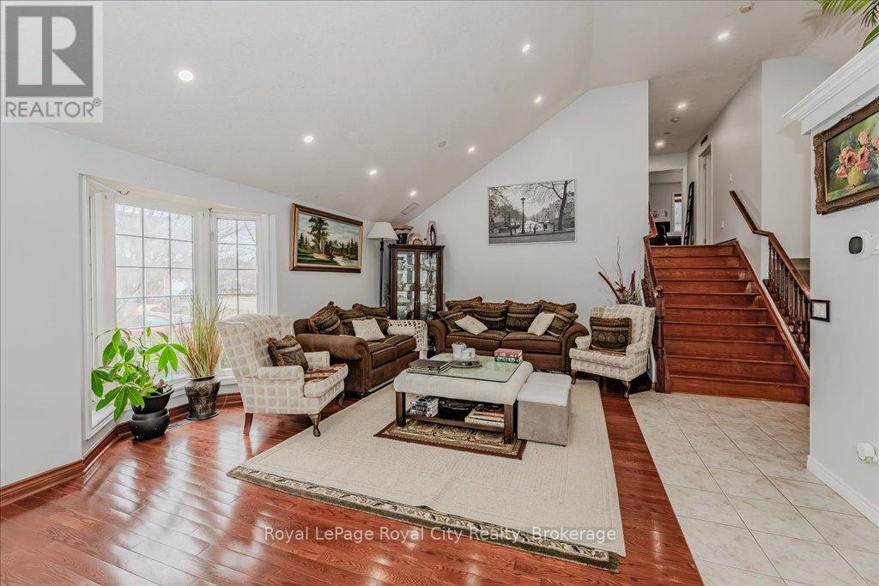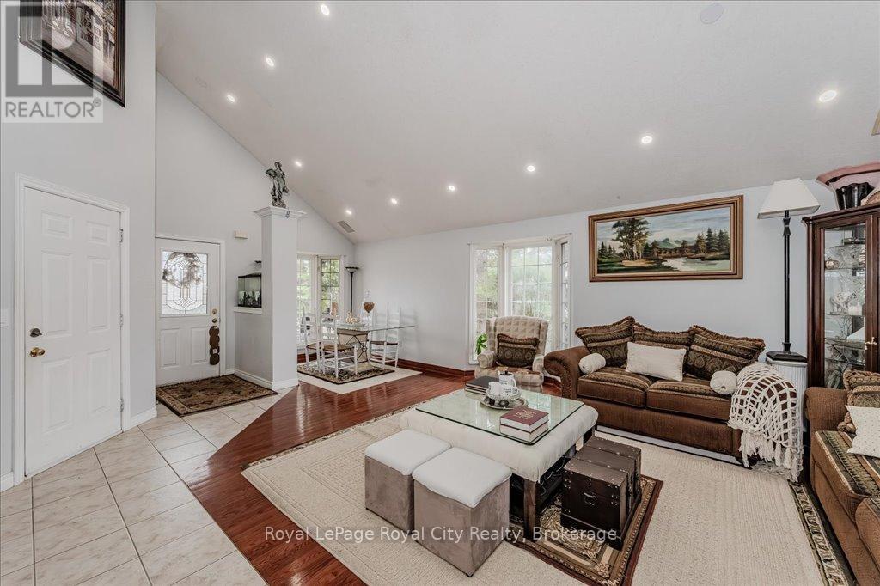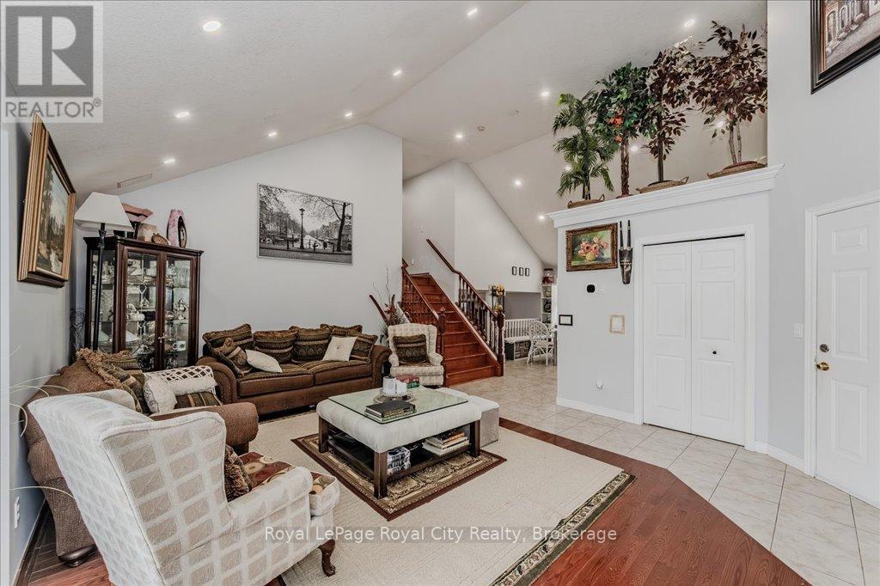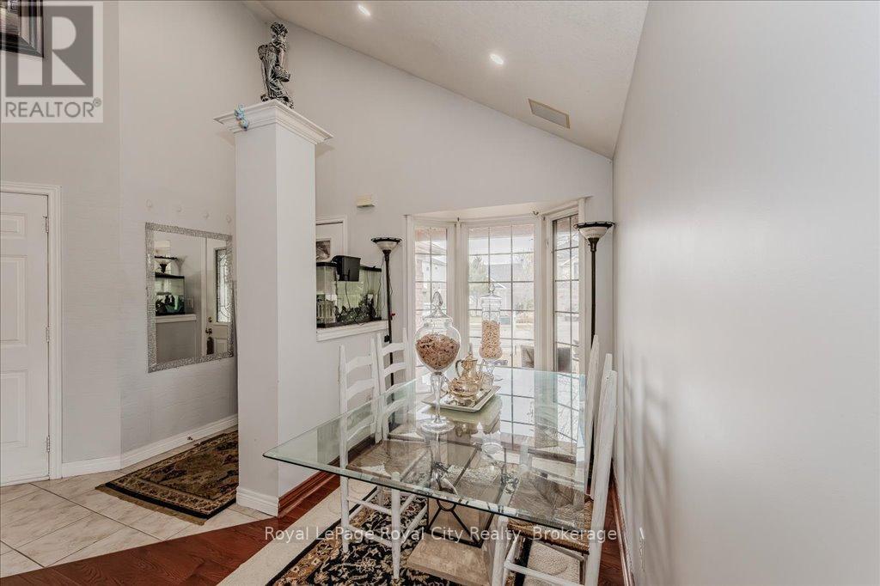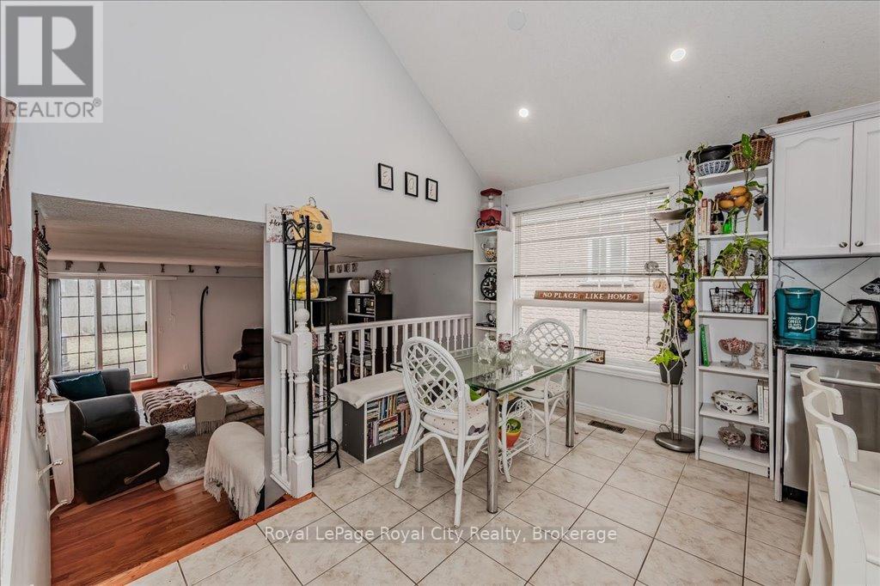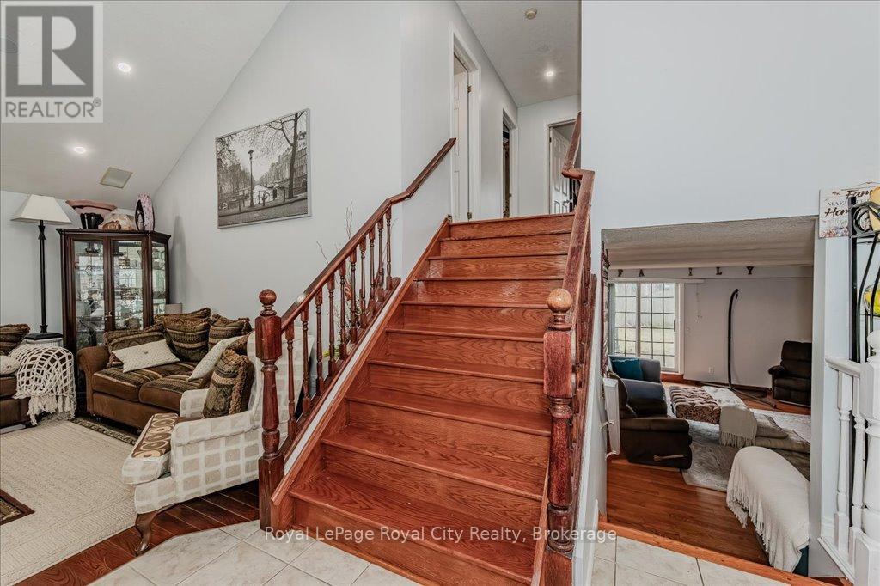84 Porter Court Guelph, Ontario N1L 1L8
$1,025,000
Tucked away on a quiet court with direct access to scenic trails, this beautifully maintained home offers the perfect blend of space, style, and location. Boasting 4 above-grade bedrooms plus a dedicated home office, it sits on a premium, pool-sized corner lot with a large, private backyard ideal for entertaining or relaxing with family. Step inside to soaring 14+ ft cathedral ceilings in the living, dining, and kitchen areas, creating a bright and airy ambiance. The spacious eat-in kitchen opens to the family room, complete with a cozy gas fireplace and walkout to the backyard.The primary suite features vaulted ceilings, a second gas fireplace, and ample space to unwind. With 3 full bathrooms, hardwood flooring, pot lights throughout, and a fully finished basement, there's room for everyone to live, work, and play in comfort. The basement adds another 600 SF+ of finished living space with upgraded insulation under the laminate flooring for warm feet throughout the year. We also offer an extra large cold storage room. This is a rare opportunity to own a truly special home in one of South Guelph's most desirable neighborhoods. (id:50886)
Property Details
| MLS® Number | X12060671 |
| Property Type | Single Family |
| Community Name | Pineridge/Westminster Woods |
| Amenities Near By | Park, Public Transit, Schools |
| Features | Level Lot, Irregular Lot Size, Carpet Free |
| Parking Space Total | 4 |
Building
| Bathroom Total | 3 |
| Bedrooms Above Ground | 4 |
| Bedrooms Total | 4 |
| Age | 16 To 30 Years |
| Amenities | Fireplace(s) |
| Appliances | Dishwasher, Dryer, Stove, Washer, Refrigerator |
| Basement Development | Finished |
| Basement Type | N/a (finished) |
| Construction Style Attachment | Detached |
| Construction Style Split Level | Backsplit |
| Cooling Type | Central Air Conditioning |
| Exterior Finish | Aluminum Siding, Brick |
| Fireplace Present | Yes |
| Fireplace Total | 2 |
| Flooring Type | Hardwood, Tile |
| Foundation Type | Poured Concrete |
| Heating Fuel | Natural Gas |
| Heating Type | Forced Air |
| Size Interior | 2,000 - 2,500 Ft2 |
| Type | House |
| Utility Water | Municipal Water |
Parking
| Attached Garage | |
| Garage |
Land
| Acreage | No |
| Land Amenities | Park, Public Transit, Schools |
| Sewer | Sanitary Sewer |
| Size Depth | 116 Ft |
| Size Frontage | 48 Ft ,1 In |
| Size Irregular | 48.1 X 116 Ft ; (rounded) Corner Lot |
| Size Total Text | 48.1 X 116 Ft ; (rounded) Corner Lot |
Rooms
| Level | Type | Length | Width | Dimensions |
|---|---|---|---|---|
| Second Level | Bathroom | 2.44 m | 1.52 m | 2.44 m x 1.52 m |
| Second Level | Bedroom 2 | 4.72 m | 2.77 m | 4.72 m x 2.77 m |
| Second Level | Bedroom 3 | 3.71 m | 2.72 m | 3.71 m x 2.72 m |
| Second Level | Bathroom | 2.41 m | 1.68 m | 2.41 m x 1.68 m |
| Second Level | Primary Bedroom | 4.5 m | 3.78 m | 4.5 m x 3.78 m |
| Basement | Recreational, Games Room | 9.14 m | 5.11 m | 9.14 m x 5.11 m |
| Basement | Laundry Room | 2.69 m | 2.18 m | 2.69 m x 2.18 m |
| Lower Level | Family Room | 6.1 m | 4.55 m | 6.1 m x 4.55 m |
| Lower Level | Bedroom 4 | 4.11 m | 2.44 m | 4.11 m x 2.44 m |
| Lower Level | Office | 4.17 m | 2.64 m | 4.17 m x 2.64 m |
| Lower Level | Bathroom | 2.41 m | 1.6 m | 2.41 m x 1.6 m |
| Main Level | Living Room | 4.65 m | 4.64 m | 4.65 m x 4.64 m |
| Main Level | Dining Room | 1.88 m | 2.92 m | 1.88 m x 2.92 m |
| Main Level | Kitchen | 4.88 m | 3.58 m | 4.88 m x 3.58 m |
Contact Us
Contact us for more information
David Halls
Salesperson
lifestylerlp.ca/
30 Edinburgh Road North
Guelph, Ontario N1H 7J1
(519) 824-9050
(519) 824-5183
www.royalcity.com/
Jan Sundwall
Salesperson
www.forguelphrealestate.com/
30 Edinburgh Road North
Guelph, Ontario N1H 7J1
(519) 824-9050
(519) 824-5183
www.royalcity.com/

