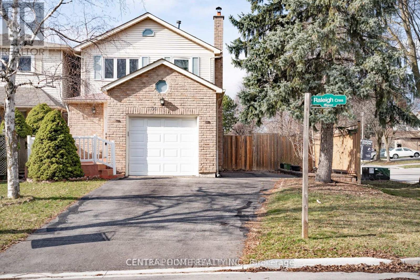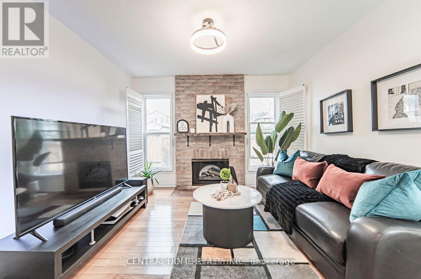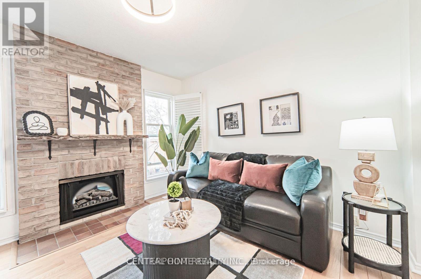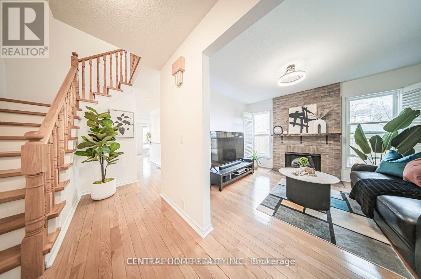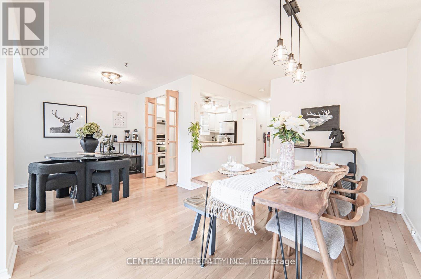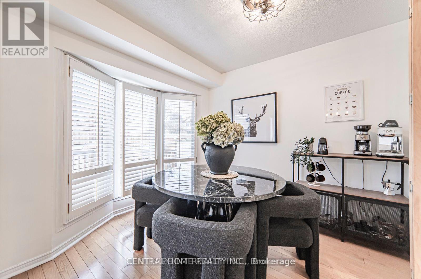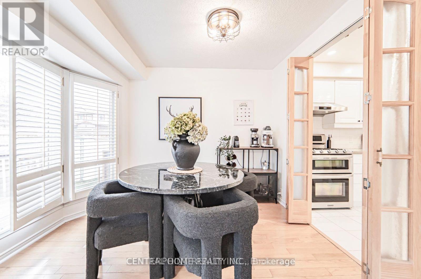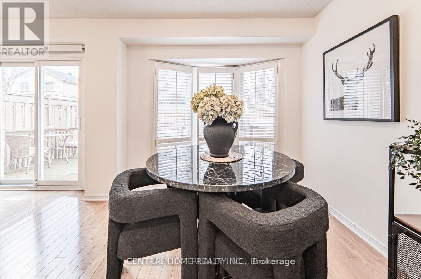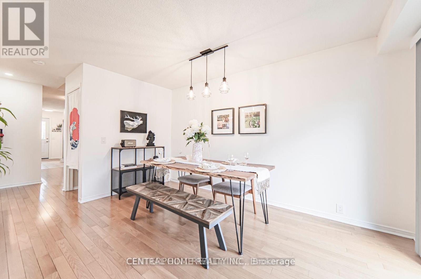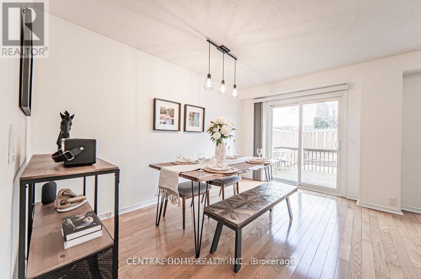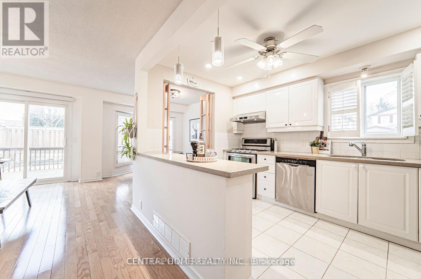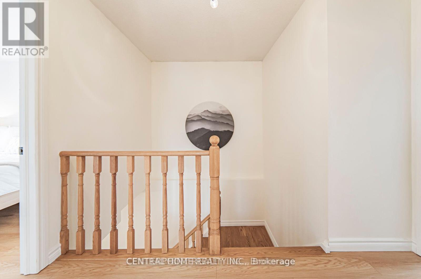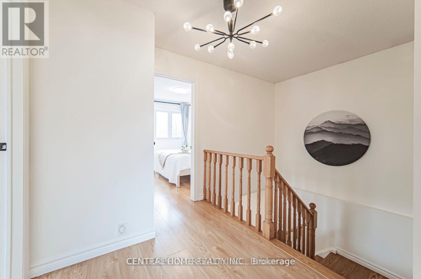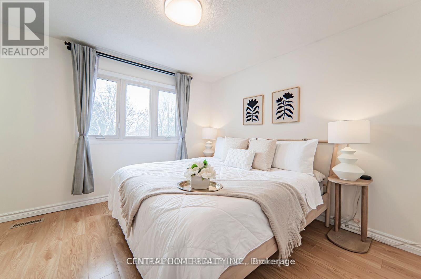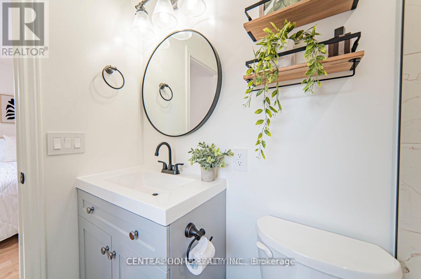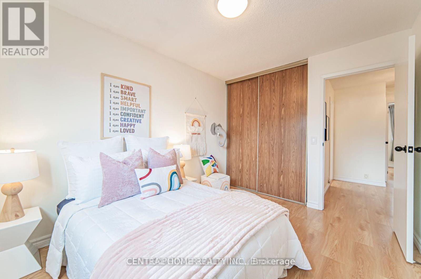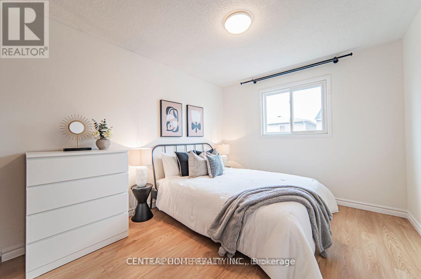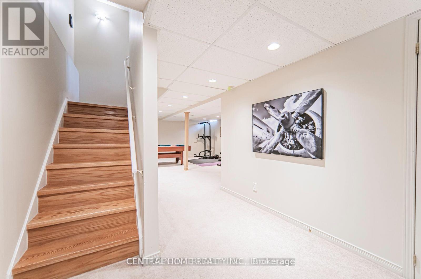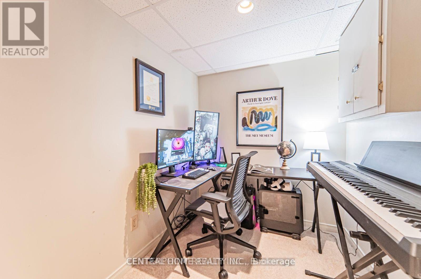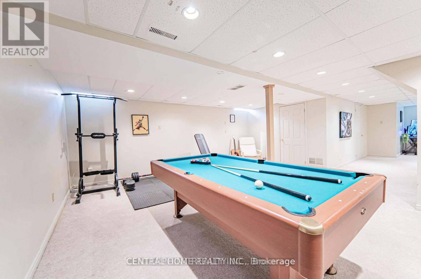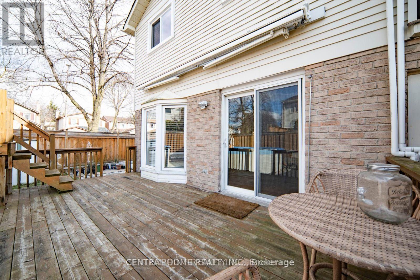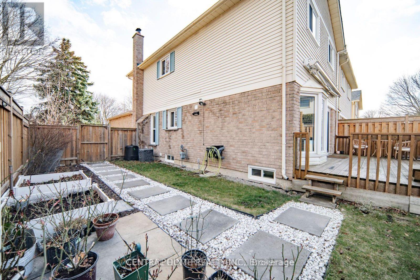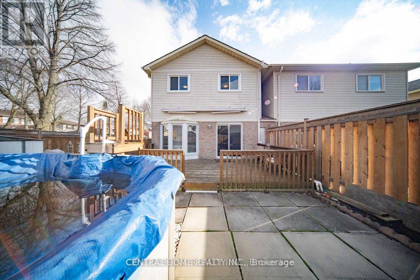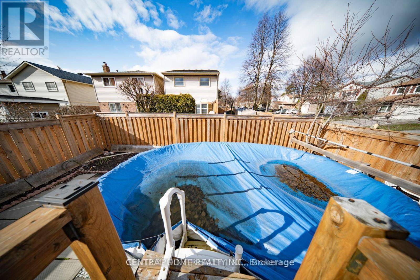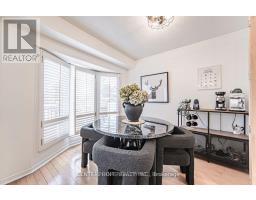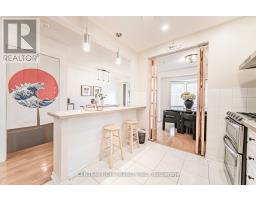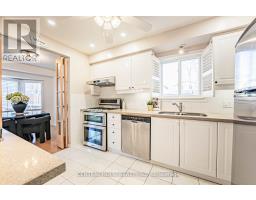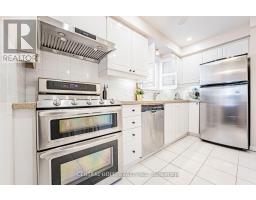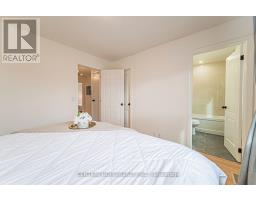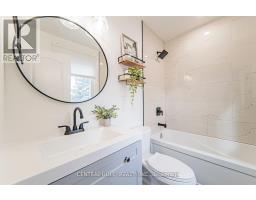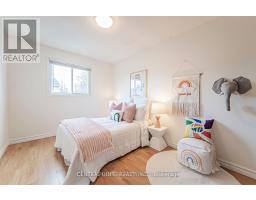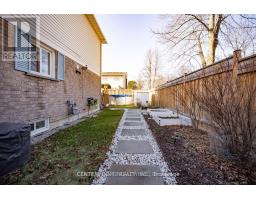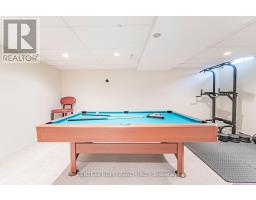84 Raleigh Crescent Markham, Ontario L3R 4W5
$3,800 Monthly
Prime location just steps from Markville Mall, the community centre, supermarkets and more. Quick access to GO Transit and within the boundaries of highly regarded Markville Secondary School and Central Park Public School. This bright corner-lot home offers numerous updates, including a newly renovated primary ensuite and walk-in closet (2022), a newer furnace (2021), and upgraded wood flooring on the second level (2021). Windows and the front door have been replaced, and the property features a recently installed fence and added attic insulation. Direct garage access and an extra-long driveway with space for three cars and no sidewalk. Please note: photos are from a previous listing and the home is currently unfurnished. ** This is a linked property.** (id:50886)
Property Details
| MLS® Number | N12565184 |
| Property Type | Single Family |
| Community Name | Markville |
| Equipment Type | Water Heater |
| Parking Space Total | 4 |
| Rental Equipment Type | Water Heater |
Building
| Bathroom Total | 3 |
| Bedrooms Above Ground | 3 |
| Bedrooms Total | 3 |
| Appliances | Dishwasher, Dryer, Stove, Washer, Refrigerator |
| Basement Development | Finished |
| Basement Type | N/a (finished) |
| Construction Style Attachment | Detached |
| Cooling Type | Central Air Conditioning |
| Exterior Finish | Aluminum Siding, Brick |
| Fireplace Present | Yes |
| Flooring Type | Hardwood, Laminate, Carpeted |
| Half Bath Total | 1 |
| Heating Fuel | Natural Gas |
| Heating Type | Forced Air |
| Stories Total | 2 |
| Size Interior | 1,100 - 1,500 Ft2 |
| Type | House |
| Utility Water | Municipal Water |
Parking
| Attached Garage | |
| Garage |
Land
| Acreage | No |
| Sewer | Sanitary Sewer |
Rooms
| Level | Type | Length | Width | Dimensions |
|---|---|---|---|---|
| Second Level | Primary Bedroom | 4.32 m | 3.25 m | 4.32 m x 3.25 m |
| Second Level | Bedroom 2 | 3.56 m | 3.02 m | 3.56 m x 3.02 m |
| Second Level | Bedroom 3 | 3.61 m | 2.74 m | 3.61 m x 2.74 m |
| Lower Level | Recreational, Games Room | 5.46 m | 5.36 m | 5.46 m x 5.36 m |
| Lower Level | Office | 1.88 m | 1.62 m | 1.88 m x 1.62 m |
| Main Level | Kitchen | 3.63 m | 2.46 m | 3.63 m x 2.46 m |
| Main Level | Dining Room | 2.69 m | 2.62 m | 2.69 m x 2.62 m |
| Main Level | Living Room | 4.17 m | 3.02 m | 4.17 m x 3.02 m |
| Main Level | Family Room | 3.39 m | 3.3 m | 3.39 m x 3.3 m |
https://www.realtor.ca/real-estate/29125058/84-raleigh-crescent-markham-markville-markville
Contact Us
Contact us for more information
Linda Lin
Salesperson
30 Fulton Way Unit 8 Ste 100
Richmond Hill, Ontario L4B 1E6
(416) 500-5888
(416) 238-4386

