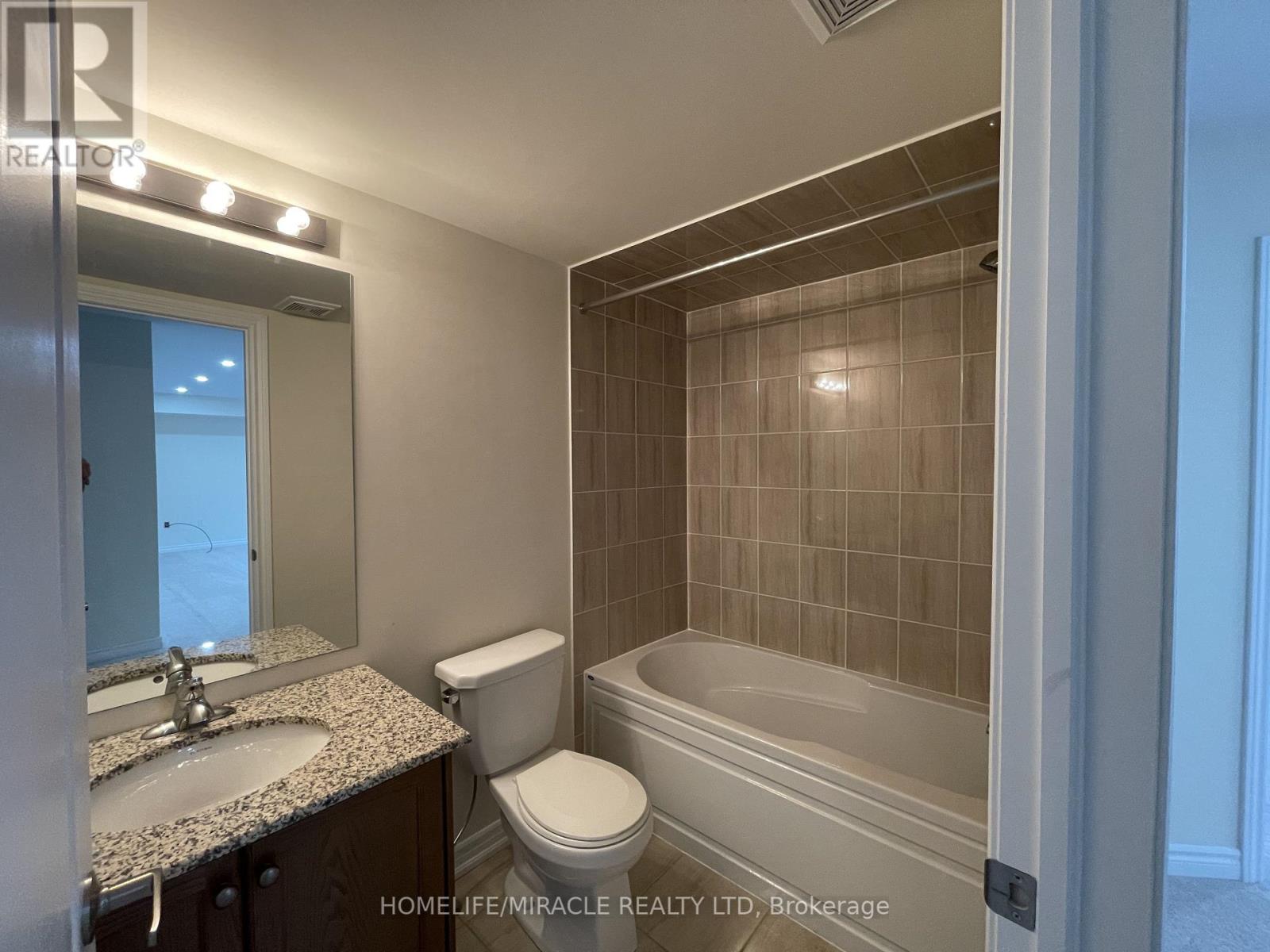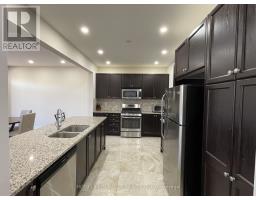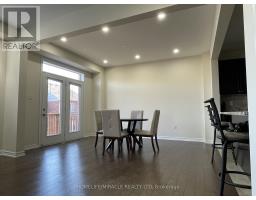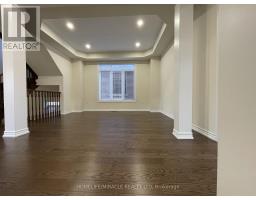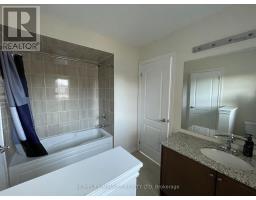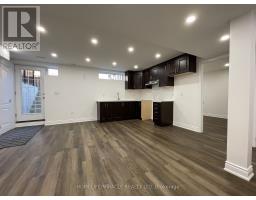84 Roulette Crescent Brampton, Ontario L7A 4R6
$1,899,999
A RARE OPPORTUNITY to own 3 units home! Must see this large fabulous home! 3700 sqft overground. Excellent floor plan with separate living & dining. Gorgeous living room with balcony. 5 BR above ground. 9ft smooth ceiling on the main floor. Granite counter tops throughout the main house. (Quartz in the basement). Great kitchen with a large peninsula w/breakfast bar. Permit to complete a 3rd unit is issued for amazing ground floor. The ground floor already has a large great room, a bedroom and a 3PC washroom, walkout to deck/garden. Perfect for an In-Law or Nanny Suite. Legal Basement professionally finished with Living/Dining/Kitchen, 2BR, 3PC WR and own laundry. Separate entrance walkup to garden. (id:50886)
Property Details
| MLS® Number | W11894397 |
| Property Type | Single Family |
| Community Name | Northwest Brampton |
| ParkingSpaceTotal | 4 |
Building
| BathroomTotal | 5 |
| BedroomsAboveGround | 5 |
| BedroomsBelowGround | 2 |
| BedroomsTotal | 7 |
| Appliances | Dishwasher, Dryer, Garage Door Opener, Refrigerator, Stove, Washer, Window Coverings |
| BasementDevelopment | Finished |
| BasementFeatures | Apartment In Basement |
| BasementType | N/a (finished) |
| ConstructionStyleAttachment | Detached |
| CoolingType | Central Air Conditioning |
| ExteriorFinish | Brick, Stone |
| FireplacePresent | Yes |
| FlooringType | Hardwood |
| FoundationType | Brick |
| HalfBathTotal | 1 |
| HeatingFuel | Natural Gas |
| HeatingType | Forced Air |
| StoriesTotal | 3 |
| SizeInterior | 3499.9705 - 4999.958 Sqft |
| Type | House |
| UtilityWater | Municipal Water |
Parking
| Garage |
Land
| Acreage | No |
| FenceType | Fenced Yard |
| Sewer | Sanitary Sewer |
| SizeDepth | 88 Ft ,7 In |
| SizeFrontage | 38 Ft ,1 In |
| SizeIrregular | 38.1 X 88.6 Ft |
| SizeTotalText | 38.1 X 88.6 Ft |
| ZoningDescription | R1f-9-2452 Two Unit Dwelling |
Rooms
| Level | Type | Length | Width | Dimensions |
|---|---|---|---|---|
| Second Level | Primary Bedroom | 5.49 m | 3.66 m | 5.49 m x 3.66 m |
| Second Level | Bedroom 2 | 4.27 m | 3.05 m | 4.27 m x 3.05 m |
| Second Level | Bedroom 3 | 3.02 m | 2.87 m | 3.02 m x 2.87 m |
| Second Level | Bedroom 4 | 3.9 m | 3.23 m | 3.9 m x 3.23 m |
| Main Level | Living Room | 4.57 m | 4.57 m | 4.57 m x 4.57 m |
| Main Level | Dining Room | 4.27 m | 3.35 m | 4.27 m x 3.35 m |
| Main Level | Eating Area | 3.35 m | 4.27 m | 3.35 m x 4.27 m |
| Main Level | Family Room | 4.76 m | 4 m | 4.76 m x 4 m |
| Main Level | Kitchen | 4.45 m | 3.05 m | 4.45 m x 3.05 m |
| Ground Level | Bedroom 5 | 3.63 m | 3.02 m | 3.63 m x 3.02 m |
| Ground Level | Great Room | 6.1 m | 5.85 m | 6.1 m x 5.85 m |
Utilities
| Cable | Available |
| Sewer | Installed |
Interested?
Contact us for more information
Harshad S. P. Rathod
Salesperson
1339 Matheson Blvd E.
Mississauga, Ontario L4W 1R1






















