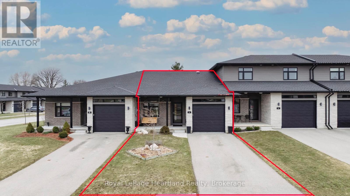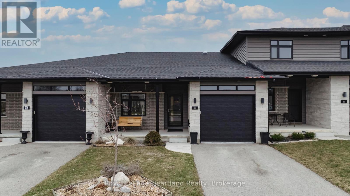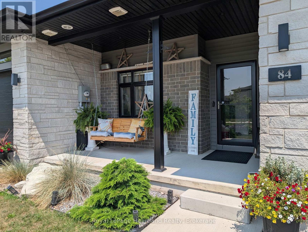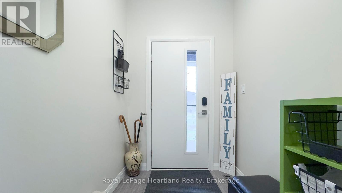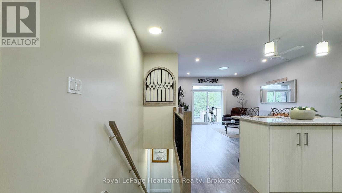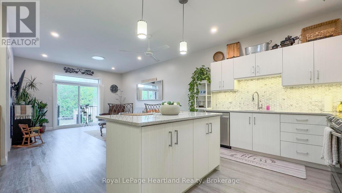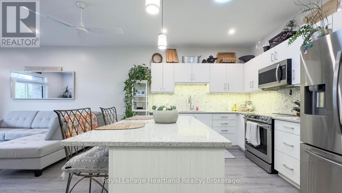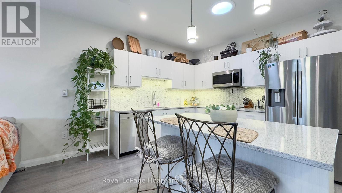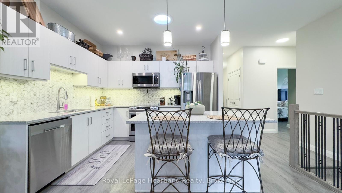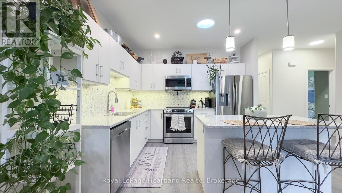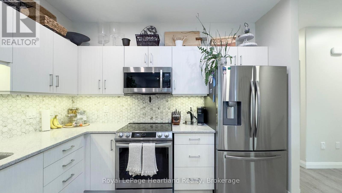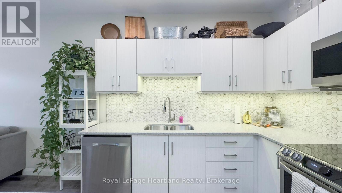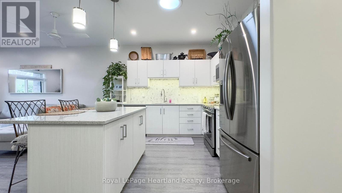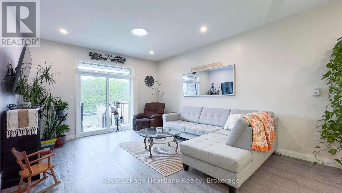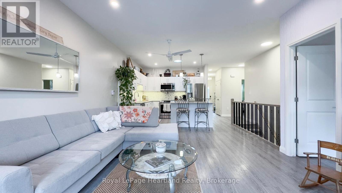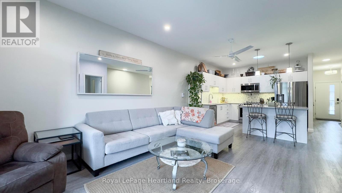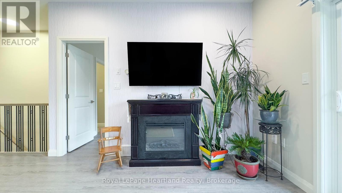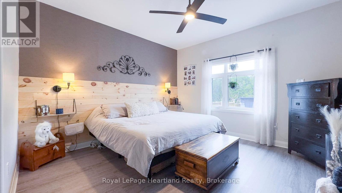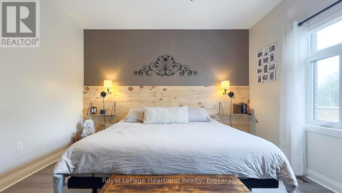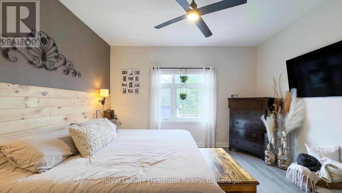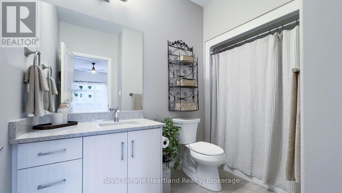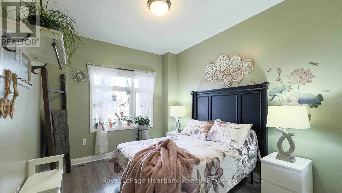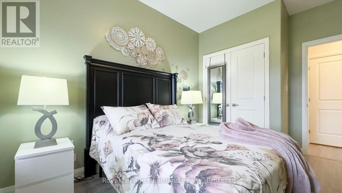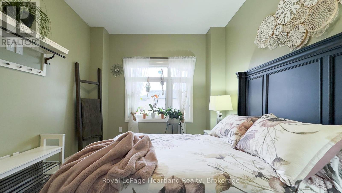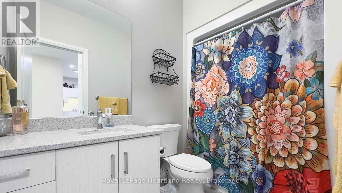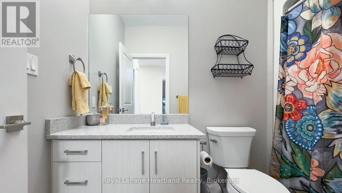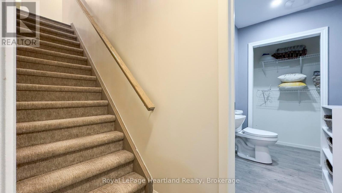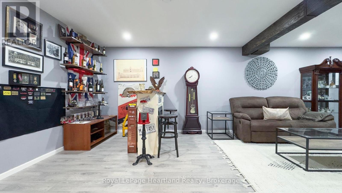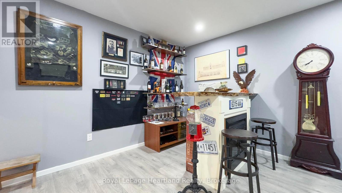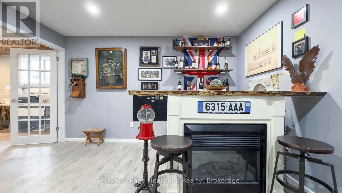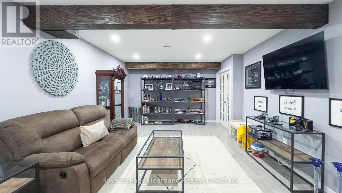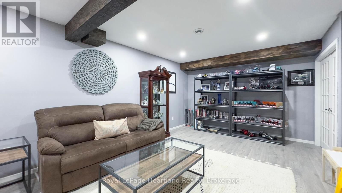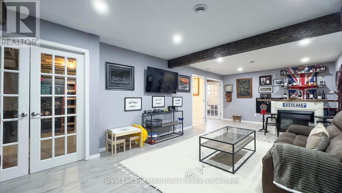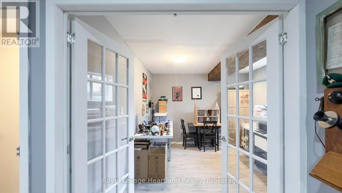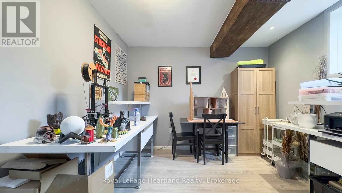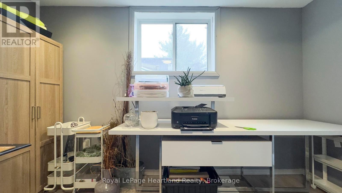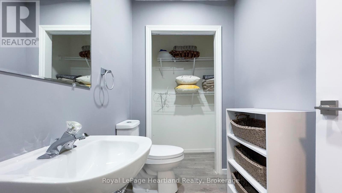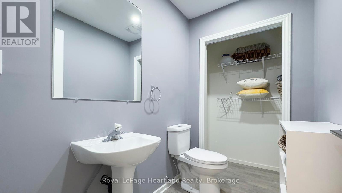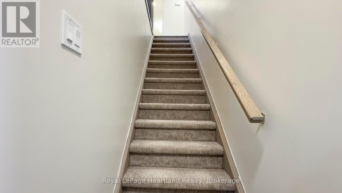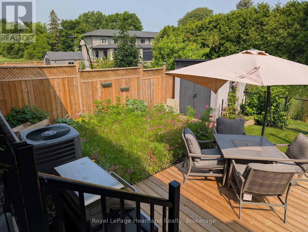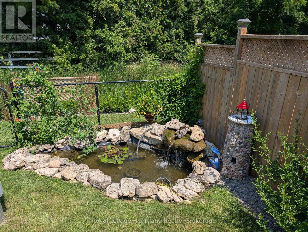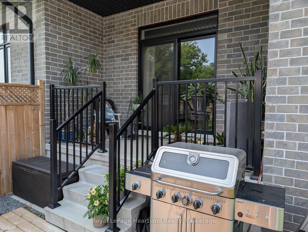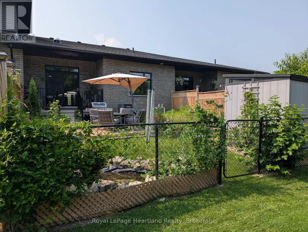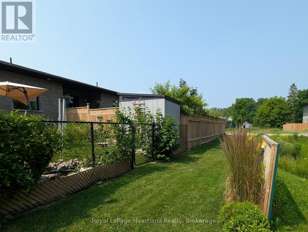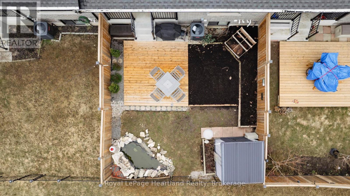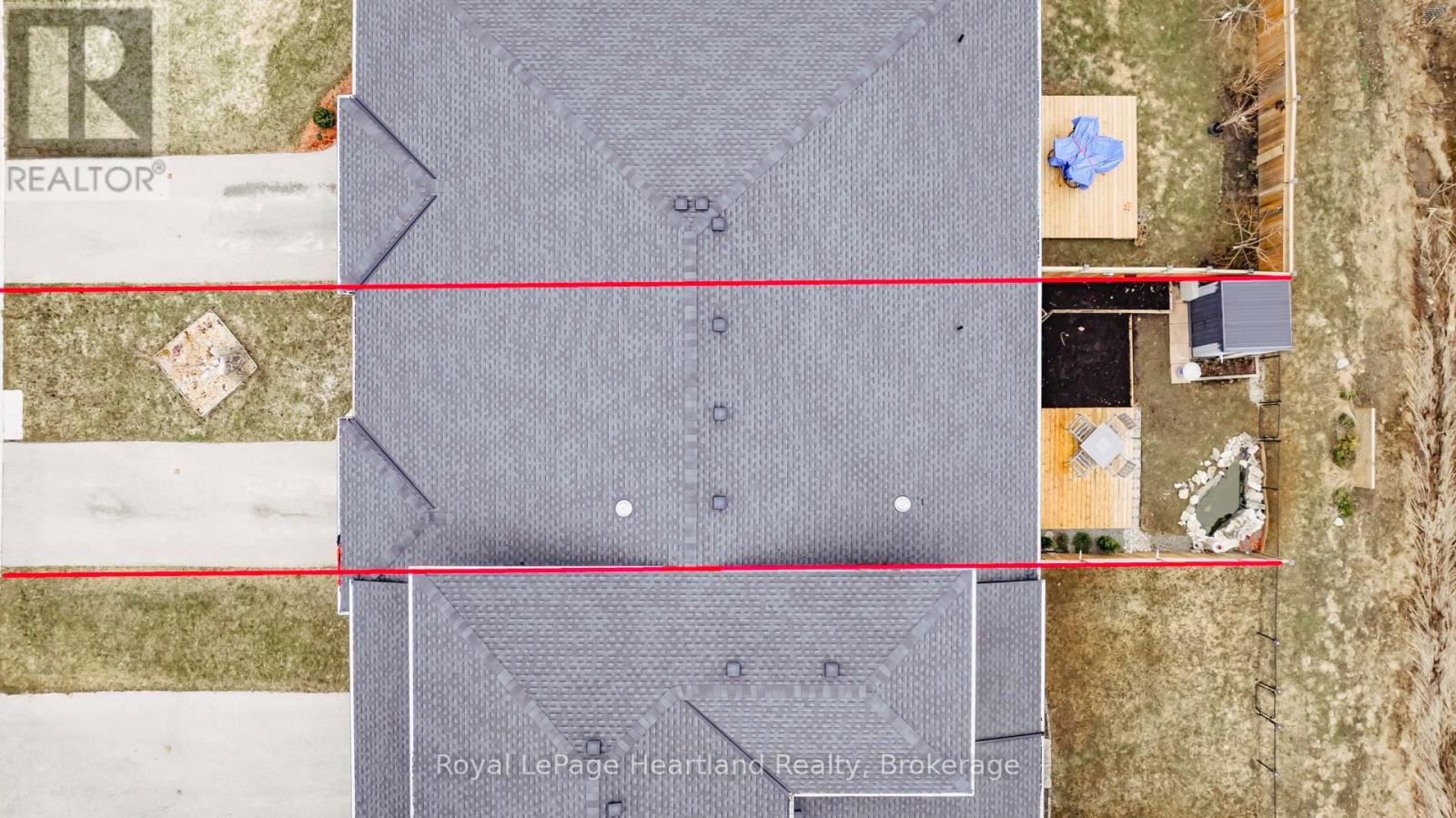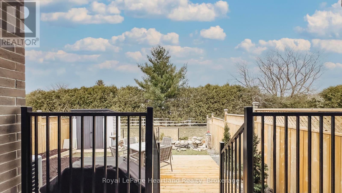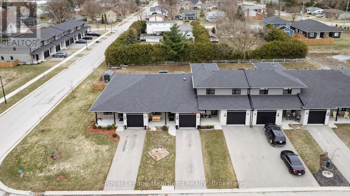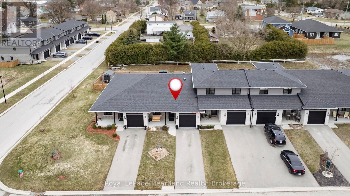84 Rowe Avenue South Huron, Ontario N0M 1S1
$524,900
Beautiful Modern design Energy Efficient Bungalow Home located in trendy neighbourhood in south Exeter! Front porch is ideal for evening coffee as you watch the world go by. Open concept main Living areas with stylish kitchen, dining area and living room that overlooks a fenced yard featuring a deck, pond and gardens. Backyard backs on to cedar hedge and creek so enjoy the privacy and all the birds that call this home. Two good size bedrooms complete this level Master with walk in closet and 3 piece ensuite. Lower level is finished with a large but cozy family room, office or 3rd bedroom and a 2 piece bath plus there is lots of great storage in this level. Upgrades include backsplash in kitchen 2024, 2 Solar Tubes in Living Room and Kitchen in 2024, painted throughout Main Level in 2024, Fenced Yard, Deck and Pond in 2023, New flooring on main level in 2024, and finished basement in 2022. (id:50886)
Property Details
| MLS® Number | X12037912 |
| Property Type | Single Family |
| Community Name | Exeter |
| Amenities Near By | Hospital, Schools |
| Equipment Type | Water Heater |
| Features | Level Lot, Lighting |
| Parking Space Total | 3 |
| Rental Equipment Type | Water Heater |
| Structure | Deck, Patio(s), Porch, Shed |
Building
| Bathroom Total | 3 |
| Bedrooms Above Ground | 2 |
| Bedrooms Total | 2 |
| Age | 0 To 5 Years |
| Appliances | Garage Door Opener Remote(s), Water Heater, Blinds, Dishwasher, Dryer, Range, Stove, Washer, Refrigerator |
| Architectural Style | Bungalow |
| Basement Development | Finished |
| Basement Type | N/a (finished) |
| Construction Style Attachment | Attached |
| Cooling Type | Central Air Conditioning, Air Exchanger |
| Exterior Finish | Brick, Vinyl Siding |
| Foundation Type | Poured Concrete |
| Half Bath Total | 1 |
| Heating Fuel | Natural Gas |
| Heating Type | Forced Air |
| Stories Total | 1 |
| Size Interior | 1,100 - 1,500 Ft2 |
| Type | Row / Townhouse |
| Utility Water | Municipal Water |
Parking
| Attached Garage | |
| Garage |
Land
| Acreage | No |
| Fence Type | Fenced Yard |
| Land Amenities | Hospital, Schools |
| Landscape Features | Landscaped |
| Sewer | Sanitary Sewer |
| Size Depth | 28 Ft ,2 In |
| Size Frontage | 115 Ft |
| Size Irregular | 115 X 28.2 Ft |
| Size Total Text | 115 X 28.2 Ft |
| Zoning Description | R2-4 |
Rooms
| Level | Type | Length | Width | Dimensions |
|---|---|---|---|---|
| Basement | Other | 3.93 m | 1.87 m | 3.93 m x 1.87 m |
| Basement | Other | 9.42 m | 4.45 m | 9.42 m x 4.45 m |
| Basement | Bathroom | 2.01 m | 1.42 m | 2.01 m x 1.42 m |
| Basement | Family Room | 6.23 m | 3.92 m | 6.23 m x 3.92 m |
| Basement | Office | 3.92 m | 3.28 m | 3.92 m x 3.28 m |
| Ground Level | Living Room | 4.09 m | 3.63 m | 4.09 m x 3.63 m |
| Ground Level | Kitchen | 4.15 m | 2.81 m | 4.15 m x 2.81 m |
| Ground Level | Dining Room | 4.15 m | 1.99 m | 4.15 m x 1.99 m |
| Ground Level | Primary Bedroom | 5.07 m | 4.01 m | 5.07 m x 4.01 m |
| Ground Level | Bathroom | 2.99 m | 2.01 m | 2.99 m x 2.01 m |
| Ground Level | Bedroom 2 | 4.38 m | 2.97 m | 4.38 m x 2.97 m |
| Ground Level | Bathroom | 2.72 m | 1.63 m | 2.72 m x 1.63 m |
| Ground Level | Foyer | 2.55 m | 1.66 m | 2.55 m x 1.66 m |
Utilities
| Cable | Installed |
| Electricity | Installed |
| Sewer | Installed |
https://www.realtor.ca/real-estate/28065448/84-rowe-avenue-south-huron-exeter-exeter
Contact Us
Contact us for more information
Teresa A Ondrejicka
Salesperson
417 Main Street, Po Box 1054
Exeter, Ontario N0M 2S7
(519) 235-4949
(519) 235-0690
www.rlpheartland.ca/
Sarah Brown
Salesperson
417 Main Street, Po Box 1054
Exeter, Ontario N0M 2S7
(519) 235-4949
(519) 235-0690
www.rlpheartland.ca/

