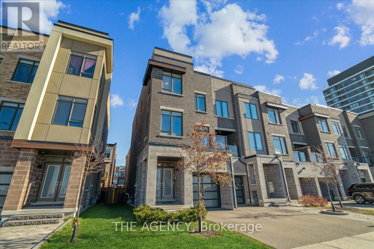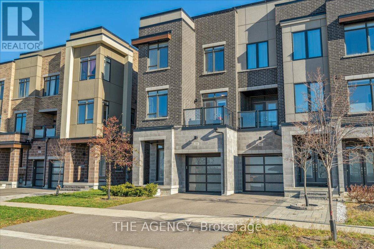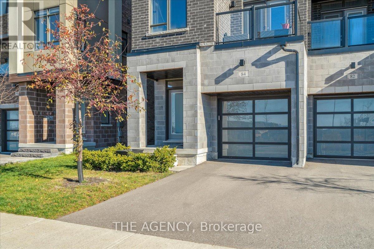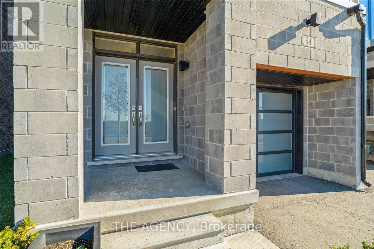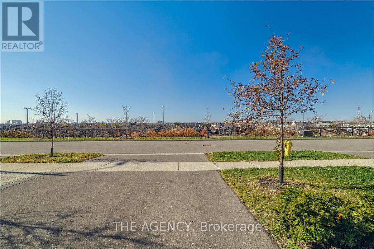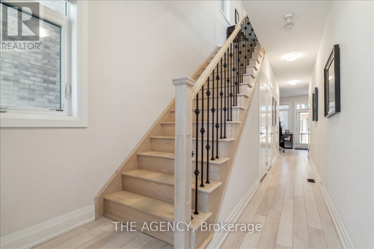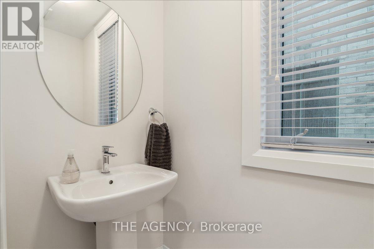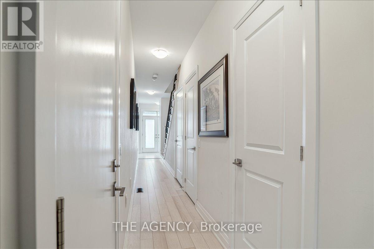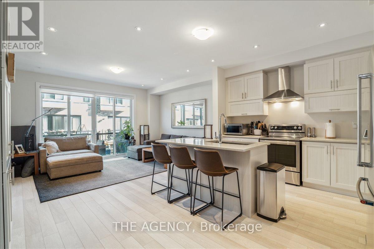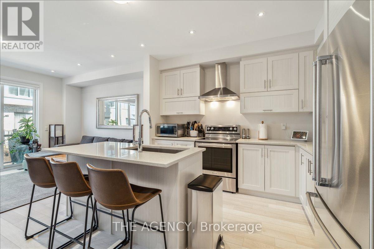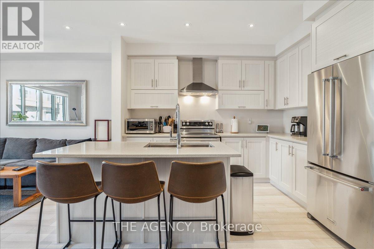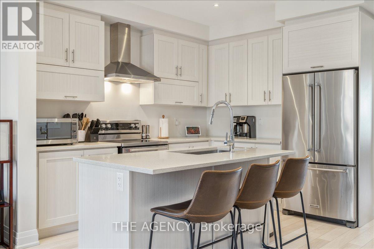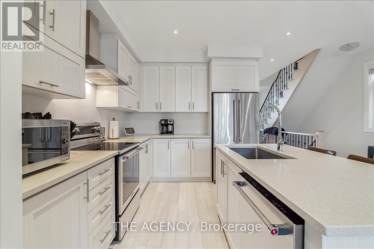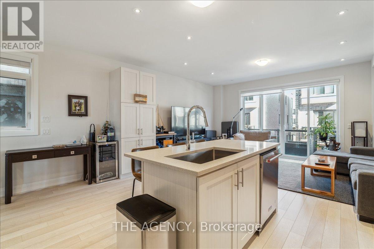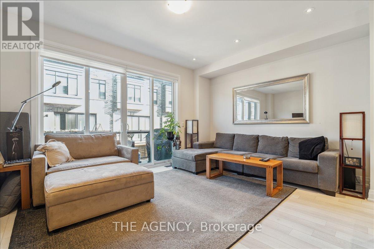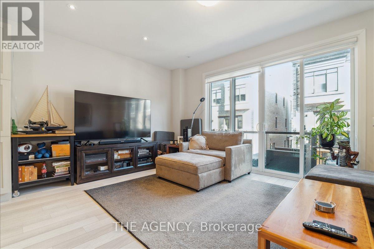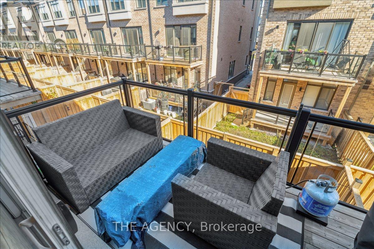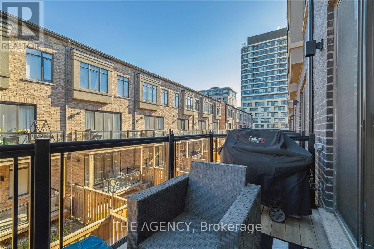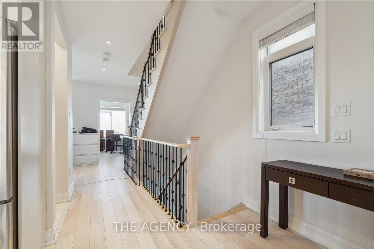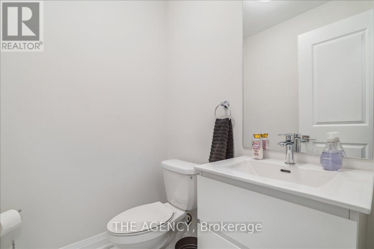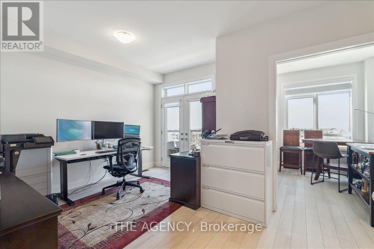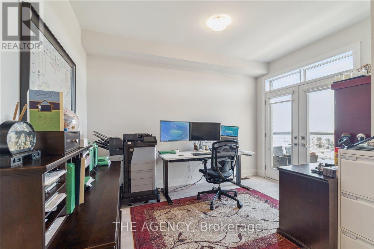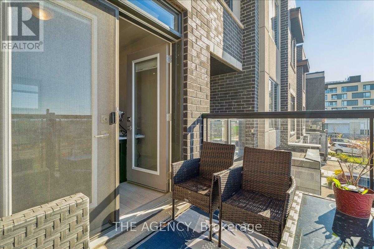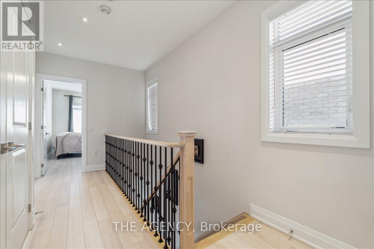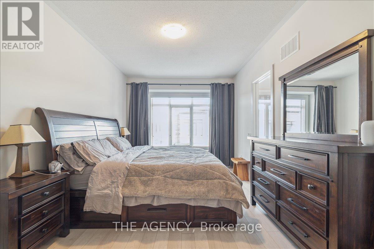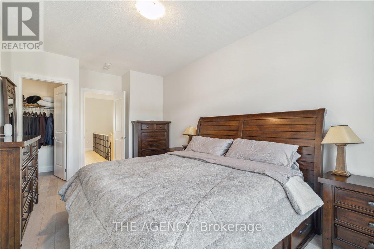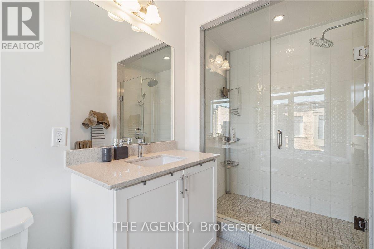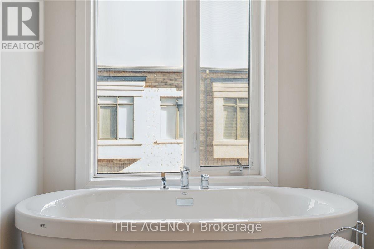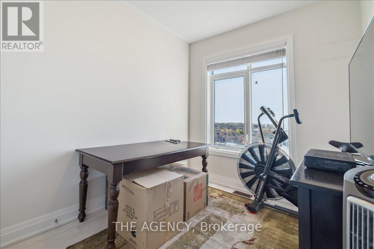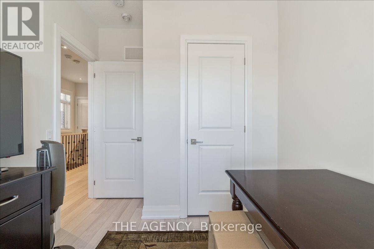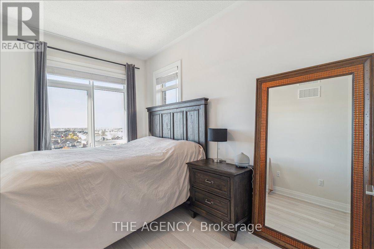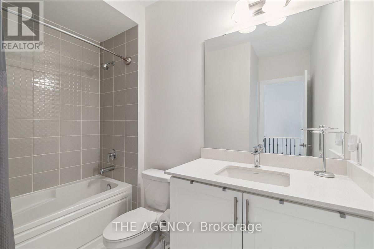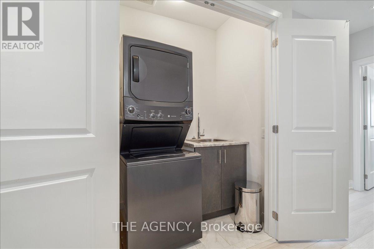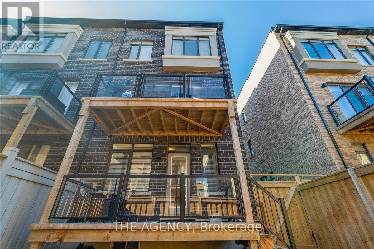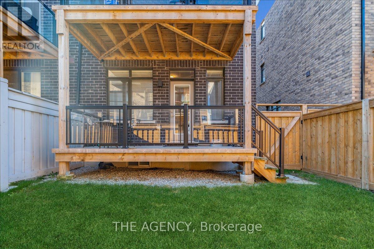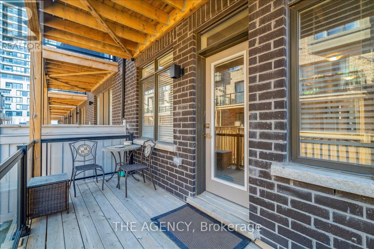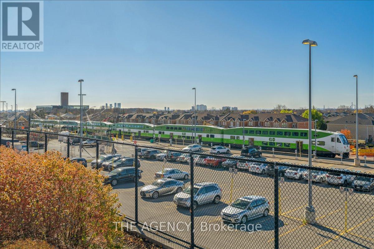84 Salterton Circle Vaughan, Ontario L6A 4Z1
$3,700 Monthly
End Unit Townhome W/ Fenced Backyard, Unobstructed Views, 3 Levels Of Finished Living Space & Direct Garage Access! Ground Flr Great Rm Walk-Out To Outdoor Space. Plenty Of Windows For Lots Of Natural Light. Main Flr Feats Office, Modern Kitchen W/ SS Kitchen Aid Induction Range, Fridge & Dishwasher. Quartz Cntrtps & Centre Island, Walk-Out To Front & Back Glass Balconies. Primary Bed Extra Lrg W/I Closet & Ensuite Glass Shower w/ Tub. Close Access to Maple GO. A Few Steps from Several highly desired Amenities! Bright living space, Eat in Kitchen W/ StainlessSteel Appliances. Upper Laundry Samsung Dual Flx Washer & Dryer, Custom Blinds, Humidifier, High Eff Hot water. (id:50886)
Property Details
| MLS® Number | N12540446 |
| Property Type | Single Family |
| Community Name | Rural Vaughan |
| Amenities Near By | Park, Public Transit, Schools |
| Community Features | School Bus |
| Features | In Suite Laundry |
| Parking Space Total | 3 |
Building
| Bathroom Total | 4 |
| Bedrooms Above Ground | 3 |
| Bedrooms Below Ground | 1 |
| Bedrooms Total | 4 |
| Age | 6 To 15 Years |
| Appliances | Central Vacuum, Garage Door Opener Remote(s), Dishwasher, Dryer, Garage Door Opener, Microwave, Stove, Washer, Refrigerator |
| Basement Type | None |
| Construction Style Attachment | Attached |
| Cooling Type | Central Air Conditioning |
| Exterior Finish | Brick, Stone |
| Foundation Type | Concrete |
| Half Bath Total | 2 |
| Heating Fuel | Natural Gas |
| Heating Type | Forced Air |
| Stories Total | 3 |
| Size Interior | 1,500 - 2,000 Ft2 |
| Type | Row / Townhouse |
| Utility Water | Municipal Water |
Parking
| Attached Garage | |
| Garage |
Land
| Acreage | No |
| Land Amenities | Park, Public Transit, Schools |
| Sewer | Sanitary Sewer |
| Size Depth | 86 Ft ,4 In |
| Size Frontage | 23 Ft ,6 In |
| Size Irregular | 23.5 X 86.4 Ft |
| Size Total Text | 23.5 X 86.4 Ft |
Rooms
| Level | Type | Length | Width | Dimensions |
|---|---|---|---|---|
| Second Level | Kitchen | 4.16 m | 3.5 m | 4.16 m x 3.5 m |
| Second Level | Family Room | 5.18 m | 3.68 m | 5.18 m x 3.68 m |
| Second Level | Dining Room | 3.38 m | 3.07 m | 3.38 m x 3.07 m |
| Second Level | Den | 2.56 m | 2.44 m | 2.56 m x 2.44 m |
| Third Level | Primary Bedroom | 4.72 m | 3.25 m | 4.72 m x 3.25 m |
| Third Level | Bedroom 2 | 3.01 m | 2.51 m | 3.01 m x 2.51 m |
| Third Level | Bedroom 3 | 2.95 m | 2.57 m | 2.95 m x 2.57 m |
| Third Level | Laundry Room | 1.98 m | 1.5 m | 1.98 m x 1.5 m |
| Main Level | Recreational, Games Room | 5.18 m | 3.38 m | 5.18 m x 3.38 m |
https://www.realtor.ca/real-estate/29098819/84-salterton-circle-vaughan-rural-vaughan
Contact Us
Contact us for more information
Alia Rahawi
Salesperson
12991 Keele Street
King City, Ontario L7B 1G2
(905) 539-9519
www.theagencyre.com/

