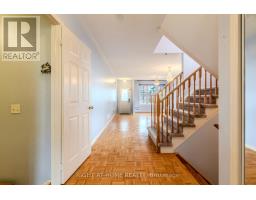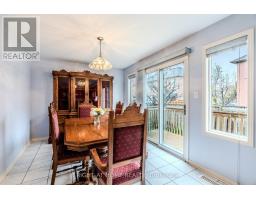84 Starhill Crescent Brampton, Ontario L6R 2W1
$799,000
Charming 3-Bedroom Semi-Detached Home. Welcome to 84 Starhill Cres. This beautifully maintained 3-bedroom semi-detached home, perfect for families or anyone looking for comfort, style, and functionality. Nestled in a friendly neighborhood, this home features a single-car garage, a fully fenced yard for added privacy, and large front porch. Inside, you'll find a thoughtfully designed layout that maximizes space and flow. The main living area is bright and inviting, ideal for both relaxing evenings and entertaining guests. The kitchen is practical and well-equipped, opening up to a cozy eat in area with views of the backyard garden. Upstairs, three generously sized bedrooms offer plenty of space for rest and relaxation. Primary Suite offers a large walk-in closet and 5PC Ensuite with bidet. Some photos are digitally staged. Whether you're starting a family or downsizing without compromise, this home ticks all the boxes. With great curb appeal, a functional floor plan, and family friendly neighborhood, this home is ready to welcome its new owners. Close to schools, shopping, park and highway. (id:50886)
Property Details
| MLS® Number | W12126534 |
| Property Type | Single Family |
| Community Name | Sandringham-Wellington |
| Parking Space Total | 2 |
| Structure | Deck, Porch |
Building
| Bathroom Total | 3 |
| Bedrooms Above Ground | 3 |
| Bedrooms Total | 3 |
| Appliances | Garage Door Opener Remote(s), Dryer, Stove, Washer, Window Coverings, Refrigerator |
| Basement Development | Unfinished |
| Basement Type | N/a (unfinished) |
| Construction Style Attachment | Semi-detached |
| Cooling Type | Central Air Conditioning |
| Exterior Finish | Brick |
| Flooring Type | Parquet, Ceramic, Carpeted |
| Foundation Type | Unknown |
| Half Bath Total | 1 |
| Heating Fuel | Natural Gas |
| Heating Type | Forced Air |
| Stories Total | 2 |
| Size Interior | 1,500 - 2,000 Ft2 |
| Type | House |
| Utility Water | Municipal Water |
Parking
| Attached Garage | |
| Garage |
Land
| Acreage | No |
| Sewer | Sanitary Sewer |
| Size Depth | 78 Ft ,8 In |
| Size Frontage | 37 Ft ,7 In |
| Size Irregular | 37.6 X 78.7 Ft |
| Size Total Text | 37.6 X 78.7 Ft |
Rooms
| Level | Type | Length | Width | Dimensions |
|---|---|---|---|---|
| Second Level | Primary Bedroom | 4.58 m | 4.39 m | 4.58 m x 4.39 m |
| Second Level | Bedroom 2 | 3.91 m | 2.87 m | 3.91 m x 2.87 m |
| Second Level | Bedroom 3 | 3.99 m | 2.83 m | 3.99 m x 2.83 m |
| Main Level | Living Room | 5.36 m | 3.97 m | 5.36 m x 3.97 m |
| Main Level | Dining Room | 5.36 m | 3.97 m | 5.36 m x 3.97 m |
| Main Level | Kitchen | 7.1 m | 2.85 m | 7.1 m x 2.85 m |
| Main Level | Eating Area | 3.77 m | 2.85 m | 3.77 m x 2.85 m |
| Main Level | Laundry Room | 2.87 m | 1.77 m | 2.87 m x 1.77 m |
Contact Us
Contact us for more information
Nasira Jamal
Salesperson
www.nasirajamal.com/
www.facebook.com/nasira.jamal.549
480 Eglinton Ave West #30, 106498
Mississauga, Ontario L5R 0G2
(905) 565-9200
(905) 565-6677
www.rightathomerealty.com/





































