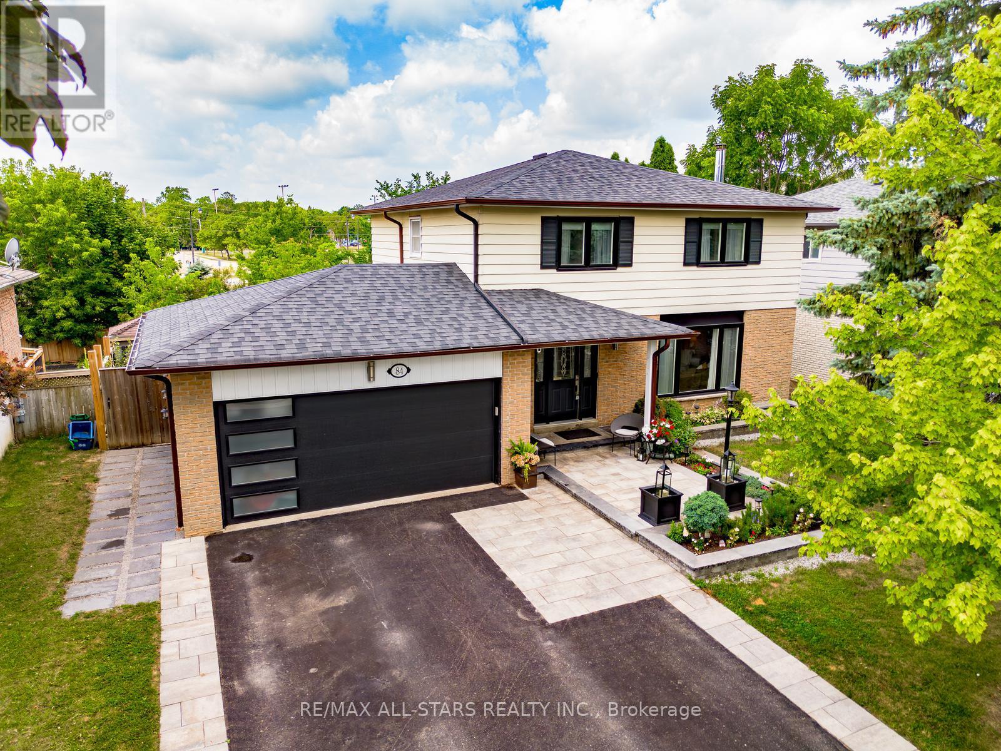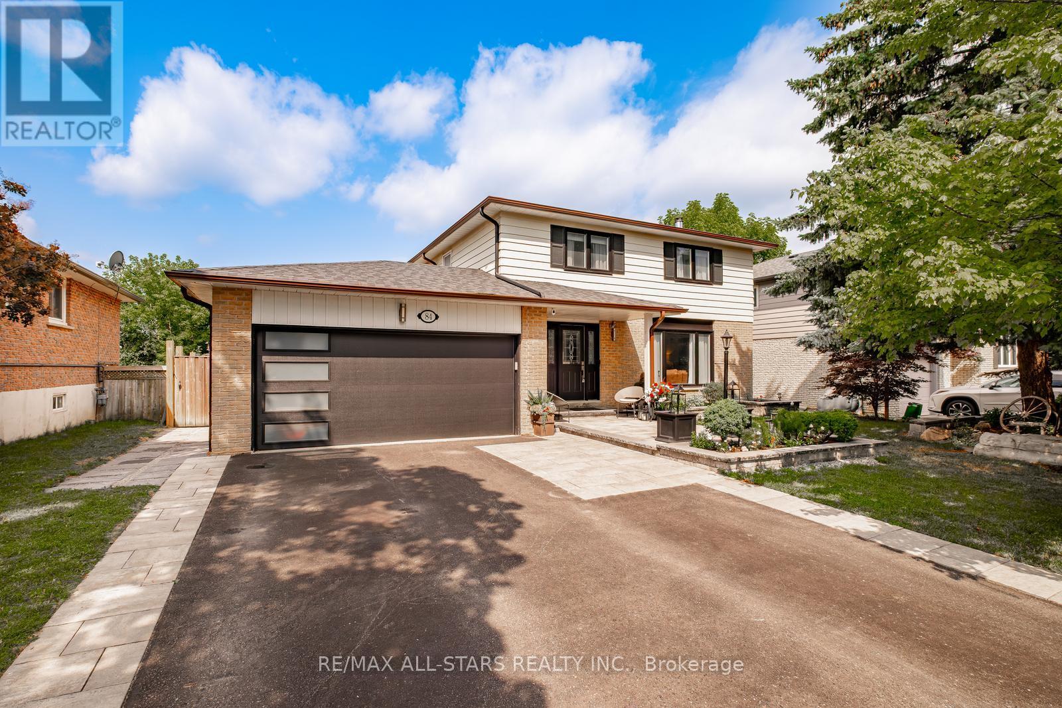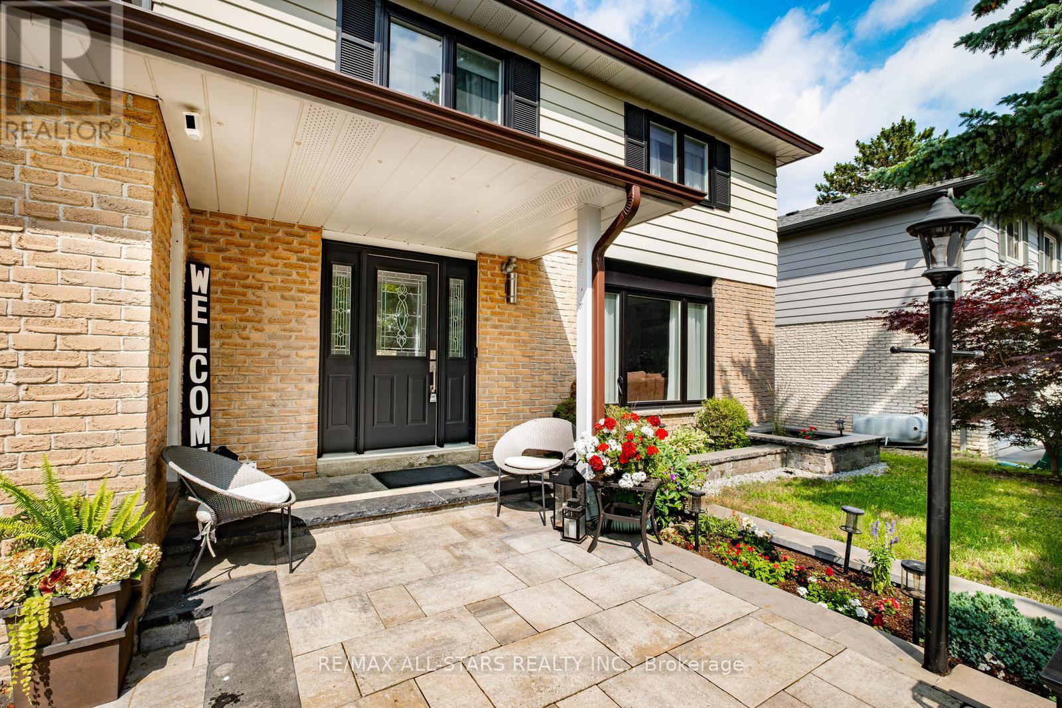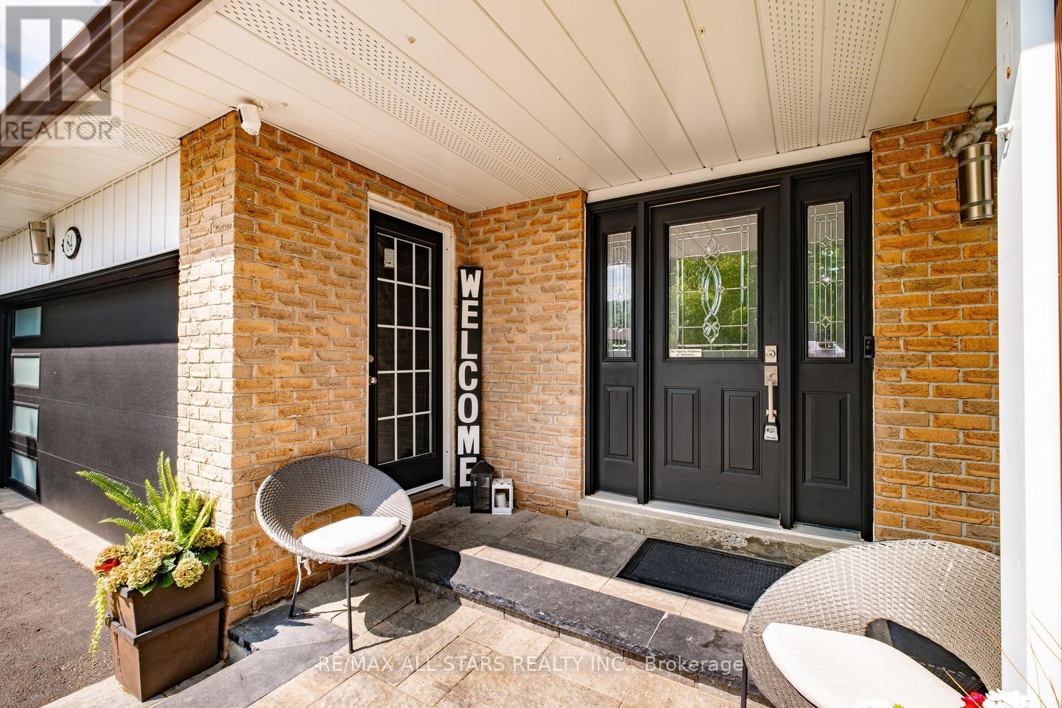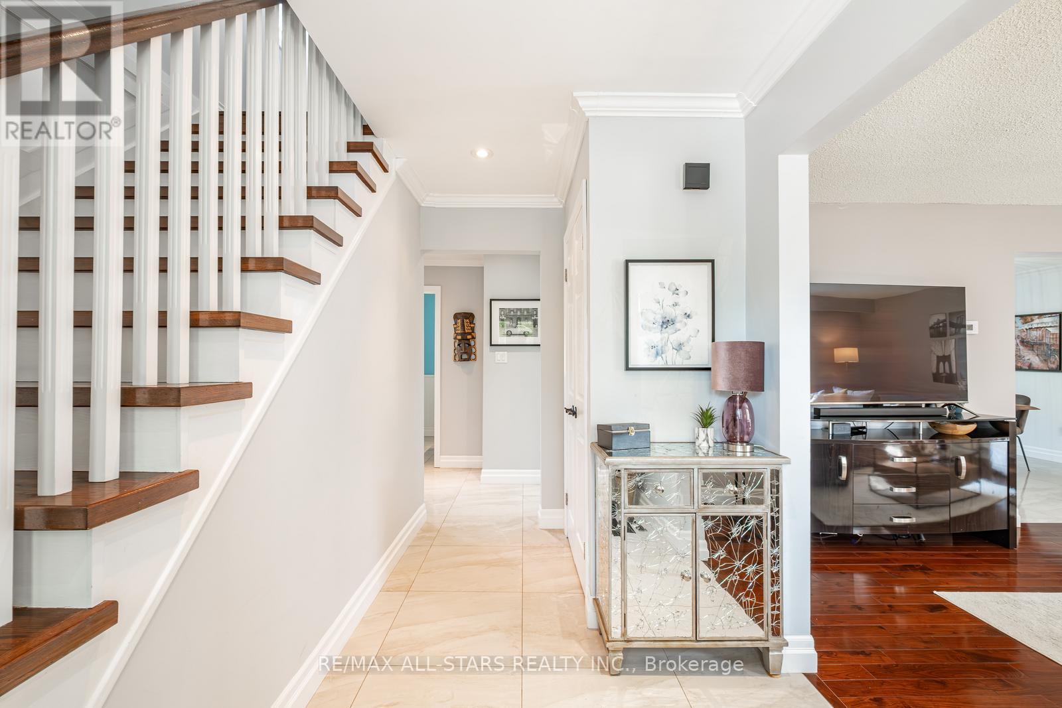84 Thicketwood Boulevard Whitchurch-Stouffville, Ontario L4A 4K6
$1,249,000
This is 84 Thicketwood Boulevard, a beautifully updated 2-storey detached home on one of Stouffville's most sought-after streets. With 3+1 bedrooms, 4 bathrooms, and an incredible backyard oasis, this home is designed for modern family living and effortless entertaining. Step inside to a bright and airy main floor featuring hardwood floors, a spacious family room with a picture window, and a sleek, modern kitchen with quartz counters, stainless steel appliances, and plenty of storage. The eat-in dining area overlooks the backyard, with a convenient powder room tucked just off to the side. Upstairs, the generous primary suite includes his-and-hers closets and a private 2-piece ensuite. Two additional bedrooms and a full 4-piece bath complete the second level.The finished basement adds even more functional space, with a large rec room, fourth bedroom, full bath, and dedicated laundry area perfect for guests, teens, or a home office. Step outside to your private backyard retreat: a spacious deck, pergola-covered lounge area, and a beautiful pool with no rear neighbours ideal for relaxing, entertaining, or enjoying the fireworks from nearby Memorial Park.All this, just a short walk to Main Street, parks, shops, schools, and the GO train. Easy access to Highways 404 and 407 makes commuting a breeze. This home truly checks all the boxes. Roof(2018), Windows(2021), Pool Liner& Heater(2020). (id:50886)
Property Details
| MLS® Number | N12278492 |
| Property Type | Single Family |
| Community Name | Stouffville |
| Features | Carpet Free |
| Parking Space Total | 6 |
| Pool Type | Inground Pool |
Building
| Bathroom Total | 4 |
| Bedrooms Above Ground | 3 |
| Bedrooms Below Ground | 1 |
| Bedrooms Total | 4 |
| Appliances | Dryer, Garage Door Opener, Washer, Window Coverings |
| Basement Development | Finished |
| Basement Type | N/a (finished) |
| Construction Style Attachment | Detached |
| Cooling Type | Central Air Conditioning |
| Exterior Finish | Brick |
| Fireplace Present | Yes |
| Fireplace Total | 1 |
| Flooring Type | Hardwood, Tile, Laminate |
| Foundation Type | Concrete |
| Half Bath Total | 2 |
| Heating Fuel | Natural Gas |
| Heating Type | Forced Air |
| Stories Total | 2 |
| Size Interior | 1,500 - 2,000 Ft2 |
| Type | House |
| Utility Water | Municipal Water |
Parking
| Attached Garage | |
| Garage |
Land
| Acreage | No |
| Sewer | Sanitary Sewer |
| Size Depth | 100 Ft |
| Size Frontage | 60 Ft |
| Size Irregular | 60 X 100 Ft |
| Size Total Text | 60 X 100 Ft |
Rooms
| Level | Type | Length | Width | Dimensions |
|---|---|---|---|---|
| Lower Level | Recreational, Games Room | 7.34 m | 3.64 m | 7.34 m x 3.64 m |
| Lower Level | Bedroom | 3.54 m | 2.99 m | 3.54 m x 2.99 m |
| Main Level | Living Room | 5.48 m | 3.93 m | 5.48 m x 3.93 m |
| Main Level | Kitchen | 4 m | 4 m | 4 m x 4 m |
| Main Level | Dining Room | 2.94 m | 4 m | 2.94 m x 4 m |
| Upper Level | Primary Bedroom | 8.35 m | 4.32 m | 8.35 m x 4.32 m |
| Upper Level | Bedroom 2 | 3 m | 3.55 m | 3 m x 3.55 m |
| Upper Level | Bedroom 3 | 3.57 m | 2.78 m | 3.57 m x 2.78 m |
Contact Us
Contact us for more information
Dolores Trentadue
Salesperson
www.trentaduetorresteam.com/
www.facebook.com/Trentadue.Torres.Real.Estate.Team
twitter.com/TrentadueTorres
155 Mostar St #1-2
Stouffville, Ontario L4A 0G2
(905) 640-3131
Sonya Torres
Salesperson
trentaduetorresteam.com/
www.facebook.com/Trentadue.Torres.Real.Estate.Team
twitter.com/TrentadueTorres
www.linkedin.com/in/sonya-torres-847a55a5/
155 Mostar St #1-2
Stouffville, Ontario L4A 0G2
(905) 640-3131
Bridget Michelle Manu
Broker
trentaduetorresteam.com/bridget-spanogiannis/
www.facebook.com/pages/BRIDGET-MANU-REAL-ESTATE-PROFESSIONAL/33736470701?ref=hl
twitter.com/Realtorbridge
www.linkedin.com/profile/view?id=15437808&trk=h-gnav-name-link-0
155 Mostar St #1-2
Stouffville, Ontario L4A 0G2
(905) 640-3131
Jenna Zammit
Salesperson
155 Mostar St #1-2
Stouffville, Ontario L4A 0G2
(905) 640-3131

