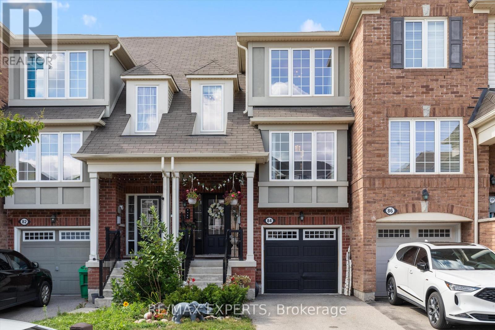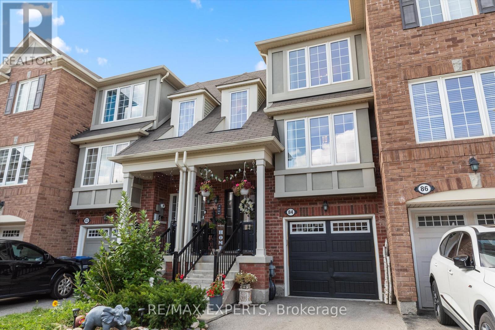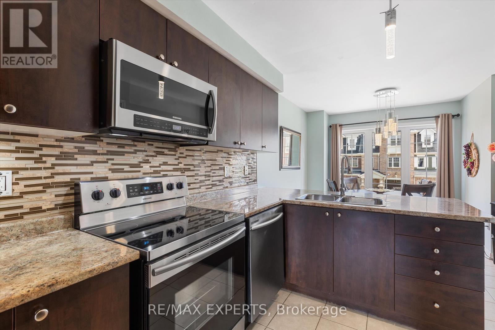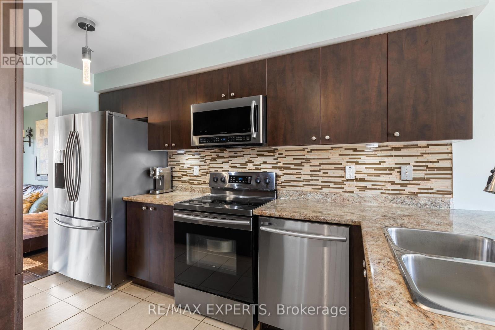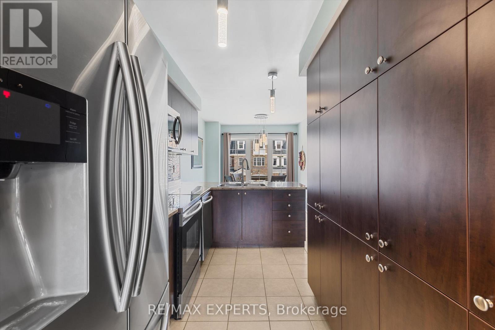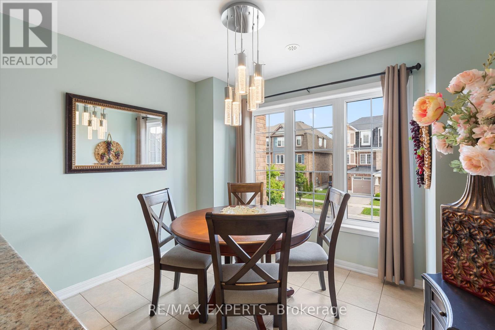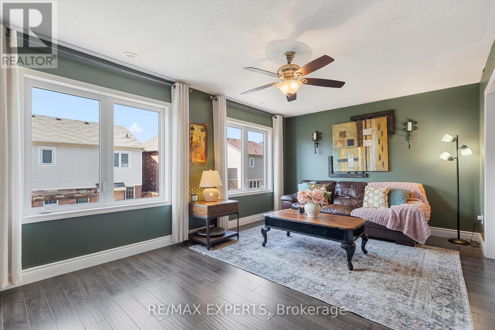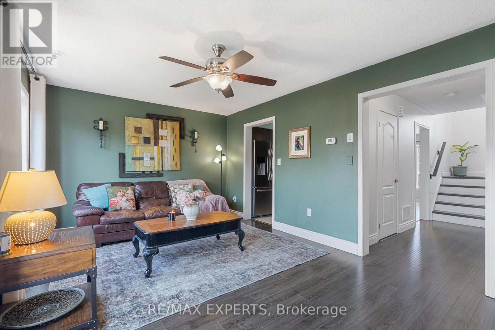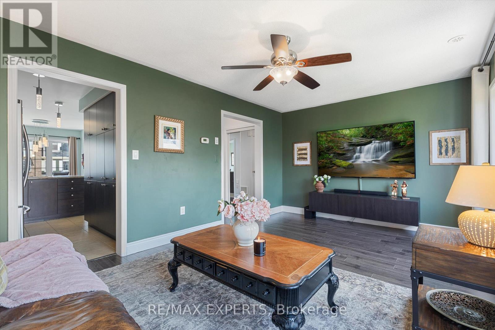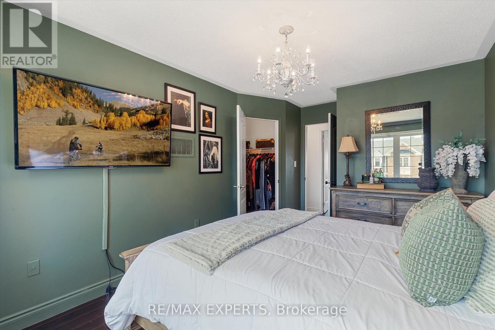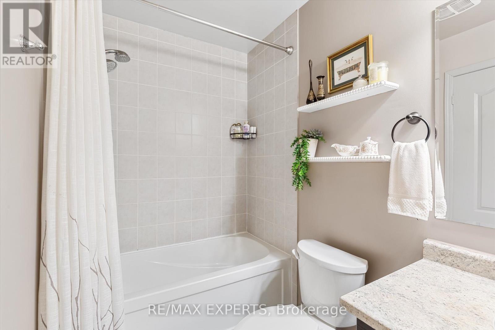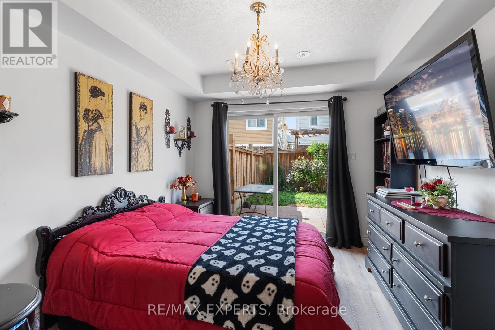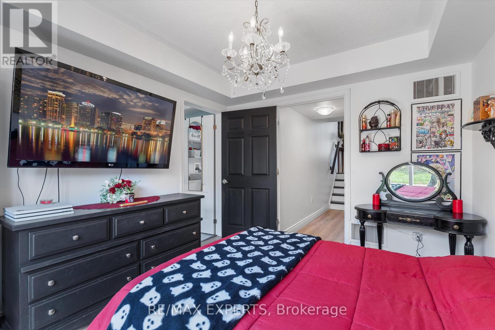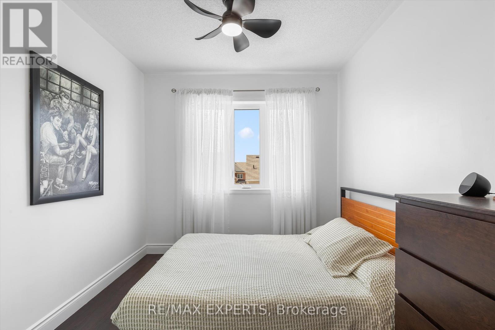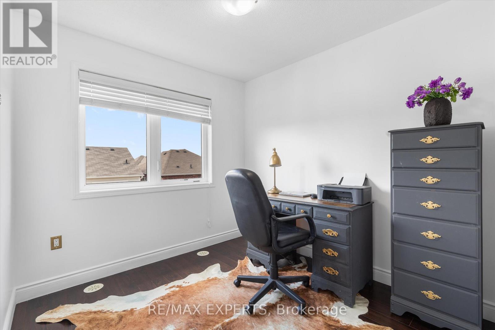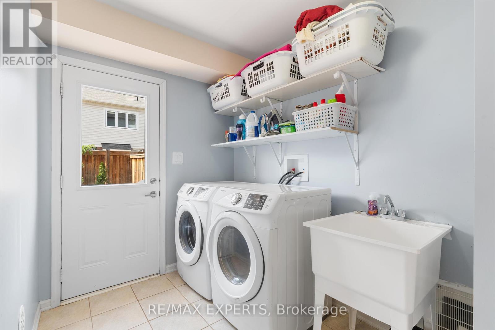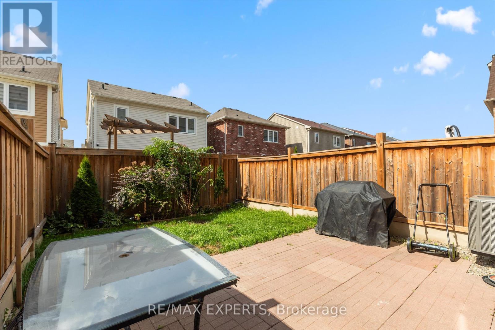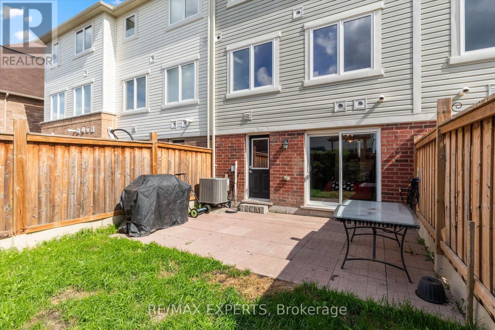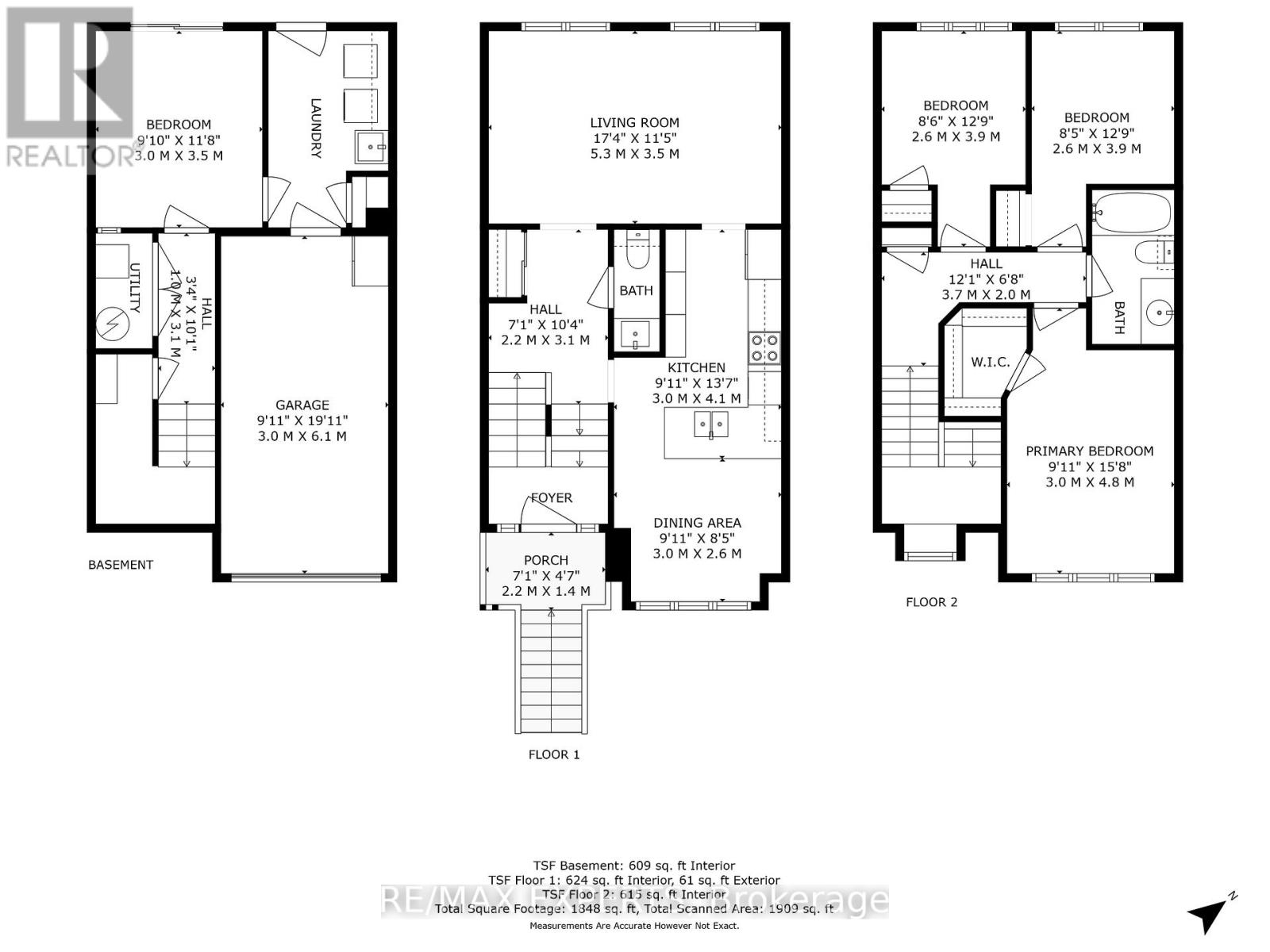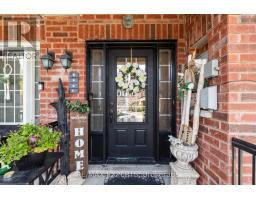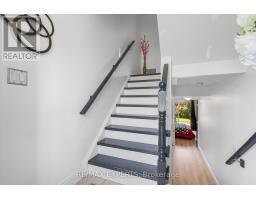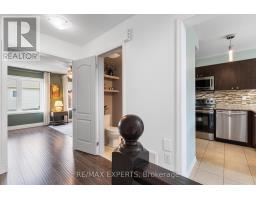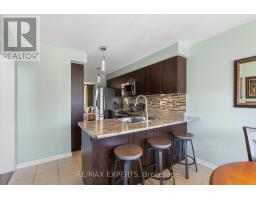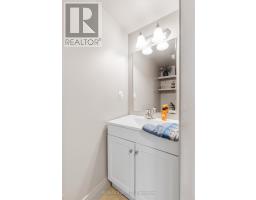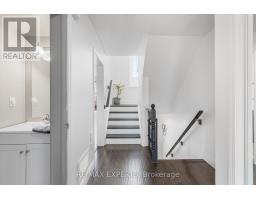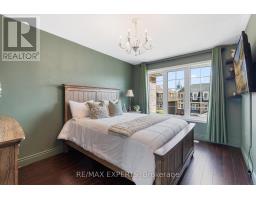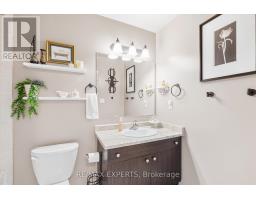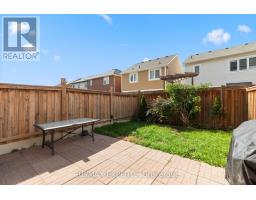84 Vanhore Close Brampton, Ontario L7A 0X9
$699,000
Welcome to 84 Vanhorne Close! This stunning freehold townhome features 4 spacious bedrooms and2 bathrooms. The functional layout offers a sizeable kitchen with plenty of storage and pantry space, stainless steel appliances, and a breakfast bar. The dining room is drenched in natural light from the large bay window. The sizeable living room is perfect for kicking back for a night in or entertaining all your guests! The second floor boasts 3 spacious bedrooms, with the primary bedroom offering a large walk in closet. The lower level features a fourth bedroom with a walk out to the backyard. This area is perfect for any need: bedroom, home office, den, family room, etc! The entire home is carpet free and has a sizeable laundry room/mudroom that walks out to both the backyard and garage for easy access. The fenced backyard offers privacy with more than enough room to entertain guests and have a nice summer dinner outdoors with friends and family. There is ample parking with the 1 car garage and 2 driveway spaces for convenience. The home is situated in Brampton West, with easy access to grocery stores, gas stations, schools, public transit, Creditview Sandalwood park, and much more. Don't let this opportunity pass you by! (id:50886)
Property Details
| MLS® Number | W12383647 |
| Property Type | Single Family |
| Community Name | Brampton West |
| Amenities Near By | Hospital, Park, Public Transit, Schools |
| Equipment Type | Water Heater |
| Features | Carpet Free |
| Parking Space Total | 3 |
| Rental Equipment Type | Water Heater |
Building
| Bathroom Total | 2 |
| Bedrooms Above Ground | 4 |
| Bedrooms Total | 4 |
| Age | 6 To 15 Years |
| Appliances | Dishwasher, Dryer, Microwave, Stove, Washer, Window Coverings, Refrigerator |
| Basement Development | Finished |
| Basement Features | Walk Out |
| Basement Type | N/a (finished) |
| Construction Style Attachment | Attached |
| Cooling Type | Central Air Conditioning |
| Exterior Finish | Aluminum Siding, Brick |
| Flooring Type | Tile |
| Foundation Type | Unknown |
| Half Bath Total | 1 |
| Heating Fuel | Natural Gas |
| Heating Type | Forced Air |
| Stories Total | 2 |
| Size Interior | 1,500 - 2,000 Ft2 |
| Type | Row / Townhouse |
| Utility Water | Municipal Water |
Parking
| Garage |
Land
| Acreage | No |
| Fence Type | Fenced Yard |
| Land Amenities | Hospital, Park, Public Transit, Schools |
| Sewer | Sanitary Sewer |
| Size Depth | 82 Ft ,2 In |
| Size Frontage | 18 Ft ,3 In |
| Size Irregular | 18.3 X 82.2 Ft |
| Size Total Text | 18.3 X 82.2 Ft |
| Zoning Description | A1 |
Rooms
| Level | Type | Length | Width | Dimensions |
|---|---|---|---|---|
| Second Level | Primary Bedroom | 3 m | 4.8 m | 3 m x 4.8 m |
| Second Level | Bedroom 2 | 2.6 m | 3.9 m | 2.6 m x 3.9 m |
| Second Level | Bedroom 3 | 2.6 m | 3.9 m | 2.6 m x 3.9 m |
| Second Level | Bathroom | Measurements not available | ||
| Lower Level | Bedroom 4 | 3 m | 3.5 m | 3 m x 3.5 m |
| Lower Level | Laundry Room | 2.3 m | 3.5 m | 2.3 m x 3.5 m |
| Main Level | Kitchen | 3 m | 4.1 m | 3 m x 4.1 m |
| Main Level | Dining Room | 3 m | 2.6 m | 3 m x 2.6 m |
| Main Level | Living Room | 5.3 m | 3.5 m | 5.3 m x 3.5 m |
Utilities
| Cable | Available |
| Electricity | Available |
| Sewer | Available |
https://www.realtor.ca/real-estate/28820049/84-vanhore-close-brampton-brampton-west-brampton-west
Contact Us
Contact us for more information
Giulia Barillaro
Salesperson
81 Zenway Blvd #25
Woodbridge, Ontario L4H 0S5
(905) 265-2200
(905) 265-2203

