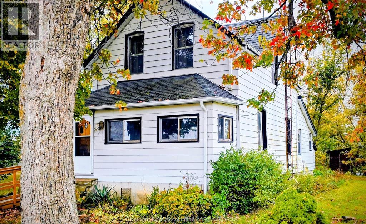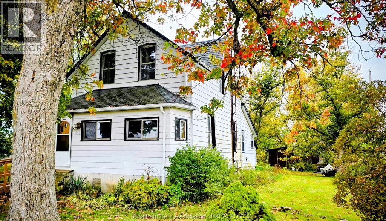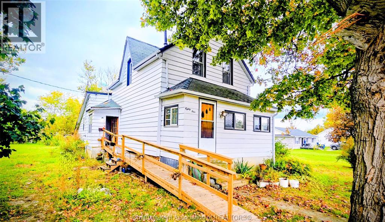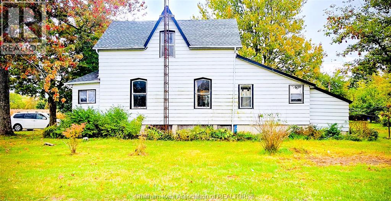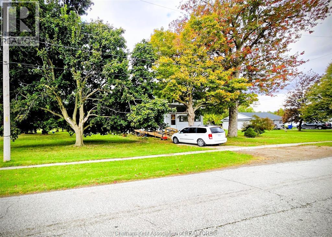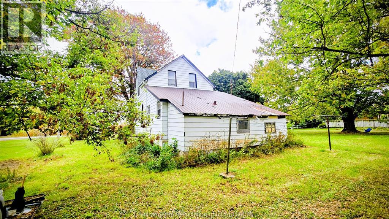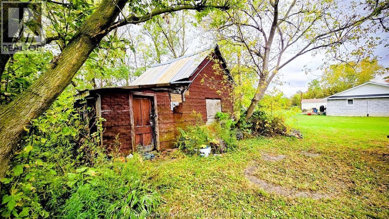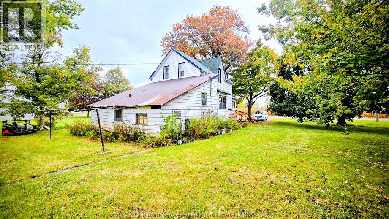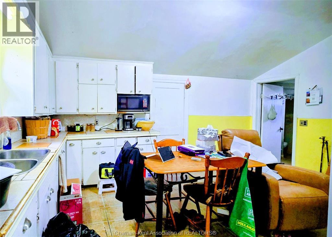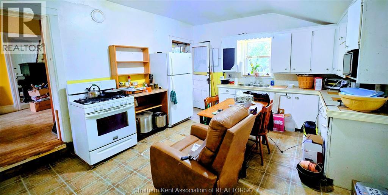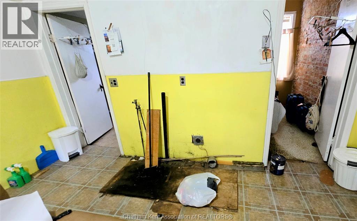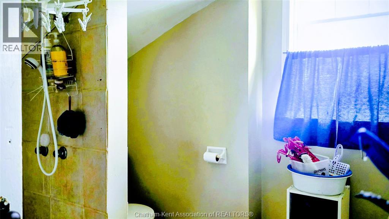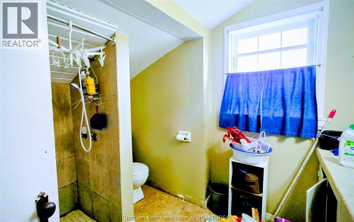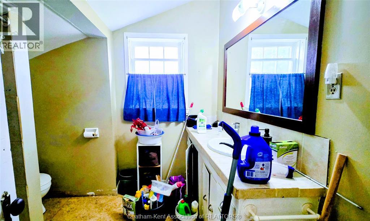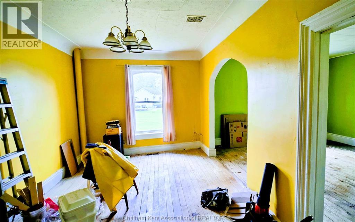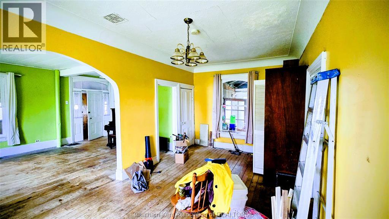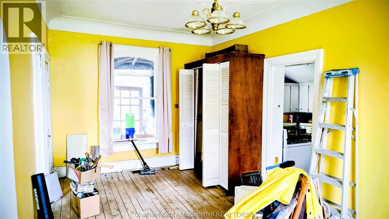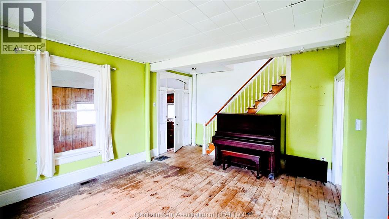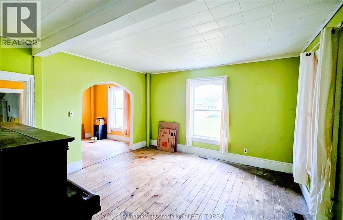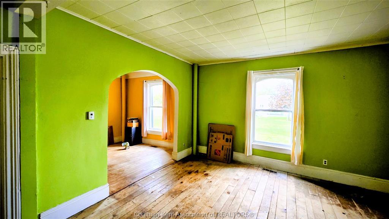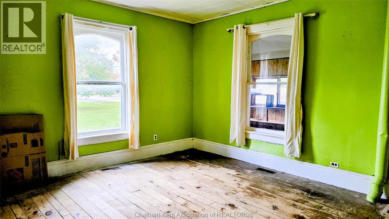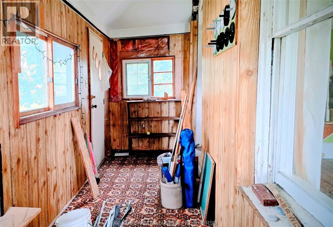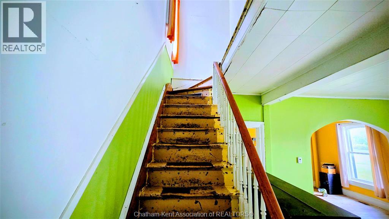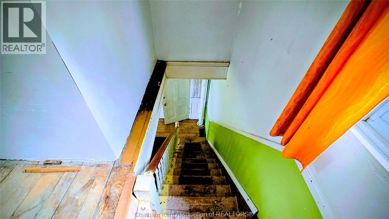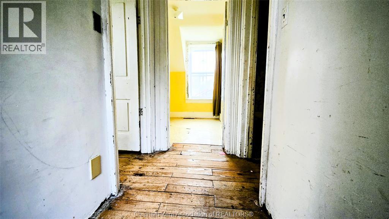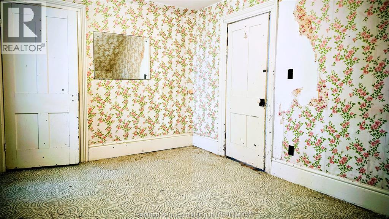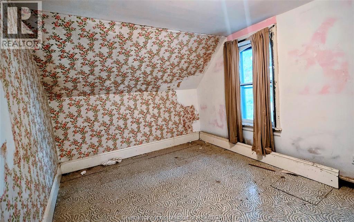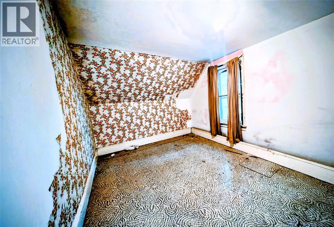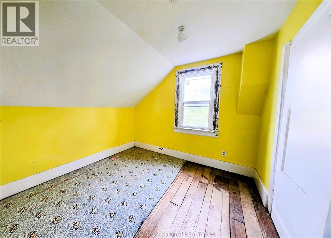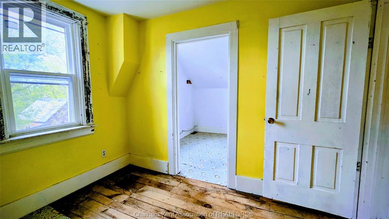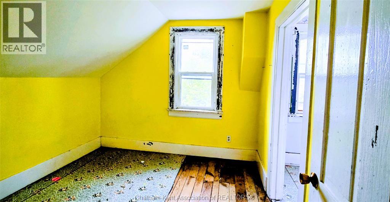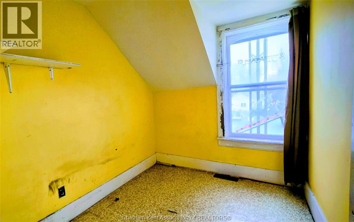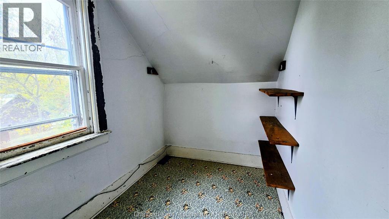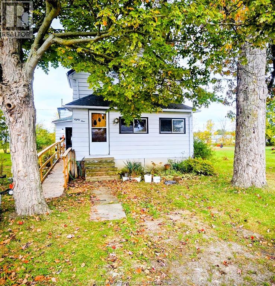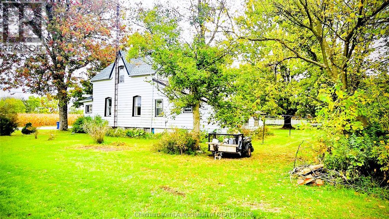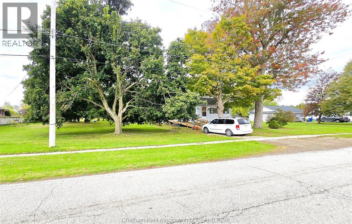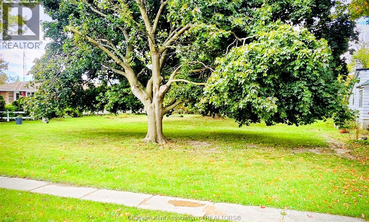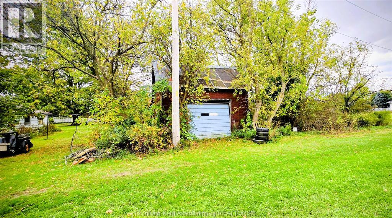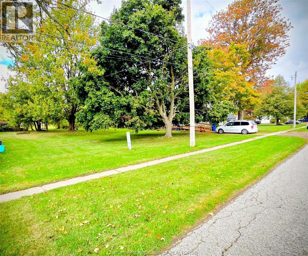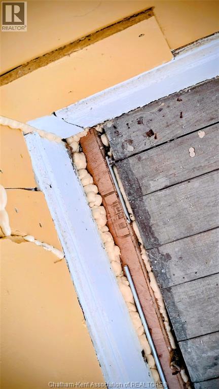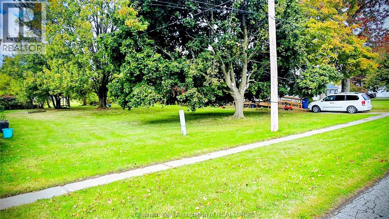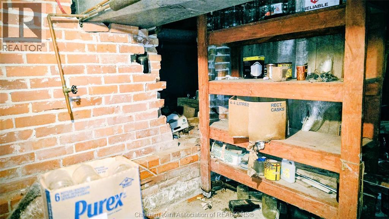84 Victoria Street Ridgetown, Ontario N0P 2C0
$249,900
Welcome to your next project—an enchanting farmhouse, brimming with potential and character. Built in 1870, this expansive property sits on a generous 0.4-acre lot on the outskirts of Ridgetown, offering the tranquility of rural living with the convenience of urban amenities. If you've ever dreamed of restoring a historical home or creating your personalized sanctuary, this could be your golden ticket! The home features spacious living accommodations, including a large living room ideal for family gatherings, complemented by a formal dining room perfect for entertaining. The eat-in kitchen could invite a neighbor to sit down for a cup of coffee. The main level also boasts a versatile room that could serve as an office or a bedroom, a bathroom, and an enclosed front porch that whispers tales of bygone days. On the upper level, you'll find two sizable bedrooms that could serve as cozy retreats. An additional smaller bedroom presents possibilities as a nursery, storage space, or the perfect location for a future upstairs bathroom, allowing for modern comforts amidst historical charm. Please note the north side of the house has experienced structural damage, buttressing implemented to shore up its foundation. Though the work ahead is considerable, it's a blank canvas waiting for your vision to breathe new life into it. Seize this rare opportunity to own a piece of history. With imagination and effort, 84 Victoria St can become the home of your dreams or a lucrative investment in a town that embraces its past while looking to the future. Sold ""As Is, Where Is"" – explore the endless potential today! Don’t miss this chance—bring your creativity and see how this classic farmhouse can be transformed to suit your unique needs. Contact me for a viewing and start your journey to restoration today! (id:50886)
Property Details
| MLS® Number | 25025919 |
| Property Type | Single Family |
| Features | Front Driveway, Gravel Driveway |
Building
| Bathroom Total | 1 |
| Bedrooms Above Ground | 3 |
| Bedrooms Total | 3 |
| Constructed Date | 1870 |
| Exterior Finish | Aluminum/vinyl |
| Flooring Type | Hardwood, Cushion/lino/vinyl |
| Heating Fuel | Natural Gas |
| Heating Type | Forced Air, Furnace |
| Stories Total | 2 |
| Type | House |
Parking
| Detached Garage |
Land
| Acreage | No |
| Size Irregular | 132 X 132ft / 0.4 Ac |
| Size Total Text | 132 X 132ft / 0.4 Ac|under 1/2 Acre |
| Zoning Description | R3 |
Rooms
| Level | Type | Length | Width | Dimensions |
|---|---|---|---|---|
| Second Level | Bedroom | 11 ft ,8 in | 9 ft ,7 in | 11 ft ,8 in x 9 ft ,7 in |
| Second Level | Bedroom | 8 ft ,8 in | 7 ft ,4 in | 8 ft ,8 in x 7 ft ,4 in |
| Second Level | Primary Bedroom | 10 ft ,4 in | 13 ft ,1 in | 10 ft ,4 in x 13 ft ,1 in |
| Main Level | Enclosed Porch | 19 ft ,2 in | 5 ft ,9 in | 19 ft ,2 in x 5 ft ,9 in |
| Main Level | 3pc Bathroom | Measurements not available | ||
| Main Level | Living Room | 19 ft ,2 in | 10 ft ,5 in | 19 ft ,2 in x 10 ft ,5 in |
| Main Level | Dining Room | 14 ft ,2 in | 19 ft ,2 in | 14 ft ,2 in x 19 ft ,2 in |
| Main Level | Office | 8 ft ,4 in | 8 ft ,6 in | 8 ft ,4 in x 8 ft ,6 in |
| Main Level | Kitchen | 13 ft ,6 in | 13 ft ,9 in | 13 ft ,6 in x 13 ft ,9 in |
https://www.realtor.ca/real-estate/28981406/84-victoria-street-ridgetown
Contact Us
Contact us for more information
Chris Papple
Sales Person
425 Mcnaughton Ave W.
Chatham, Ontario N7L 4K4
(519) 354-5470
www.royallepagechathamkent.com/

