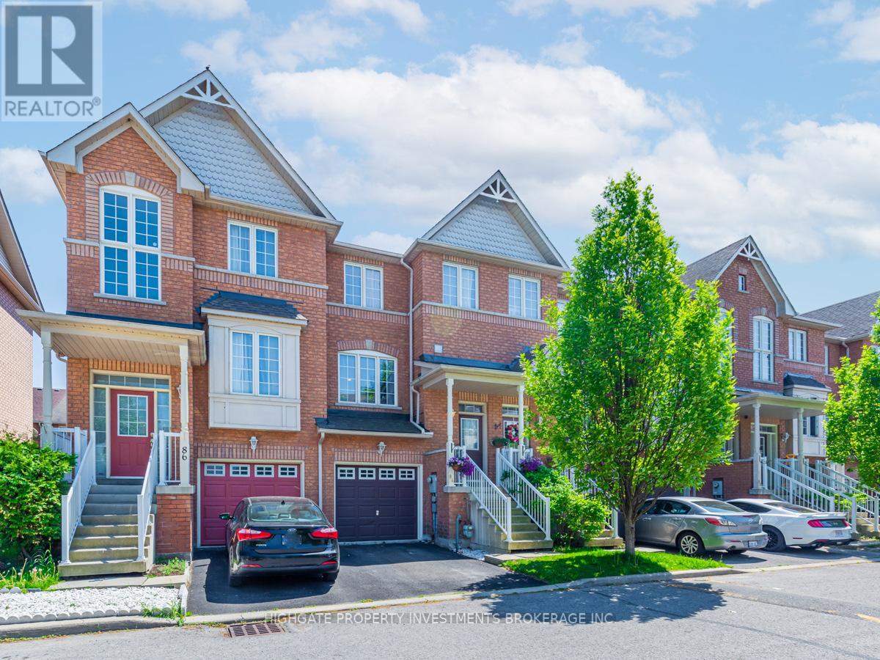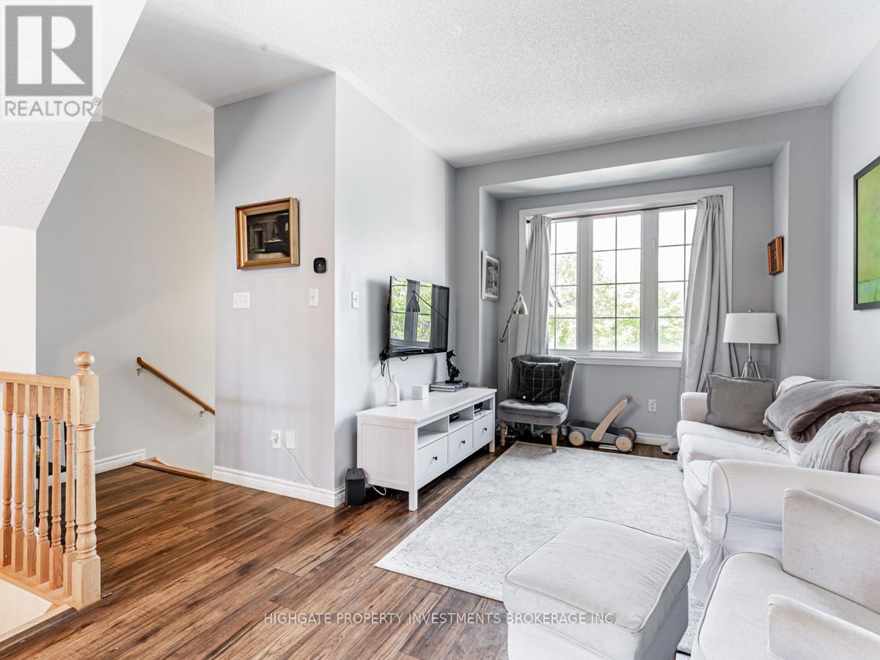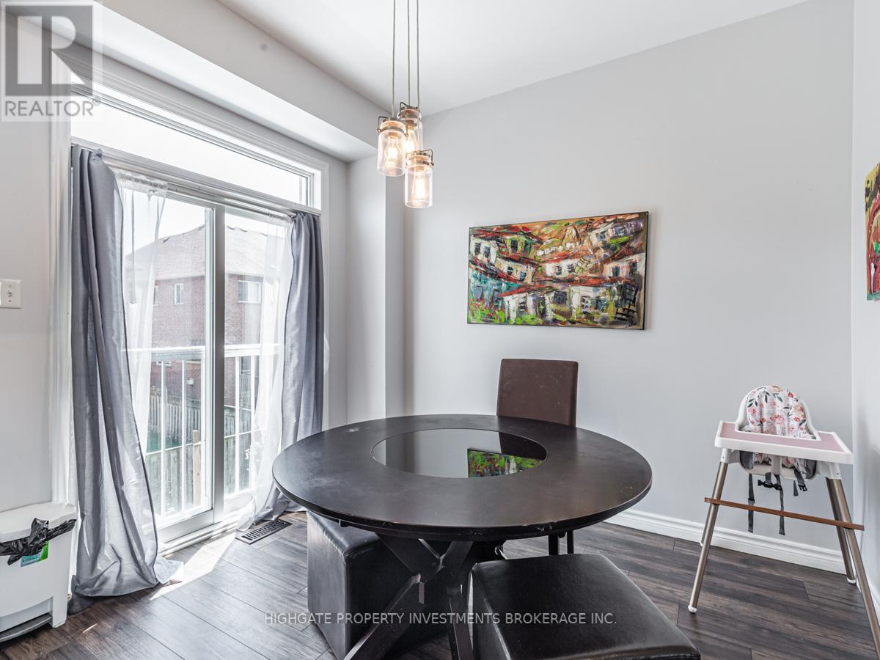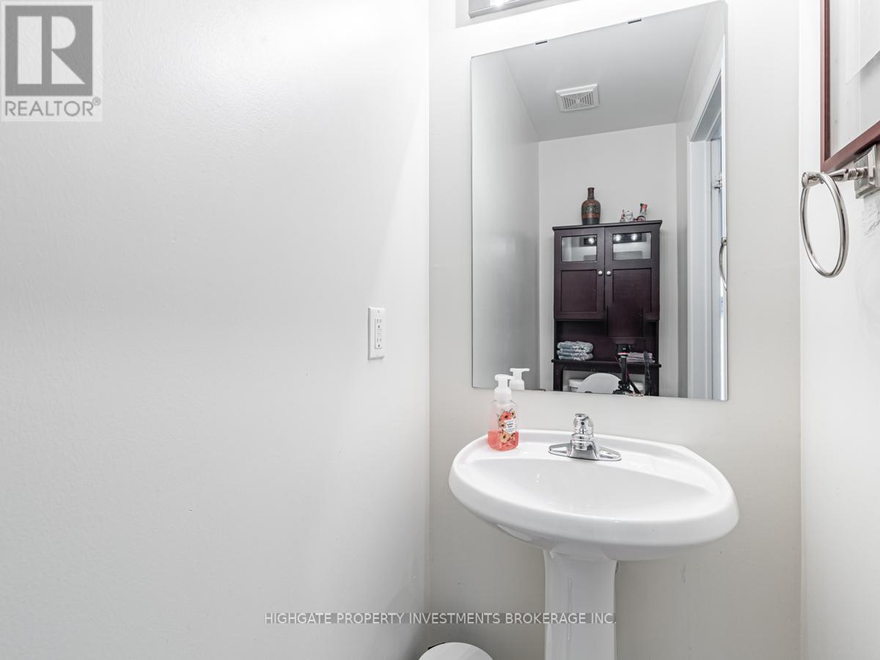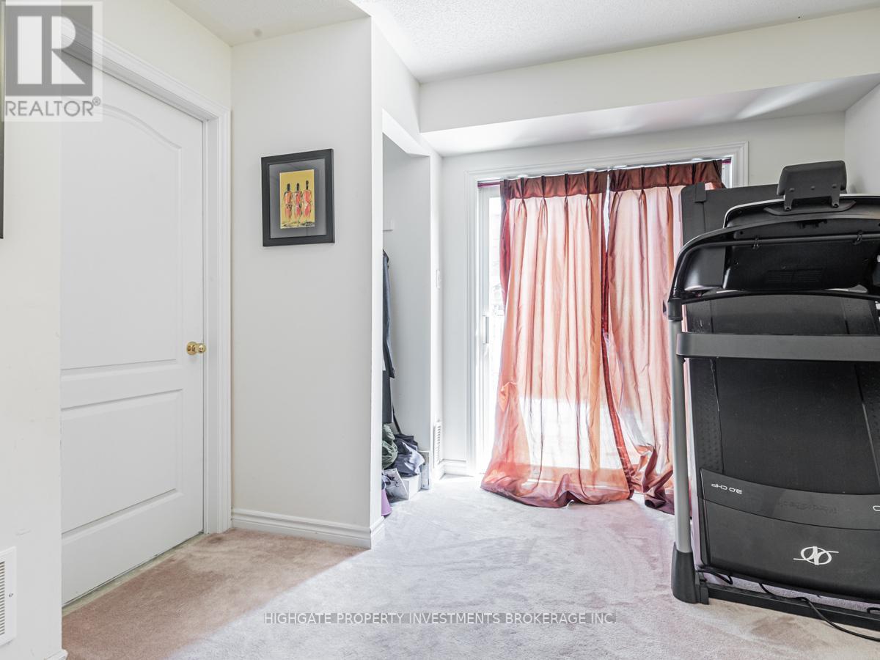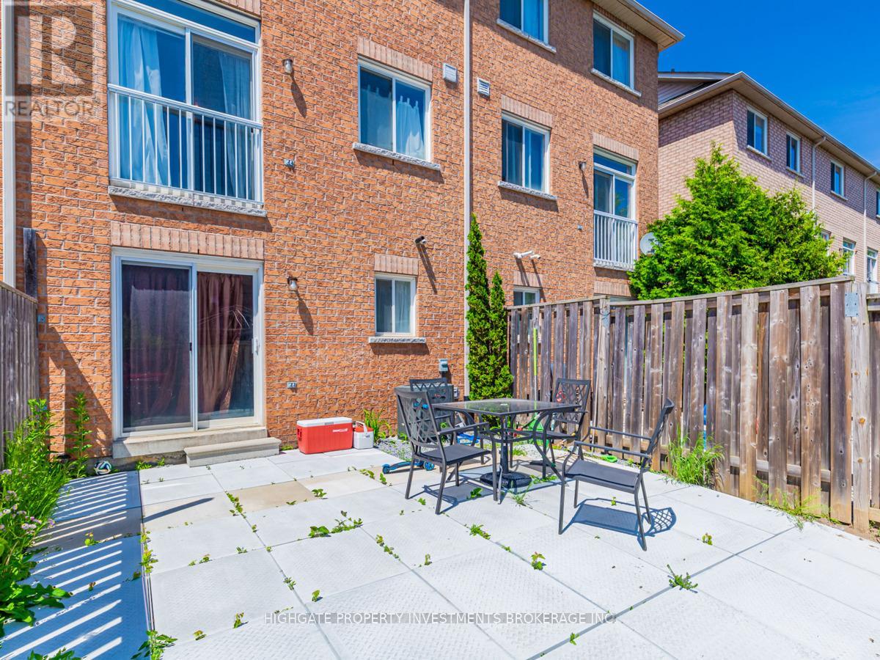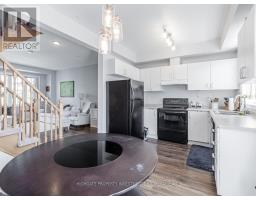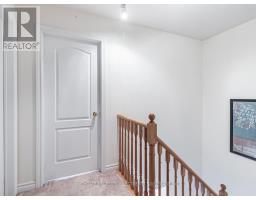84 Wilkie Lane Ajax, Ontario L1S 7S4
4 Bedroom
4 Bathroom
Central Air Conditioning
Forced Air
$2,750 Monthly
Bright & Spacious 3 Bed 3 Bath @ Bayly/Salem. Open Concept Floor Plan W/ Premium & Modern Finishes. Numerous Windows - Lots Of Natural Sunlight! Spacious Living & Dining W/ Hardwood Flooring & Overhead Lighting. Kitchen W/ Eat-In Area, Window, Ample Cabinetry, Track Lights & W/O To Balc. Master Retreat W/ 3 Pc Ensuite, Soft Broadloom With Large Closet. 2nd & 3rd Bdrm W/ Large Windows, Large Closets & Broadloom. Rec Area In Bsmt - Perfect Work From Home Space (id:50886)
Property Details
| MLS® Number | E12070439 |
| Property Type | Single Family |
| Community Name | South East |
| Parking Space Total | 2 |
Building
| Bathroom Total | 4 |
| Bedrooms Above Ground | 3 |
| Bedrooms Below Ground | 1 |
| Bedrooms Total | 4 |
| Appliances | Dishwasher, Dryer, Stove, Washer, Refrigerator |
| Basement Development | Finished |
| Basement Features | Walk Out |
| Basement Type | N/a (finished) |
| Construction Style Attachment | Attached |
| Cooling Type | Central Air Conditioning |
| Exterior Finish | Brick |
| Flooring Type | Hardwood, Carpeted, Tile |
| Foundation Type | Concrete, Block |
| Half Bath Total | 2 |
| Heating Fuel | Natural Gas |
| Heating Type | Forced Air |
| Stories Total | 3 |
| Type | Row / Townhouse |
| Utility Water | Municipal Water |
Parking
| Garage |
Land
| Acreage | No |
| Sewer | Sanitary Sewer |
Rooms
| Level | Type | Length | Width | Dimensions |
|---|---|---|---|---|
| Second Level | Primary Bedroom | 5 m | 3.2 m | 5 m x 3.2 m |
| Second Level | Bedroom 2 | 3.5 m | 3.1 m | 3.5 m x 3.1 m |
| Second Level | Bedroom 3 | 3.4 m | 3.1 m | 3.4 m x 3.1 m |
| Lower Level | Recreational, Games Room | 3.4 m | 3.1 m | 3.4 m x 3.1 m |
| Lower Level | Laundry Room | Measurements not available | ||
| Main Level | Living Room | 5.78 m | 3.03 m | 5.78 m x 3.03 m |
| Main Level | Dining Room | 5.78 m | 3.03 m | 5.78 m x 3.03 m |
| Main Level | Kitchen | 5.4 m | 3.03 m | 5.4 m x 3.03 m |
https://www.realtor.ca/real-estate/28139433/84-wilkie-lane-ajax-south-east-south-east
Contact Us
Contact us for more information
Justin Maloney
Broker
Highgate Property Investments Brokerage Inc.
51 Jevlan Drive Unit 6a
Vaughan, Ontario L4L 8C2
51 Jevlan Drive Unit 6a
Vaughan, Ontario L4L 8C2
(416) 800-4412
(905) 237-6337


