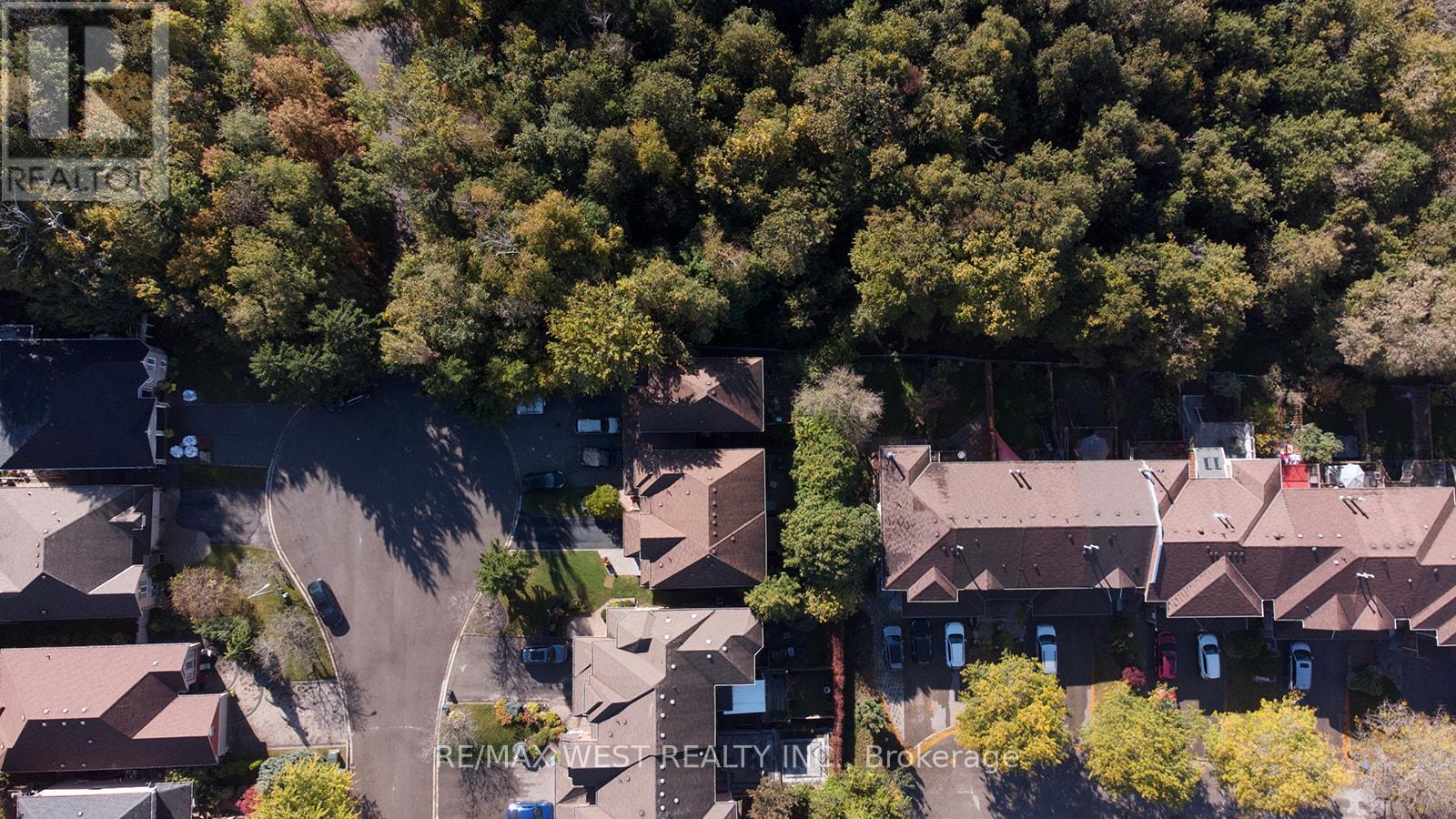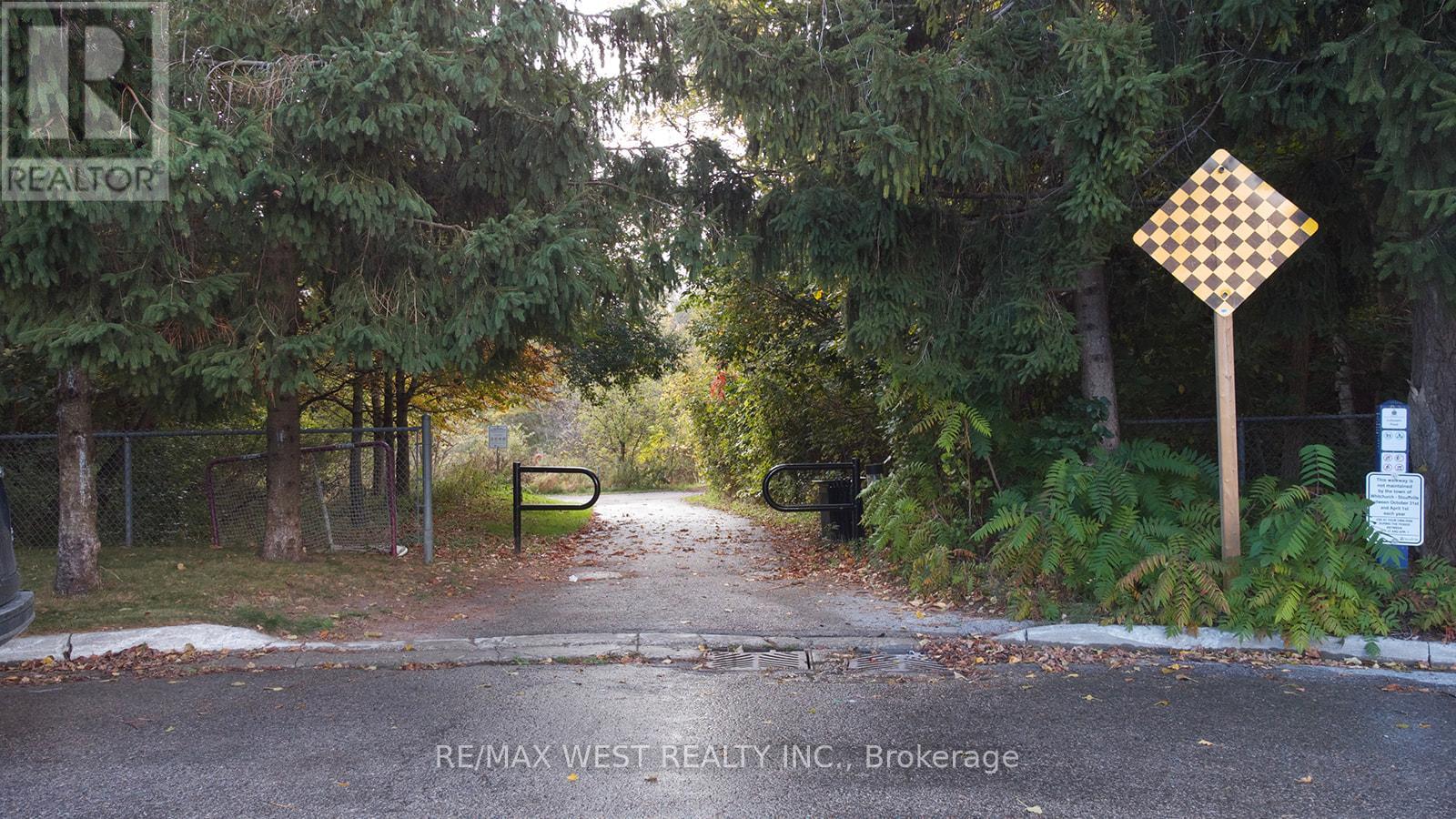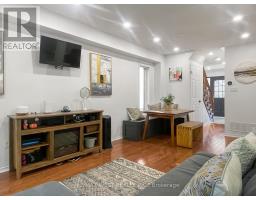84 Willoway Whitchurch-Stouffville, Ontario L4A 1K6
$968,000
This property is an excellent starter home for young couples or families, with the potential to become a rental investment when its time to renew. This modern family home is tucked away at the end of a quiet cul-de-sac, just steps from scenic walking trails. With multiple schools nearby and parks within a 15-minute walk, its an ideal location. A rare find, the backyard offers true privacy perfect for those who value peace and quiet. It has the feel of a semi-detached, being an end unit, enhanced by recent upgrades and a highly functional layout. The main floor serves as a central space for entertaining and family time, featuring a custom island and a cozy breakfast nook with built-in bench seating. The large entryway foyer adds to the practicality of the homes design. As an end unit, youll enjoy the added access and privacy of your own backyard and spacious deck, all within a natural setting. **** EXTRAS **** Many upgrades such as a windows, patio door, fresh paint, hardwood flooring, attic insulation and HVAC. (id:50886)
Property Details
| MLS® Number | N9393725 |
| Property Type | Single Family |
| Community Name | Stouffville |
| AmenitiesNearBy | Public Transit, Schools |
| Features | Cul-de-sac |
| ParkingSpaceTotal | 3 |
Building
| BathroomTotal | 3 |
| BedroomsAboveGround | 3 |
| BedroomsTotal | 3 |
| Appliances | Dishwasher, Refrigerator, Stove, Washer |
| BasementDevelopment | Finished |
| BasementType | N/a (finished) |
| ConstructionStyleAttachment | Attached |
| CoolingType | Central Air Conditioning |
| ExteriorFinish | Brick |
| FlooringType | Hardwood, Vinyl |
| HalfBathTotal | 1 |
| HeatingType | Heat Pump |
| StoriesTotal | 2 |
| Type | Row / Townhouse |
| UtilityWater | Municipal Water |
Parking
| Attached Garage |
Land
| Acreage | No |
| LandAmenities | Public Transit, Schools |
| Sewer | Sanitary Sewer |
| SizeDepth | 98 Ft |
| SizeFrontage | 27 Ft ,5 In |
| SizeIrregular | 27.45 X 98.06 Ft ; Irregular |
| SizeTotalText | 27.45 X 98.06 Ft ; Irregular |
| SurfaceWater | Lake/pond |
Rooms
| Level | Type | Length | Width | Dimensions |
|---|---|---|---|---|
| Second Level | Primary Bedroom | Measurements not available | ||
| Second Level | Bedroom 2 | Measurements not available | ||
| Second Level | Bedroom 3 | Measurements not available | ||
| Basement | Great Room | Measurements not available | ||
| Main Level | Kitchen | Measurements not available | ||
| Main Level | Living Room | Measurements not available | ||
| Main Level | Dining Room | Measurements not available | ||
| Main Level | Eating Area | Measurements not available |
Interested?
Contact us for more information
Imraz Ramani
Salesperson
6074 Kingston Road
Toronto, Ontario M1C 1K4

















































