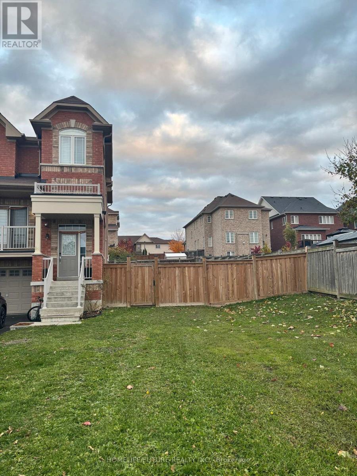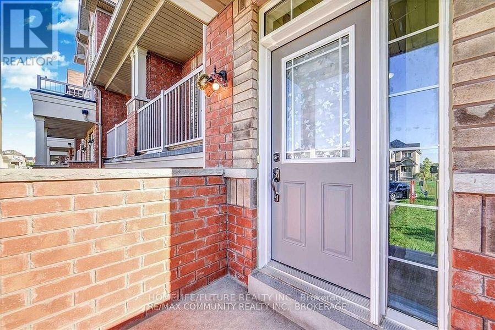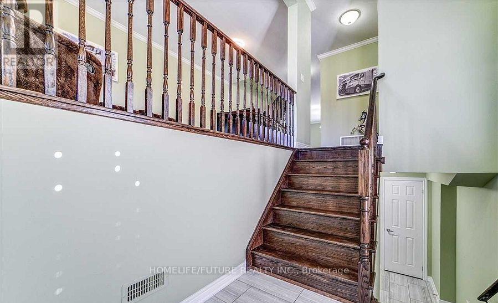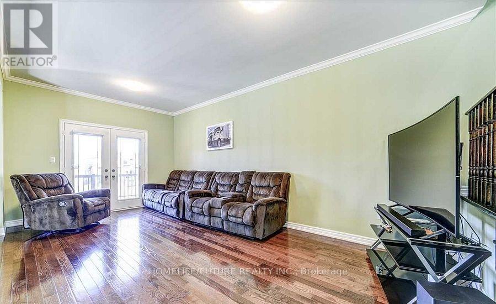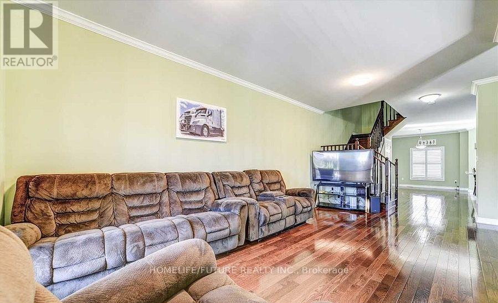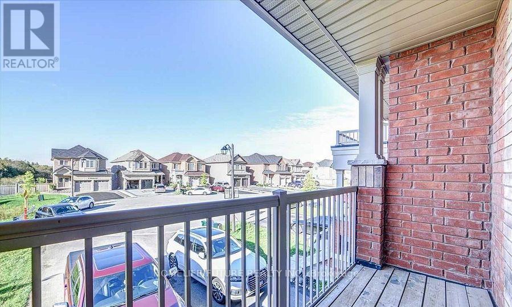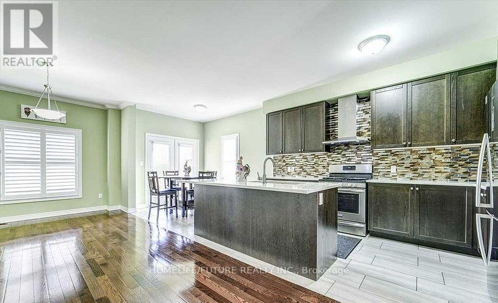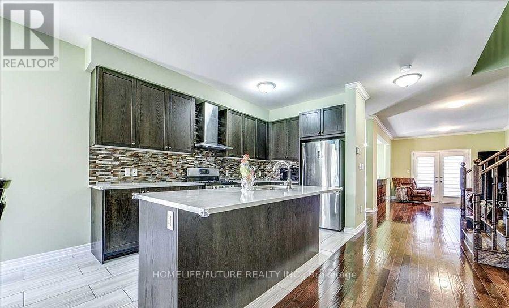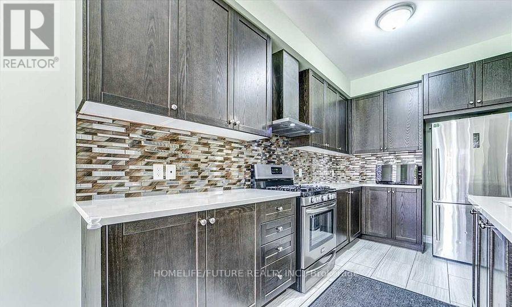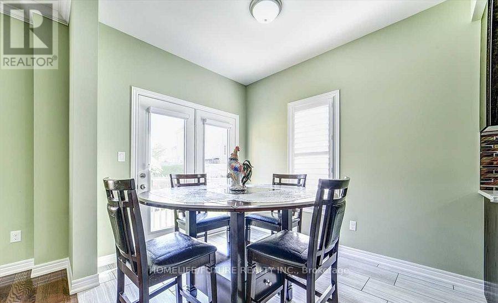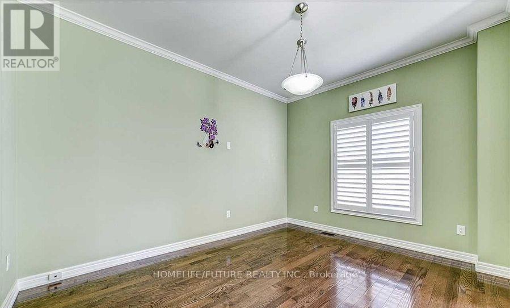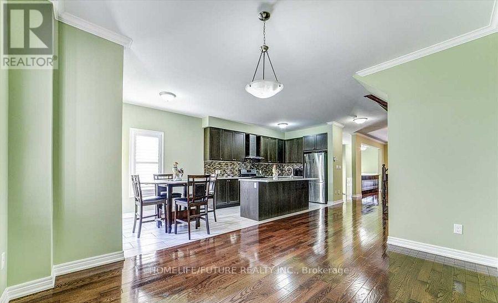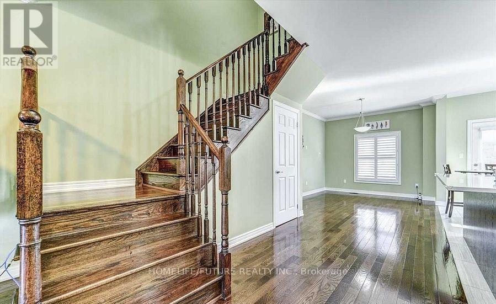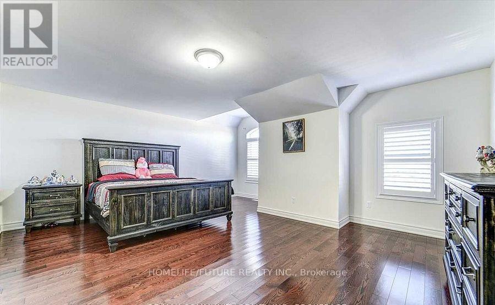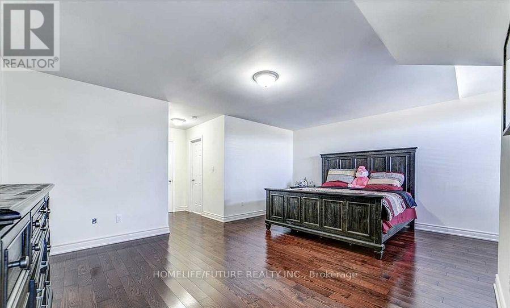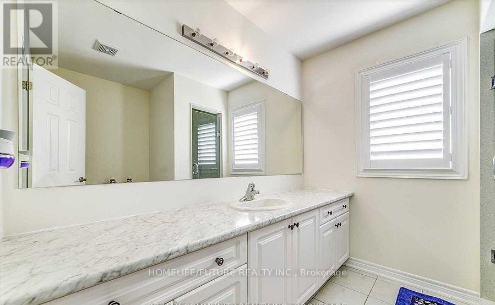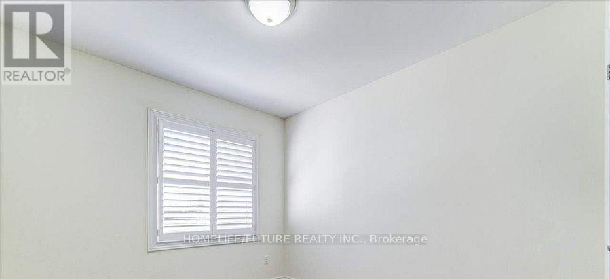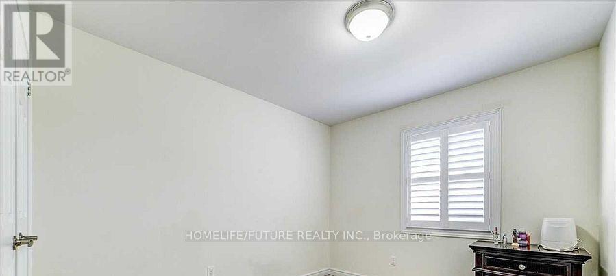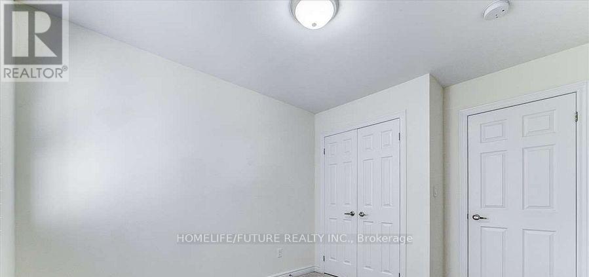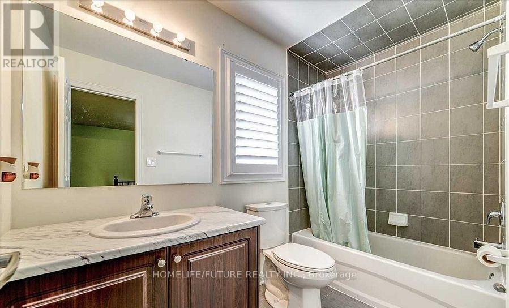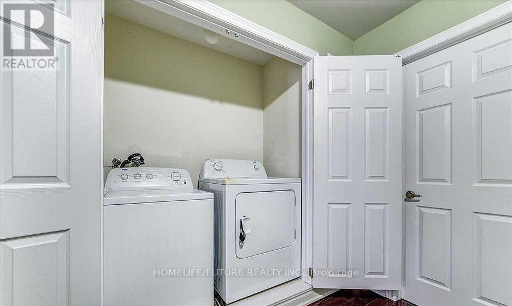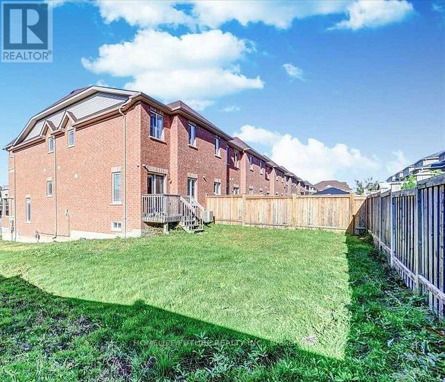84 Wimbledon Court Whitby, Ontario L1P 0A6
$3,000 Monthly
Welcome To This Stunning Upgraded Home, Designed For Comfort And Style. Step Into A Large, Inviting Foyer Leading To An Open-Concept Living And Dining Space With 9 Ft Smooth Ceilings, Crown Mouldings, carpet free And Gleaming Hardwood Floors. The Gourmet Kitchen Offers Quartz Countertops, A Chic Backsplash, And Stainless Steel Appliances, Perfect For Family Meals Or Entertaining. Elegant Oak Staircases Lead Upstairs To A Huge Master Bedroom With A Walk-In Closet And Luxurious 4-Pc Ensuite. Complete With S/S Fridge, S/S Ele Stove, Washer, And Dryer, This Home Combines Modern Convenience With Timeless Finishes. Ideally Situated Just Minutes From Hwy 401, Excellent Schools, And Shopping Centers, Making It Perfect For Families And Professionals Alike. (id:50886)
Property Details
| MLS® Number | E12441877 |
| Property Type | Single Family |
| Community Name | Williamsburg |
| Parking Space Total | 4 |
| View Type | City View |
Building
| Bathroom Total | 3 |
| Bedrooms Above Ground | 3 |
| Bedrooms Total | 3 |
| Age | 6 To 15 Years |
| Basement Development | Unfinished |
| Basement Type | N/a (unfinished) |
| Construction Style Attachment | Attached |
| Cooling Type | Central Air Conditioning |
| Exterior Finish | Brick |
| Flooring Type | Hardwood, Ceramic |
| Foundation Type | Brick |
| Half Bath Total | 1 |
| Heating Fuel | Natural Gas |
| Heating Type | Forced Air |
| Stories Total | 2 |
| Size Interior | 2,000 - 2,500 Ft2 |
| Type | Row / Townhouse |
Parking
| Garage |
Land
| Acreage | No |
| Sewer | Sanitary Sewer |
| Size Depth | 98 Ft ,7 In |
| Size Frontage | 49 Ft ,4 In |
| Size Irregular | 49.4 X 98.6 Ft |
| Size Total Text | 49.4 X 98.6 Ft |
Rooms
| Level | Type | Length | Width | Dimensions |
|---|---|---|---|---|
| Second Level | Primary Bedroom | 4.6 m | 5.73 m | 4.6 m x 5.73 m |
| Second Level | Bedroom 2 | 3.17 m | 2.87 m | 3.17 m x 2.87 m |
| Third Level | Bedroom 3 | 3.04 m | 2.74 m | 3.04 m x 2.74 m |
| Main Level | Great Room | 6.22 m | 3.54 m | 6.22 m x 3.54 m |
| Main Level | Dining Room | 4 m | 3.17 m | 4 m x 3.17 m |
| Main Level | Kitchen | 4.05 m | 2.56 m | 4.05 m x 2.56 m |
| Main Level | Eating Area | 3 m | 2.56 m | 3 m x 2.56 m |
Utilities
| Cable | Available |
| Electricity | Available |
| Sewer | Available |
https://www.realtor.ca/real-estate/28945303/84-wimbledon-court-whitby-williamsburg-williamsburg
Contact Us
Contact us for more information
Ram Jinnala
Broker
www.realtorramj.com/
7 Eastvale Drive Unit 205
Markham, Ontario L3S 4N8
(905) 201-9977
(905) 201-9229

