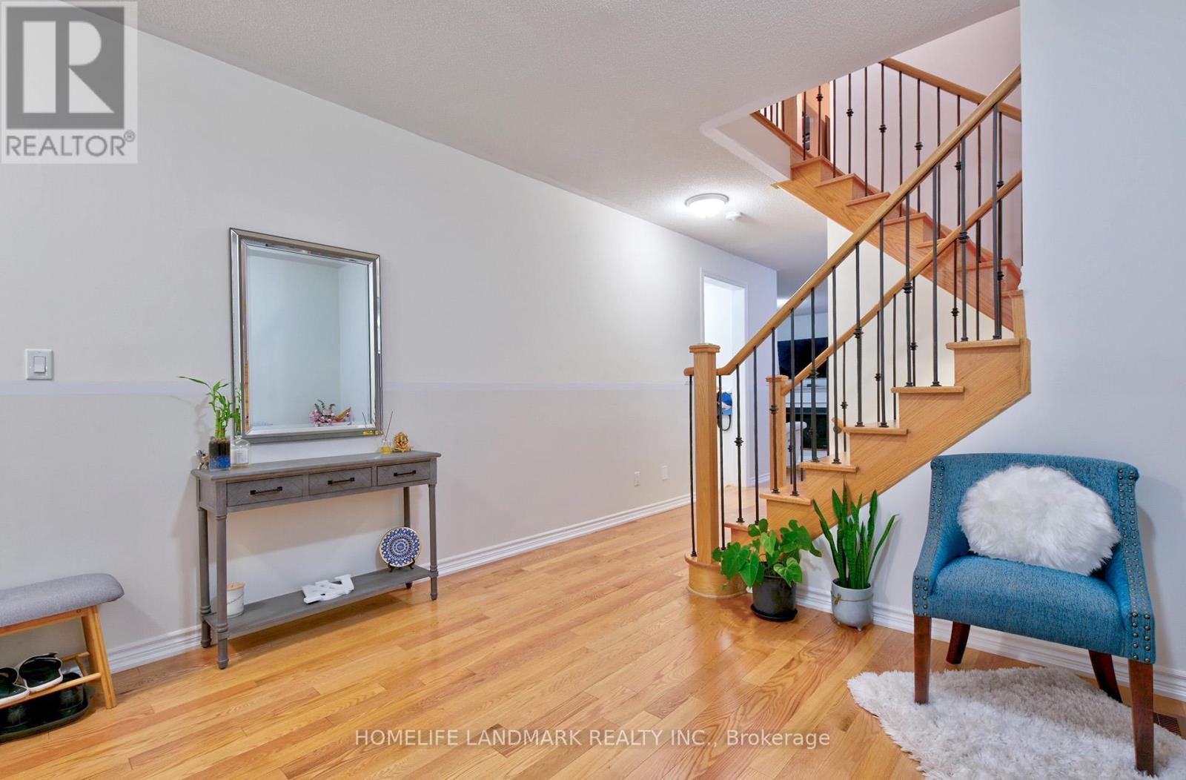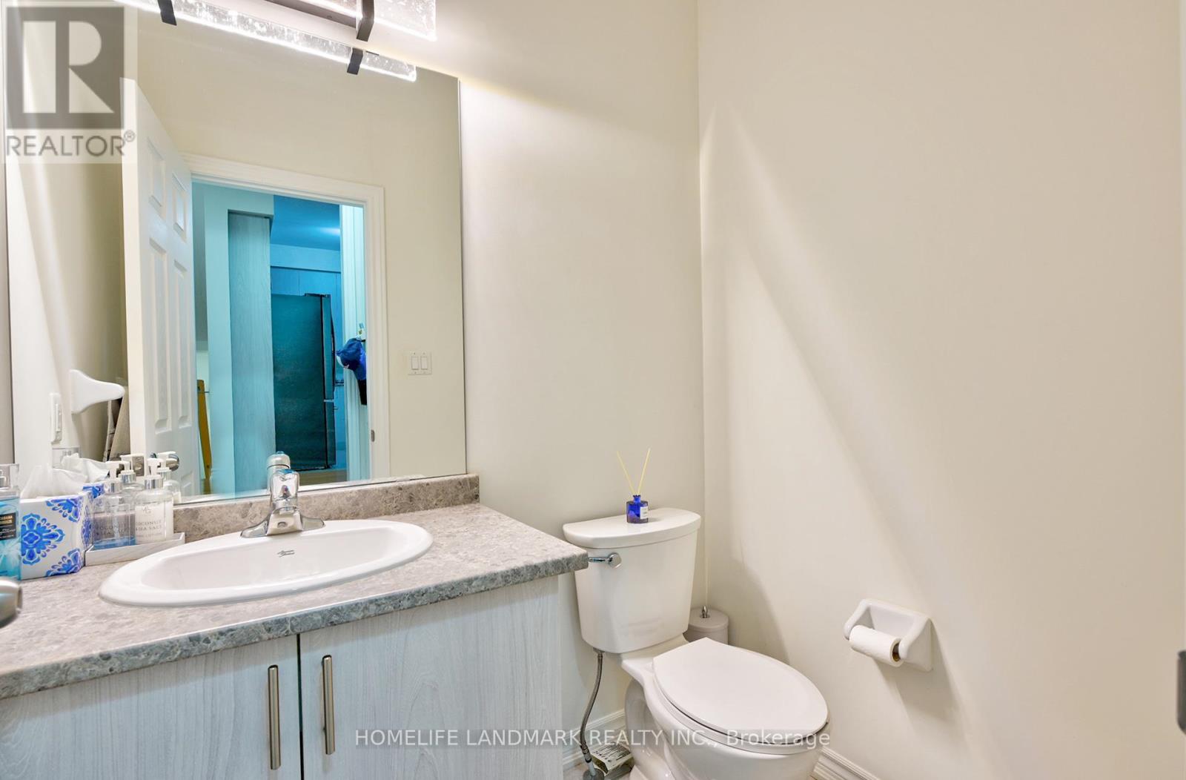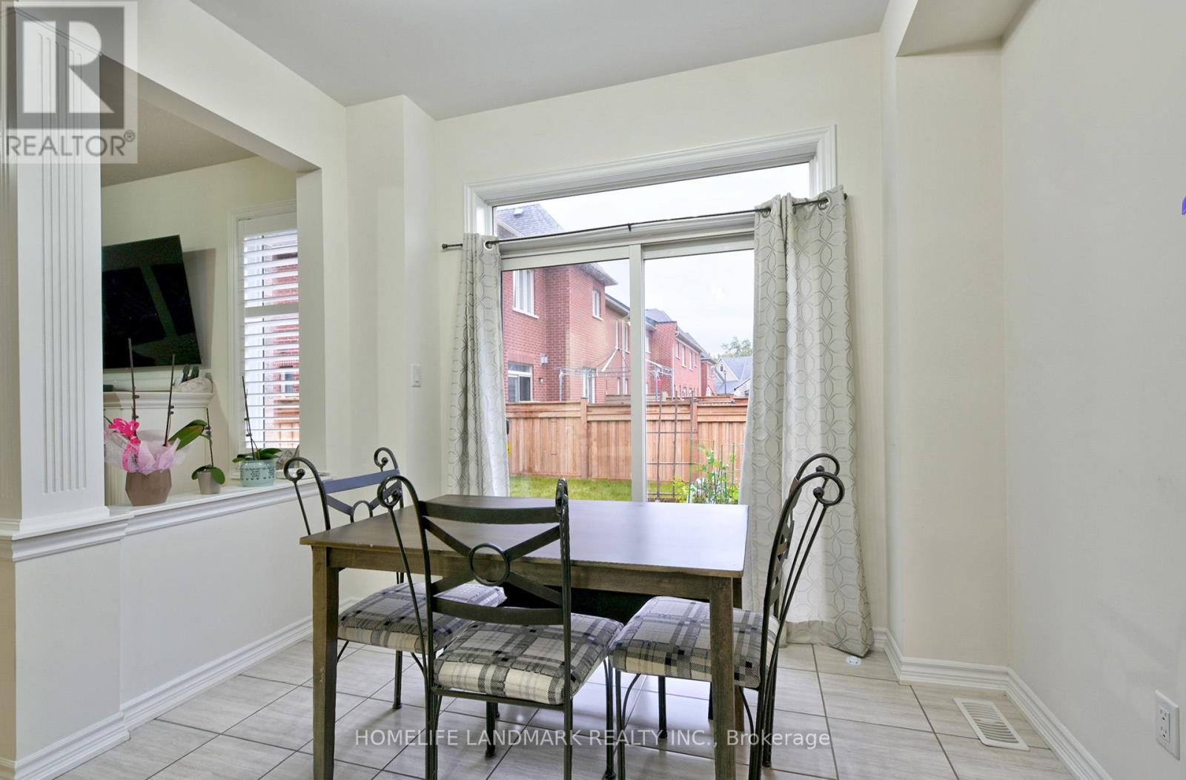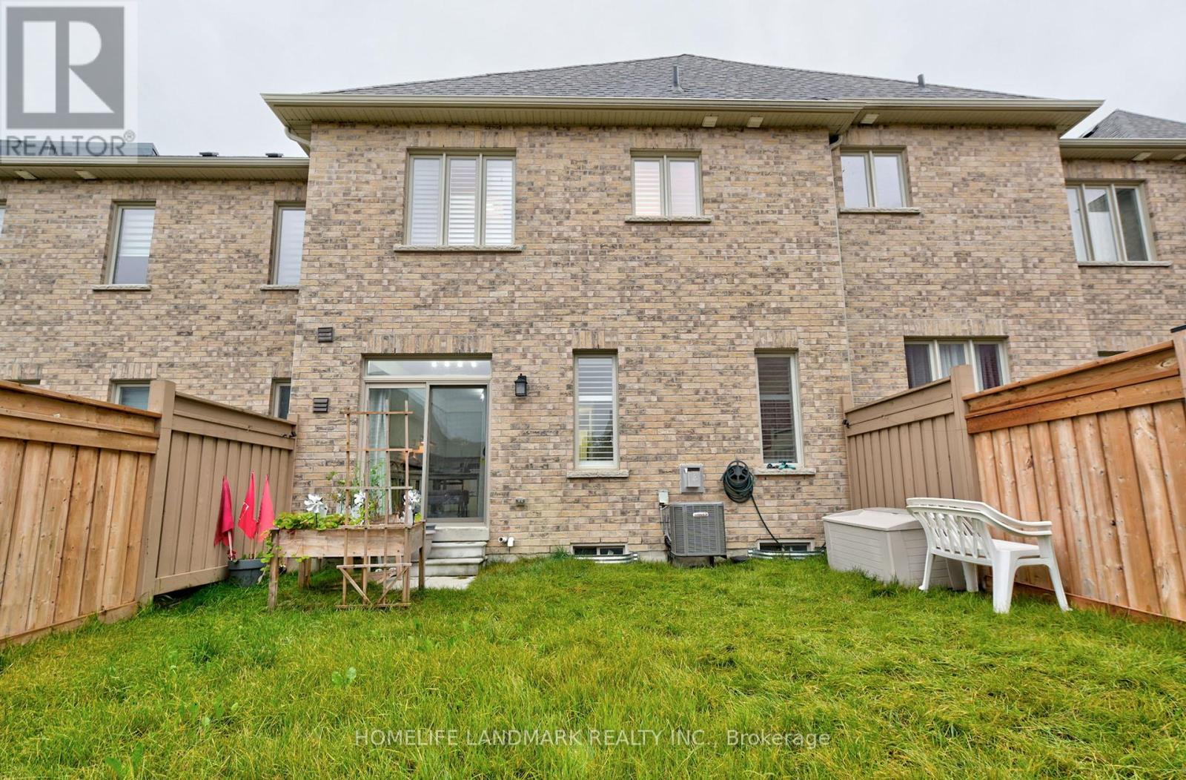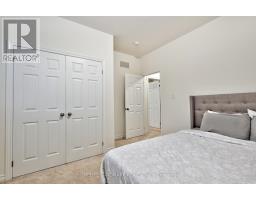84 Workmen's Circle Ajax, Ontario L1T 0N7
3 Bedroom
3 Bathroom
1499.9875 - 1999.983 sqft
Fireplace
Central Air Conditioning
Forced Air
$3,300 Monthly
Bright & Spacious 3 bed & 3 bath, Approx 1800 Sqft Townhouse, Featuring 9' Ceiling On The Main And 2nd Floor. Master W/4 Pc Ensuite And Family Room W/Gas Fireplace, Open Concept. Gated Community. Neighbourhood Swimming Pool Steps Away, Close To Public School, Close To Creek, Ravine And Walking Trail. Mins Away to Hwy 407 & 401, Shopping Plazas, Restaurants, Entertainment. **** EXTRAS **** Stainless Steel Appliances : Fridge, stove, microwave, dishwasher. Washer and Dryer. (id:50886)
Property Details
| MLS® Number | E10410395 |
| Property Type | Single Family |
| Community Name | Northwest Ajax |
| AmenitiesNearBy | Park, Place Of Worship, Schools |
| CommunityFeatures | Community Centre |
| Features | Conservation/green Belt |
| ParkingSpaceTotal | 2 |
Building
| BathroomTotal | 3 |
| BedroomsAboveGround | 3 |
| BedroomsTotal | 3 |
| BasementDevelopment | Unfinished |
| BasementType | N/a (unfinished) |
| ConstructionStyleAttachment | Attached |
| CoolingType | Central Air Conditioning |
| ExteriorFinish | Brick, Stone |
| FireplacePresent | Yes |
| FlooringType | Hardwood, Ceramic, Carpeted |
| FoundationType | Brick, Concrete |
| HalfBathTotal | 1 |
| HeatingFuel | Natural Gas |
| HeatingType | Forced Air |
| StoriesTotal | 2 |
| SizeInterior | 1499.9875 - 1999.983 Sqft |
| Type | Row / Townhouse |
| UtilityWater | Municipal Water |
Parking
| Garage |
Land
| Acreage | No |
| LandAmenities | Park, Place Of Worship, Schools |
| Sewer | Sanitary Sewer |
| SizeDepth | 92 Ft ,2 In |
| SizeFrontage | 24 Ft ,7 In |
| SizeIrregular | 24.6 X 92.2 Ft |
| SizeTotalText | 24.6 X 92.2 Ft |
Rooms
| Level | Type | Length | Width | Dimensions |
|---|---|---|---|---|
| Second Level | Primary Bedroom | 3.96 m | 4.88 m | 3.96 m x 4.88 m |
| Second Level | Bedroom 2 | 3.85 m | 3.35 m | 3.85 m x 3.35 m |
| Second Level | Bedroom 3 | 3.99 m | 3.82 m | 3.99 m x 3.82 m |
| Main Level | Living Room | 4.3 m | 5 m | 4.3 m x 5 m |
| Main Level | Family Room | 3.99 m | 5.18 m | 3.99 m x 5.18 m |
| Main Level | Dining Room | 2.93 m | 3.29 m | 2.93 m x 3.29 m |
| Main Level | Kitchen | 3.04 m | 3.04 m | 3.04 m x 3.04 m |
Utilities
| Cable | Available |
| Sewer | Available |
https://www.realtor.ca/real-estate/27623966/84-workmens-circle-ajax-northwest-ajax-northwest-ajax
Interested?
Contact us for more information
Vikos Chippa
Salesperson
Homelife Landmark Realty Inc.
7240 Woodbine Ave Unit 103
Markham, Ontario L3R 1A4
7240 Woodbine Ave Unit 103
Markham, Ontario L3R 1A4




