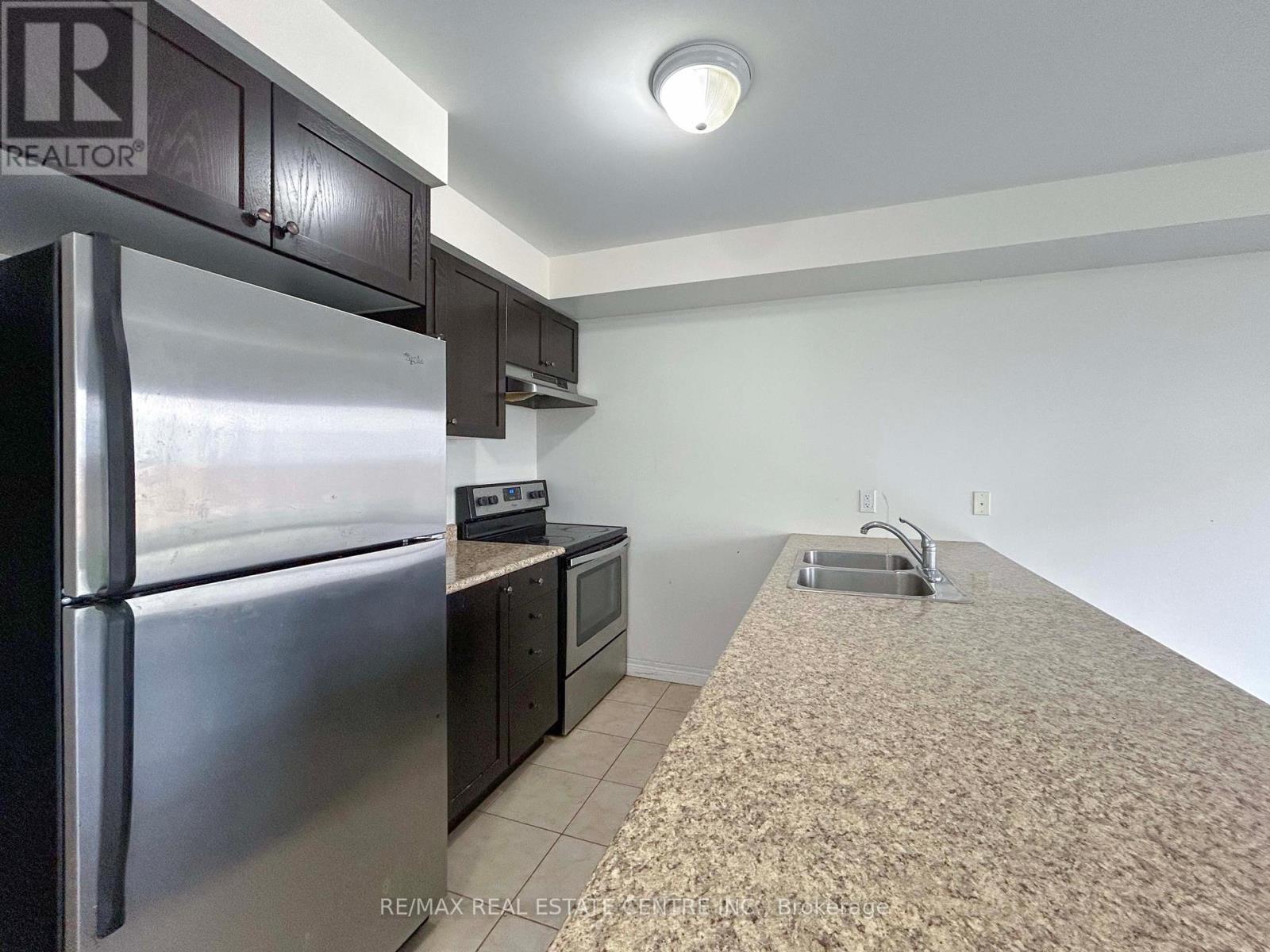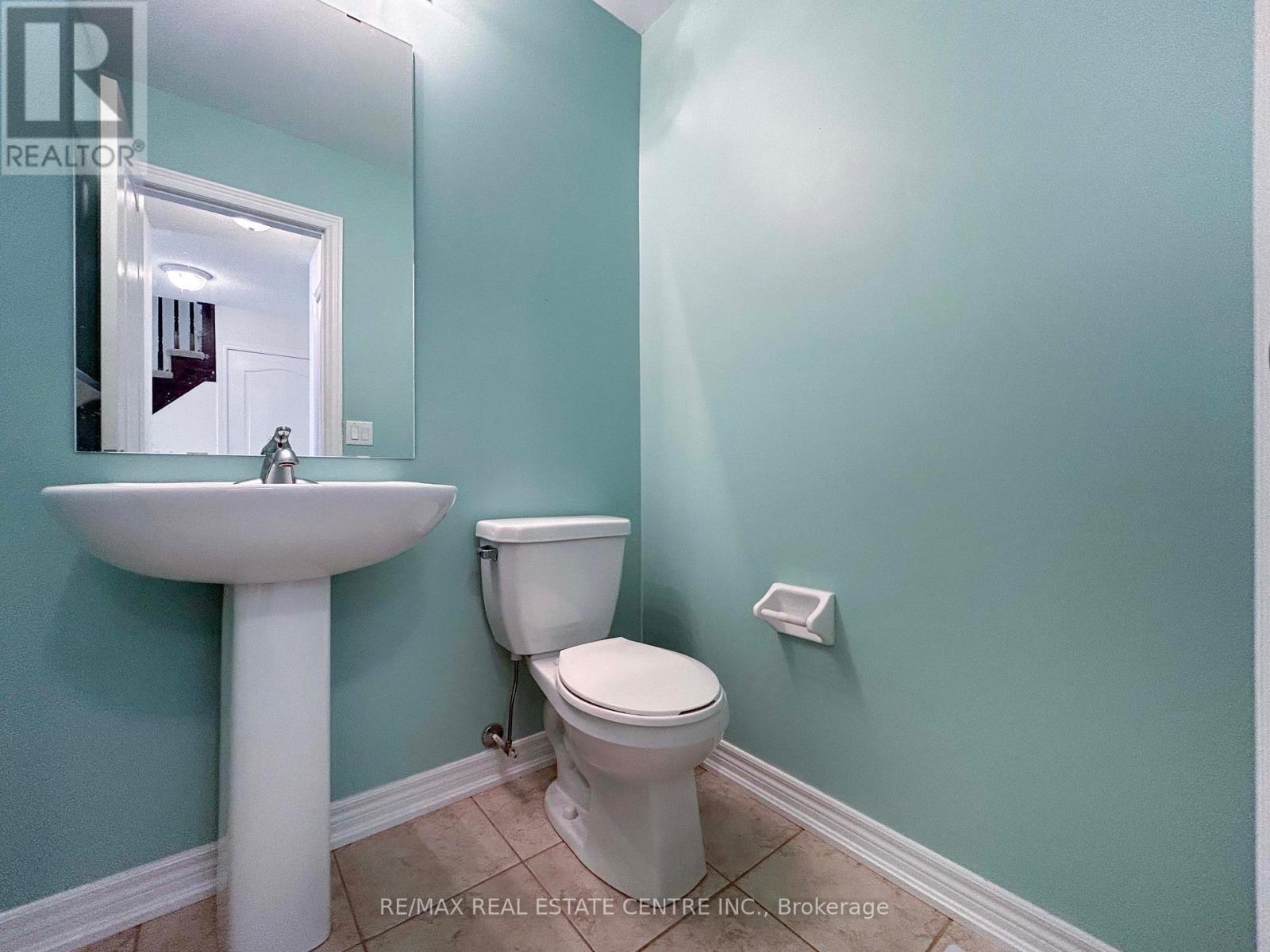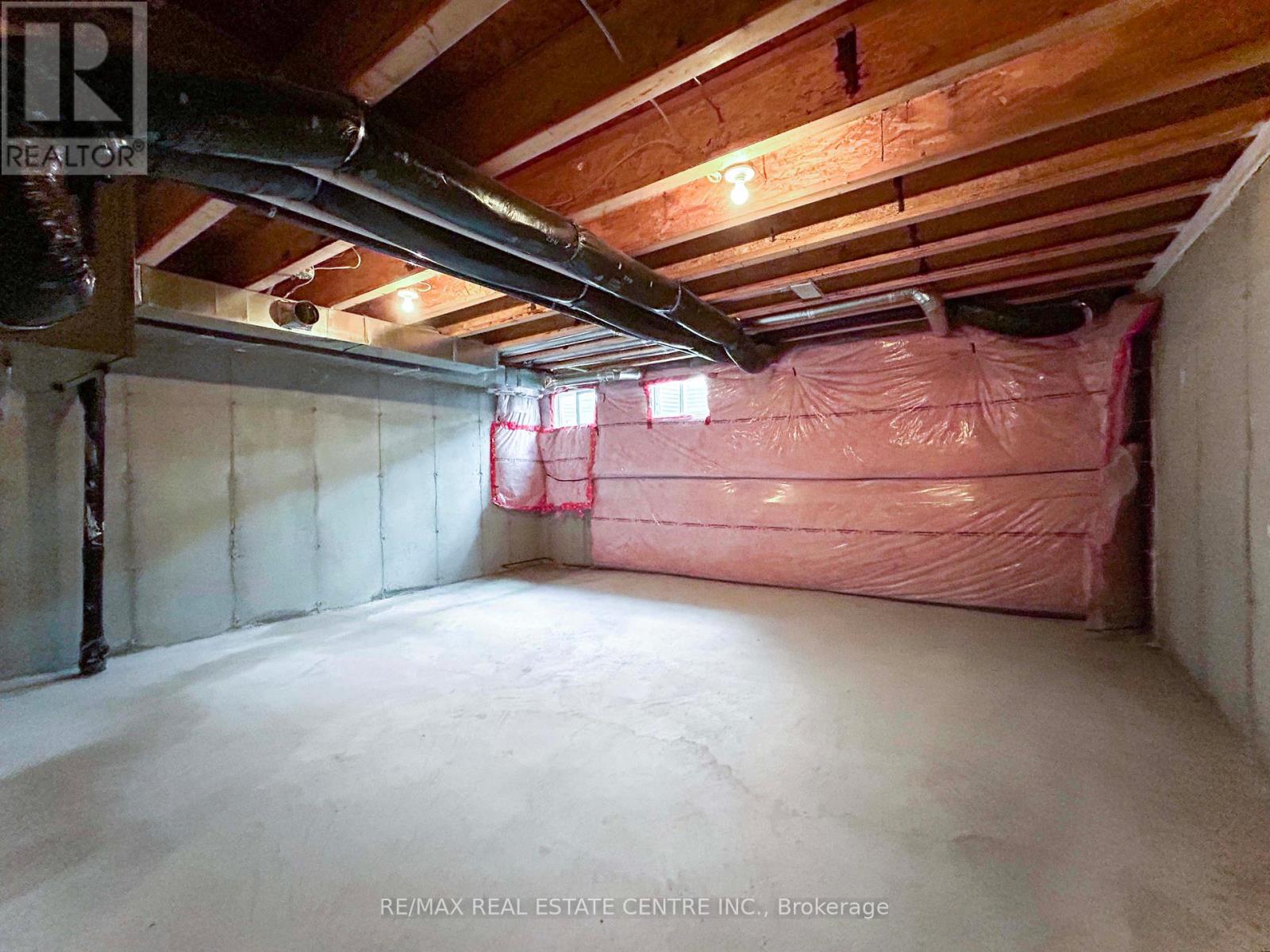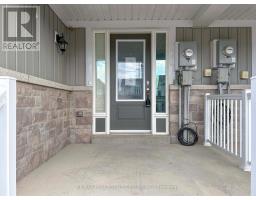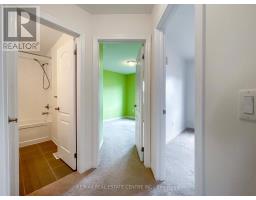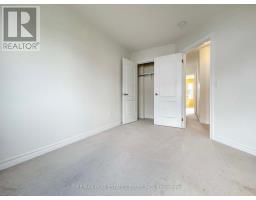840 Cook Crescent Shelburne, Ontario L9V 3T9
$610,000
Nestled in the heart of Shelburne, this 3-bedroom, 3-bathroom home offers the perfect blend of modern convenience and classic charm. As you step through the front door, you're greeted by an inviting open floor plan that seamlessly connects the living, dining, and kitchen areas ideal for entertaining and everyday living. The kitchen features stainless steel appliances, breakfast bar, and ample cabinet space. Large windows throughout the home provide abundant natural light, while the laminate and broadloom floors add warmth and elegance. The spacious master suite boasts a walk-in closet and a 4 pc en-suite bathroom, complete with a luxurious soaking tub and separate shower. Outside, enjoy the spacious backyard, perfect for outdoor dining or relaxing in the sun. Additional features include a one-car garage, central air conditioning, and a rough-in bathroom (basement).Located just minutes schools, shopping, and park spaces. (id:50886)
Property Details
| MLS® Number | X9361773 |
| Property Type | Single Family |
| Community Name | Shelburne |
| AmenitiesNearBy | Place Of Worship, Park |
| CommunityFeatures | School Bus |
| EquipmentType | Water Heater |
| ParkingSpaceTotal | 3 |
| RentalEquipmentType | Water Heater |
Building
| BathroomTotal | 3 |
| BedroomsAboveGround | 3 |
| BedroomsTotal | 3 |
| Appliances | Water Heater |
| BasementDevelopment | Unfinished |
| BasementType | N/a (unfinished) |
| ConstructionStyleAttachment | Attached |
| CoolingType | Central Air Conditioning |
| ExteriorFinish | Stone, Vinyl Siding |
| FoundationType | Concrete |
| HalfBathTotal | 1 |
| HeatingFuel | Natural Gas |
| HeatingType | Forced Air |
| StoriesTotal | 2 |
| SizeInterior | 1099.9909 - 1499.9875 Sqft |
| Type | Row / Townhouse |
| UtilityWater | Municipal Water |
Parking
| Attached Garage |
Land
| Acreage | No |
| LandAmenities | Place Of Worship, Park |
| Sewer | Sanitary Sewer |
| SizeDepth | 101 Ft ,8 In |
| SizeFrontage | 19 Ft ,8 In |
| SizeIrregular | 19.7 X 101.7 Ft |
| SizeTotalText | 19.7 X 101.7 Ft |
Rooms
| Level | Type | Length | Width | Dimensions |
|---|---|---|---|---|
| Second Level | Primary Bedroom | 4.6 m | 4.29 m | 4.6 m x 4.29 m |
| Second Level | Bedroom 2 | 2.96 m | 2.74 m | 2.96 m x 2.74 m |
| Second Level | Bedroom 3 | 3.04 m | 2.86 m | 3.04 m x 2.86 m |
| Ground Level | Kitchen | 2.74 m | 2.28 m | 2.74 m x 2.28 m |
| Ground Level | Dining Room | 2.98 m | 2.59 m | 2.98 m x 2.59 m |
| Ground Level | Living Room | 5.73 m | 3.35 m | 5.73 m x 3.35 m |
https://www.realtor.ca/real-estate/27451090/840-cook-crescent-shelburne-shelburne
Interested?
Contact us for more information
Mark Phipps
Salesperson
115 First Street
Orangeville, Ontario L9W 3J8









