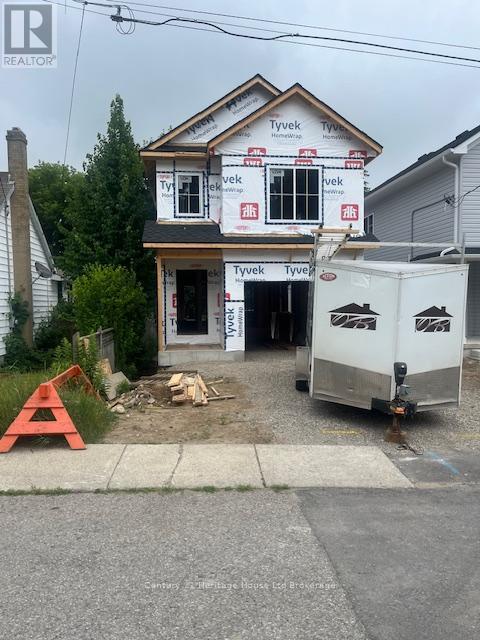840 Water Street Woodstock, Ontario N4S 1S7
$724,900
Now is your chance to add the finishing touches to a brand-new home from Oxford Builders before it's complete! Currently 78% finished, this beautifully designed 3-bedroom, 3-bath home features a spacious upper level with a private primary ensuite. The lower level includes a separate entrance to a self-contained granny flat - ideal for extended family, guests, or potential rental income. Buyers still have time to choose flooring, paint colours, and even the kitchen design if you act fast. Whether you're looking for a home with multi-generational living in mind or hoping to add your personal touch, this is a rare opportunity to get involved with a quality builder before construction wraps up. (id:50886)
Property Details
| MLS® Number | X12273918 |
| Property Type | Single Family |
| Community Name | Woodstock - South |
| Equipment Type | Water Heater |
| Features | Flat Site, Sump Pump, In-law Suite |
| Parking Space Total | 3 |
| Rental Equipment Type | Water Heater |
| Structure | Deck |
| View Type | City View |
Building
| Bathroom Total | 4 |
| Bedrooms Above Ground | 3 |
| Bedrooms Below Ground | 1 |
| Bedrooms Total | 4 |
| Age | New Building |
| Basement Features | Apartment In Basement, Separate Entrance |
| Basement Type | N/a |
| Construction Style Attachment | Detached |
| Cooling Type | Central Air Conditioning, Air Exchanger |
| Exterior Finish | Vinyl Siding |
| Fire Protection | Smoke Detectors |
| Foundation Type | Concrete |
| Half Bath Total | 1 |
| Heating Fuel | Natural Gas |
| Heating Type | Forced Air |
| Stories Total | 2 |
| Size Interior | 1,500 - 2,000 Ft2 |
| Type | House |
| Utility Water | Municipal Water |
Parking
| Attached Garage | |
| Garage |
Land
| Acreage | No |
| Fence Type | Fully Fenced, Fenced Yard |
| Landscape Features | Landscaped |
| Sewer | Sanitary Sewer |
| Size Depth | 133 Ft |
| Size Frontage | 27 Ft ,10 In |
| Size Irregular | 27.9 X 133 Ft |
| Size Total Text | 27.9 X 133 Ft|under 1/2 Acre |
| Zoning Description | R-1 |
Rooms
| Level | Type | Length | Width | Dimensions |
|---|---|---|---|---|
| Second Level | Primary Bedroom | 4.7 m | 3.96 m | 4.7 m x 3.96 m |
| Second Level | Bedroom | 3.68 m | 3.4 m | 3.68 m x 3.4 m |
| Second Level | Bedroom | 3.59 m | 3.4 m | 3.59 m x 3.4 m |
| Lower Level | Bedroom | 3.14 m | 3.4 m | 3.14 m x 3.4 m |
| Lower Level | Kitchen | 2.08 m | 3.4 m | 2.08 m x 3.4 m |
| Lower Level | Living Room | 5.18 m | 2.74 m | 5.18 m x 2.74 m |
| Main Level | Kitchen | 5.49 m | 2.45 m | 5.49 m x 2.45 m |
| Main Level | Living Room | 5.49 m | 3.68 m | 5.49 m x 3.68 m |
| Main Level | Foyer | 4.56 m | 1.6 m | 4.56 m x 1.6 m |
Contact Us
Contact us for more information
Ron Paton
Salesperson
865 Dundas Street
Woodstock, Ontario N4S 1G8
(519) 539-5646
Cole Shelly
Salesperson
865 Dundas Street
Woodstock, Ontario N4S 1G8
(519) 539-5646
Nick Lalli
Broker
865 Dundas Street
Woodstock, Ontario N4S 1G8
(519) 539-5646



