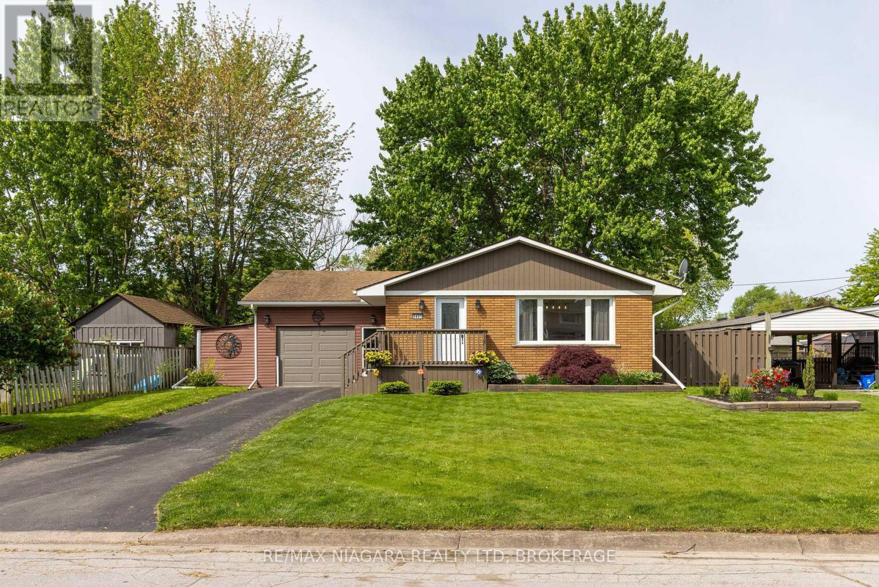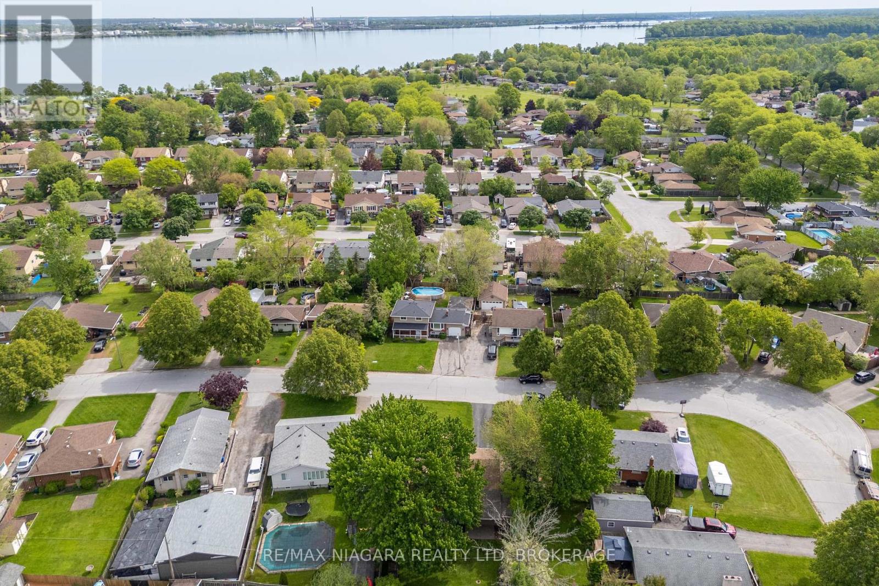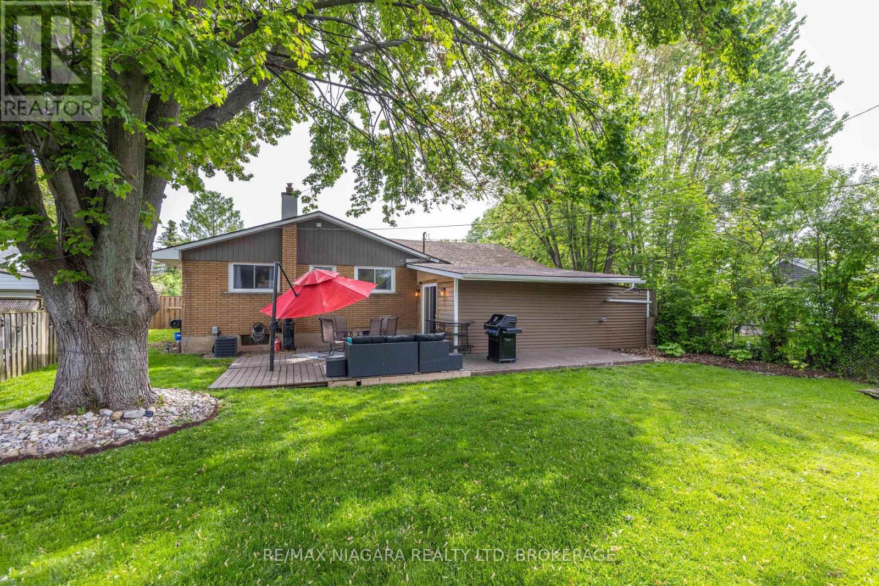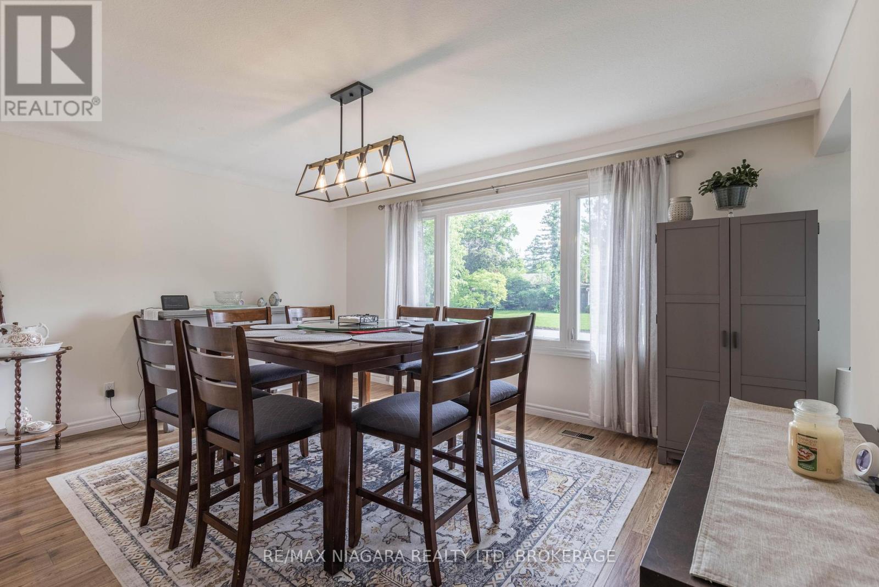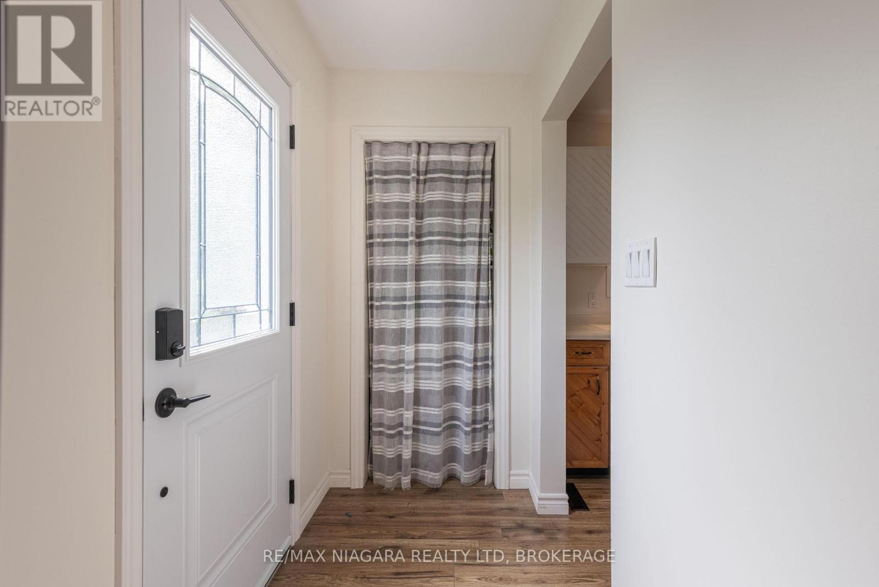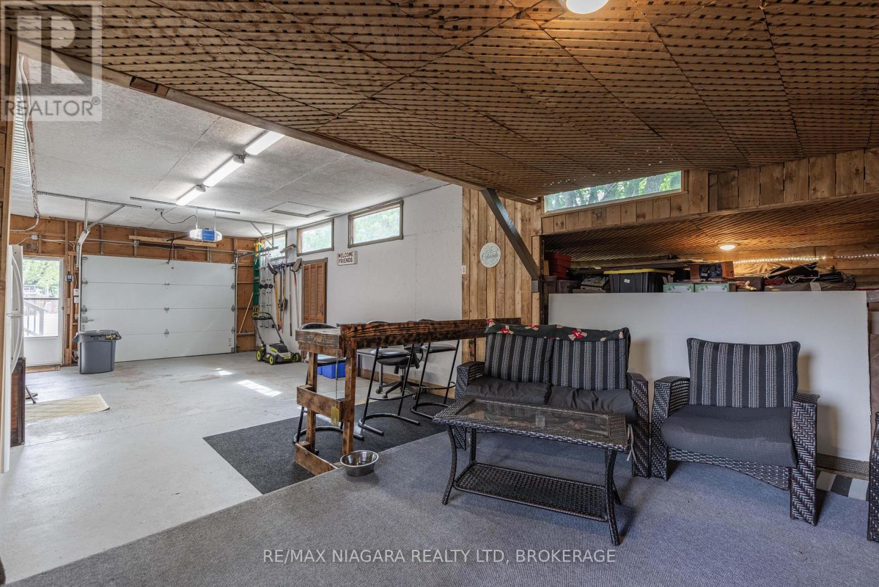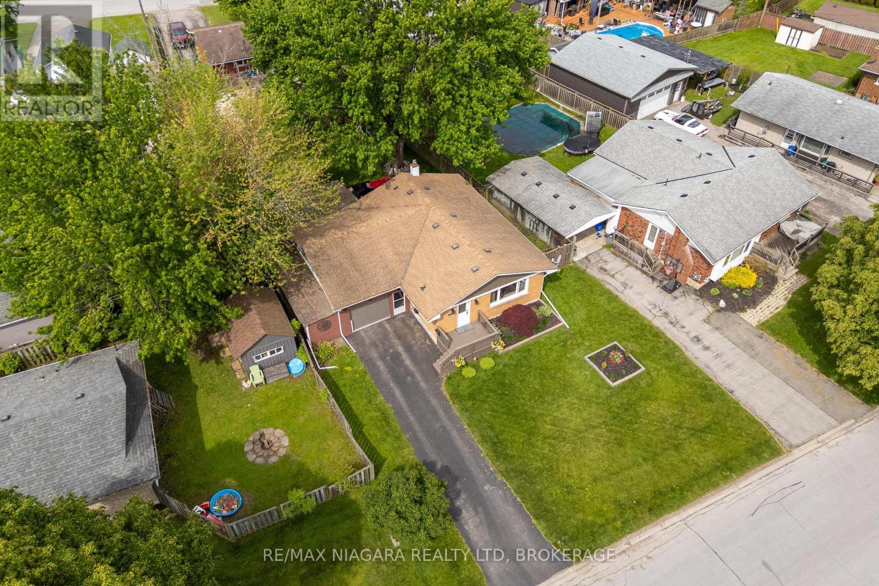8401 Breadner Crescent Niagara Falls, Ontario L2G 6N6
$579,900
AWESOME CHIPPAWA BUNGALOW ON A LARGE LOT. This beautiful home features 3 bedrooms, 1.5 bathrooms, over sized attached single car garage with bonus entertaining space, separate entrance and a fully finished basement. The main floor features a bright & open front living room currently used as a dining room, galley kitchen and dining room area plus 3 bedrooms with closets and main 4-piece bath with tub & shower. Basement is fully finished with a large rec room with gas fireplace, storage room, laundry room and 2-piece bathroom. The attached garage doubles as an amazing entertaining space with bar area, and a 200 sqft TV/sports watching room with sliding doors out to your private rear deck and beautiful yard. All kitchen appliances plus washer & dryer included. Updates include; freshly painted throughout, new front & side doors, 100 amp breaker panel. This home is move-in ready. Don't miss out on this opportunity! (id:50886)
Property Details
| MLS® Number | X12178944 |
| Property Type | Single Family |
| Community Name | 223 - Chippawa |
| Equipment Type | Water Heater |
| Parking Space Total | 5 |
| Rental Equipment Type | Water Heater |
Building
| Bathroom Total | 2 |
| Bedrooms Above Ground | 3 |
| Bedrooms Total | 3 |
| Amenities | Fireplace(s) |
| Appliances | Dryer, Stove, Washer, Refrigerator |
| Architectural Style | Bungalow |
| Basement Development | Finished |
| Basement Type | Full (finished) |
| Construction Style Attachment | Detached |
| Cooling Type | Central Air Conditioning |
| Exterior Finish | Brick, Steel |
| Fireplace Present | Yes |
| Foundation Type | Poured Concrete |
| Half Bath Total | 1 |
| Heating Fuel | Natural Gas |
| Heating Type | Forced Air |
| Stories Total | 1 |
| Size Interior | 700 - 1,100 Ft2 |
| Type | House |
| Utility Water | Municipal Water |
Parking
| Attached Garage | |
| Garage |
Land
| Acreage | No |
| Sewer | Sanitary Sewer |
| Size Depth | 128 Ft |
| Size Frontage | 65 Ft |
| Size Irregular | 65 X 128 Ft |
| Size Total Text | 65 X 128 Ft |
Rooms
| Level | Type | Length | Width | Dimensions |
|---|---|---|---|---|
| Basement | Recreational, Games Room | 7.77 m | 7.16 m | 7.77 m x 7.16 m |
| Main Level | Living Room | 4.65 m | 3.43 m | 4.65 m x 3.43 m |
| Main Level | Kitchen | 2.11 m | 2.64 m | 2.11 m x 2.64 m |
| Main Level | Dining Room | 4.29 m | 3.23 m | 4.29 m x 3.23 m |
| Main Level | Primary Bedroom | 3 m | 3.61 m | 3 m x 3.61 m |
| Main Level | Bedroom 2 | 2.67 m | 3.38 m | 2.67 m x 3.38 m |
| Main Level | Bedroom 3 | 3 m | 3.35 m | 3 m x 3.35 m |
| Main Level | Family Room | 3.51 m | 5.05 m | 3.51 m x 5.05 m |
Contact Us
Contact us for more information
Kevin Gibson
Salesperson
5627 Main St
Niagara Falls, Ontario L2G 5Z3
(905) 356-9600
(905) 374-0241
www.remaxniagara.ca/

