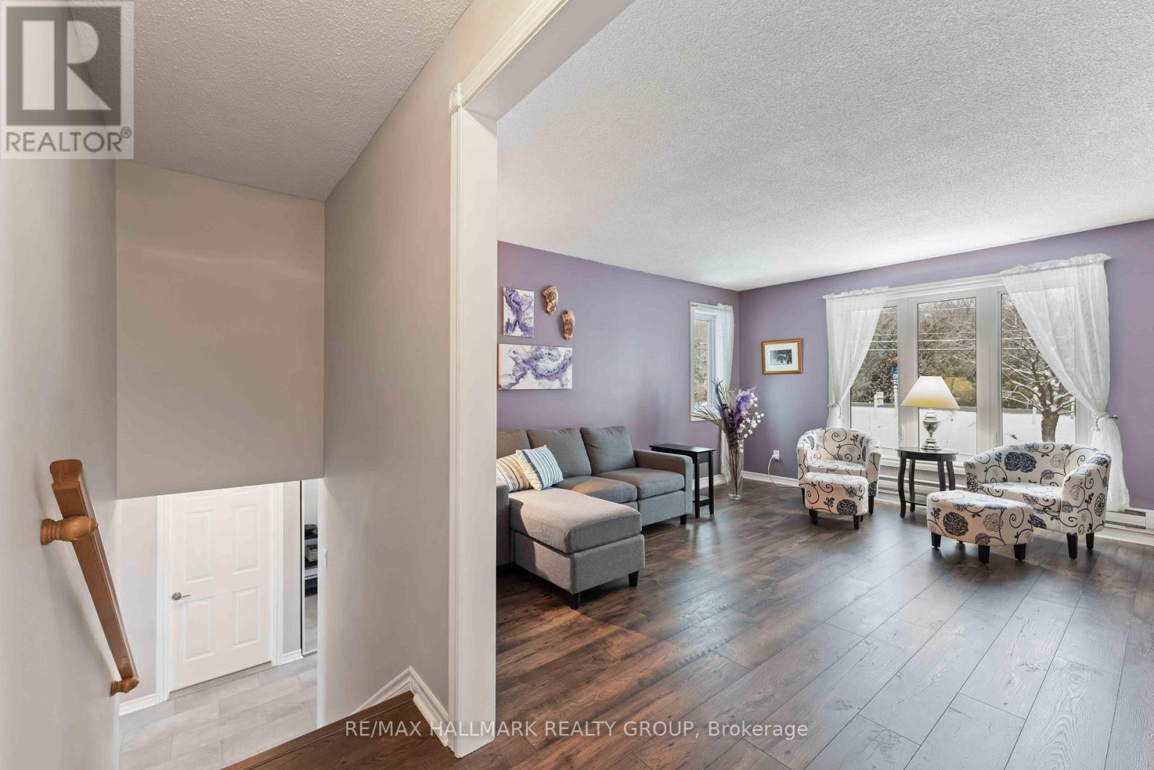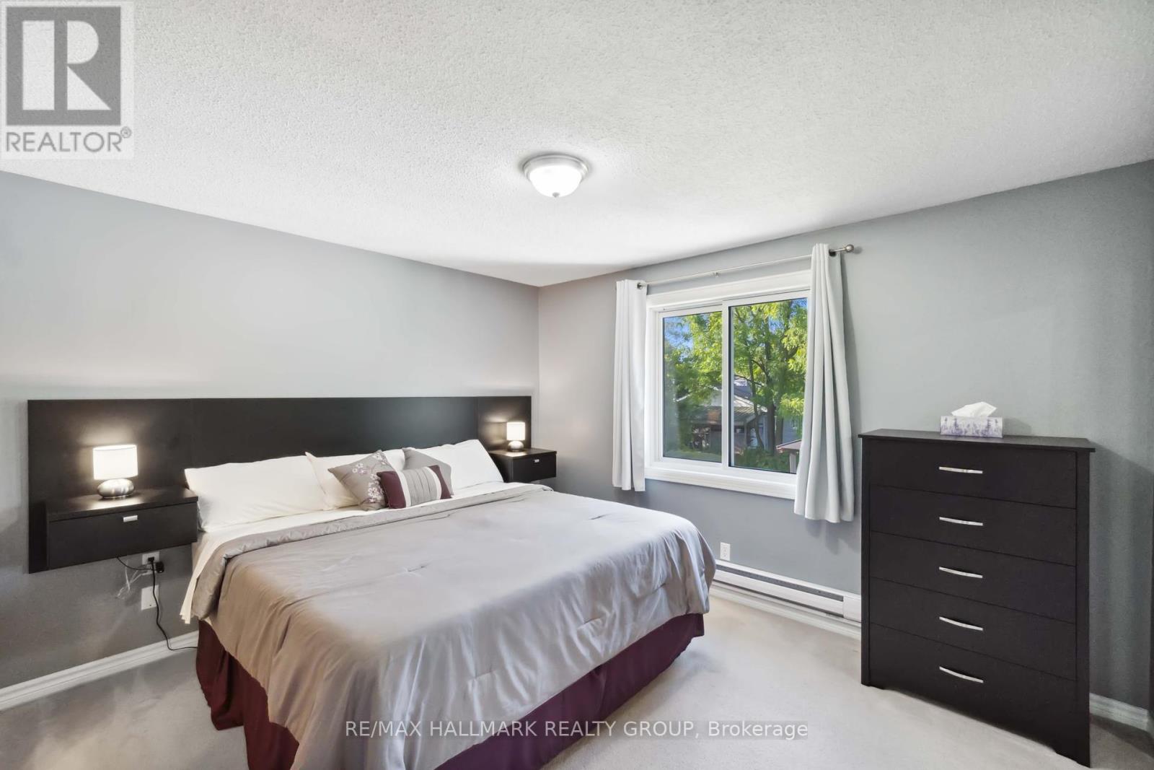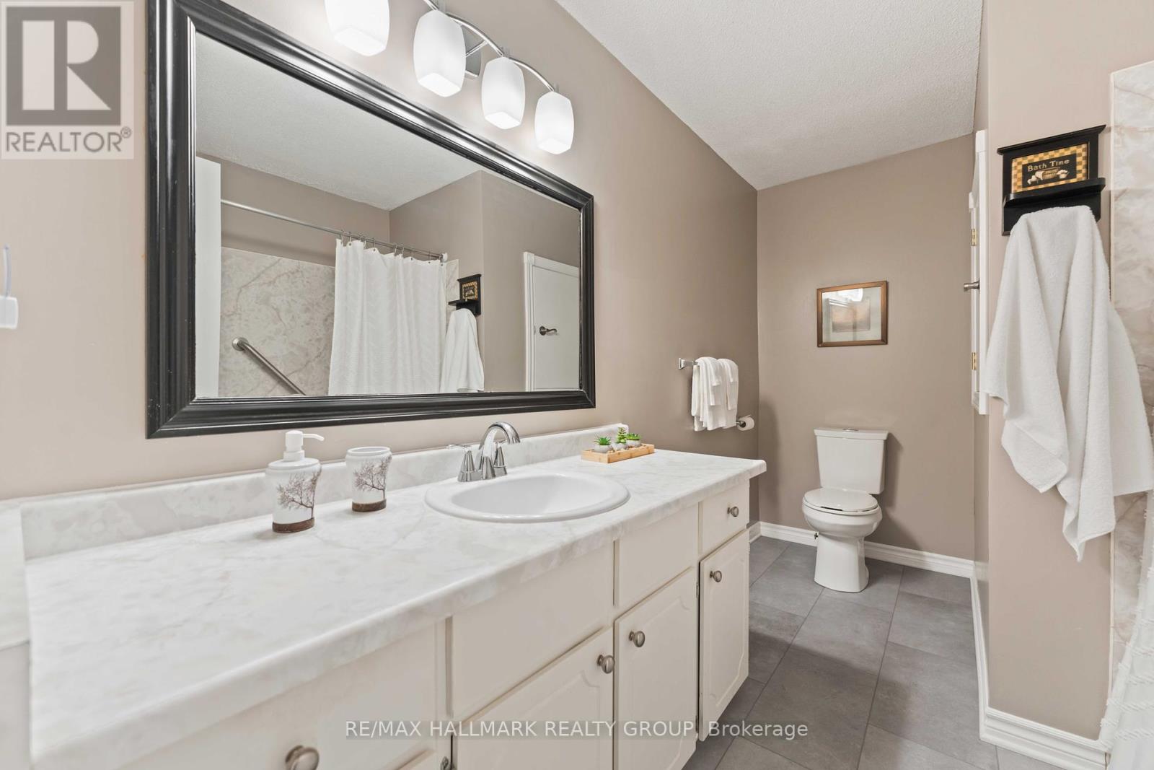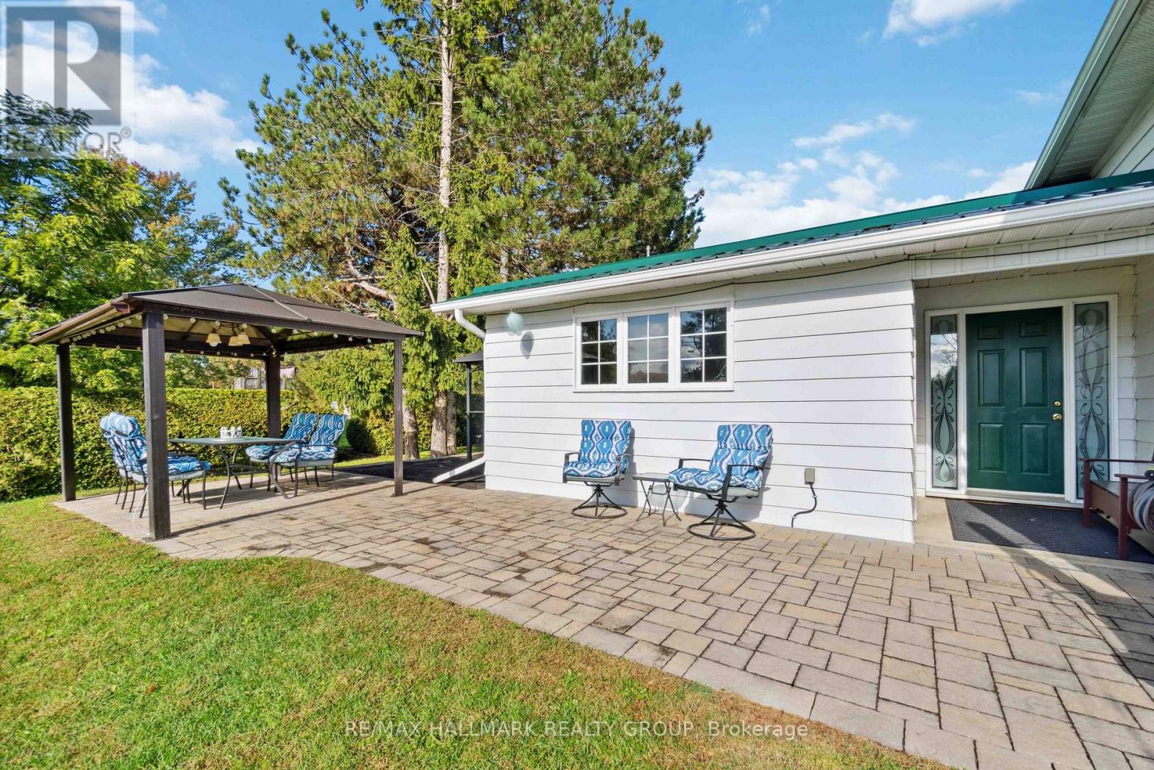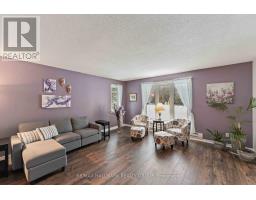8408 Victoria Street Ottawa, Ontario K0A 2P0
$697,500
Welcome to 8408 Victoria Street! Nestled in the heart of Metcalfe, this beautifully maintained home combines rustic charm with modern convenience, making it perfect for family living or multi-generational arrangements with the in-law suite in the basement. Set on just under an acre, the property features a charming patio surrounded by lush greenery and ample space for outdoor activities. Whether you're gardening, playing, or simply enjoying the tranquility of country life, this yard is a perfect retreat. This Hi-Ranch offers 3 bedrooms on the upper level, with 1 full bathroom and a 2pc ensuite off the primary bed. Spacious kitchen with dining room and adjacent to the bright living room. The lower level offers 2 bedrooms, a full bathroom, spacious kitchenette and family room. Laundry room with ample storage and workspace makes household chores a breeze. Don't miss the chance to make this your delightful country forever home! (id:50886)
Property Details
| MLS® Number | X11925390 |
| Property Type | Single Family |
| Community Name | 1602 - Metcalfe |
| Features | In-law Suite |
| ParkingSpaceTotal | 9 |
| Structure | Patio(s) |
Building
| BathroomTotal | 3 |
| BedroomsAboveGround | 3 |
| BedroomsBelowGround | 2 |
| BedroomsTotal | 5 |
| Appliances | Dishwasher, Microwave, Refrigerator, Stove |
| BasementDevelopment | Finished |
| BasementFeatures | Apartment In Basement |
| BasementType | N/a (finished) |
| ConstructionStyleAttachment | Detached |
| ExteriorFinish | Brick, Vinyl Siding |
| FoundationType | Block |
| HalfBathTotal | 1 |
| HeatingFuel | Electric |
| HeatingType | Baseboard Heaters |
| StoriesTotal | 2 |
| Type | House |
Parking
| Attached Garage | |
| Inside Entry |
Land
| Acreage | No |
| LandscapeFeatures | Landscaped |
| Sewer | Septic System |
| SizeDepth | 240 Ft ,2 In |
| SizeFrontage | 180 Ft ,1 In |
| SizeIrregular | 180.14 X 240.22 Ft |
| SizeTotalText | 180.14 X 240.22 Ft |
Rooms
| Level | Type | Length | Width | Dimensions |
|---|---|---|---|---|
| Basement | Bedroom 5 | 3.73 m | 3.6 m | 3.73 m x 3.6 m |
| Basement | Bathroom | 1.47 m | 2.33 m | 1.47 m x 2.33 m |
| Basement | Family Room | 3.4 m | 4.34 m | 3.4 m x 4.34 m |
| Basement | Bedroom 4 | 3.5 m | 4.34 m | 3.5 m x 4.34 m |
| Main Level | Dining Room | 3.6 m | 3.63 m | 3.6 m x 3.63 m |
| Main Level | Kitchen | 2.97 m | 3.63 m | 2.97 m x 3.63 m |
| Main Level | Living Room | 4.97 m | 4.59 m | 4.97 m x 4.59 m |
| Main Level | Bedroom 2 | 3.14 m | 3.63 m | 3.14 m x 3.63 m |
| Main Level | Bedroom 3 | 3.32 m | 3.63 m | 3.32 m x 3.63 m |
| Main Level | Primary Bedroom | 3.81 m | 3.32 m | 3.81 m x 3.32 m |
| Main Level | Bathroom | 2.28 m | 0.99 m | 2.28 m x 0.99 m |
| Main Level | Bathroom | 2.26 m | 3.32 m | 2.26 m x 3.32 m |
https://www.realtor.ca/real-estate/27806337/8408-victoria-street-ottawa-1602-metcalfe
Interested?
Contact us for more information
James Blaskie
Salesperson
4366 Innes Road
Ottawa, Ontario K4A 3W3
Josee Blaskie
Salesperson
4366 Innes Road
Ottawa, Ontario K4A 3W3




