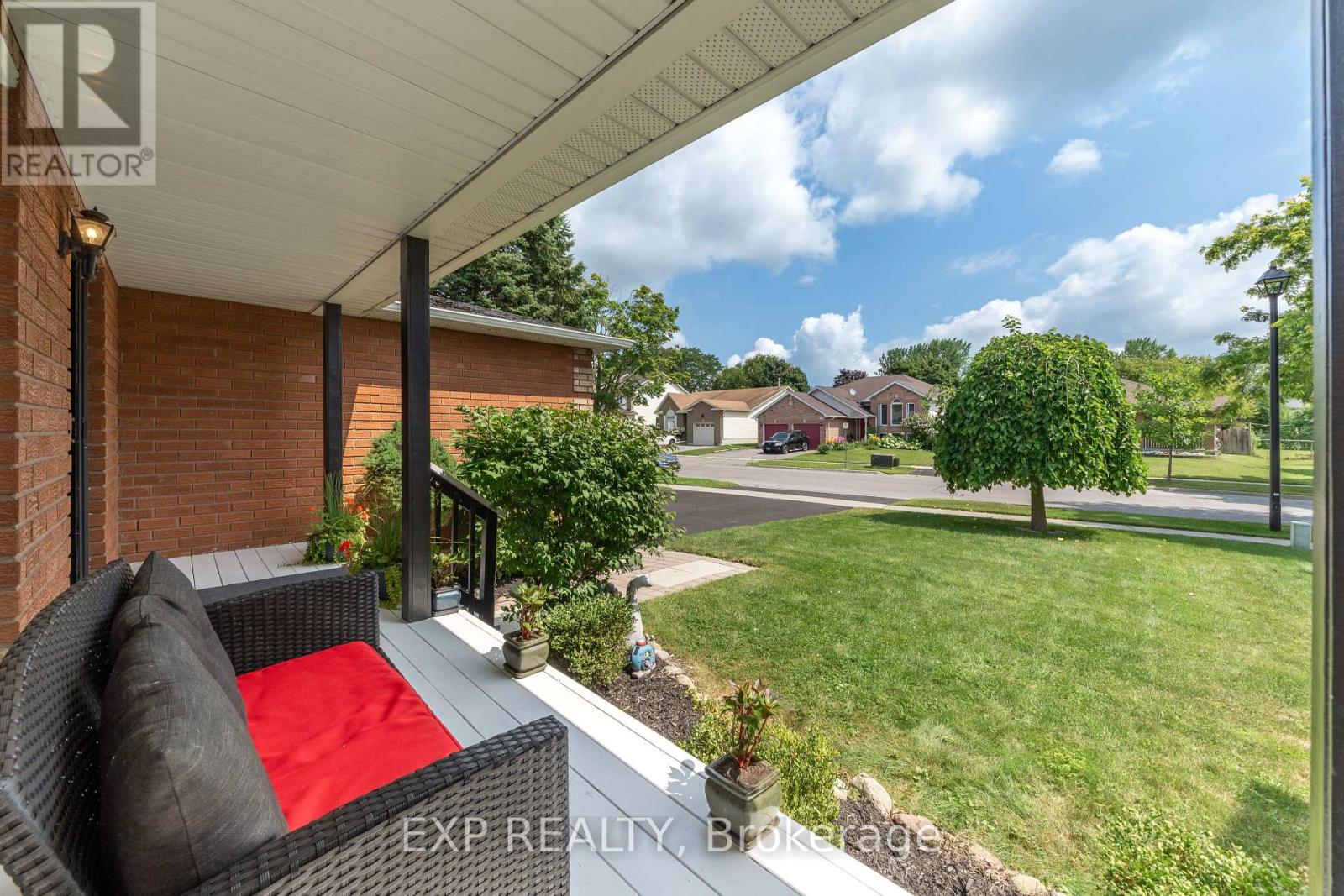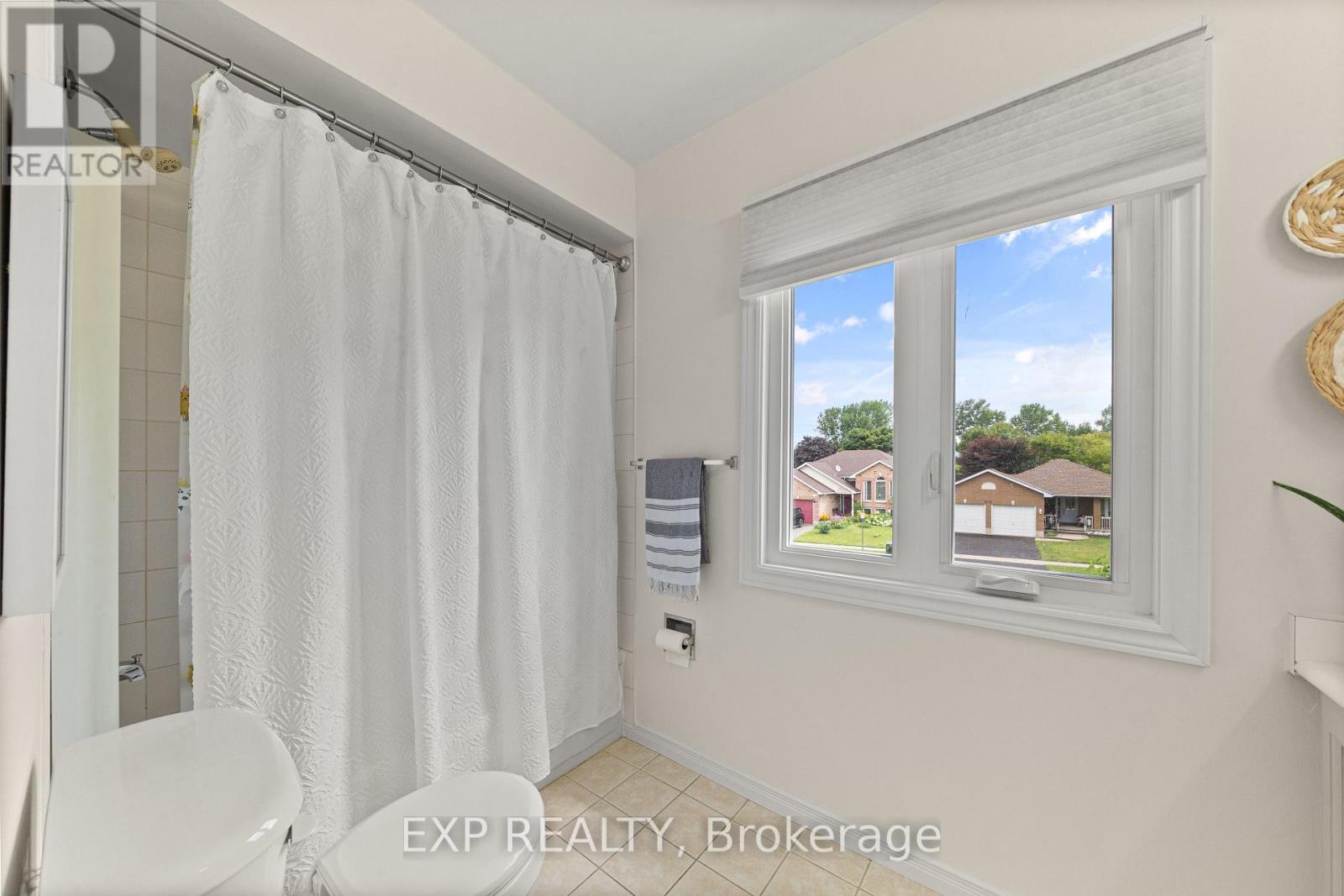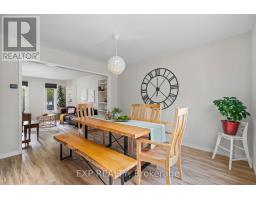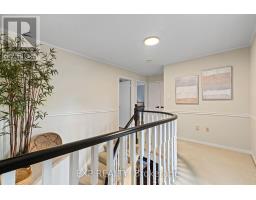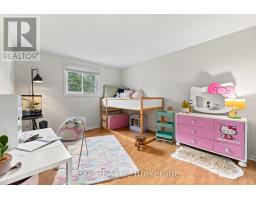841 Chipping Park Boulevard Cobourg, Ontario K9A 5L2
$839,000
Located in a highly sought-after, family-friendly neighbourhood, this 2-story family home has something for everyone. Check out the highlights: 5 Spacious Bedrooms: room for the whole family with 2263 square feet on the main and second floors and over 1000 square feet in the basement including 264 square foot space for a workshop. 3.5 Baths: perfect for a busy household. Backyard Oasis: fantastic deck with vine-covered pergola, ideal for outdoor dining, relaxing with a book, or hosting summer gatherings. Modern Kitchen: The heart of the home with updated cabinetry, counters & modern appliances (complete with gas stove) perfect for whipping up family meals. Potential: the finished basement space offers fantastic opportunity for an in-law suite, complete with bedroom, rec room, & a 3 piece bath. A perfect space for extended family & guests. Dbl paved drive & 2-car garage. Is this The One? Come see! (id:50886)
Property Details
| MLS® Number | X9240095 |
| Property Type | Single Family |
| Community Name | Cobourg |
| AmenitiesNearBy | Beach, Schools, Park |
| CommunityFeatures | Community Centre |
| ParkingSpaceTotal | 4 |
Building
| BathroomTotal | 4 |
| BedroomsAboveGround | 4 |
| BedroomsBelowGround | 1 |
| BedroomsTotal | 5 |
| Amenities | Fireplace(s) |
| Appliances | Water Heater, Blinds, Dishwasher, Dryer, Microwave, Range, Refrigerator, Stove, Washer, Window Coverings |
| BasementDevelopment | Partially Finished |
| BasementType | Full (partially Finished) |
| ConstructionStatus | Insulation Upgraded |
| ConstructionStyleAttachment | Detached |
| CoolingType | Central Air Conditioning |
| ExteriorFinish | Brick, Vinyl Siding |
| FireplacePresent | Yes |
| FireplaceTotal | 1 |
| FoundationType | Block |
| HalfBathTotal | 1 |
| HeatingFuel | Natural Gas |
| HeatingType | Forced Air |
| StoriesTotal | 2 |
| Type | House |
| UtilityWater | Municipal Water |
Parking
| Attached Garage |
Land
| Acreage | No |
| FenceType | Fenced Yard |
| LandAmenities | Beach, Schools, Park |
| Sewer | Sanitary Sewer |
| SizeDepth | 138 Ft |
| SizeFrontage | 50 Ft |
| SizeIrregular | 50 X 138 Ft |
| SizeTotalText | 50 X 138 Ft|under 1/2 Acre |
| ZoningDescription | Res |
Rooms
| Level | Type | Length | Width | Dimensions |
|---|---|---|---|---|
| Second Level | Primary Bedroom | 4.07 m | 5.64 m | 4.07 m x 5.64 m |
| Second Level | Bathroom | 2.88 m | 2.87 m | 2.88 m x 2.87 m |
| Second Level | Bedroom 4 | 3.44 m | 3.77 m | 3.44 m x 3.77 m |
| Second Level | Bedroom 2 | 3.44 m | 3.41 m | 3.44 m x 3.41 m |
| Second Level | Bedroom 3 | 3.81 m | 3.88 m | 3.81 m x 3.88 m |
| Second Level | Bathroom | 3.14 m | 1.48 m | 3.14 m x 1.48 m |
| Basement | Bedroom 5 | 3.61 m | 5.43 m | 3.61 m x 5.43 m |
| Basement | Recreational, Games Room | 2.94 m | 8.4 m | 2.94 m x 8.4 m |
| Main Level | Kitchen | 3.8 m | 5.65 m | 3.8 m x 5.65 m |
| Main Level | Dining Room | 3.15 m | 3.77 m | 3.15 m x 3.77 m |
| Main Level | Living Room | 3.15 m | 4.92 m | 3.15 m x 4.92 m |
| Main Level | Family Room | 3.44 m | 5 m | 3.44 m x 5 m |
https://www.realtor.ca/real-estate/27254091/841-chipping-park-boulevard-cobourg-cobourg
Interested?
Contact us for more information
Shannon Warr-Hunter
Broker



