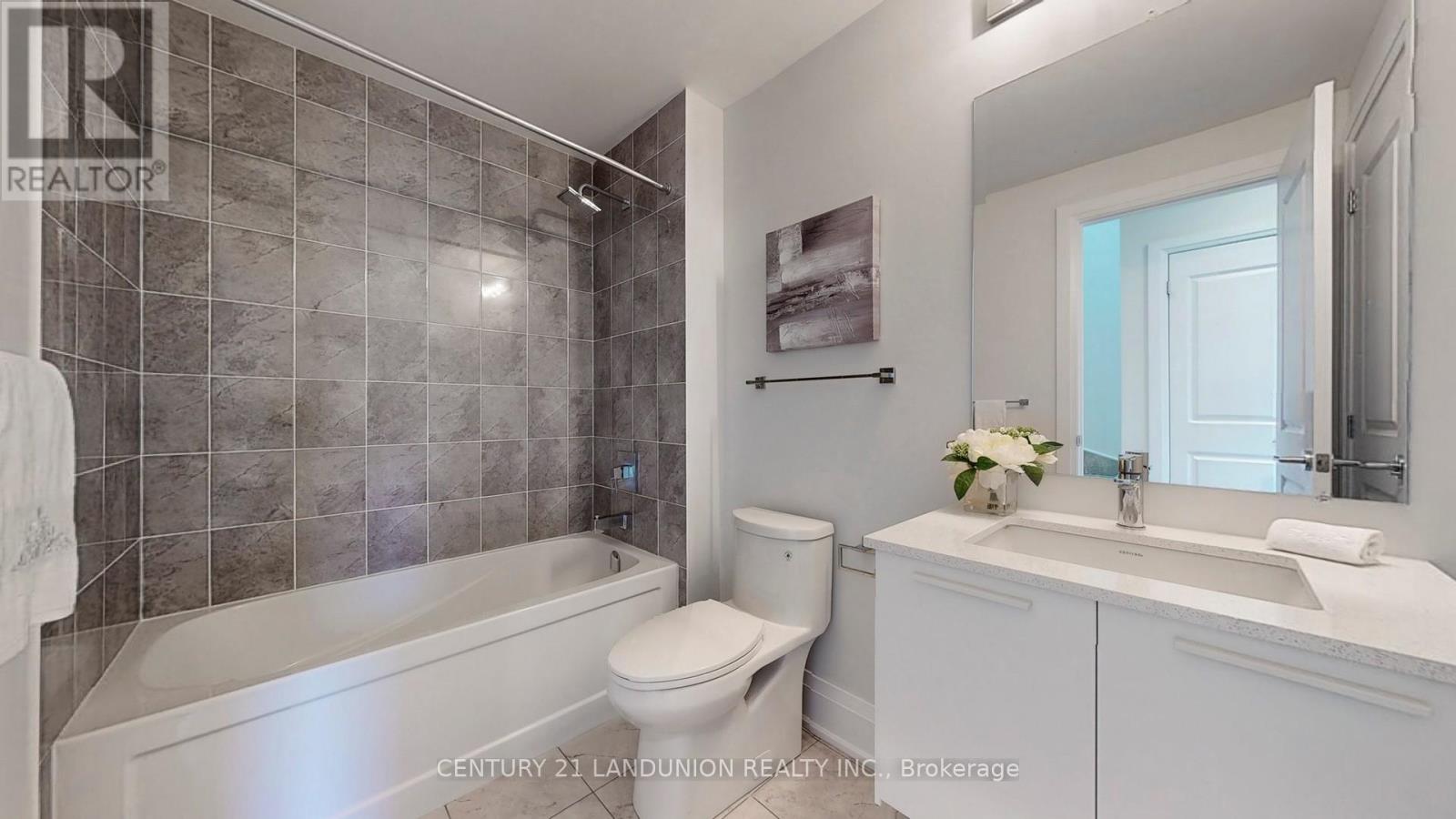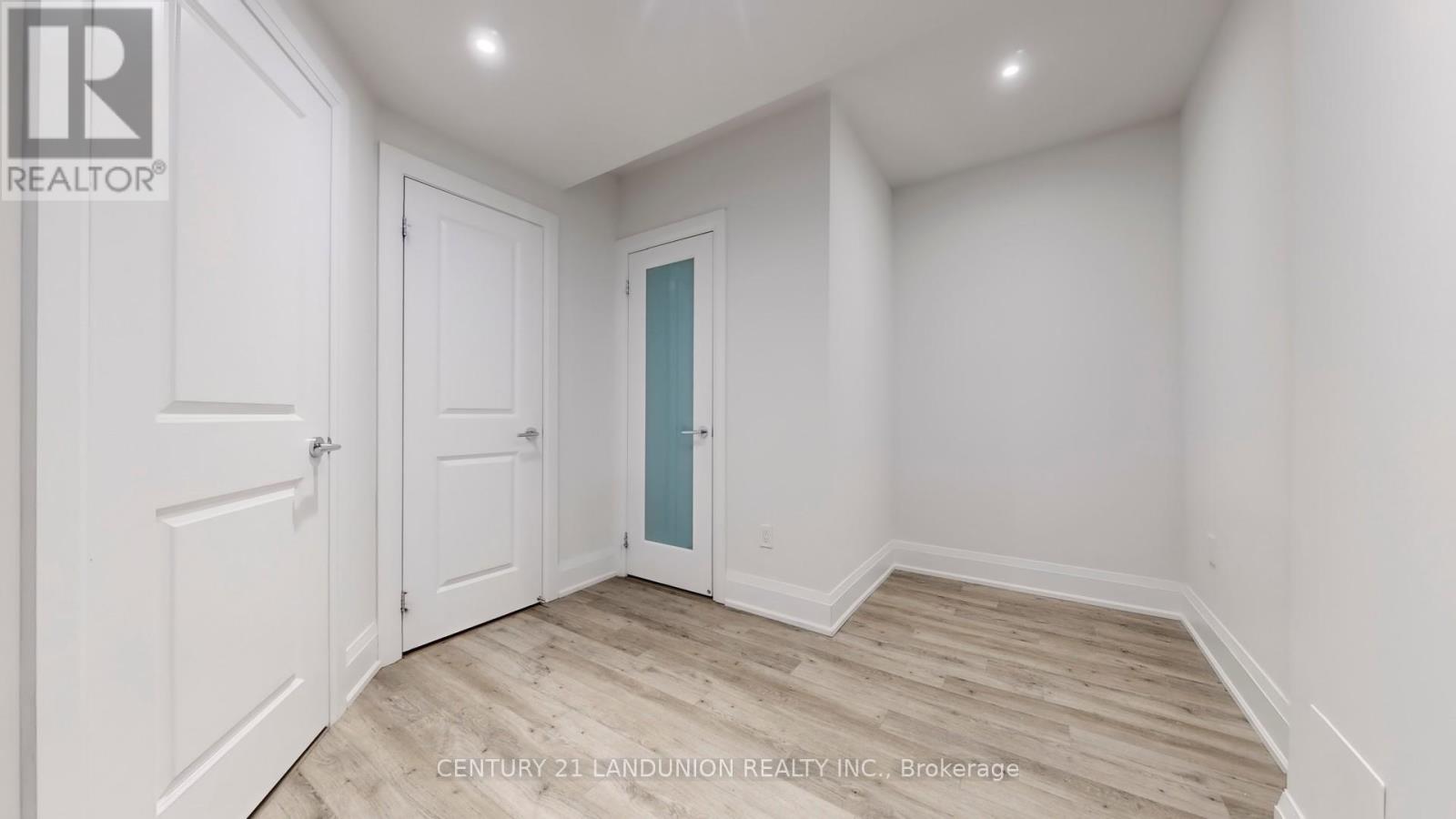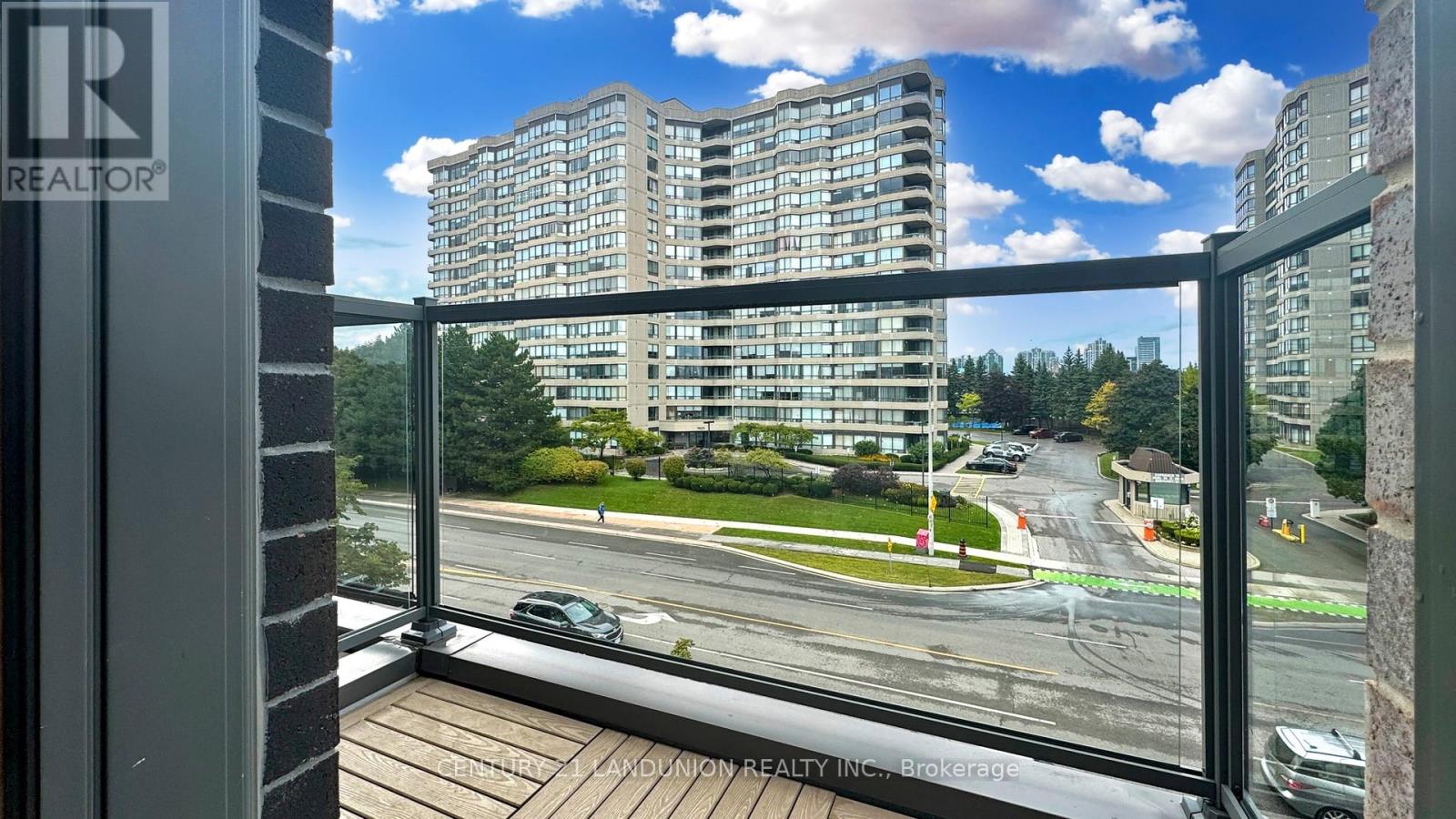841 Clark Avenue W Vaughan, Ontario L4J 0K6
$1,569,000
Do not miss this one! Rare Luxurious 3 Years New Modern Townhouse Near Clark & Bathurst. Approx 2402 Sqft. fully upgraded! move-in condition! 10ft ceiling on main level! smooth ceiling throughout. Modern wall panels with upgraded lighting and pot lights. Scavolini Italian kitchen cabinets with European Dacor stove range and Sub-zero fridge! Central island with quartz countertop and upgraded sink+faucet. large sliding doors walkout to oversize deck! 9 Ft Ceilings On 2nd & 3rd Level. Huge Primary Bed w/double glass door and 2 walk-in closets and 5 piece ensuite. Office (can be a 4th bdm) on 2nd floor. Loft area with sky light with extra storage and walk out to Private Roof Top Terrace. Two balconies! Full Double Car Garage, 4 Parking Spaces (covered parking space, no need to shovel snow). Two separate heating/AC unit with 2 separate zoned Google Nest controls. Zebra blinds, upgraded glass railings! central vacuum! Great Location Close To The Promenade Mall, T&T groceries, clinics, Shoppers, restaurants and Schools. Min to the Hwy 407. **** EXTRAS **** Sub-zero Fridge, Dacore Stove, Range hood, Front Load Washer& Dryer, Two Air conditionings Systems with Separate Zones, Built-In Dishwasher. all Electronic light fixtures and existing window coverings, central vacuum. (id:50886)
Property Details
| MLS® Number | N10420772 |
| Property Type | Single Family |
| Community Name | Brownridge |
| AmenitiesNearBy | Park, Public Transit, Schools |
| Features | Sump Pump |
| ParkingSpaceTotal | 4 |
Building
| BathroomTotal | 3 |
| BedroomsAboveGround | 3 |
| BedroomsBelowGround | 1 |
| BedroomsTotal | 4 |
| Appliances | Central Vacuum |
| BasementDevelopment | Finished |
| BasementType | N/a (finished) |
| ConstructionStyleAttachment | Attached |
| CoolingType | Central Air Conditioning |
| ExteriorFinish | Brick |
| FlooringType | Hardwood |
| FoundationType | Unknown |
| HalfBathTotal | 1 |
| HeatingFuel | Natural Gas |
| HeatingType | Forced Air |
| StoriesTotal | 3 |
| SizeInterior | 1999.983 - 2499.9795 Sqft |
| Type | Row / Townhouse |
| UtilityWater | Municipal Water |
Parking
| Garage |
Land
| Acreage | No |
| LandAmenities | Park, Public Transit, Schools |
| Sewer | Sanitary Sewer |
| SizeDepth | 72 Ft |
| SizeFrontage | 19 Ft |
| SizeIrregular | 19 X 72 Ft |
| SizeTotalText | 19 X 72 Ft|under 1/2 Acre |
Rooms
| Level | Type | Length | Width | Dimensions |
|---|---|---|---|---|
| Second Level | Primary Bedroom | 5.6 m | 4.32 m | 5.6 m x 4.32 m |
| Second Level | Den | 2.5 m | 1 m | 2.5 m x 1 m |
| Third Level | Bedroom 2 | 6 m | 3.2 m | 6 m x 3.2 m |
| Third Level | Bedroom 3 | 4.9 m | 2.99 m | 4.9 m x 2.99 m |
| Basement | Mud Room | 4 m | 2.4 m | 4 m x 2.4 m |
| Main Level | Living Room | 3.7 m | 2.7 m | 3.7 m x 2.7 m |
| Main Level | Kitchen | 3.5 m | 2.13 m | 3.5 m x 2.13 m |
| Main Level | Dining Room | 3.5 m | 2.13 m | 3.5 m x 2.13 m |
| Upper Level | Loft | 4 m | 1.5 m | 4 m x 1.5 m |
Utilities
| Cable | Installed |
| Sewer | Installed |
https://www.realtor.ca/real-estate/27642752/841-clark-avenue-w-vaughan-brownridge-brownridge
Interested?
Contact us for more information
Linda Ran Li
Salesperson
7050 Woodbine Ave Unit 106
Markham, Ontario L3R 4G8











































