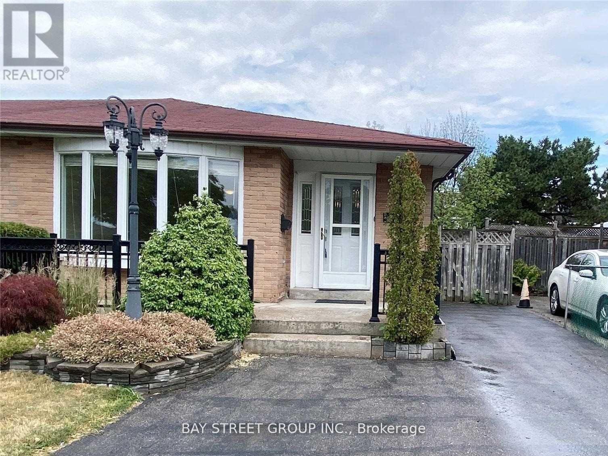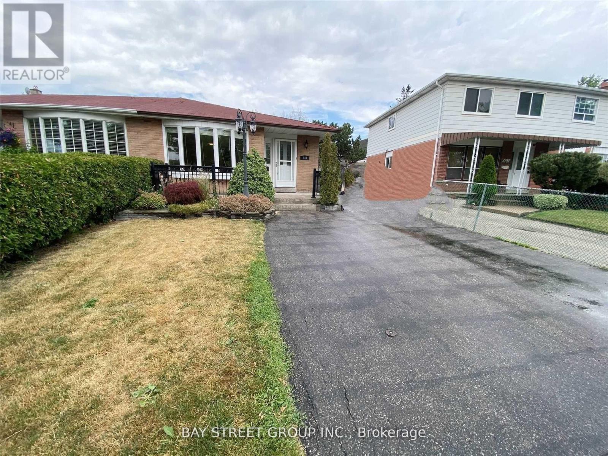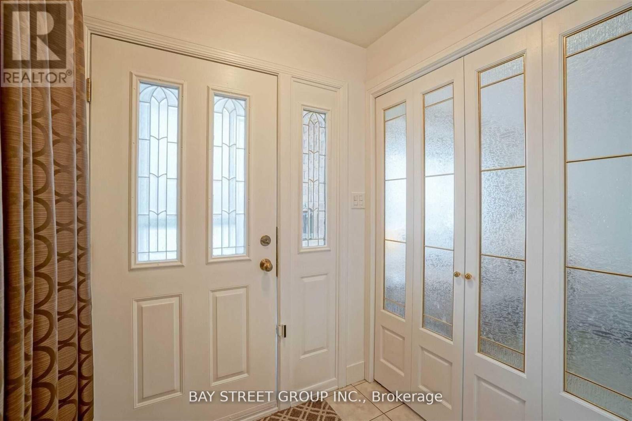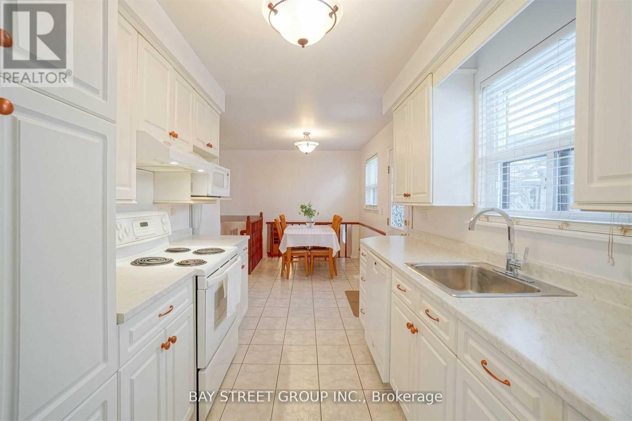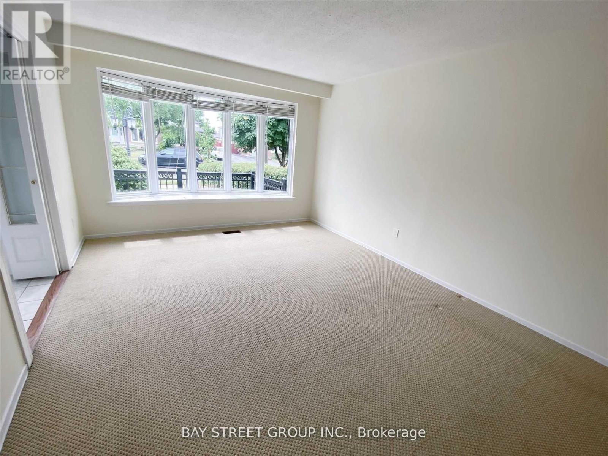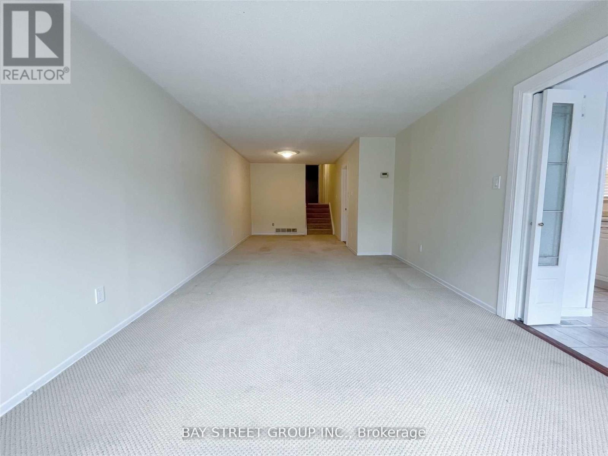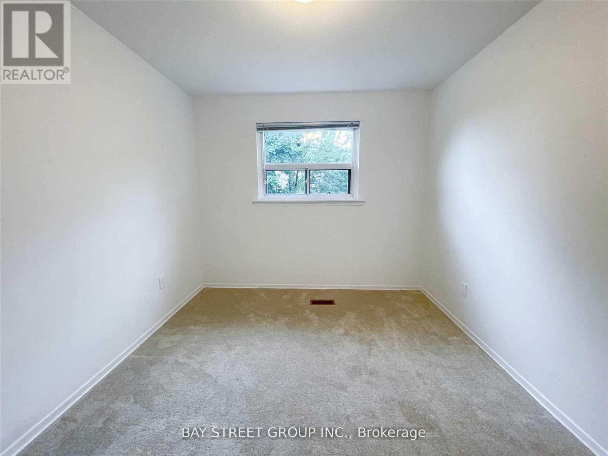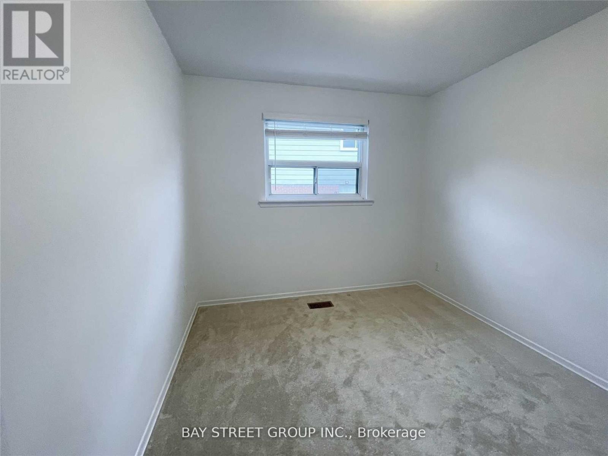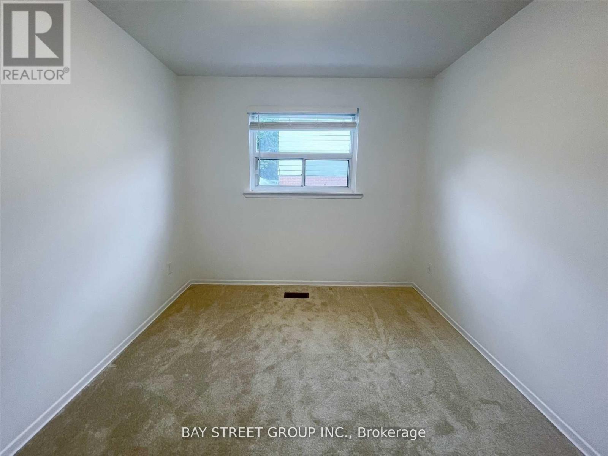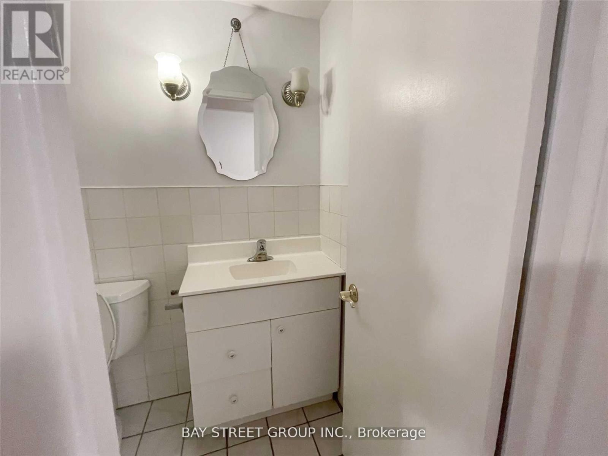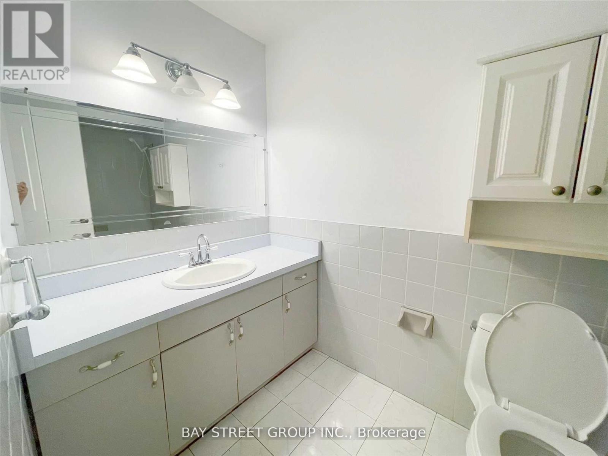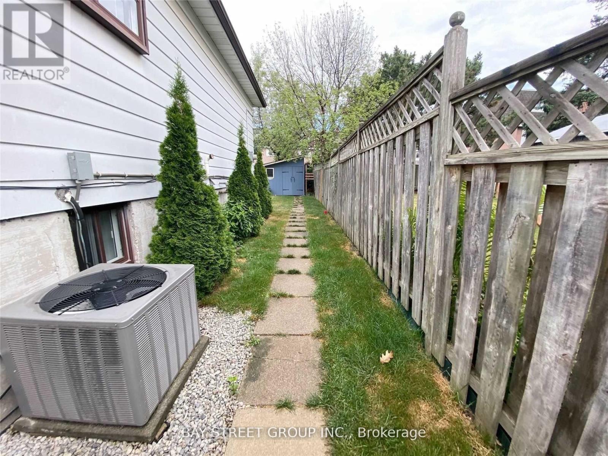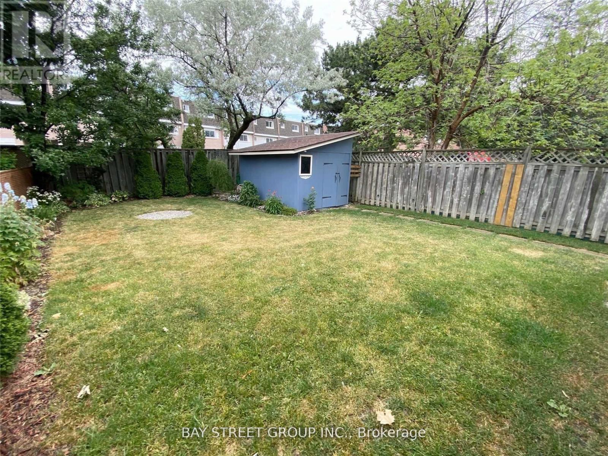841 Consort Crescent Mississauga, Ontario L5C 1J8
4 Bedroom
2 Bathroom
1,100 - 1,500 ft2
Central Air Conditioning
Forced Air
$3,400 Monthly
Excellent semi detached with 3 bedrooms in desirable Erin dale community. Great locations walk to school, park and public transportations. Family size kitchen with workout to patio. Large living & Dining room combined by the bay window. Huge bright recreation room with aboveground window. Extra bedroom located at a lower level with 3pc piece bath. (id:50886)
Property Details
| MLS® Number | W12342602 |
| Property Type | Single Family |
| Community Name | Erindale |
| Parking Space Total | 3 |
Building
| Bathroom Total | 2 |
| Bedrooms Above Ground | 3 |
| Bedrooms Below Ground | 1 |
| Bedrooms Total | 4 |
| Appliances | Dishwasher, Dryer, Hood Fan, Stove, Washer, Refrigerator |
| Basement Development | Finished |
| Basement Type | N/a (finished) |
| Construction Style Attachment | Semi-detached |
| Construction Style Split Level | Backsplit |
| Cooling Type | Central Air Conditioning |
| Exterior Finish | Brick |
| Flooring Type | Laminate |
| Foundation Type | Brick |
| Heating Fuel | Natural Gas |
| Heating Type | Forced Air |
| Size Interior | 1,100 - 1,500 Ft2 |
| Type | House |
| Utility Water | Municipal Water |
Parking
| No Garage |
Land
| Acreage | No |
| Sewer | Sanitary Sewer |
| Size Depth | 125 Ft |
| Size Frontage | 30 Ft |
| Size Irregular | 30 X 125 Ft |
| Size Total Text | 30 X 125 Ft |
Rooms
| Level | Type | Length | Width | Dimensions |
|---|---|---|---|---|
| Lower Level | Recreational, Games Room | 8 m | 3.09 m | 8 m x 3.09 m |
| Upper Level | Bedroom | 4.5 m | 3.28 m | 4.5 m x 3.28 m |
| Upper Level | Bedroom 2 | 3.3 m | 2.81 m | 3.3 m x 2.81 m |
| Ground Level | Living Room | 5 m | 3.6 m | 5 m x 3.6 m |
| Ground Level | Dining Room | 3.25 m | 2.88 m | 3.25 m x 2.88 m |
| Ground Level | Kitchen | 3.8 m | 3.15 m | 3.8 m x 3.15 m |
https://www.realtor.ca/real-estate/28729196/841-consort-crescent-mississauga-erindale-erindale
Contact Us
Contact us for more information
Tom Tang
Salesperson
Bay Street Group Inc.
8300 Woodbine Ave Ste 500
Markham, Ontario L3R 9Y7
8300 Woodbine Ave Ste 500
Markham, Ontario L3R 9Y7
(905) 909-0101
(905) 909-0202

