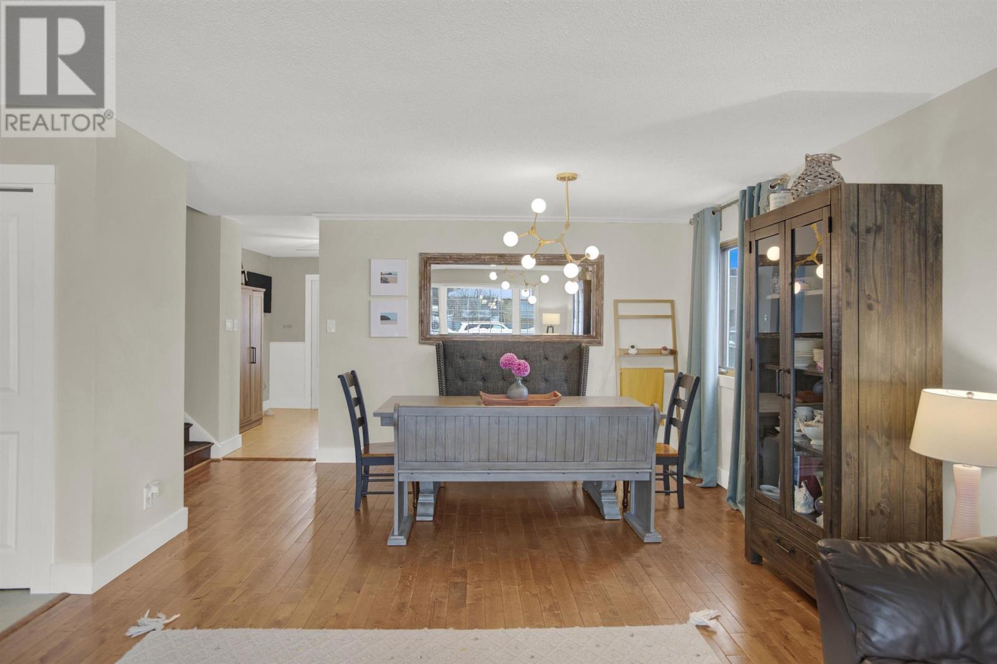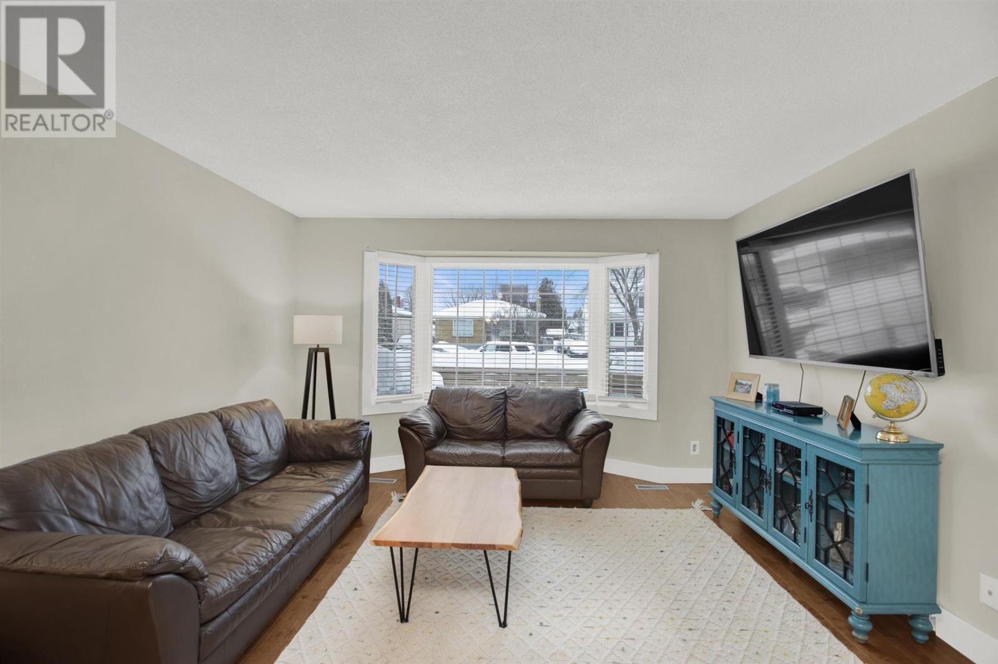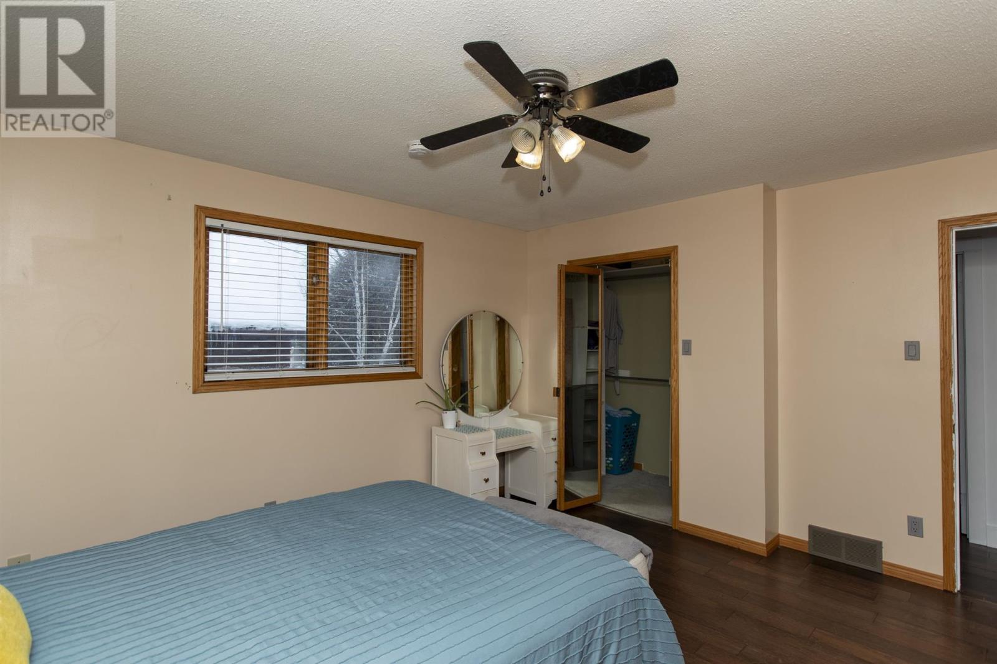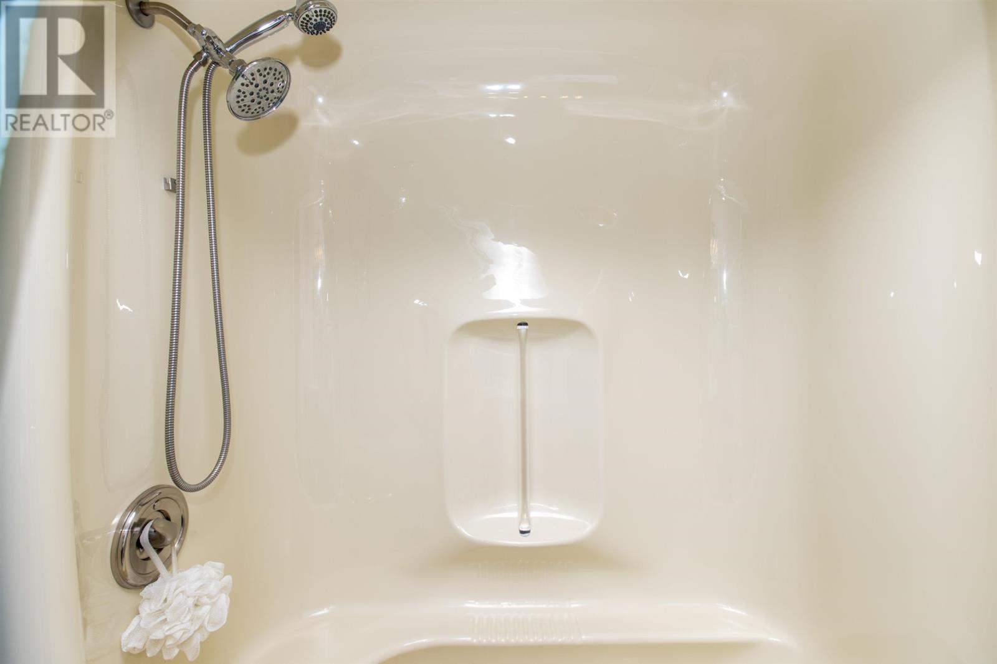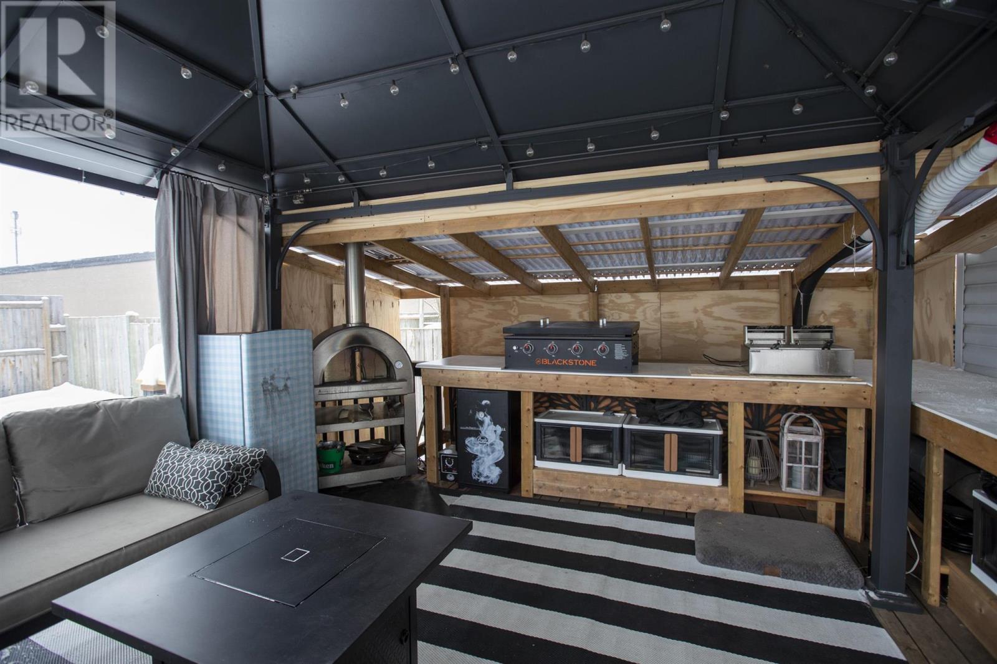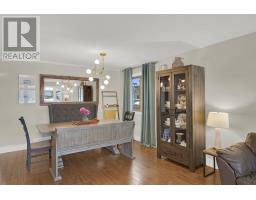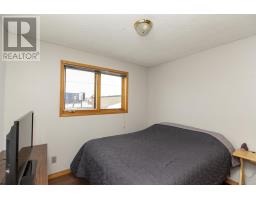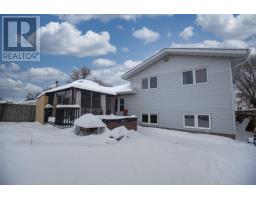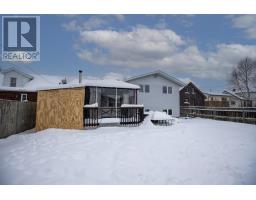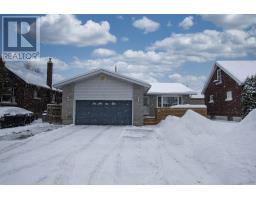842 Brodie St N Thunder Bay, Ontario P7C 3V2
$399,900
NEW LISTING! Welcome to 842 Brodie St North! This Beautifully Appointed 4 Level Split Offers 1,333 Sqft Of Modern Living, Perfect For Families Seeking Comfort And Style. Move-In Ready, This Home Features A Spacious Family Room With A Cozy Gas Fireplace And A Wet Bar, Ideal For Entertaining. The Bright Eat-In Kitchen Showcases Stainless Steel Appliances, Granite Countertops, And Elegant Oak Cabinets, Leading To A Formal Dining Area. Enjoy The 4 Bedrooms And 3 Bathroom Ensuring Convenience For The Whole Family. The Primary And Basement Bedroom Both Have En-Suite Baths And A Walk-In Closets. Step Outside To Your Enclosed Pergola/Sunroom Or Entertain Effortlessly In The Outdoor Kitchen Surrounded By A Stunning Deck. With Updated Shingles, Hardwood Floors, And A Two-Car Attached Garage, This Home Exudes Curb Appeal. Additional Highlights Include Air Conditioning And A Rec Room Ready For Your Personal Touch. Located Near Intercity Amenities, Including Shopping, Dining, And Entertainment Options, This Property Is A True Gem. Experience The Perfect Blend Of Comfort And Modern Living—Schedule Your Showing Today Or Visit www.katepasinelli.com For More Details. Don’t Miss Out! (id:50886)
Property Details
| MLS® Number | TB250208 |
| Property Type | Single Family |
| Community Name | Thunder Bay |
| Communication Type | High Speed Internet |
| Community Features | Bus Route |
| Features | Paved Driveway |
| Storage Type | Storage Shed |
| Structure | Deck, Patio(s), Shed |
Building
| Bathroom Total | 3 |
| Bedrooms Above Ground | 3 |
| Bedrooms Below Ground | 1 |
| Bedrooms Total | 4 |
| Appliances | Dishwasher, Oven - Built-in, Hot Water Instant, Alarm System, Wet Bar, Stove, Dryer, Washer |
| Basement Development | Unfinished |
| Basement Type | Full (unfinished) |
| Constructed Date | 1990 |
| Construction Style Attachment | Detached |
| Cooling Type | Air Conditioned, Central Air Conditioning |
| Exterior Finish | Brick, Vinyl |
| Fireplace Present | Yes |
| Fireplace Total | 1 |
| Flooring Type | Hardwood |
| Foundation Type | Poured Concrete |
| Heating Fuel | Natural Gas |
| Heating Type | Forced Air |
| Size Interior | 1,382 Ft2 |
| Utility Water | Municipal Water |
Parking
| Garage | |
| Attached Garage |
Land
| Access Type | Road Access |
| Acreage | No |
| Fence Type | Fenced Yard |
| Sewer | Sanitary Sewer |
| Size Depth | 122 Ft |
| Size Frontage | 50.0000 |
| Size Total Text | Under 1/2 Acre |
Rooms
| Level | Type | Length | Width | Dimensions |
|---|---|---|---|---|
| Second Level | Primary Bedroom | 14 x 13 | ||
| Second Level | Bedroom | 10.25 x 11.45 | ||
| Second Level | Bedroom | 10.5 x 11.3 | ||
| Second Level | Bathroom | 4 Piece | ||
| Second Level | Bathroom | 3 Piece | ||
| Basement | Family Room | 15.2 x 20.69 | ||
| Basement | Bedroom | 10.6 x 13.1 | ||
| Basement | Recreation Room | 18 x 23.5 | ||
| Basement | Storage | 18 x 11 | ||
| Basement | Bathroom | 3 Piece | ||
| Main Level | Living Room | 13.5 x 16.3 | ||
| Main Level | Kitchen | 18.3 x 10.3 | ||
| Main Level | Dining Room | 13.4 x 9 |
Utilities
| Cable | Available |
| Electricity | Available |
| Natural Gas | Available |
| Telephone | Available |
https://www.realtor.ca/real-estate/27872086/842-brodie-st-n-thunder-bay-thunder-bay
Contact Us
Contact us for more information
Kate Pasinelli
Salesperson
846 Macdonell St
Thunder Bay, Ontario P7B 5J1
(807) 344-5700
(807) 346-4037
WWW.REMAX-THUNDERBAY.COM



