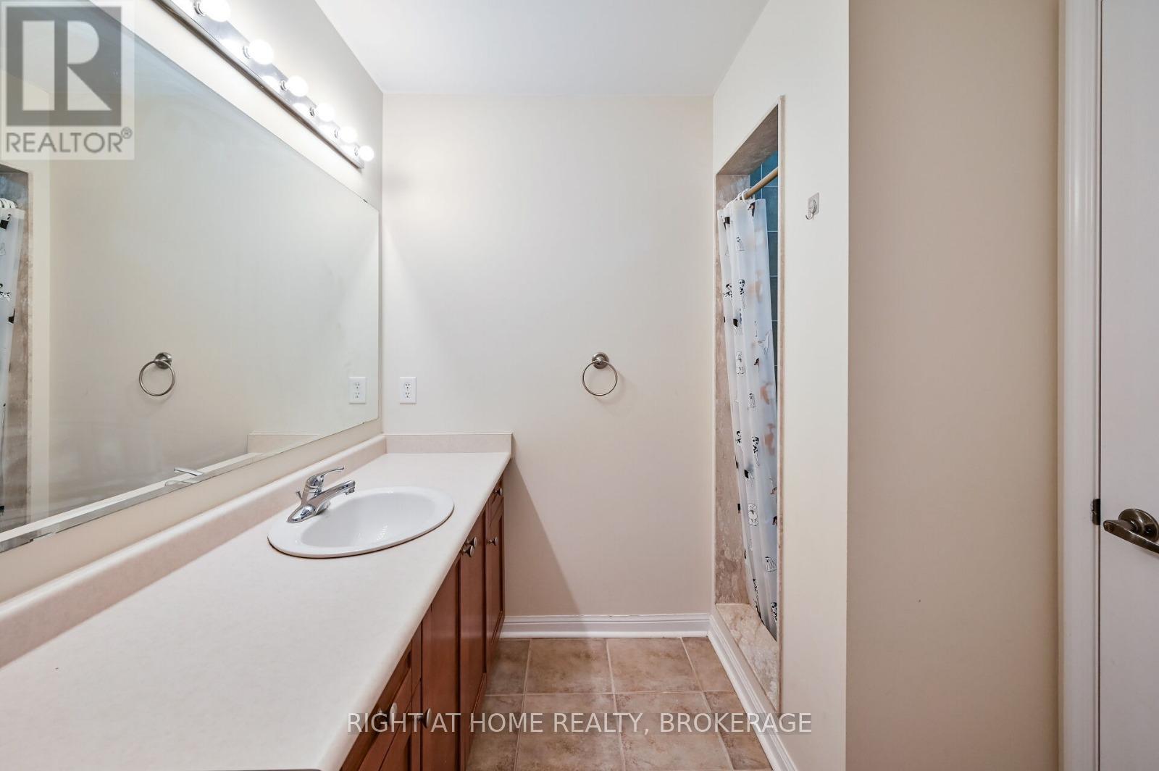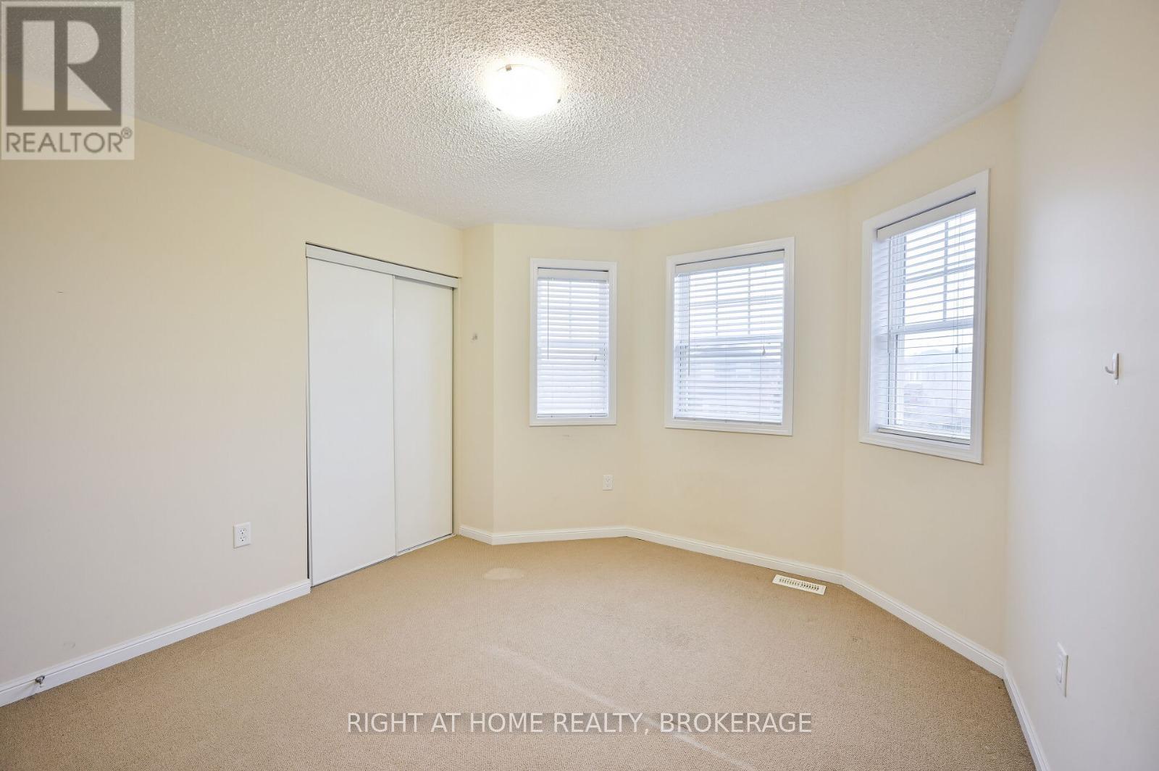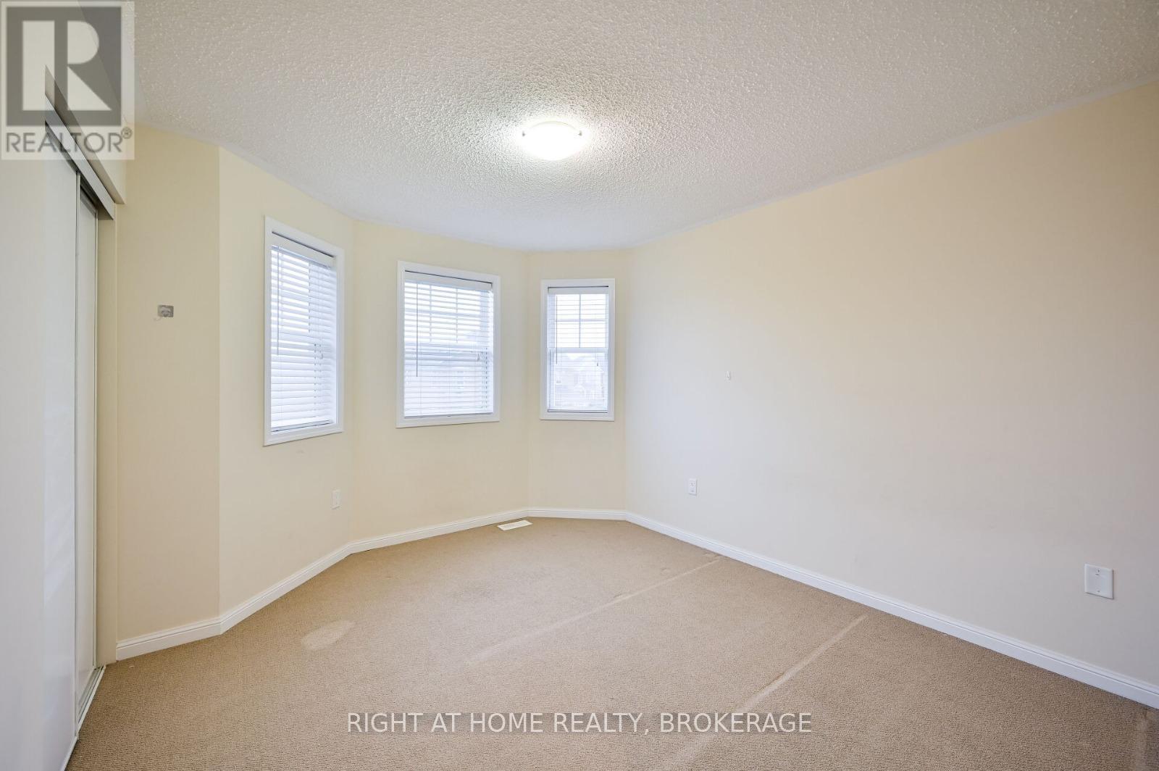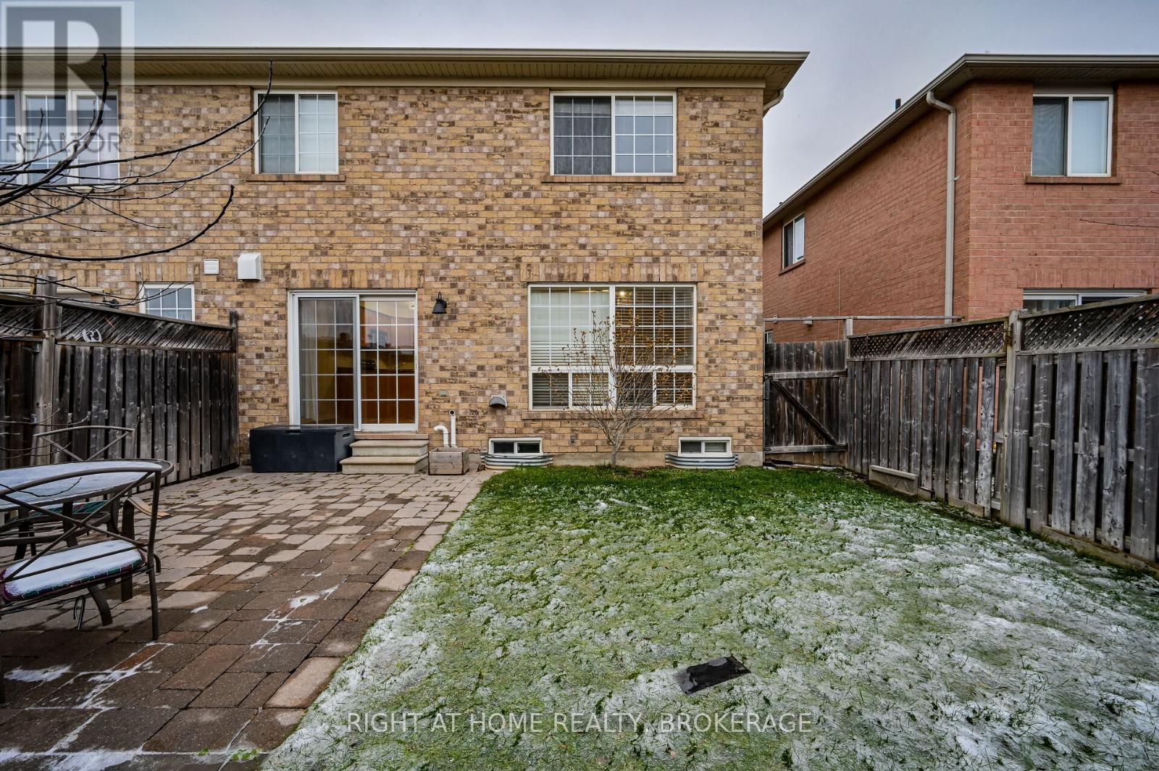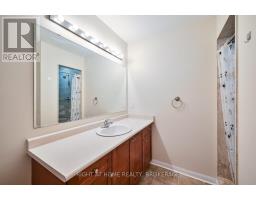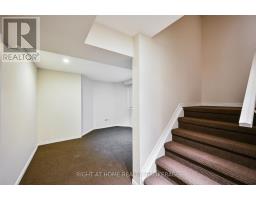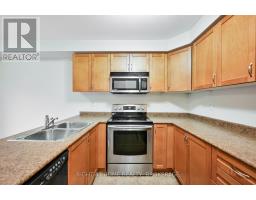842 Luxton Drive Milton, Ontario L9T 6Y3
$3,300 Monthly
MUST SEE! Gorgeous and bright 3 Bedroom+3 Bathroom Semi-Detached Home, with finished basement, on a quiet street. Practical floor plan, hardwood floors on dining room and great room, upgraded berber carpet, walk out to patio from breakfast area, master ensuite with separate bath and shower, walk in closet, family friendly neighbourhood, steps to Luxton park, walk to schools & transit, close to GO and Milton Hospital, fully fenced yard. No Smoking **** EXTRAS **** Clean & Well Maintained Home, Lovely Front Porch, Upgraded Berber Carpeting. Oak Railings. Included For Use: Stove, B/I Dishwasher, Fridge, B/I Microwave, Washer & Dryer. (id:50886)
Property Details
| MLS® Number | W10407020 |
| Property Type | Single Family |
| Community Name | Beaty |
| ParkingSpaceTotal | 2 |
Building
| BathroomTotal | 3 |
| BedroomsAboveGround | 3 |
| BedroomsBelowGround | 1 |
| BedroomsTotal | 4 |
| Appliances | Water Heater |
| BasementDevelopment | Finished |
| BasementType | N/a (finished) |
| ConstructionStyleAttachment | Semi-detached |
| CoolingType | Central Air Conditioning |
| ExteriorFinish | Brick |
| FlooringType | Hardwood, Ceramic, Carpeted |
| FoundationType | Brick |
| HalfBathTotal | 1 |
| HeatingFuel | Natural Gas |
| HeatingType | Forced Air |
| StoriesTotal | 2 |
| SizeInterior | 1499.9875 - 1999.983 Sqft |
| Type | House |
| UtilityWater | Municipal Water |
Parking
| Garage |
Land
| Acreage | No |
| Sewer | Sanitary Sewer |
| SizeDepth | 80 Ft ,4 In |
| SizeFrontage | 28 Ft ,7 In |
| SizeIrregular | 28.6 X 80.4 Ft |
| SizeTotalText | 28.6 X 80.4 Ft |
Rooms
| Level | Type | Length | Width | Dimensions |
|---|---|---|---|---|
| Second Level | Bedroom | 4.33 m | 3.96 m | 4.33 m x 3.96 m |
| Second Level | Bedroom 2 | 3.71 m | 3.53 m | 3.71 m x 3.53 m |
| Second Level | Bedroom 3 | 3.33 m | 3.02 m | 3.33 m x 3.02 m |
| Basement | Recreational, Games Room | 4.2 m | 3.86 m | 4.2 m x 3.86 m |
| Basement | Office | 3 m | 3.86 m | 3 m x 3.86 m |
| Basement | Laundry Room | 4 m | 3.86 m | 4 m x 3.86 m |
| Main Level | Living Room | 3.66 m | 3.35 m | 3.66 m x 3.35 m |
| Main Level | Family Room | 4.27 m | 3.96 m | 4.27 m x 3.96 m |
| Main Level | Kitchen | 3.05 m | 2.43 m | 3.05 m x 2.43 m |
| Main Level | Eating Area | 3.05 m | 2.43 m | 3.05 m x 2.43 m |
https://www.realtor.ca/real-estate/27616240/842-luxton-drive-milton-beaty-beaty
Interested?
Contact us for more information
Shenbi Lakshmipathy
Salesperson
5111 New Street, Suite 106
Burlington, Ontario L7L 1V2



















