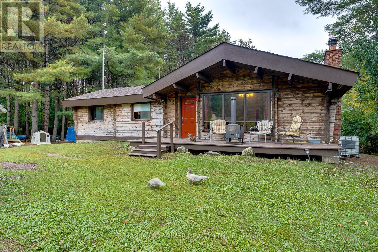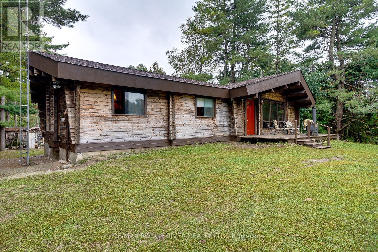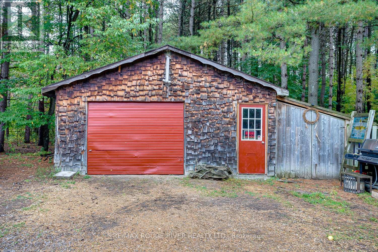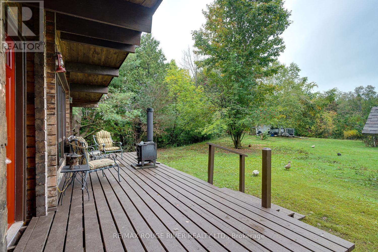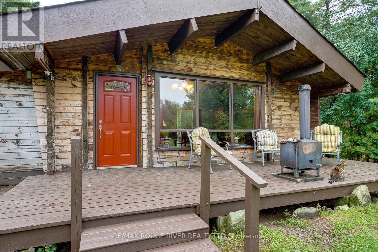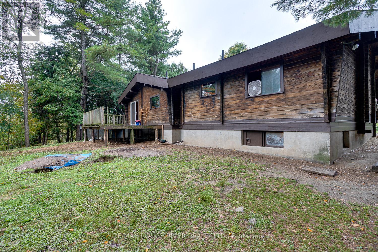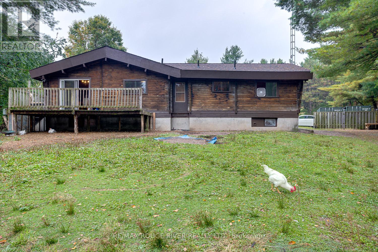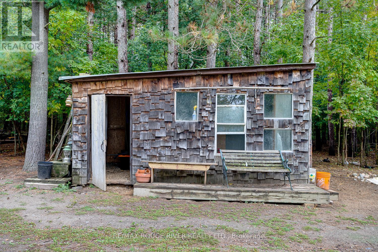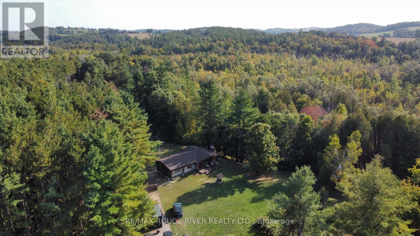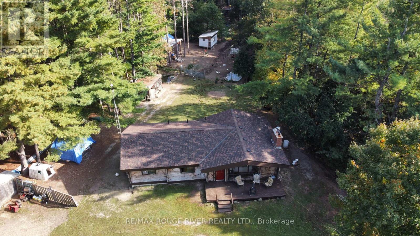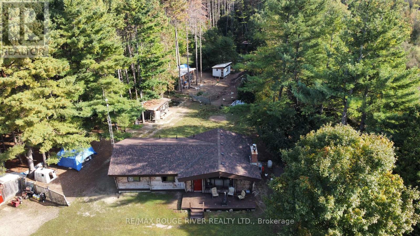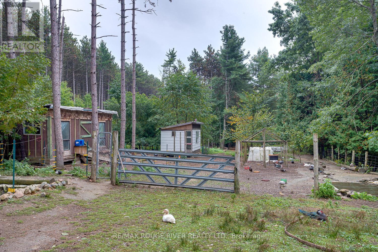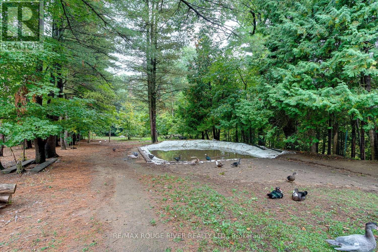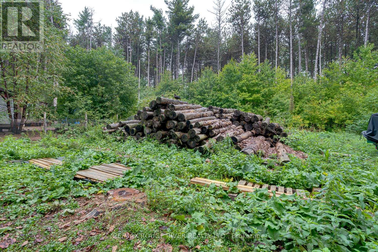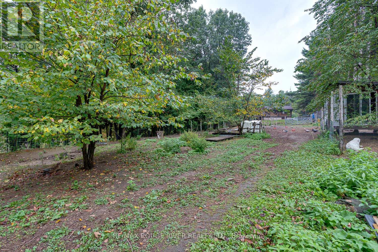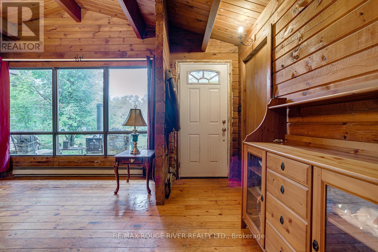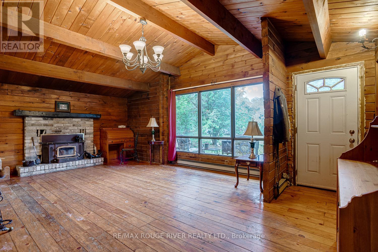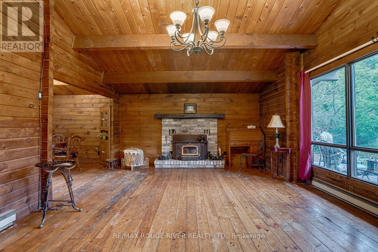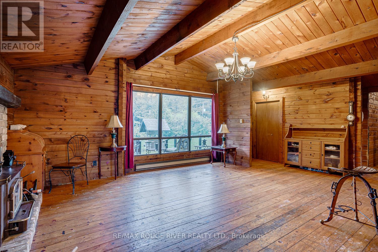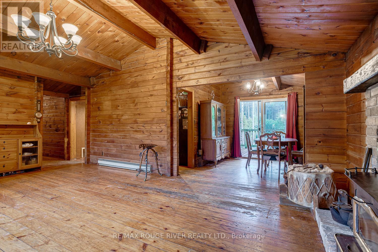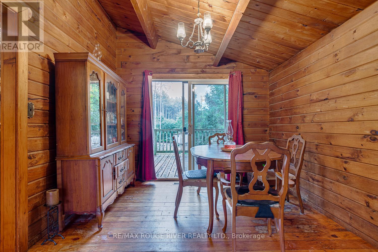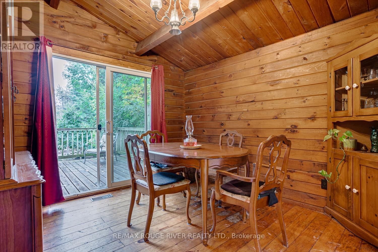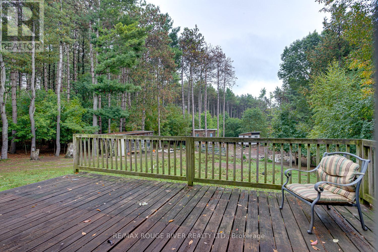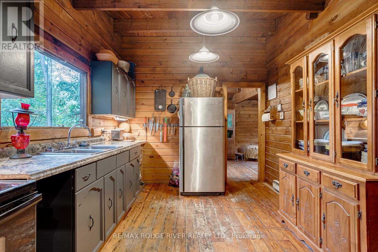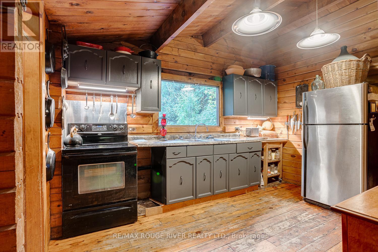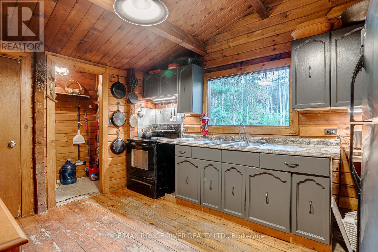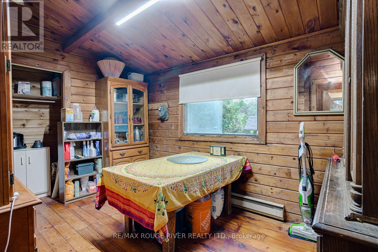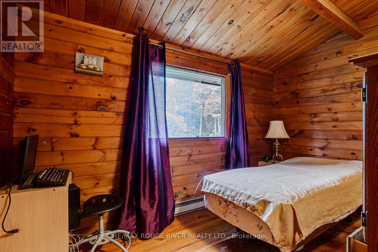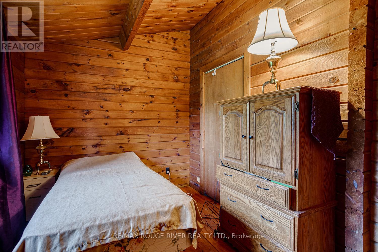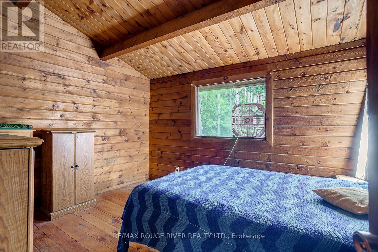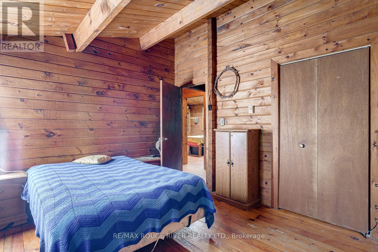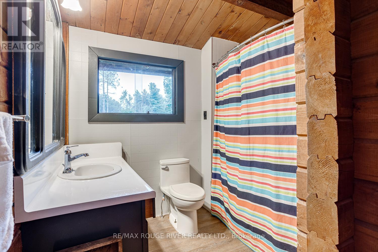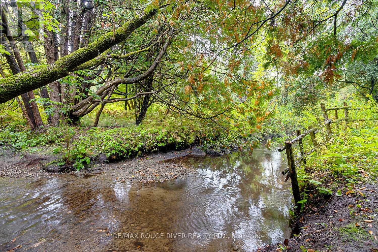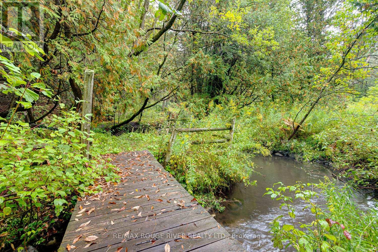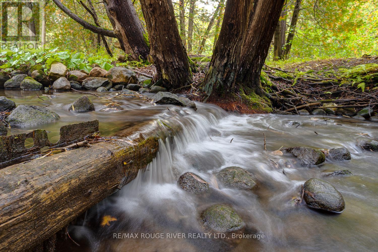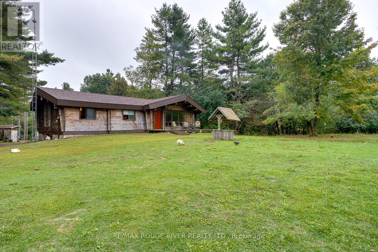843 Eddystone Road Alnwick/haldimand, Ontario K0K 2G0
$650,000
Nestled on 16 private acres with a meandering stream and mature woods, this charming Pan-Abode style log home offers the perfect blend of rustic comfort and self-sufficient living. Ideal for anyone seeking an affordable home with privacy, the property is well-suited for fishing, organic gardening, and foraging right outside your door. Multiple outbuildings provide ample space for storage, workshops, or livestock, and the land is currently set up as a hobby farm with fenced areas and trails, making it an excellent fit for homesteaders or those dreaming of a simpler lifestyle. Whether you're looking for a weekend retreat or a full-time residence, this property offers endless opportunities to enjoy nature, recreation, and sustainable living and is located just north of Grafton with easy access to the 401. (id:50886)
Property Details
| MLS® Number | X12423800 |
| Property Type | Single Family |
| Community Name | Rural Alnwick/Haldimand |
| Community Features | Fishing |
| Equipment Type | None |
| Features | Wooded Area, Sloping, Ravine, Partially Cleared, Waterway |
| Parking Space Total | 11 |
| Rental Equipment Type | None |
| Structure | Deck, Porch, Shed, Outbuilding, Paddocks/corralls |
Building
| Bathroom Total | 1 |
| Bedrooms Above Ground | 3 |
| Bedrooms Total | 3 |
| Amenities | Fireplace(s), Separate Heating Controls |
| Appliances | Water Heater, Dryer, Stove, Washer, Refrigerator |
| Architectural Style | Bungalow |
| Basement Development | Unfinished |
| Basement Type | N/a (unfinished) |
| Construction Style Attachment | Detached |
| Cooling Type | None |
| Exterior Finish | Log |
| Fireplace Present | Yes |
| Foundation Type | Block |
| Heating Fuel | Electric |
| Heating Type | Baseboard Heaters |
| Stories Total | 1 |
| Size Interior | 1,100 - 1,500 Ft2 |
| Type | House |
Parking
| Detached Garage | |
| Garage |
Land
| Acreage | Yes |
| Fence Type | Partially Fenced, Fenced Yard |
| Sewer | Septic System |
| Size Depth | 542 Ft |
| Size Frontage | 1457 Ft |
| Size Irregular | 1457 X 542 Ft ; Front Follows Curved Rd Approx 1457' |
| Size Total Text | 1457 X 542 Ft ; Front Follows Curved Rd Approx 1457'|10 - 24.99 Acres |
| Surface Water | River/stream |
Rooms
| Level | Type | Length | Width | Dimensions |
|---|---|---|---|---|
| Main Level | Living Room | 7.72 m | 4.26 m | 7.72 m x 4.26 m |
| Main Level | Dining Room | 3.05 m | 3.05 m | 3.05 m x 3.05 m |
| Main Level | Kitchen | 3.96 m | 2.93 m | 3.96 m x 2.93 m |
| Main Level | Pantry | 1.28 m | 1.07 m | 1.28 m x 1.07 m |
| Main Level | Bathroom | 2.93 m | 2.46 m | 2.93 m x 2.46 m |
| Main Level | Primary Bedroom | 3.66 m | 3.05 m | 3.66 m x 3.05 m |
| Main Level | Bedroom | 3.91 m | 2.6 m | 3.91 m x 2.6 m |
| Main Level | Bedroom | 3.66 m | 2.44 m | 3.66 m x 2.44 m |
Contact Us
Contact us for more information
Sheila Drew
Salesperson
66 King Street East
Cobourg, Ontario K9A 1K9
(905) 372-2552
www.remaxrougeriver.com/

