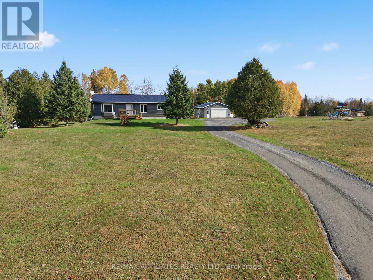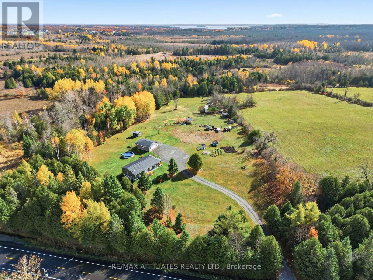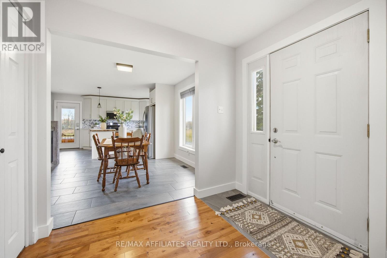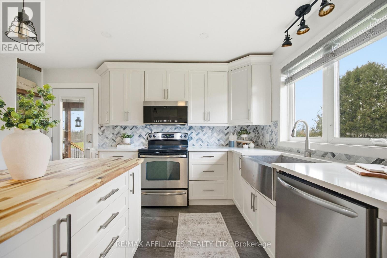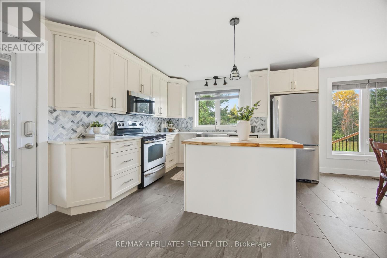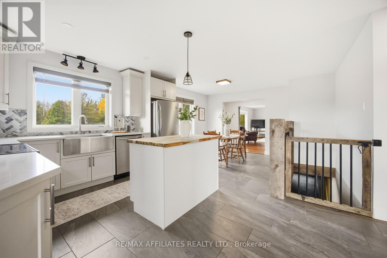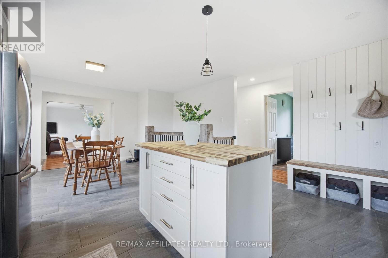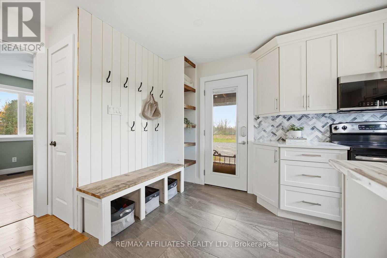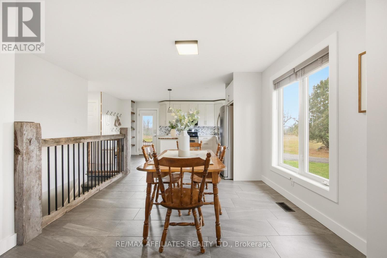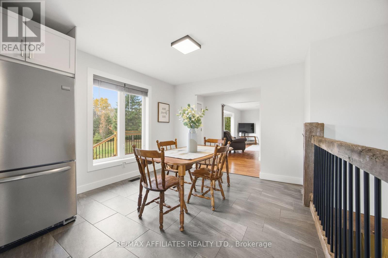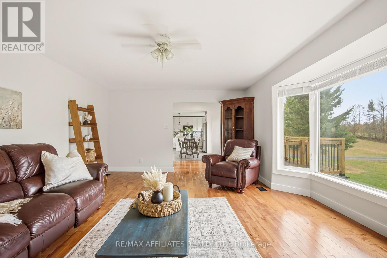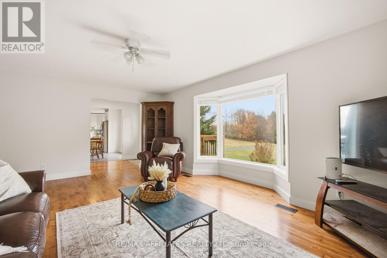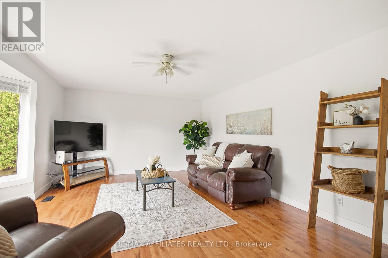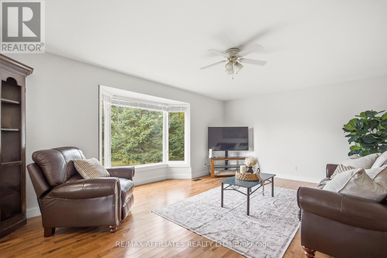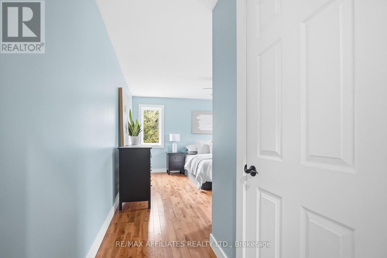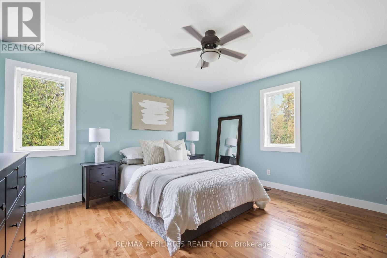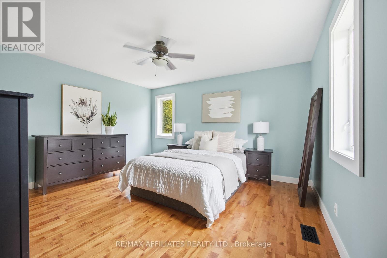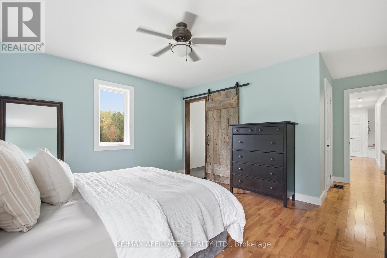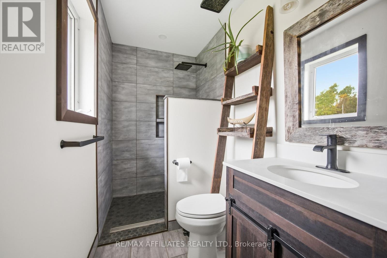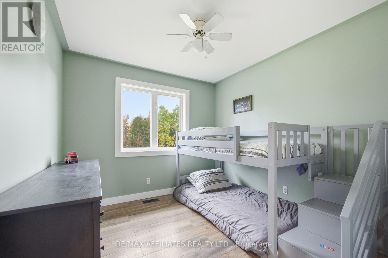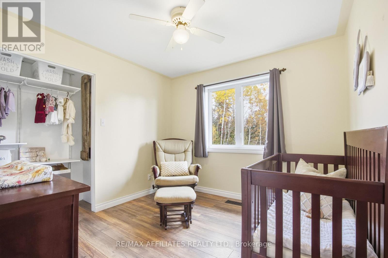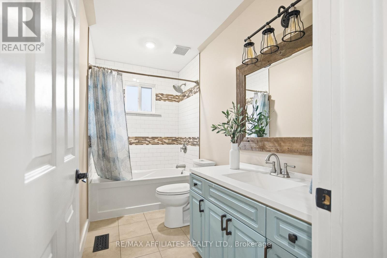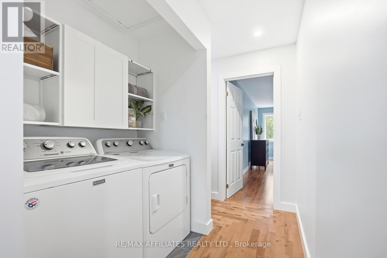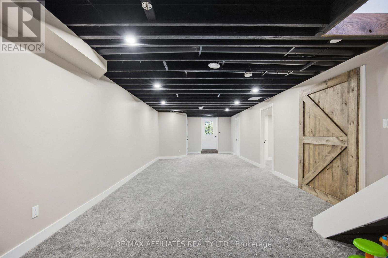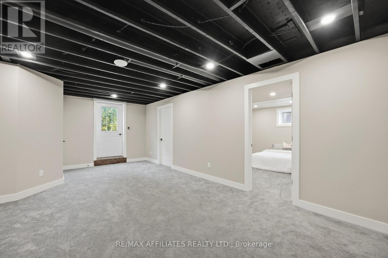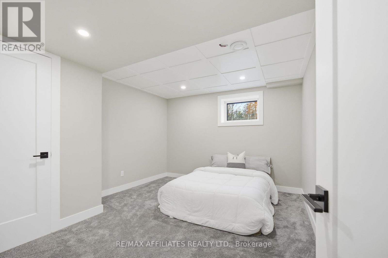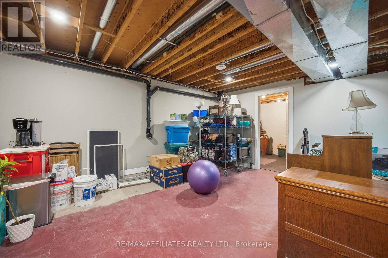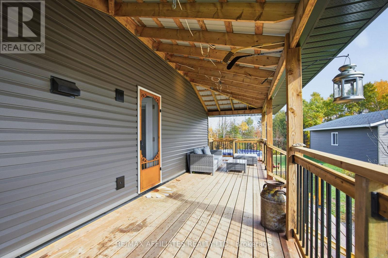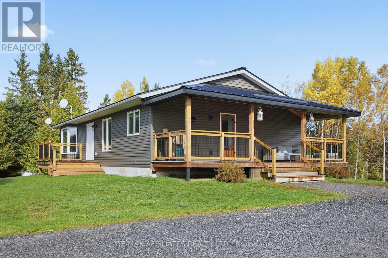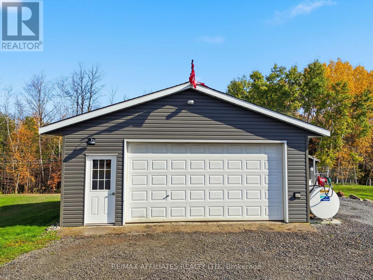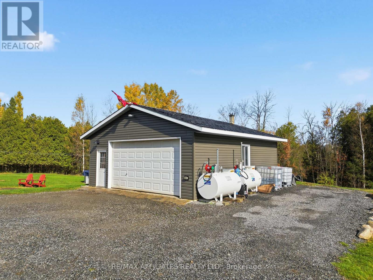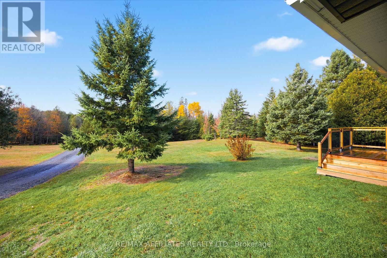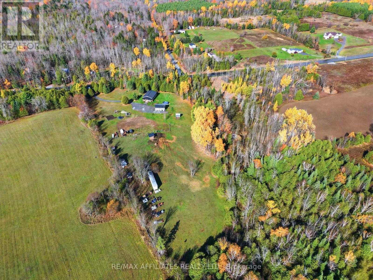843 Ferguson Falls Road Lanark Highlands, Ontario K7C 0C5
$699,000
Country living at its finest! As you pull into the driveway, you're immediately surrounded by peace, privacy, and the calming rhythm of rural life. There's space to breathe, room for family and friends to gather, and plenty of open yard for kids to play and explore. A hobby farmer's dream - the property features a fully fenced area, complete with hydro and running water, mature trees frame the landscape, offering full privacy, while a tranquil stream running along the edge of the property adds the perfect finishing touch. Welcome to 843 Ferguson Falls Road - a true country lover's paradise. This charming bungalow sits proudly on 4.7 acres and offers the ideal blend of comfort and country charm. Inside, you'll find three spacious bedrooms, two bathrooms, and a finished walk-out basement - perfect for extra living space or entertaining. A detached shop provides even more opportunity for hobbies, storage, or projects.Peace, privacy, and the beauty of nature - this is what country living is all about. (id:50886)
Property Details
| MLS® Number | X12485325 |
| Property Type | Single Family |
| Community Name | 913 - Lanark Highlands (Lanark) Twp |
| Parking Space Total | 12 |
Building
| Bathroom Total | 2 |
| Bedrooms Above Ground | 3 |
| Bedrooms Below Ground | 1 |
| Bedrooms Total | 4 |
| Appliances | Water Heater, Dishwasher, Stove, Refrigerator |
| Architectural Style | Bungalow |
| Basement Development | Partially Finished |
| Basement Features | Walk Out |
| Basement Type | N/a, N/a (partially Finished) |
| Construction Style Attachment | Detached |
| Cooling Type | Central Air Conditioning |
| Exterior Finish | Vinyl Siding |
| Foundation Type | Poured Concrete |
| Heating Fuel | Propane |
| Heating Type | Forced Air |
| Stories Total | 1 |
| Size Interior | 1,100 - 1,500 Ft2 |
| Type | House |
Parking
| Detached Garage | |
| Garage |
Land
| Acreage | No |
| Sewer | Septic System |
| Size Irregular | 367 X 668.5 Acre |
| Size Total Text | 367 X 668.5 Acre |
Rooms
| Level | Type | Length | Width | Dimensions |
|---|---|---|---|---|
| Lower Level | Recreational, Games Room | 10.9 m | 4.12 m | 10.9 m x 4.12 m |
| Lower Level | Bedroom | 3.96 m | 3.31 m | 3.96 m x 3.31 m |
| Main Level | Living Room | 5.81 m | 4.08 m | 5.81 m x 4.08 m |
| Main Level | Dining Room | 3.26 m | 2.77 m | 3.26 m x 2.77 m |
| Main Level | Kitchen | 3.01 m | 2.97 m | 3.01 m x 2.97 m |
| Main Level | Primary Bedroom | 4.32 m | 3.86 m | 4.32 m x 3.86 m |
| Main Level | Bedroom | 3.05 m | 2.94 m | 3.05 m x 2.94 m |
| Main Level | Bedroom | 3.04 m | 2.9 m | 3.04 m x 2.9 m |
Contact Us
Contact us for more information
Michale Fyke
Salesperson
www.michalefyke.com/
515 Mcneely Avenue, Unit 1-A
Carleton Place, Ontario K7C 0A8
(613) 257-4663
(613) 257-4673
www.remaxaffiliates.ca/

