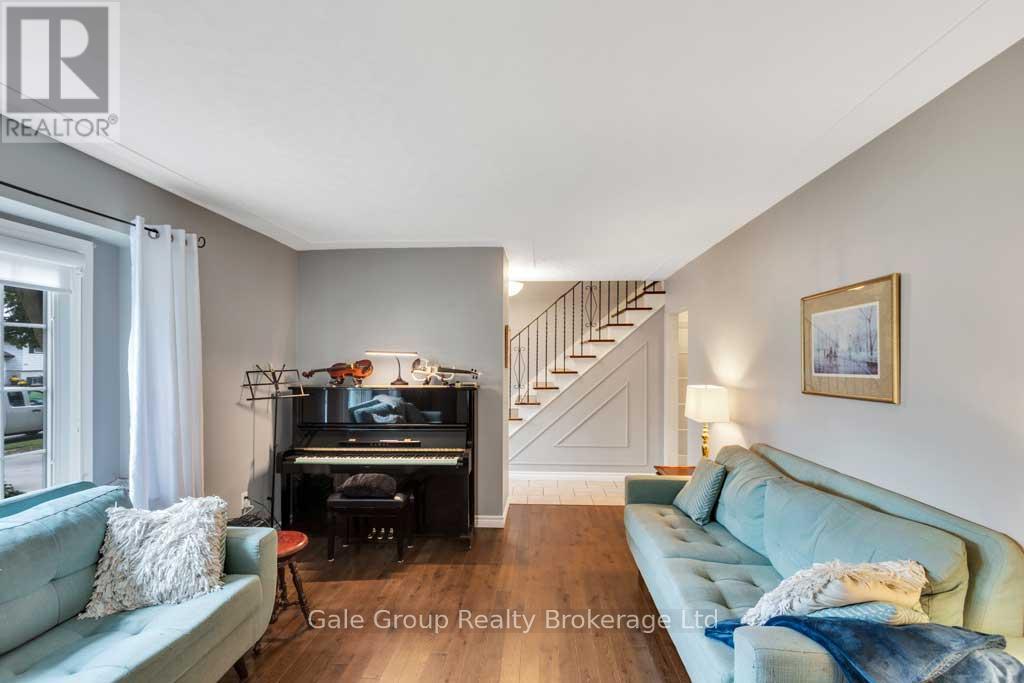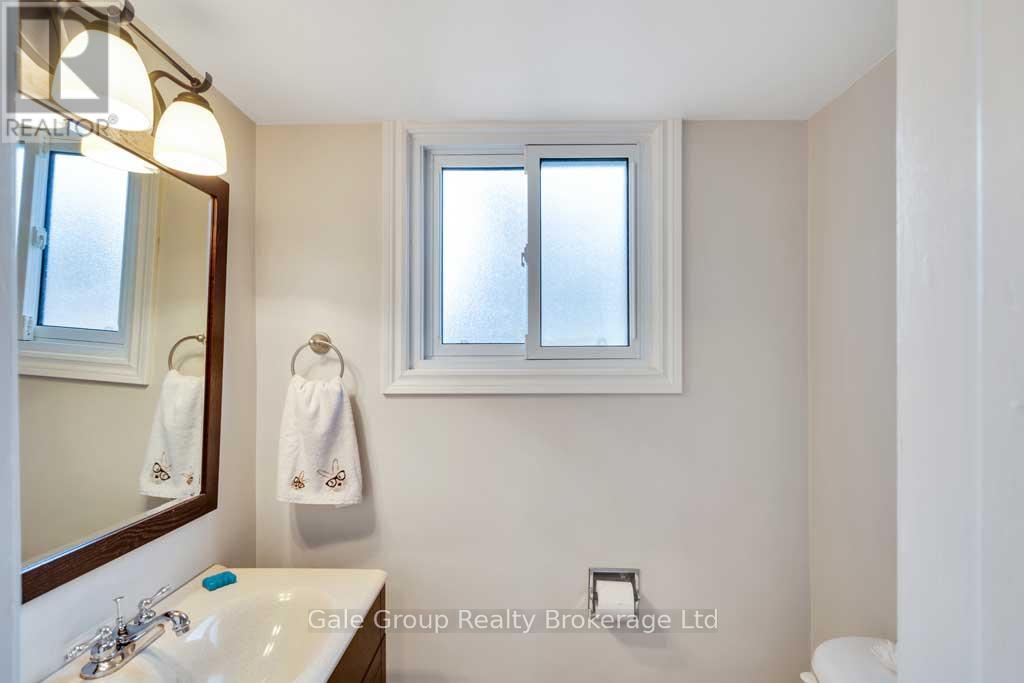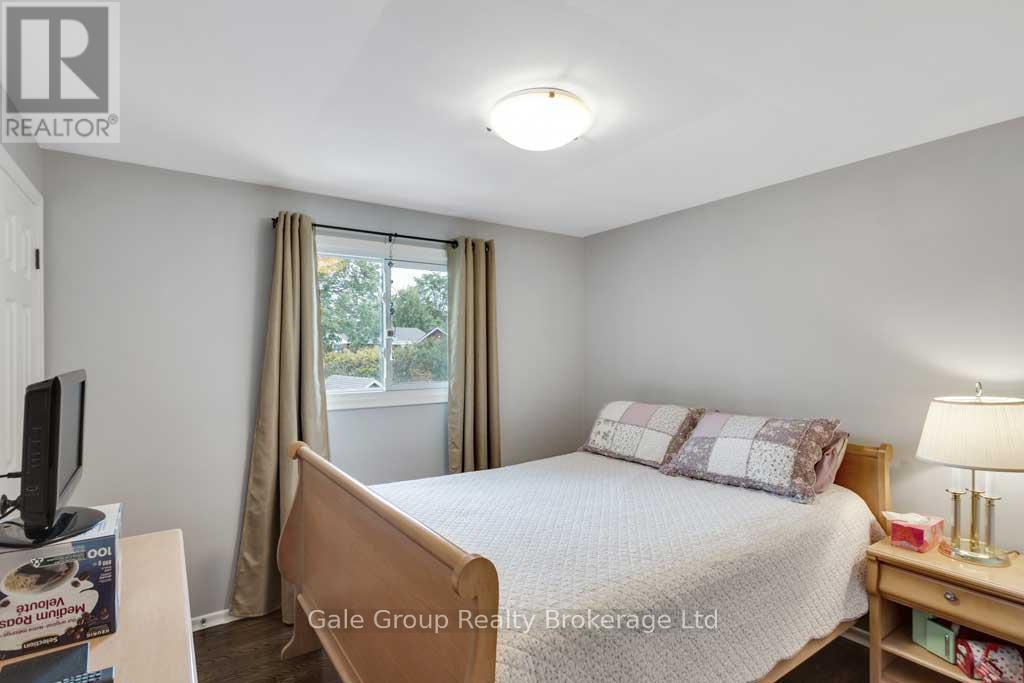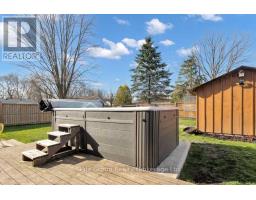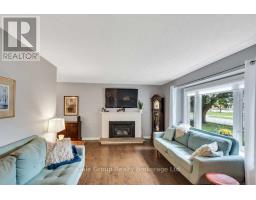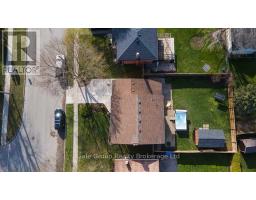843 Warwick Street Woodstock, Ontario N4S 4R5
$739,900
Great location, mature neighbourhood, incredible curb appeal. This 4 bedroom home will suit any families needs. The main floor will dazzle you with a spacious kitchen, formal dining area, expansive living room with a gas fireplace, powder room, and BONUS 3 season sunroom which can be used in the winter with a small space heater. Upstairs you will discover 4 nice size bedrooms, original hardwood flooring and a full 4 pc bath. Below you will find a full basement with massive finished recroom with another gas fireplace to cozy up to. The fully fenced backyard is landscaped with a 16 x 10 shed (new roof 2018) and amazing swim spa (2021). The large backyard also has a grand walk out deck off the dining room which can entertain the entire family! Recent updates include: Concrete driveway 2019, new front door 2019 (with lifetime warranty), fence 2019, eavestroughs 2018, soffits & fascia painted 2018, shingles 2014, weeping tile surrounding home done in 2011. This home and all its major components have been maintained with yearly maintenance being performed. A great home in a great location waiting for you! (id:50886)
Property Details
| MLS® Number | X11914589 |
| Property Type | Single Family |
| Neigbourhood | North Woodstock |
| Community Name | Woodstock - North |
| Amenities Near By | Park, Public Transit, Schools |
| Equipment Type | Water Heater - Gas |
| Parking Space Total | 3 |
| Pool Type | Above Ground Pool |
| Rental Equipment Type | Water Heater - Gas |
| Structure | Deck, Porch, Shed |
Building
| Bathroom Total | 2 |
| Bedrooms Above Ground | 4 |
| Bedrooms Total | 4 |
| Appliances | Water Meter, Dishwasher, Dryer, Freezer, Microwave, Refrigerator, Stove, Washer, Window Coverings |
| Basement Development | Finished |
| Basement Type | Full (finished) |
| Construction Style Attachment | Detached |
| Cooling Type | Central Air Conditioning |
| Exterior Finish | Brick, Vinyl Siding |
| Fireplace Present | Yes |
| Fireplace Total | 2 |
| Fireplace Type | Insert |
| Foundation Type | Block |
| Half Bath Total | 1 |
| Heating Fuel | Natural Gas |
| Heating Type | Forced Air |
| Stories Total | 2 |
| Size Interior | 1,100 - 1,500 Ft2 |
| Type | House |
| Utility Water | Municipal Water |
Parking
| Attached Garage |
Land
| Acreage | No |
| Fence Type | Fenced Yard |
| Land Amenities | Park, Public Transit, Schools |
| Landscape Features | Landscaped |
| Sewer | Sanitary Sewer |
| Size Irregular | 56.6 X 110.1 Acre |
| Size Total Text | 56.6 X 110.1 Acre |
| Zoning Description | R1 |
Rooms
| Level | Type | Length | Width | Dimensions |
|---|---|---|---|---|
| Second Level | Primary Bedroom | 4.24 m | 3.38 m | 4.24 m x 3.38 m |
| Second Level | Bedroom 2 | 3.73 m | 3.07 m | 3.73 m x 3.07 m |
| Second Level | Bedroom 3 | 3.2 m | 3.02 m | 3.2 m x 3.02 m |
| Second Level | Bedroom 4 | 3.07 m | 3.02 m | 3.07 m x 3.02 m |
| Basement | Utility Room | 3.53 m | 0.91 m | 3.53 m x 0.91 m |
| Basement | Recreational, Games Room | 8.33 m | 6.83 m | 8.33 m x 6.83 m |
| Basement | Laundry Room | 4.5 m | 2.57 m | 4.5 m x 2.57 m |
| Main Level | Kitchen | 3.45 m | 3.38 m | 3.45 m x 3.38 m |
| Main Level | Dining Room | 3.48 m | 3 m | 3.48 m x 3 m |
| Main Level | Living Room | 5.61 m | 3.86 m | 5.61 m x 3.86 m |
| Main Level | Sunroom | 3.91 m | 3.07 m | 3.91 m x 3.07 m |
Contact Us
Contact us for more information
Jay Friesen
Broker
www.jennygsells.com/
www.facebook.com/jfriesenrealestate/
www.linkedin.com/in/jay-friesen-4822573b/
425 Dundas Street
Woodstock, Ontario N4S 1B8
(519) 539-6194
Jennifer Gale
Broker of Record
425 Dundas Street
Woodstock, Ontario N4S 1B8
(519) 539-6194
















