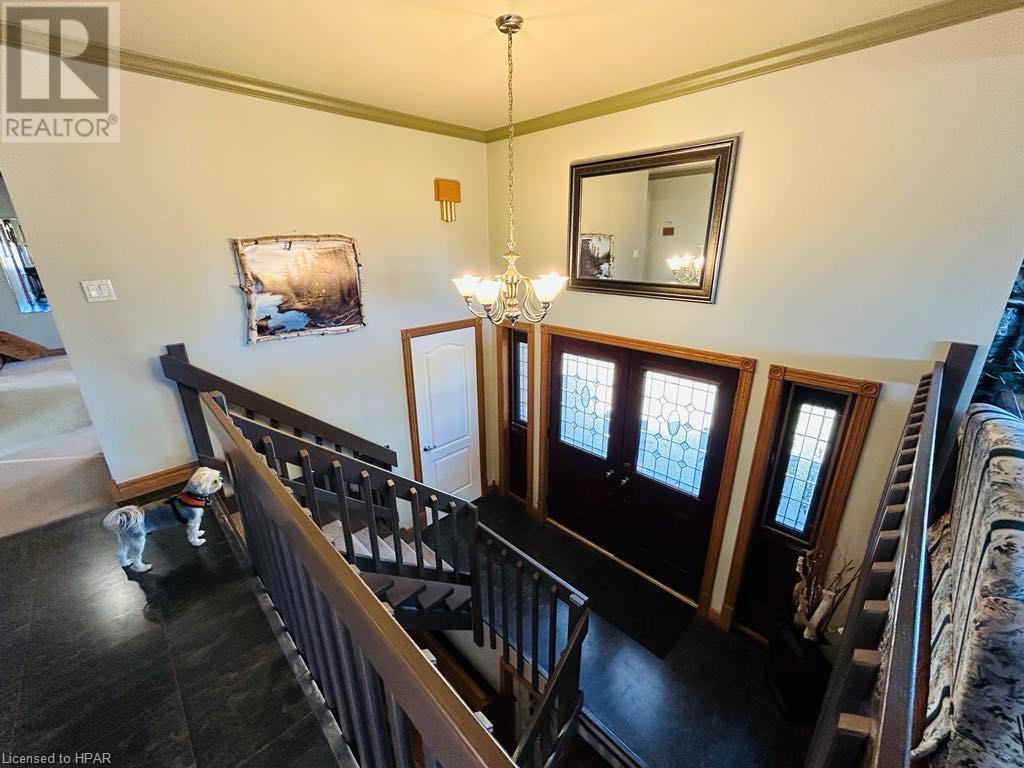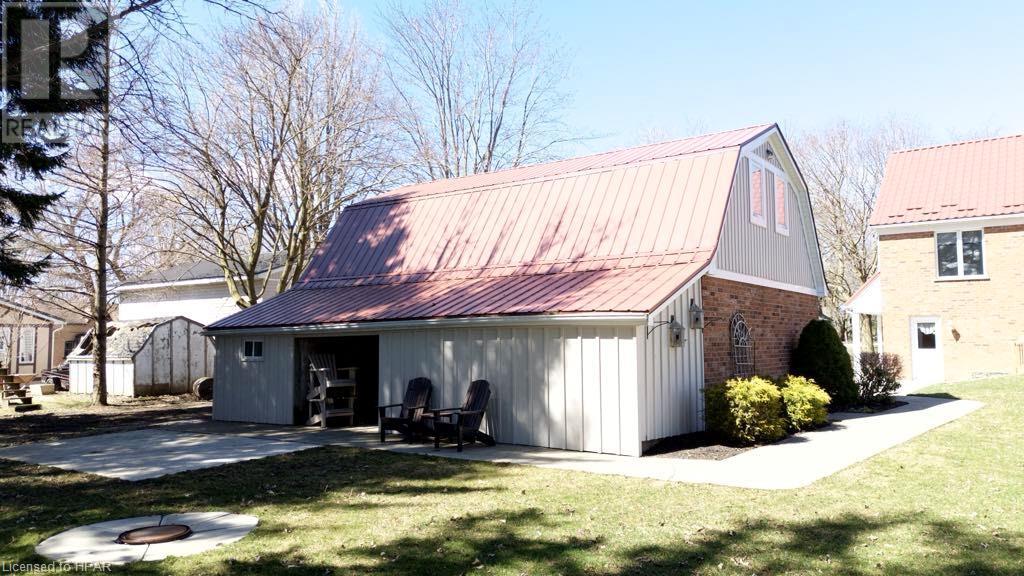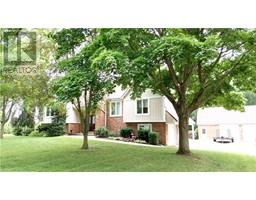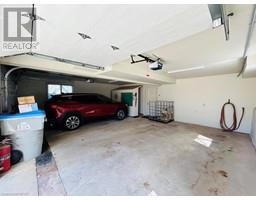84332 Mcnabb Line Huron East, Ontario N0G 1H0
$849,900
Introducing a remarkable real estate gem! This solidly constructed 4-bedroom, 3-bathroom home sits on a spacious 0.732 acre lot, offering abundant space for outdoor activities and potential expansion. The property boasts a convenient attached garage, as well as a detached 32x24 shop with a loft, providing ample storage for toys or vehicles and a lean to out the back giving you space for storing wood and yard tools. Inside, you'll find a generously-sized living room and a separate recreational room, perfect for entertaining guests or enjoying cozy family nights. The presence of two wood stoves adds a touch of rustic charm and warmth to the home. And let's not forget the highlight of the property - a huge deck at the back, providing breathtaking views of the adjacent farm land. This is an opportunity to own a truly exceptional home that combines solid construction, ample storage, and beautiful views. Don't miss out on this rare find! (id:50886)
Open House
This property has open houses!
5:30 pm
Ends at:7:00 pm
Property Details
| MLS® Number | 40628473 |
| Property Type | Single Family |
| CommunicationType | High Speed Internet |
| Features | Paved Driveway, Automatic Garage Door Opener |
| ParkingSpaceTotal | 14 |
Building
| BathroomTotal | 3 |
| BedroomsAboveGround | 3 |
| BedroomsTotal | 3 |
| Appliances | Central Vacuum, Dishwasher, Water Softener |
| ArchitecturalStyle | Raised Bungalow |
| BasementDevelopment | Finished |
| BasementType | Full (finished) |
| ConstructedDate | 1987 |
| ConstructionStyleAttachment | Detached |
| CoolingType | Central Air Conditioning |
| ExteriorFinish | Brick, Vinyl Siding |
| FoundationType | Poured Concrete |
| HeatingFuel | Propane |
| HeatingType | Forced Air |
| StoriesTotal | 1 |
| SizeInterior | 1450 Sqft |
| Type | House |
| UtilityWater | Well |
Parking
| Attached Garage |
Land
| Acreage | No |
| Sewer | Septic System |
| SizeDepth | 248 Ft |
| SizeFrontage | 132 Ft |
| SizeIrregular | 0.732 |
| SizeTotal | 0.732 Ac|1/2 - 1.99 Acres |
| SizeTotalText | 0.732 Ac|1/2 - 1.99 Acres |
| ZoningDescription | R1 |
Rooms
| Level | Type | Length | Width | Dimensions |
|---|---|---|---|---|
| Basement | Mud Room | 13'6'' x 8'9'' | ||
| Basement | 4pc Bathroom | 7'8'' x 7'2'' | ||
| Basement | Laundry Room | 10'9'' x 9'4'' | ||
| Basement | Office | 13'9'' x 13'2'' | ||
| Basement | Recreation Room | 19'6'' x 14'10'' | ||
| Main Level | Other | 26'11'' x 22'8'' | ||
| Main Level | Full Bathroom | 10'11'' x 7'10'' | ||
| Main Level | 4pc Bathroom | 10'10'' x 5'0'' | ||
| Main Level | Bedroom | 12'5'' x 10'10'' | ||
| Main Level | Bedroom | 11'11'' x 9'8'' | ||
| Main Level | Bedroom | 14'0'' x 13'2'' | ||
| Main Level | Dining Room | 13'2'' x 10'8'' | ||
| Main Level | Kitchen | 16'0'' x 13'2'' | ||
| Main Level | Living Room | 21'2'' x 15'5'' | ||
| Main Level | Foyer | 11'1'' x 8'8'' |
Utilities
| Electricity | Available |
https://www.realtor.ca/real-estate/27248781/84332-mcnabb-line-huron-east
Interested?
Contact us for more information
Jamie Raymond Fischer
Salesperson
262 Josephine St
Wingham, Ontario N0G 2W0

















































































