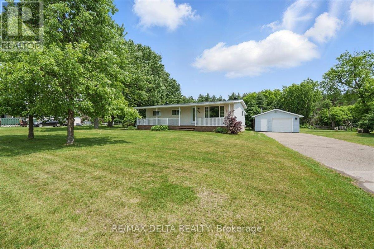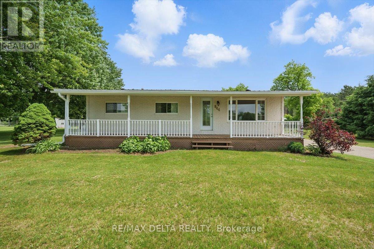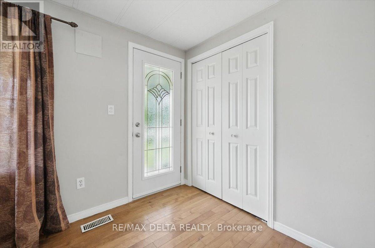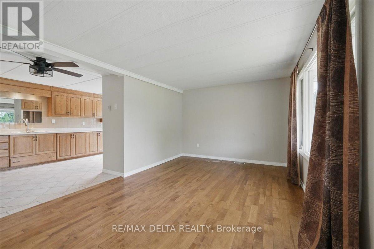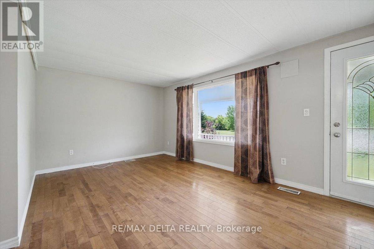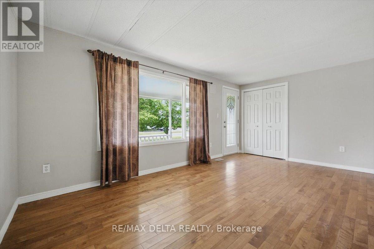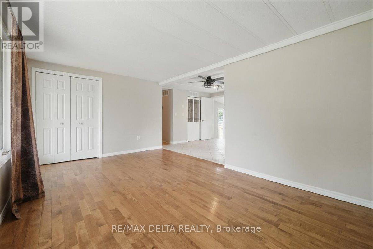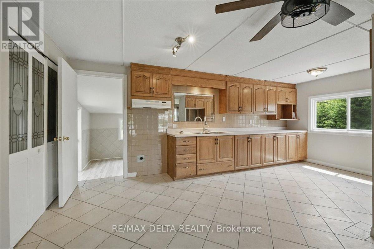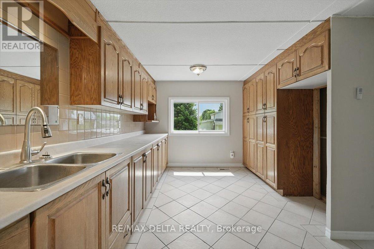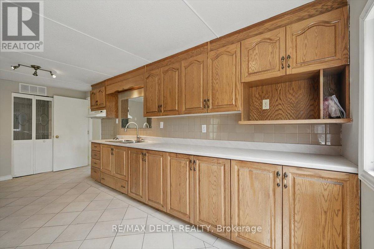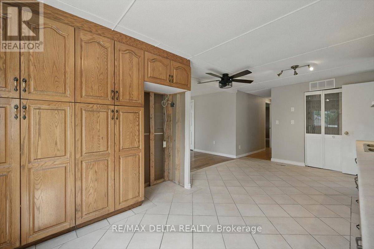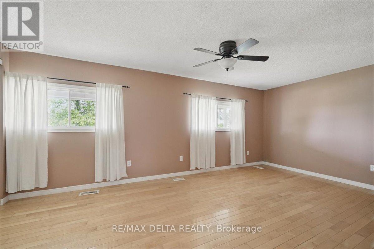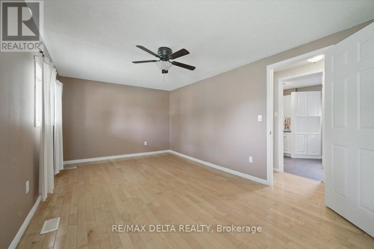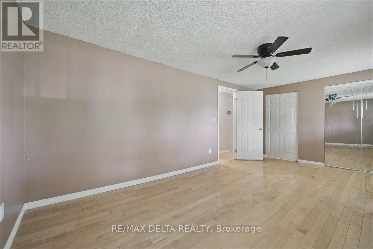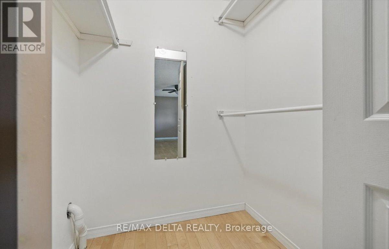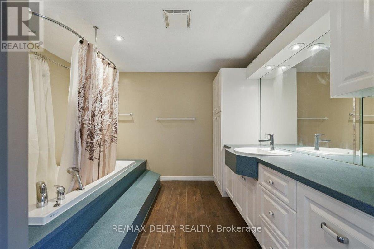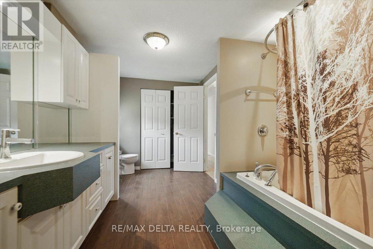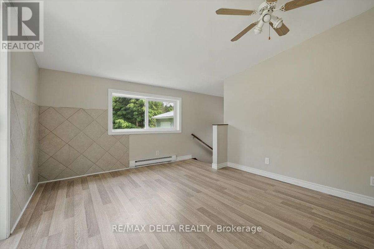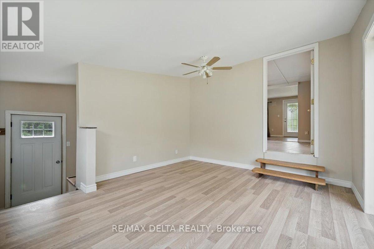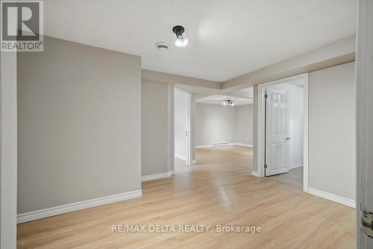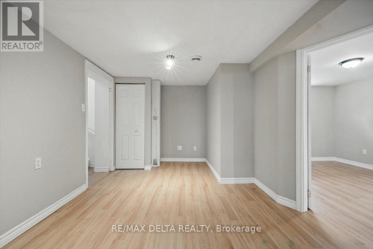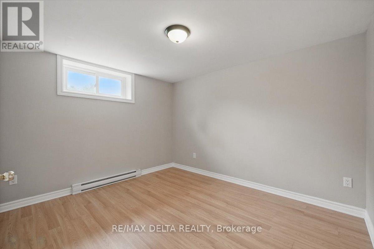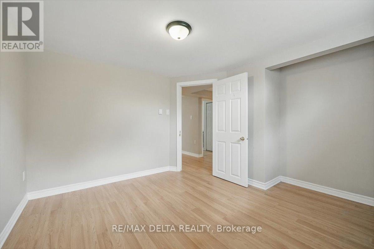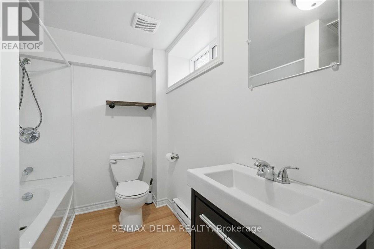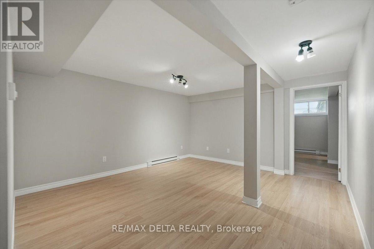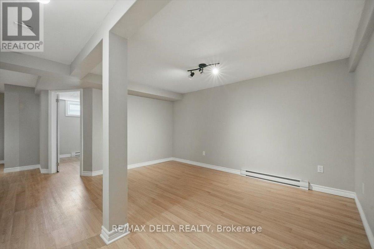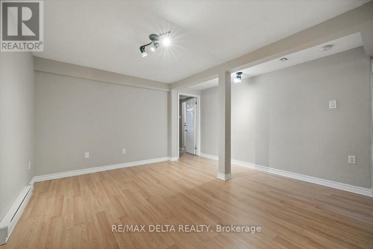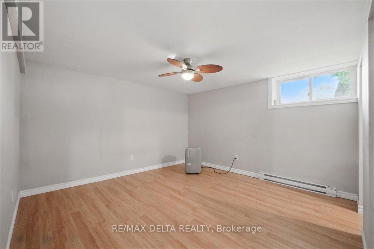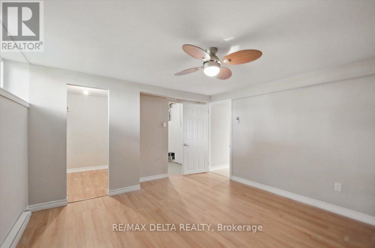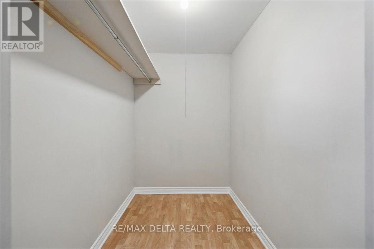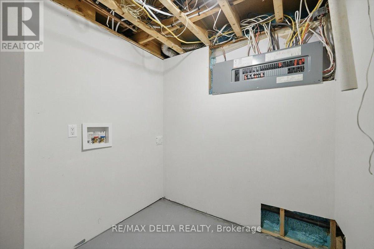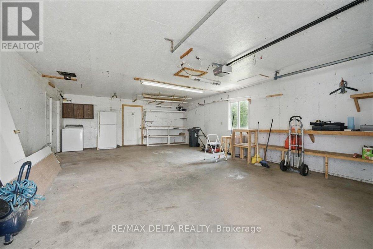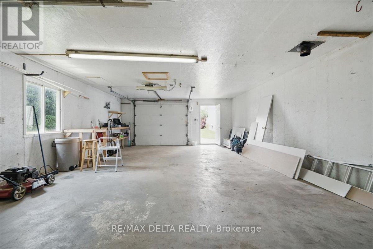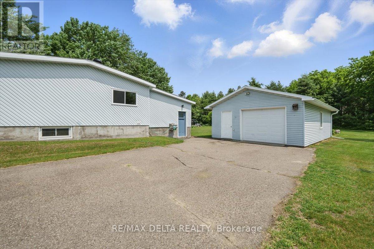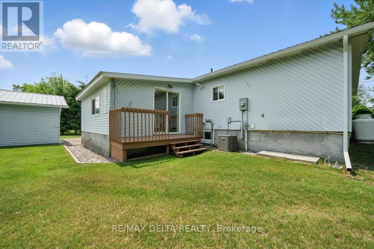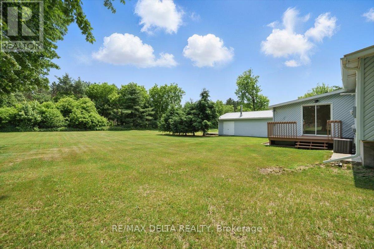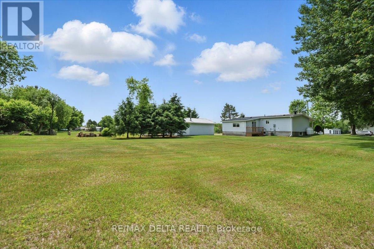844 Cartier Street Alfred And Plantagenet, Ontario K0B 1C0
$399,900
Welcome to 844 Cartier. Priced to sell !! Why pay rent when you could own. This cute bungalow is the perfect home for 1st time buyers, investors or simply downsizing. On the main floor, as you walk in, you will find a large dining room, eat-in kitchen with load of cabinets and counter tops, living room with gleaming hardwood floors, large primary bedroom, 3 pce bathroom with soaker tub/shower. On the lower level, you will find several finished rooms including the 2nd bedroom with walk-in closet, other rooms which could be used as a gym, workshop, family room or game room etc. The large lot is perfect for entertaining friends & family, paved laneway. The impressive feature of this home is the large front porch plus a 20 ft X 30 ft garage. Enjoy country living at it's best. Approx. 15 minutes from Alfred or 20 minutes from Rockland. Updates include: Well pump 2023; HWT, A/C, furnace in 2020; new eavestroughs, windows & doors 2012-2014. (id:50886)
Property Details
| MLS® Number | X12217256 |
| Property Type | Single Family |
| Community Name | 610 - Alfred and Plantagenet Twp |
| Parking Space Total | 6 |
Building
| Bathroom Total | 2 |
| Bedrooms Above Ground | 2 |
| Bedrooms Total | 2 |
| Appliances | Garage Door Opener Remote(s), Garage Door Opener |
| Architectural Style | Bungalow |
| Basement Development | Finished |
| Basement Type | N/a (finished) |
| Construction Style Attachment | Detached |
| Cooling Type | Central Air Conditioning |
| Exterior Finish | Vinyl Siding, Brick |
| Flooring Type | Ceramic |
| Foundation Type | Block |
| Heating Fuel | Propane |
| Heating Type | Forced Air |
| Stories Total | 1 |
| Size Interior | 700 - 1,100 Ft2 |
| Type | House |
Parking
| Detached Garage | |
| Garage |
Land
| Acreage | No |
| Sewer | Septic System |
| Size Depth | 210 Ft ,3 In |
| Size Frontage | 108 Ft ,7 In |
| Size Irregular | 108.6 X 210.3 Ft |
| Size Total Text | 108.6 X 210.3 Ft |
| Zoning Description | C1 |
Rooms
| Level | Type | Length | Width | Dimensions |
|---|---|---|---|---|
| Lower Level | Other | 2.19 m | 1.47 m | 2.19 m x 1.47 m |
| Lower Level | Recreational, Games Room | 7.71 m | 5.51 m | 7.71 m x 5.51 m |
| Lower Level | Other | 3.56 m | 3.41 m | 3.56 m x 3.41 m |
| Lower Level | Bedroom 2 | 4.03 m | 3.66 m | 4.03 m x 3.66 m |
| Lower Level | Laundry Room | 2.1 m | 1.74 m | 2.1 m x 1.74 m |
| Lower Level | Bathroom | 3.42 m | 1.94 m | 3.42 m x 1.94 m |
| Main Level | Dining Room | 3.95 m | 3.44 m | 3.95 m x 3.44 m |
| Main Level | Kitchen | 5.58 m | 3.35 m | 5.58 m x 3.35 m |
| Main Level | Living Room | 5.02 m | 3.16 m | 5.02 m x 3.16 m |
| Main Level | Primary Bedroom | 5.55 m | 3.16 m | 5.55 m x 3.16 m |
| Main Level | Bathroom | 4.59 m | 3.24 m | 4.59 m x 3.24 m |
Contact Us
Contact us for more information
Louise Martin
Salesperson
1863 Laurier St P.o.box 845
Rockland, Ontario K4K 1L5
(343) 765-7653

