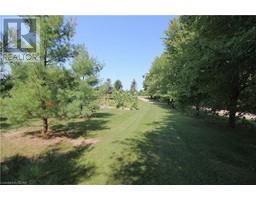8445 Wellington Road 19 Road Belwood, Ontario N0B 1J0
$1,279,900
Sitting on 1.2 acres of land, step into your dream home with this beautifully renovated 4-bedroom, 4-bathroom residence. Offering 2,214 square feet of modern living space. Basking in the tranquility of its forest-backed setting, this property not only provides peaceful seclusion but also direct access to scenic trails for walking and biking, including GRCA lands. The home has been meticulously updated with a steel roof for durability and energy efficiency, and all new windows and doors were replaced in 2020. The main floor features a stunning new kitchen with high-end finishes and contemporary design elements, perfect for entertaining. Additional comforts include in-floor heating in the in-law suite and the hen house/dog kennel. Front walkway and seating area with new interlock/steps built in 2023. Embrace the perfect blend of stylish updates and natural serenity in this exceptional home. (id:50886)
Property Details
| MLS® Number | 40642895 |
| Property Type | Single Family |
| CommunityFeatures | Quiet Area, School Bus |
| Features | Ravine, Wet Bar, Crushed Stone Driveway, Country Residential |
| ParkingSpaceTotal | 4 |
Building
| BathroomTotal | 4 |
| BedroomsAboveGround | 3 |
| BedroomsTotal | 3 |
| Appliances | Dishwasher, Dryer, Refrigerator, Wet Bar, Washer |
| BasementDevelopment | Finished |
| BasementType | Partial (finished) |
| ConstructionMaterial | Wood Frame |
| ConstructionStyleAttachment | Detached |
| CoolingType | Central Air Conditioning |
| ExteriorFinish | Brick, Wood |
| FoundationType | Poured Concrete |
| HalfBathTotal | 1 |
| HeatingFuel | Electric |
| HeatingType | Heat Pump |
| SizeInterior | 3860 Sqft |
| Type | House |
| UtilityWater | Drilled Well |
Parking
| Attached Garage |
Land
| Acreage | No |
| Sewer | Septic System |
| SizeFrontage | 90 Ft |
| SizeTotalText | 1/2 - 1.99 Acres |
| ZoningDescription | A |
Rooms
| Level | Type | Length | Width | Dimensions |
|---|---|---|---|---|
| Basement | Storage | 3'5'' x 13'11'' | ||
| Basement | Recreation Room | 22'1'' x 21'2'' | ||
| Basement | Recreation Room | 12'7'' x 21'7'' | ||
| Basement | Den | 7'11'' x 13'3'' | ||
| Basement | Den | 9'3'' x 20'3'' | ||
| Basement | 3pc Bathroom | 8'0'' x 7'4'' | ||
| Basement | 3pc Bathroom | 7'0'' x 6'8'' | ||
| Basement | Cold Room | 5'1'' x 22'0'' | ||
| Main Level | 2pc Bathroom | 5'1'' x 4'10'' | ||
| Main Level | 5pc Bathroom | 12'9'' x 10'11'' | ||
| Main Level | Bedroom | 12'8'' x 9'1'' | ||
| Main Level | Bedroom | 14'4'' x 9'11'' | ||
| Main Level | Dining Room | 20'5'' x 9'7'' | ||
| Main Level | Foyer | 8'3'' x 5'6'' | ||
| Main Level | Kitchen | 14'9'' x 13'1'' | ||
| Main Level | Kitchen | 9'1'' x 13'0'' | ||
| Main Level | Laundry Room | 8'11'' x 18'2'' | ||
| Main Level | Living Room | 13'8'' x 14'5'' | ||
| Main Level | Living Room | 23'2'' x 13'2'' | ||
| Main Level | Office | 8'10'' x 10'0'' | ||
| Main Level | Primary Bedroom | 14'5'' x 10'0'' |
Utilities
| Electricity | Available |
| Telephone | Available |
https://www.realtor.ca/real-estate/27376627/8445-wellington-road-19-road-belwood
Interested?
Contact us for more information
Paul Van Grootheest
Broker
645 St David St N
Fergus, Ontario N1M 2K6
Eric Wayne Van Grootheest
Broker of Record
645 St David St N
Fergus, Ontario N1M 2K6













































