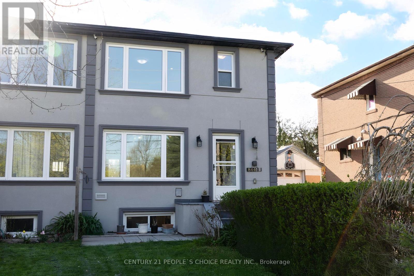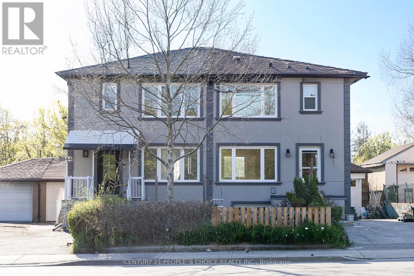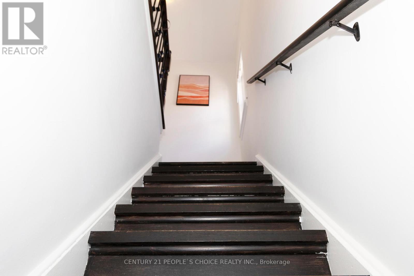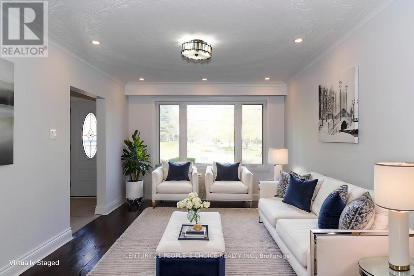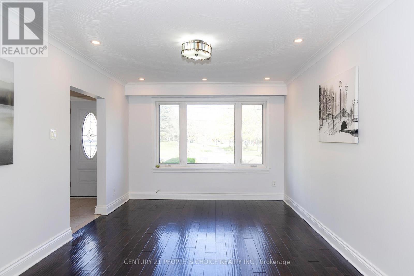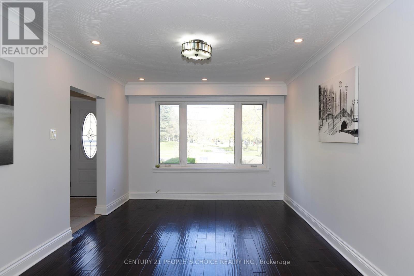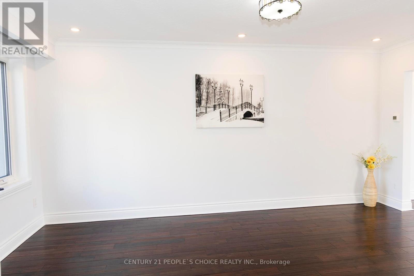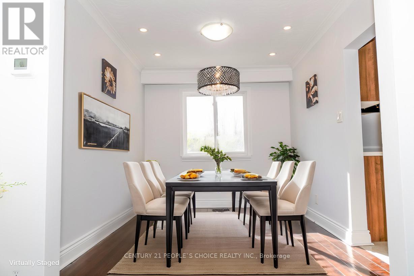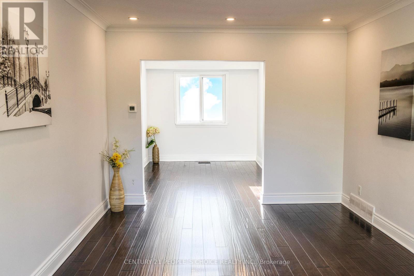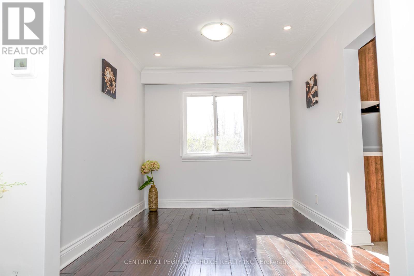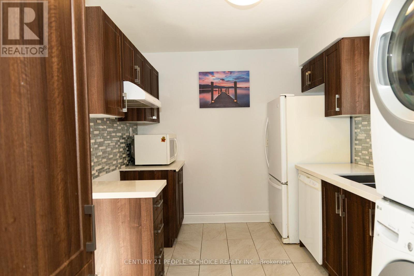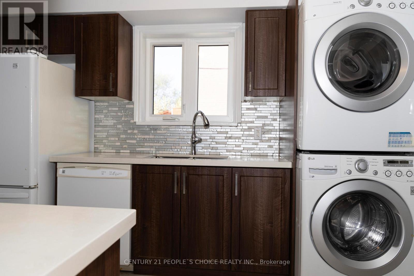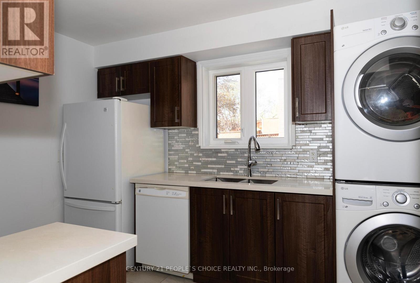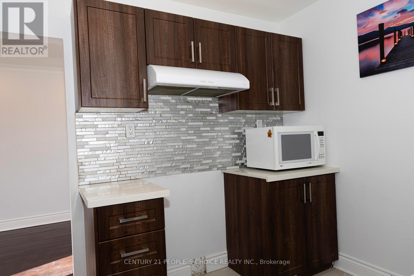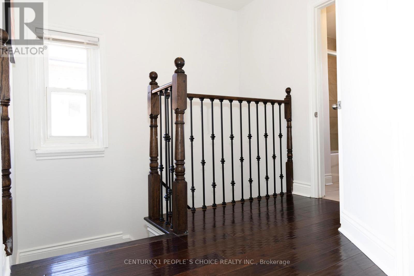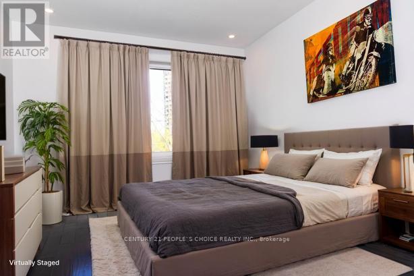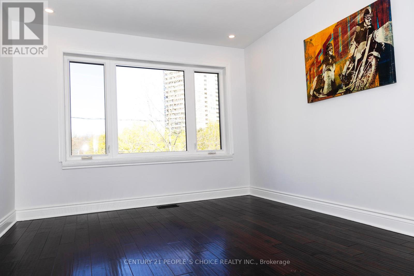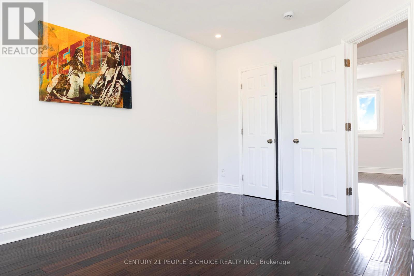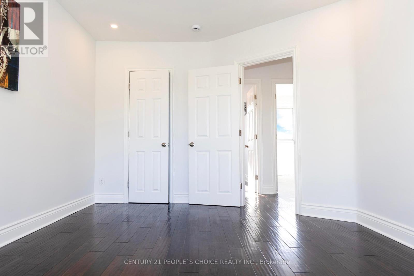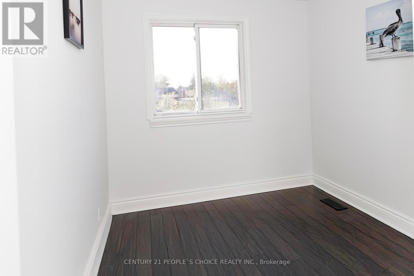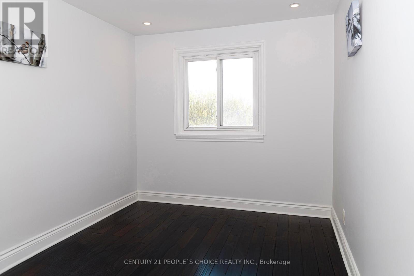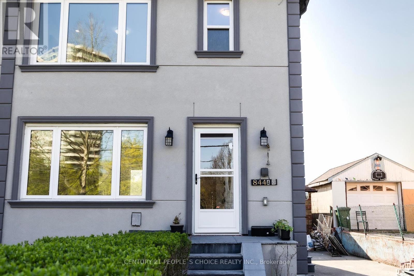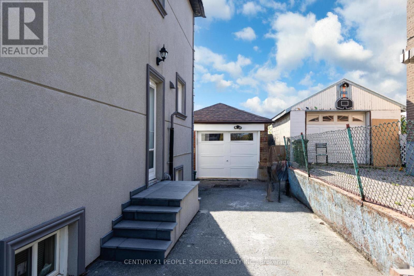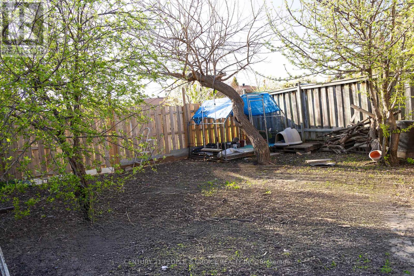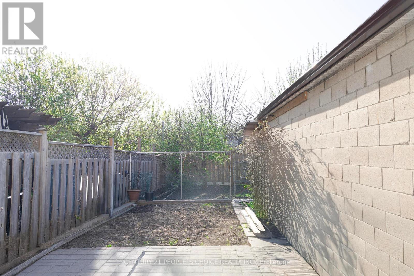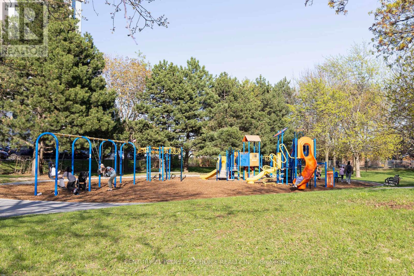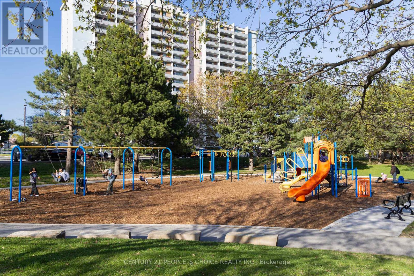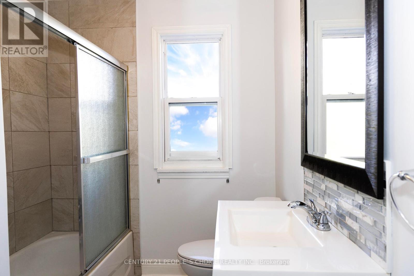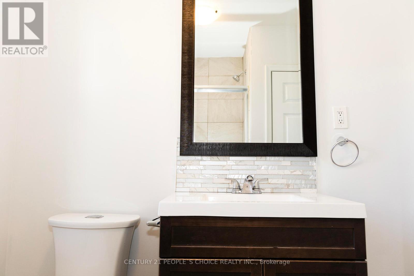844a Danforth Road Toronto, Ontario M1K 1H5
$849,900
Fully Renovated Semi in the Desirable Kennedy Park area. River Granite Steps to Enter the house. Updated Kitchen, Cherry Hardwood flooring, Updated Washroom. Bright Pot lights inside and outside the house. Home offers 3 bedrooms. Spacious Primary Bedroom. House has a finished basement with Separate Entrance offering supplementary income. Basement has it's own laundry. Main floor has separate laundry. Recently updated to Stucco exterior (2023) with additional insulation for the entire house. Garage with large driveway to support lots of car parking (id:50886)
Property Details
| MLS® Number | E12376014 |
| Property Type | Single Family |
| Community Name | Kennedy Park |
| Amenities Near By | Park, Place Of Worship, Public Transit, Schools |
| Equipment Type | Water Heater |
| Features | In-law Suite |
| Parking Space Total | 6 |
| Rental Equipment Type | Water Heater |
Building
| Bathroom Total | 2 |
| Bedrooms Above Ground | 3 |
| Bedrooms Total | 3 |
| Basement Development | Finished |
| Basement Features | Apartment In Basement |
| Basement Type | N/a (finished) |
| Construction Style Attachment | Semi-detached |
| Cooling Type | Central Air Conditioning |
| Exterior Finish | Brick |
| Flooring Type | Tile, Hardwood, Concrete |
| Foundation Type | Concrete |
| Heating Fuel | Natural Gas |
| Heating Type | Forced Air |
| Stories Total | 2 |
| Size Interior | 1,100 - 1,500 Ft2 |
| Type | House |
| Utility Water | Municipal Water |
Parking
| Detached Garage | |
| Garage |
Land
| Acreage | No |
| Land Amenities | Park, Place Of Worship, Public Transit, Schools |
| Sewer | Sanitary Sewer |
| Size Depth | 120 Ft |
| Size Frontage | 30 Ft |
| Size Irregular | 30 X 120 Ft |
| Size Total Text | 30 X 120 Ft |
| Zoning Description | Residential |
Rooms
| Level | Type | Length | Width | Dimensions |
|---|---|---|---|---|
| Second Level | Primary Bedroom | 4.27 m | 3.29 m | 4.27 m x 3.29 m |
| Second Level | Bedroom 2 | 3.5 m | 2.72 m | 3.5 m x 2.72 m |
| Second Level | Bedroom 3 | 3.5 m | 2.61 m | 3.5 m x 2.61 m |
| Second Level | Bathroom | 7.5 m | 6.8 m | 7.5 m x 6.8 m |
| Basement | Bathroom | 1.12 m | 1.93 m | 1.12 m x 1.93 m |
| Basement | Laundry Room | 3.77 m | 1.98 m | 3.77 m x 1.98 m |
| Basement | Kitchen | 3.95 m | 3.18 m | 3.95 m x 3.18 m |
| Basement | Recreational, Games Room | 4.49 m | 3.33 m | 4.49 m x 3.33 m |
| Main Level | Living Room | 5 m | 3.28 m | 5 m x 3.28 m |
| Main Level | Dining Room | 3.51 m | 2.63 m | 3.51 m x 2.63 m |
| Main Level | Kitchen | 3.48 m | 2.68 m | 3.48 m x 2.68 m |
https://www.realtor.ca/real-estate/28803471/844a-danforth-road-toronto-kennedy-park-kennedy-park
Contact Us
Contact us for more information
Manav Kale
Salesperson
1780 Albion Road Unit 2 & 3
Toronto, Ontario M9V 1C1
(416) 742-8000
(416) 742-8001

