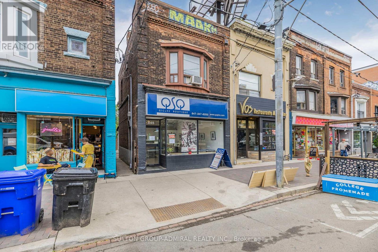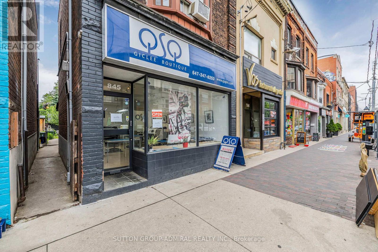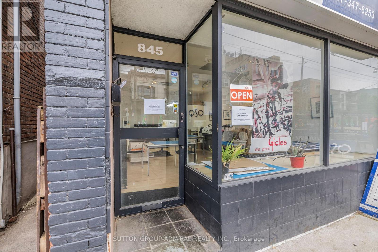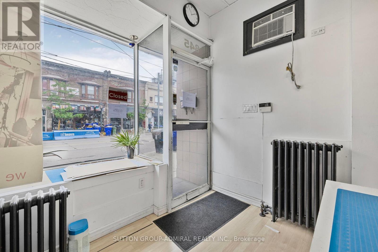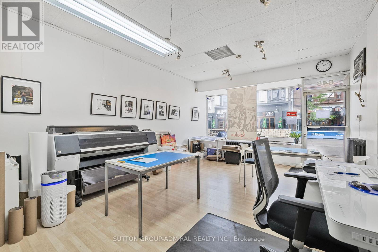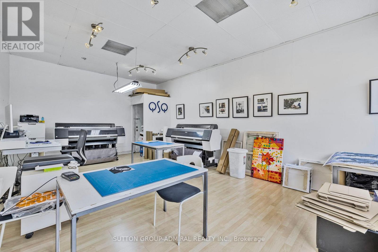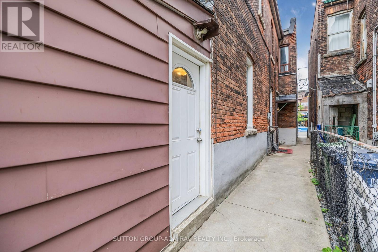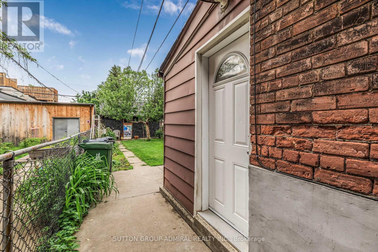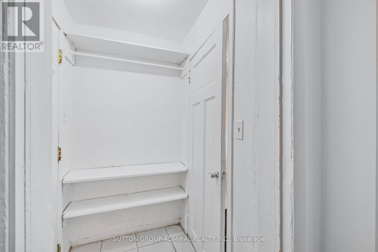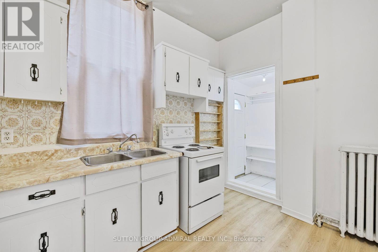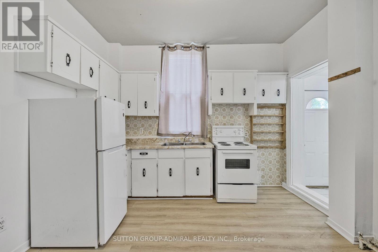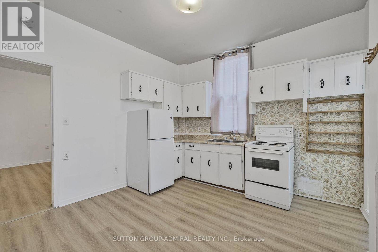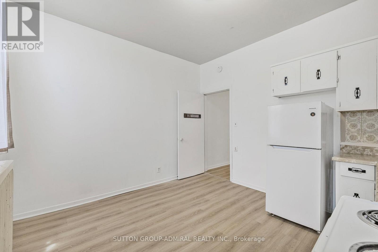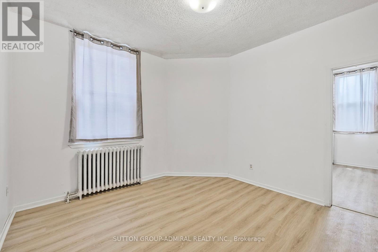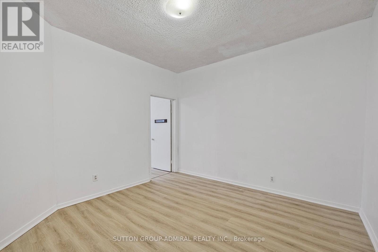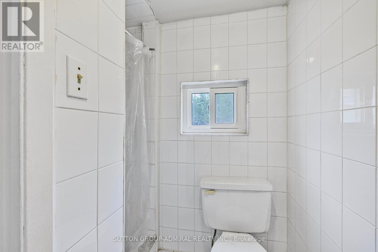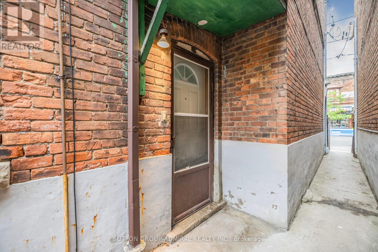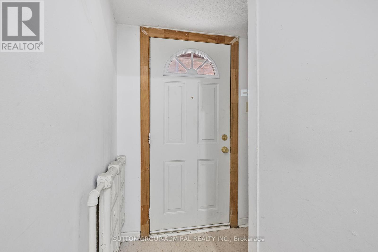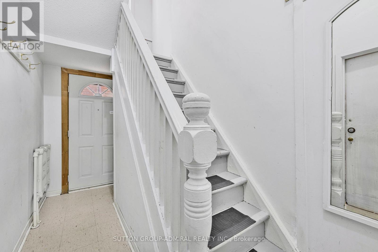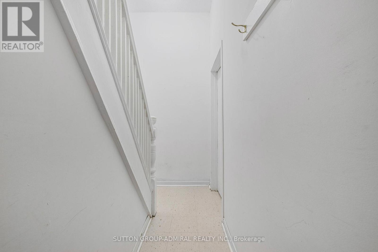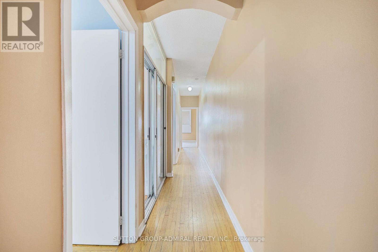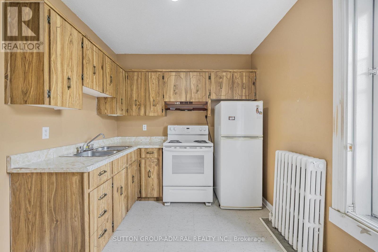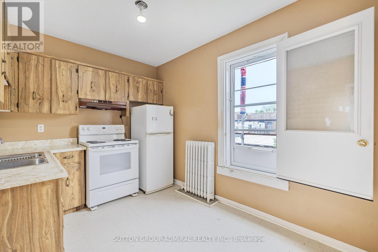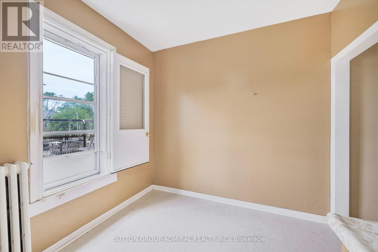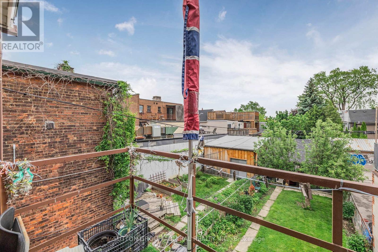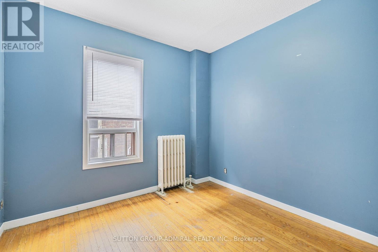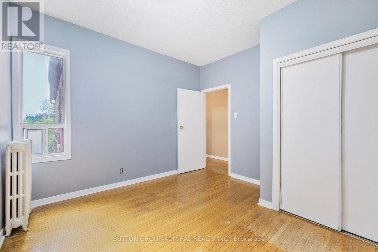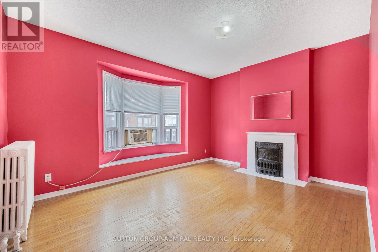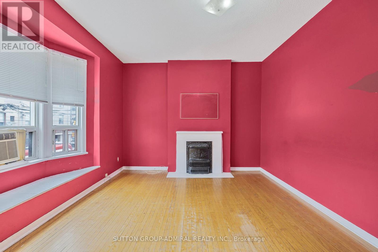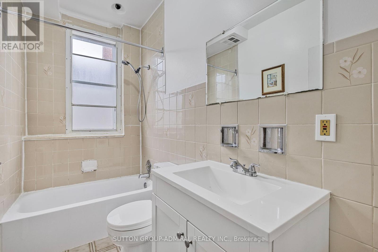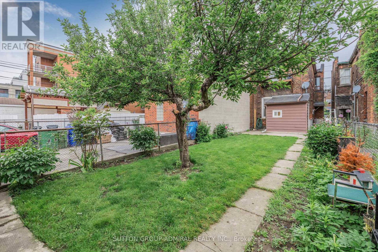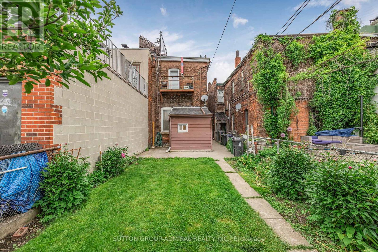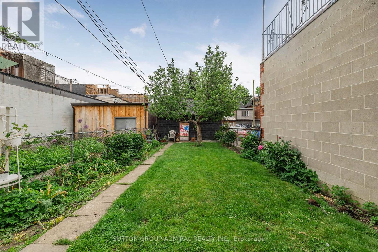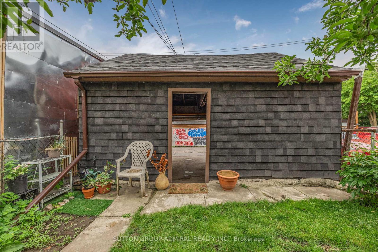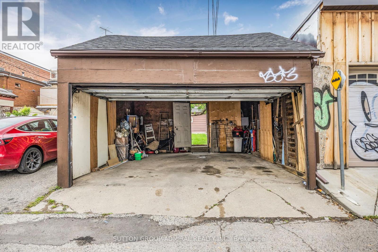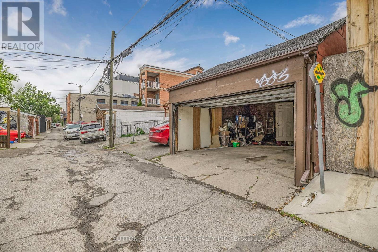845 College Street Toronto, Ontario M6H 1A1
$1,790,000
Own a remarkable 18.5 x 135 ft piece of prime Trinity Bellwoods real estate featuring a versatile mixed-use building that seamlessly blends residential and commercial potential in one of the city's most coveted neighborhoods with strong foot traffic known for its vibrant energy, eclectic mix of boutique shops, trendy cafes, and lush green spaces with easy access to the city's best amenities. This rare semi-detached layout is attached only on one side with a walkway offering access advantages from College St to the detached double car garage via a laneway at the back of the property. Explore the potential for a laneway home (subject to zoning and city approvals).The garage is great for tenant parking, storage, has a man door which provides easy backyard access. Main Level: High exposure retail storefront (currently tenanted) The tenant will vacate prior to closing, offering the purchaser immediate possession and full control of the commercial space to customize, renovate, or lease according to their vision PLUS a separate rear unit featuring a combined kitchen/breakfast area, large extra room, and a 3-piece bath perfect for additional rental income. Upper Level: A bright & spacious 2-bedroom apartment with a living room, full kitchen with balcony, and a 4-piece bath ideal for owner occupancy or new leases at premium rental rates. ALL 3 units have their own separate/private entrance. Basement: Unfinished with a bathroom and tons of storage space, offering potential for additional rental income or expansion. Whether you are looking to occupy, lease and continue the current setup, don't miss out - seize this golden investment opportunity today! (id:50886)
Property Details
| MLS® Number | C12408605 |
| Property Type | Retail |
| Community Name | Trinity-Bellwoods |
| Parking Space Total | 2 |
Building
| Cooling Type | Partially Air Conditioned |
| Heating Type | Hot Water Radiator Heat |
| Size Exterior | 1794.13 Sqft |
| Size Interior | 1,794 Ft2 |
| Type | Residential Commercial Mix |
| Utility Water | Municipal Water |
Land
| Acreage | No |
| Size Depth | 135 Ft |
| Size Frontage | 18 Ft ,6 In |
| Size Irregular | Bldg=18.5 X 135 Ft |
| Size Total Text | Bldg=18.5 X 135 Ft |
| Zoning Description | Cr3(c1;r2.5*1571) |
Contact Us
Contact us for more information
Josie Vitti
Salesperson
www.josievitti.com/
1396 Don Mills Road Unit E101
Toronto, Ontario M3B 3N1
(416) 364-4776
Jeff Belisowski
Salesperson
www.jeffbelisowski.com/
www.facebook.com/JeffBelisowskiRealtor/?ref=aymt_homepage_panel&eid=ARD5jJnxauEWLoR75pw6bEe5
twitter.com/Jeff_Belisowski
www.linkedin.com/in/jeffbelisowski/
1396 Don Mills Road Unit E101
Toronto, Ontario M3B 3N1
(416) 364-4776

