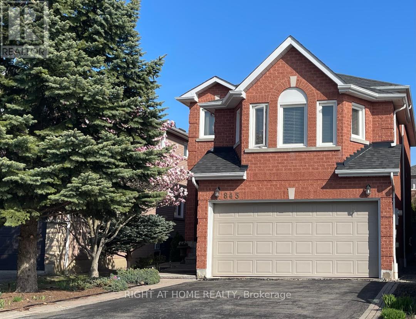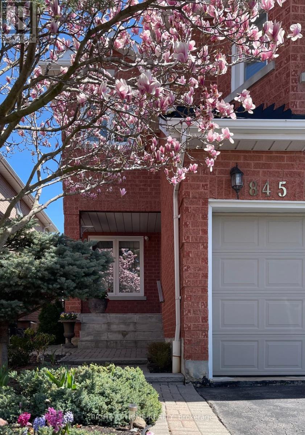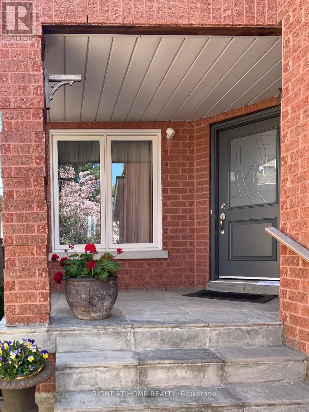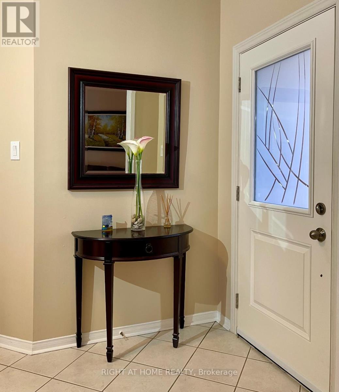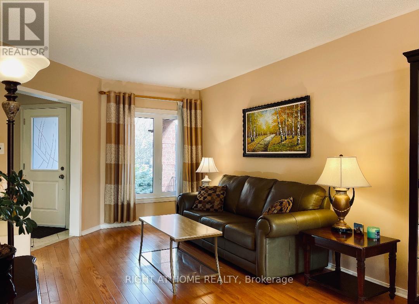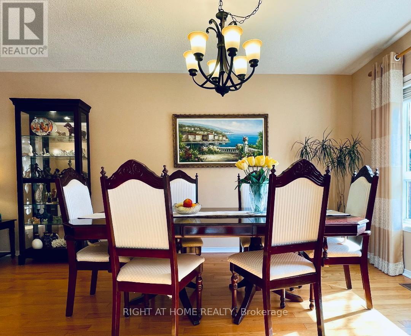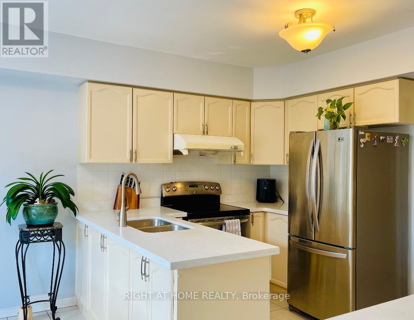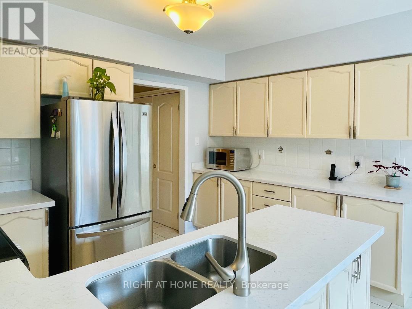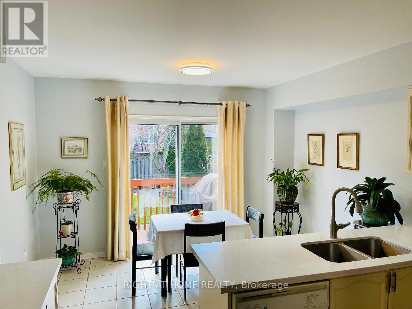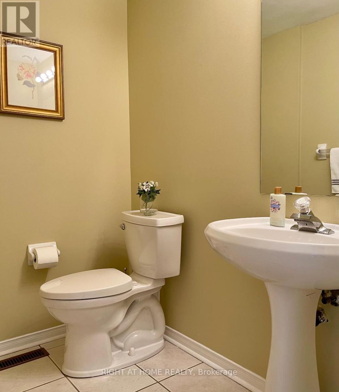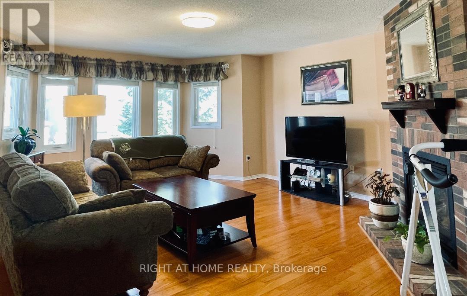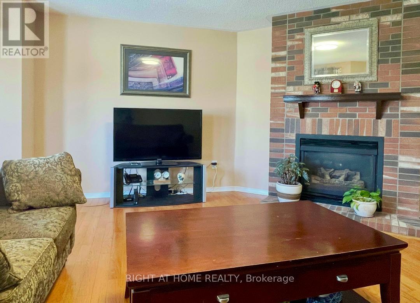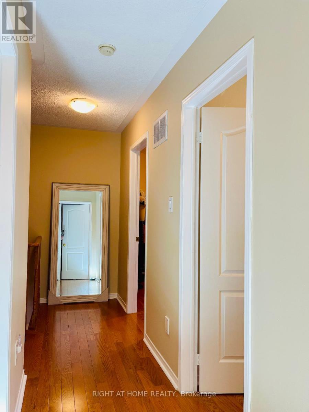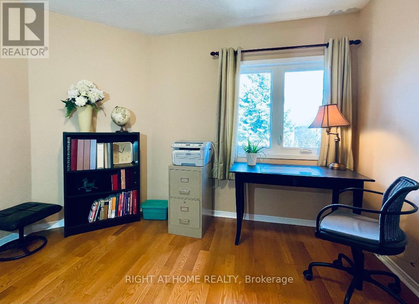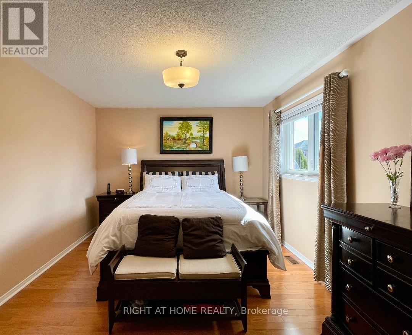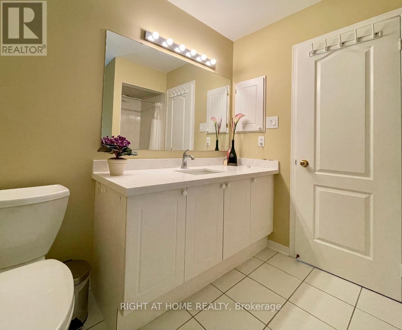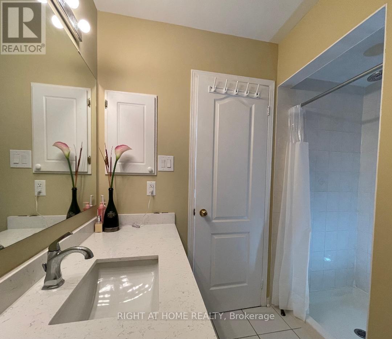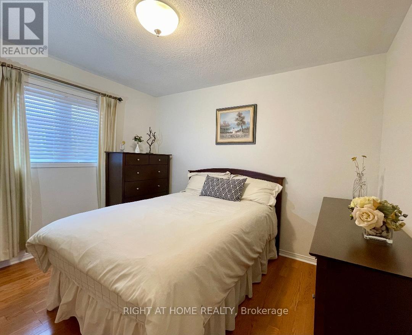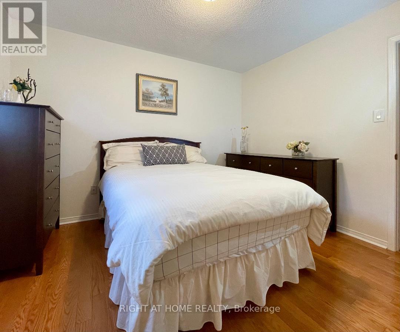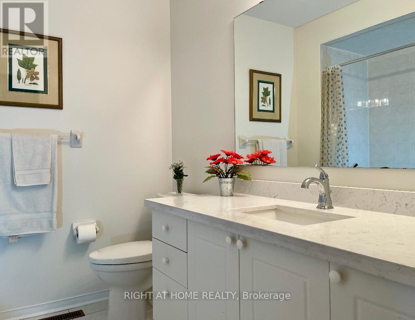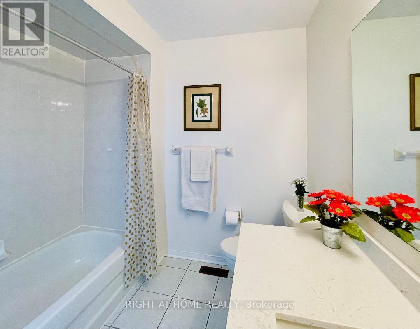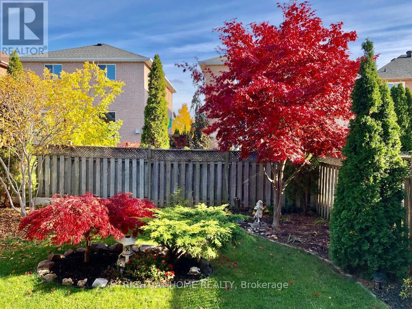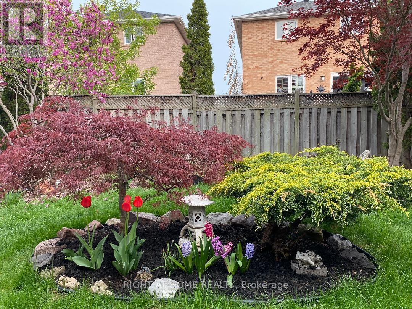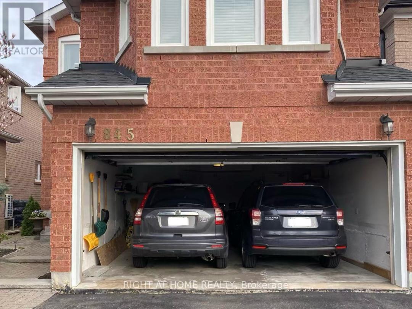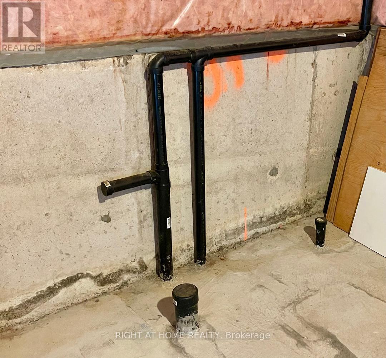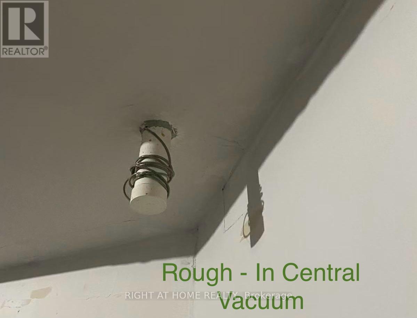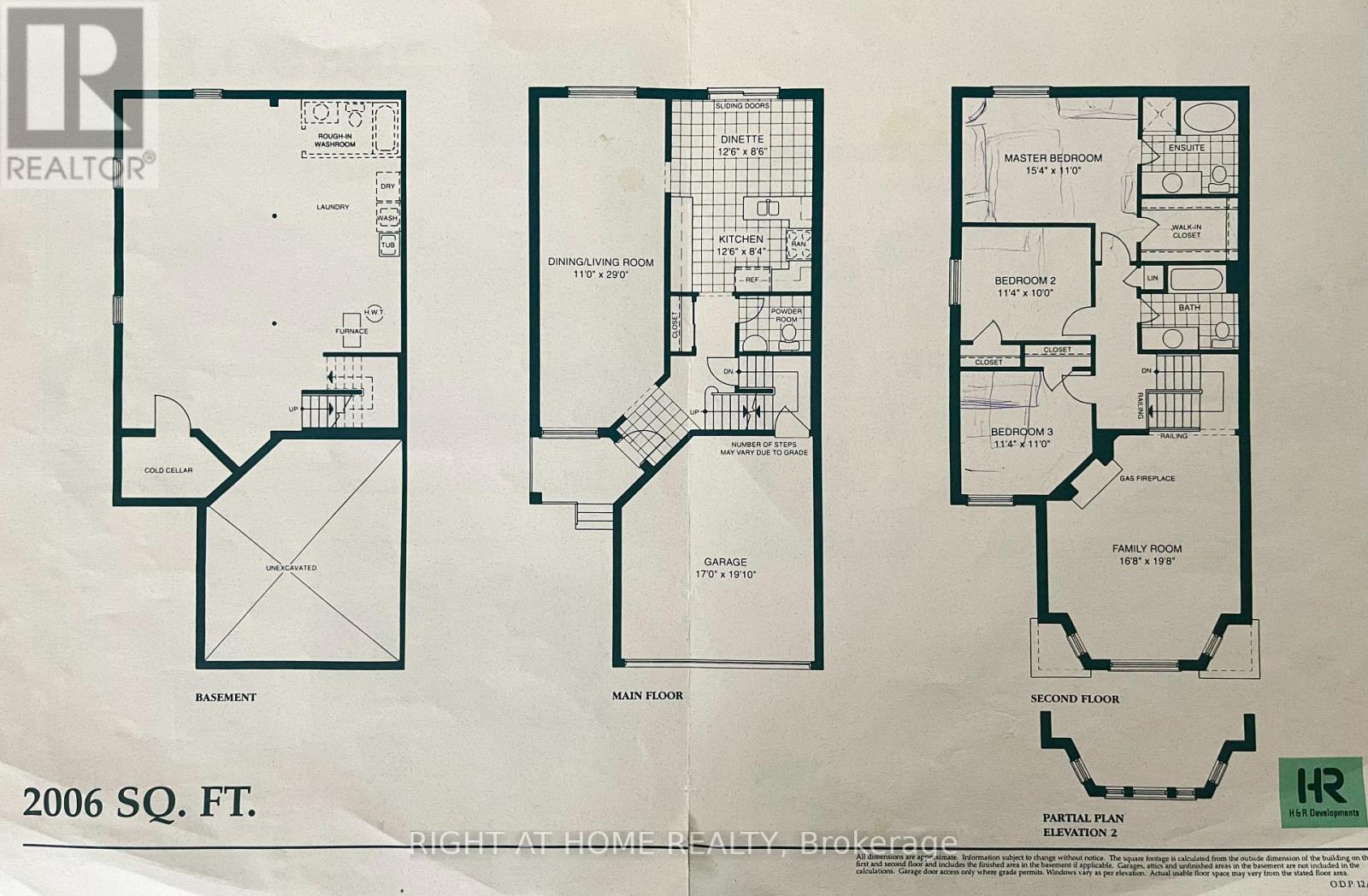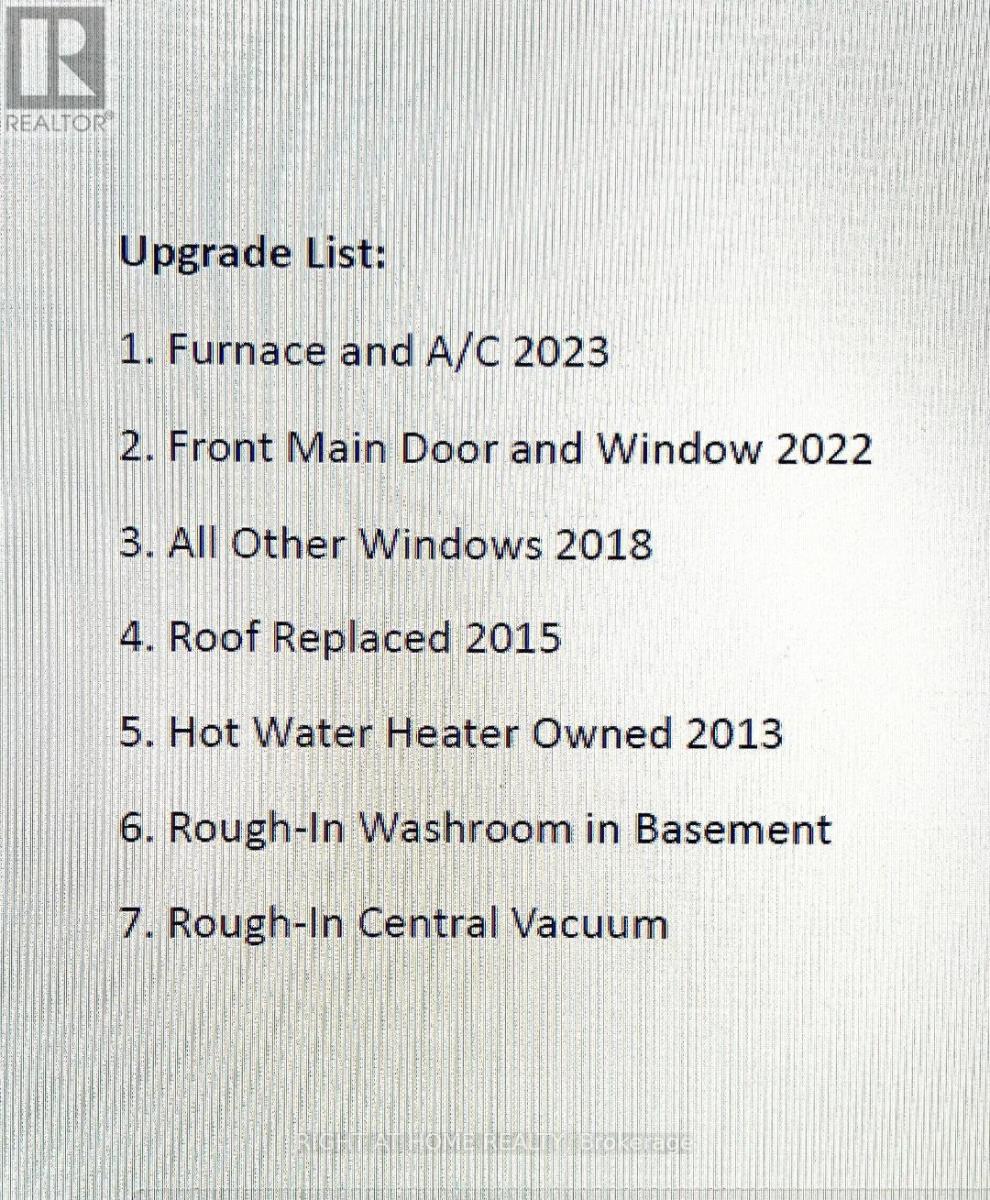845 Mays Crescent Mississauga, Ontario L5V 2G6
$1,249,900
Gorgeous Detached 3 Bedroom 2 Storey in Sought After Area & Street. Minutes to Heartland Town Centre & Hwy 401, Schools And Parks. 2,006 Sqft above grand plus 720 Sqft basement (with a rough-in washroom). This Detached House Is The Perfect Place To Call Home. It features a huge family room with a gas fireplace, a combined living and dining space, an eat-in kitchen with SS appliances, a quartz countertop, and a walk-to-deck. Master Bedroom With 4 Pc Ensuite and W/I Closet. All hardwood floors throughout. Upgraded bathroom, light fixtures. The two-car garage has access from inside and a possible separate door from the basement to the outside, and a fully fenced, good-sized south-facing backyard. Take advantage of this one, which is ideal for a growing family. (id:50886)
Property Details
| MLS® Number | W12100406 |
| Property Type | Single Family |
| Community Name | East Credit |
| Amenities Near By | Park, Public Transit, Schools |
| Features | Carpet Free |
| Parking Space Total | 4 |
Building
| Bathroom Total | 3 |
| Bedrooms Above Ground | 3 |
| Bedrooms Total | 3 |
| Age | 16 To 30 Years |
| Amenities | Fireplace(s) |
| Appliances | Garage Door Opener Remote(s), Range, Water Heater, All, Dishwasher, Dryer, Garage Door Opener, Microwave, Hood Fan, Stove, Washer, Window Coverings, Refrigerator |
| Basement Development | Unfinished |
| Basement Type | Full (unfinished) |
| Construction Style Attachment | Detached |
| Cooling Type | Central Air Conditioning |
| Exterior Finish | Brick |
| Fireplace Present | Yes |
| Flooring Type | Hardwood, Ceramic |
| Foundation Type | Poured Concrete |
| Half Bath Total | 1 |
| Heating Fuel | Natural Gas |
| Heating Type | Forced Air |
| Stories Total | 2 |
| Size Interior | 2,000 - 2,500 Ft2 |
| Type | House |
| Utility Water | Municipal Water |
Parking
| Garage |
Land
| Acreage | No |
| Fence Type | Fully Fenced |
| Land Amenities | Park, Public Transit, Schools |
| Sewer | Sanitary Sewer |
| Size Depth | 113 Ft |
| Size Frontage | 32 Ft |
| Size Irregular | 32 X 113 Ft |
| Size Total Text | 32 X 113 Ft |
Rooms
| Level | Type | Length | Width | Dimensions |
|---|---|---|---|---|
| Second Level | Primary Bedroom | 4.66 m | 3.34 m | 4.66 m x 3.34 m |
| Second Level | Bedroom 2 | 3.45 m | 3.34 m | 3.45 m x 3.34 m |
| Second Level | Bedroom 3 | 3.45 m | 3.04 m | 3.45 m x 3.04 m |
| Ground Level | Living Room | 8.82 m | 3.35 m | 8.82 m x 3.35 m |
| Ground Level | Dining Room | 8.82 m | 3.35 m | 8.82 m x 3.35 m |
| Ground Level | Kitchen | 3.8 m | 2.53 m | 3.8 m x 2.53 m |
| Ground Level | Eating Area | 3.8 m | 2.53 m | 3.8 m x 2.53 m |
| In Between | Family Room | 5.98 m | 5.07 m | 5.98 m x 5.07 m |
https://www.realtor.ca/real-estate/28207141/845-mays-crescent-mississauga-east-credit-east-credit
Contact Us
Contact us for more information
Sean Xiang Li
Salesperson
480 Eglinton Ave West #30, 106498
Mississauga, Ontario L5R 0G2
(905) 565-9200
(905) 565-6677
www.rightathomerealty.com/
Lu Ting Li
Salesperson
480 Eglinton Ave West #30, 106498
Mississauga, Ontario L5R 0G2
(905) 565-9200
(905) 565-6677
www.rightathomerealty.com/

