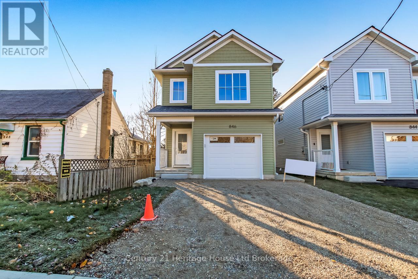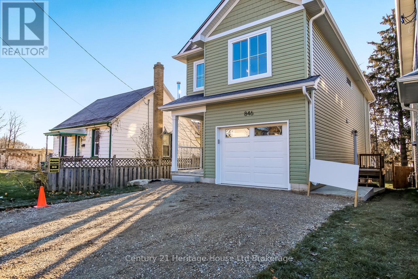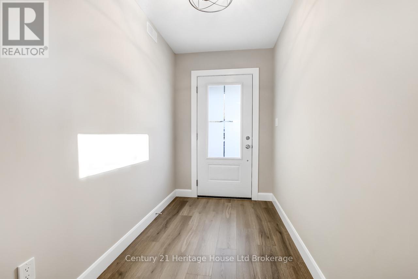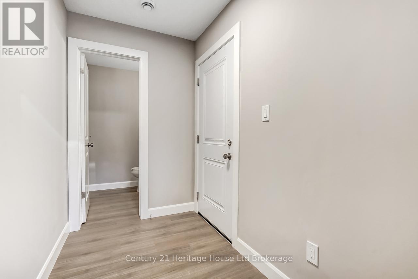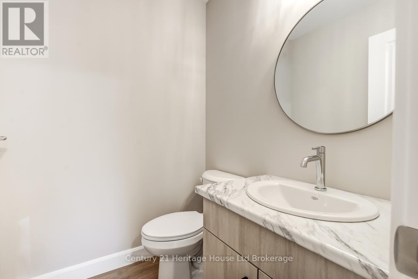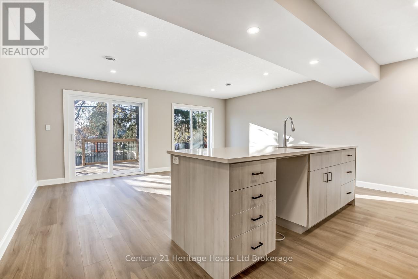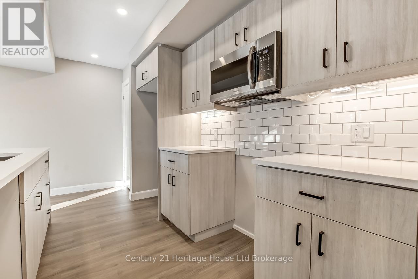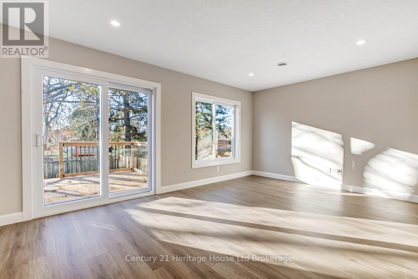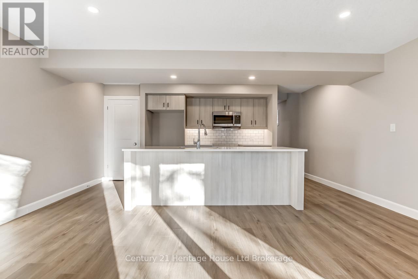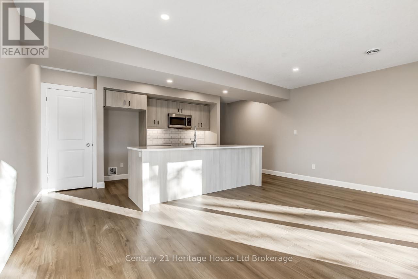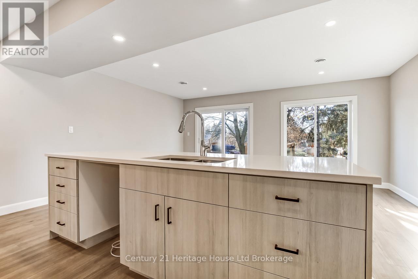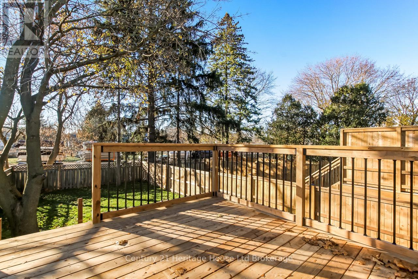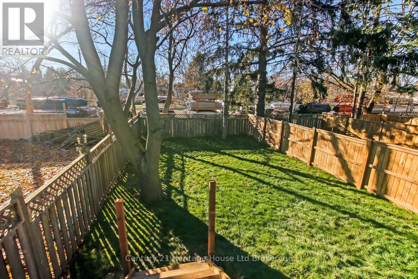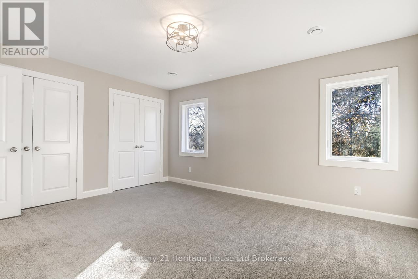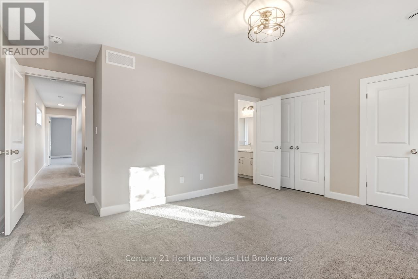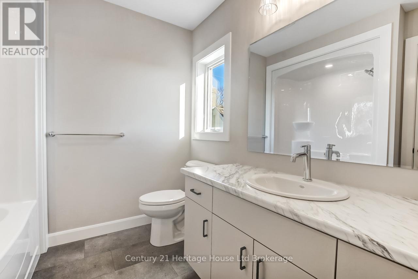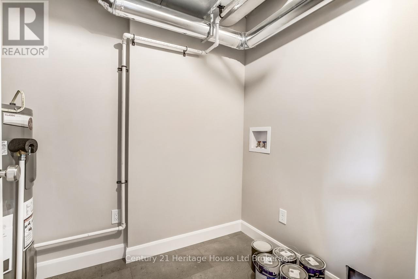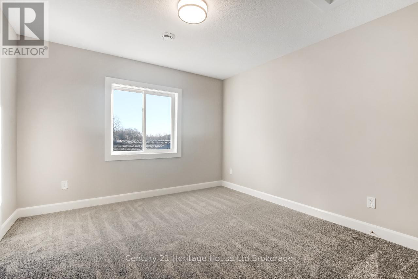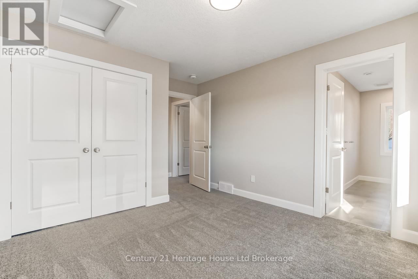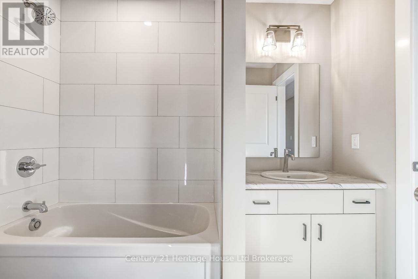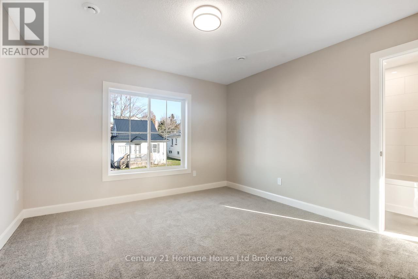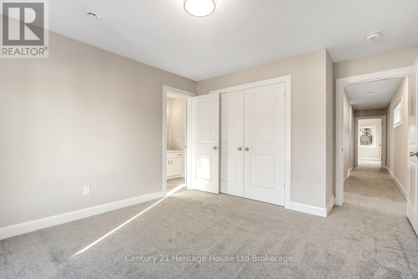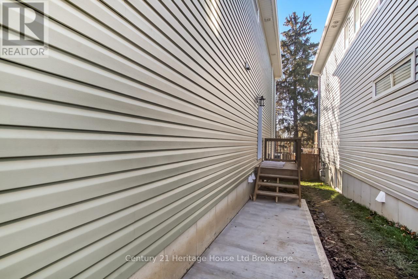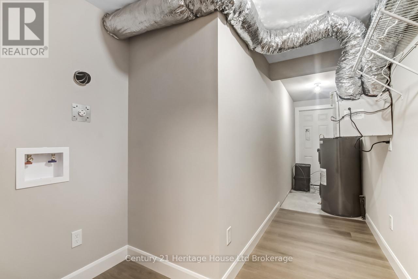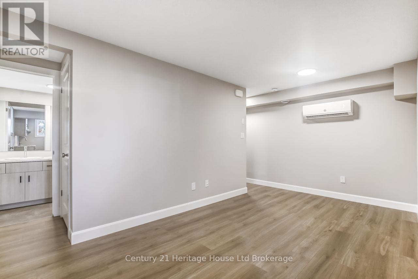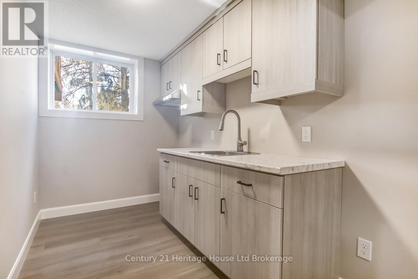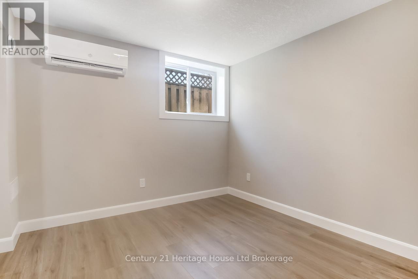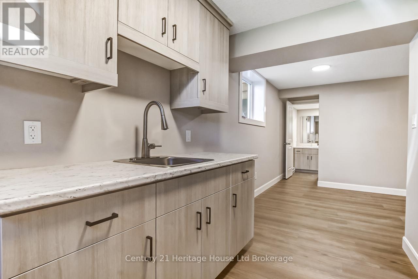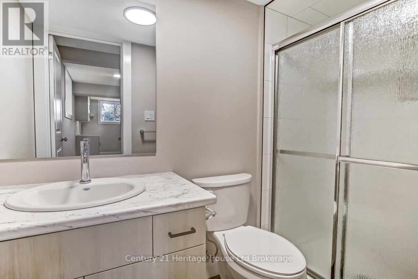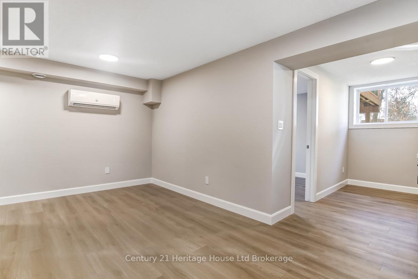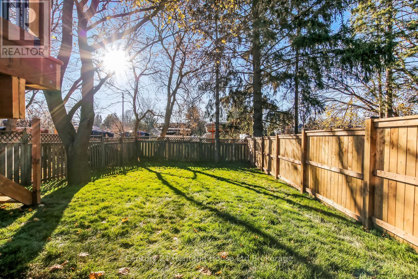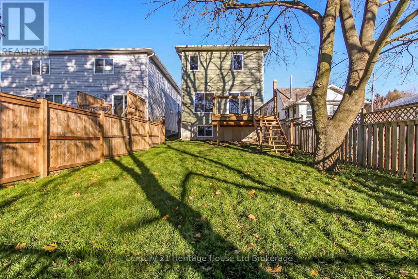846 Water Street Woodstock, Ontario N4S 1S7
$729,900
Step into this beautifully finished new build by Oxford Builders, offering modern design and a versatile layout suited for today's lifestyles. The main home features three generous bedrooms, bright open-concept living, and a stylish kitchen complete with a quartz breakfast bar and full appliance package. Upstairs, the primary bedroom enjoys its own private ensuite, while the additional bedrooms share a convenient Jack and Jill bathroom which is perfect for families.The fully legal one-bedroom basement apartment is a standout feature, complete with its own entrance, kitchen, living room, bathroom, and laundry rough-ins. It's ideal for rental income, extended family, or added flexibility in your living arrangements. Outside, enjoy the quiet setting on a low-traffic street and relax on the back deck overlooking the fully fenced yard.A move-in-ready home that combines space, functionality, and the confidence of a brand-new build. (id:50886)
Property Details
| MLS® Number | X12566622 |
| Property Type | Single Family |
| Community Name | Woodstock - South |
| Amenities Near By | Park, Public Transit, Schools |
| Equipment Type | Water Heater |
| Features | Flat Site, Sump Pump, In-law Suite |
| Parking Space Total | 3 |
| Rental Equipment Type | Water Heater |
| Structure | Deck |
Building
| Bathroom Total | 4 |
| Bedrooms Above Ground | 3 |
| Bedrooms Below Ground | 1 |
| Bedrooms Total | 4 |
| Age | New Building |
| Basement Development | Finished |
| Basement Features | Apartment In Basement |
| Basement Type | N/a, N/a (finished) |
| Construction Style Attachment | Detached |
| Cooling Type | Central Air Conditioning, Air Exchanger |
| Exterior Finish | Vinyl Siding |
| Fire Protection | Smoke Detectors |
| Foundation Type | Concrete |
| Half Bath Total | 1 |
| Heating Fuel | Natural Gas |
| Heating Type | Forced Air |
| Stories Total | 2 |
| Size Interior | 1,500 - 2,000 Ft2 |
| Type | House |
| Utility Water | Municipal Water |
Parking
| Attached Garage | |
| Garage |
Land
| Acreage | No |
| Fence Type | Partially Fenced |
| Land Amenities | Park, Public Transit, Schools |
| Sewer | Sanitary Sewer |
| Size Depth | 133 Ft |
| Size Frontage | 27 Ft ,10 In |
| Size Irregular | 27.9 X 133 Ft |
| Size Total Text | 27.9 X 133 Ft|under 1/2 Acre |
Rooms
| Level | Type | Length | Width | Dimensions |
|---|---|---|---|---|
| Second Level | Primary Bedroom | 4.7 m | 3.96 m | 4.7 m x 3.96 m |
| Second Level | Bedroom 2 | 3.68 m | 3.4 m | 3.68 m x 3.4 m |
| Second Level | Bedroom 3 | 3.59 m | 3.4 m | 3.59 m x 3.4 m |
| Lower Level | Bedroom 4 | 3.14 m | 3.04 m | 3.14 m x 3.04 m |
| Lower Level | Kitchen | 2.08 m | 3.04 m | 2.08 m x 3.04 m |
| Lower Level | Living Room | 5.18 m | 2.74 m | 5.18 m x 2.74 m |
| Main Level | Kitchen | 5.49 m | 2.45 m | 5.49 m x 2.45 m |
| Main Level | Living Room | 5.49 m | 3.68 m | 5.49 m x 3.68 m |
| Main Level | Foyer | 4.56 m | 1.6 m | 4.56 m x 1.6 m |
Contact Us
Contact us for more information
Ron Paton
Salesperson
865 Dundas Street
Woodstock, Ontario N4S 1G8
(519) 539-5646
Nick Lalli
Broker
865 Dundas Street
Woodstock, Ontario N4S 1G8
(519) 539-5646
Cole Shelly
Salesperson
865 Dundas Street
Woodstock, Ontario N4S 1G8
(519) 539-5646
Kelly Williams
Salesperson
www.facebook.com/kelly.g.williams.33
www.instagram.com/kellywilliamslocalrealtor/
865 Dundas Street
Woodstock, Ontario N4S 1G8
(519) 539-5646

