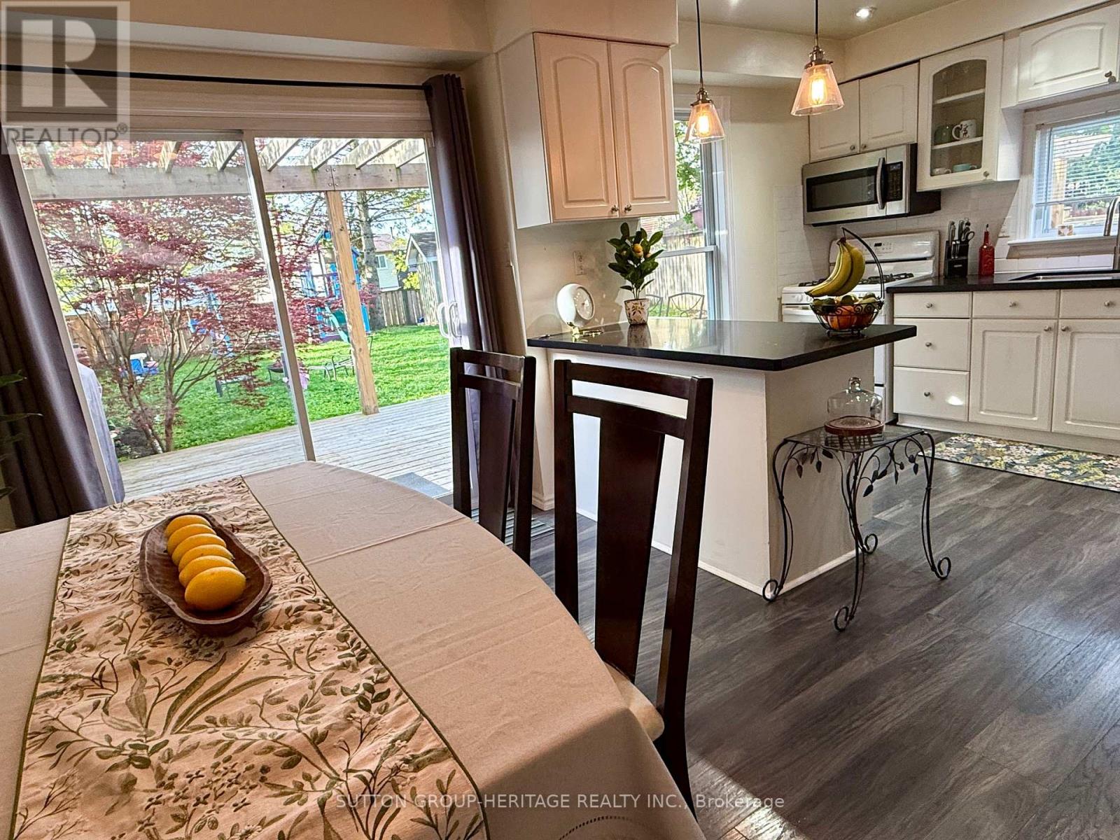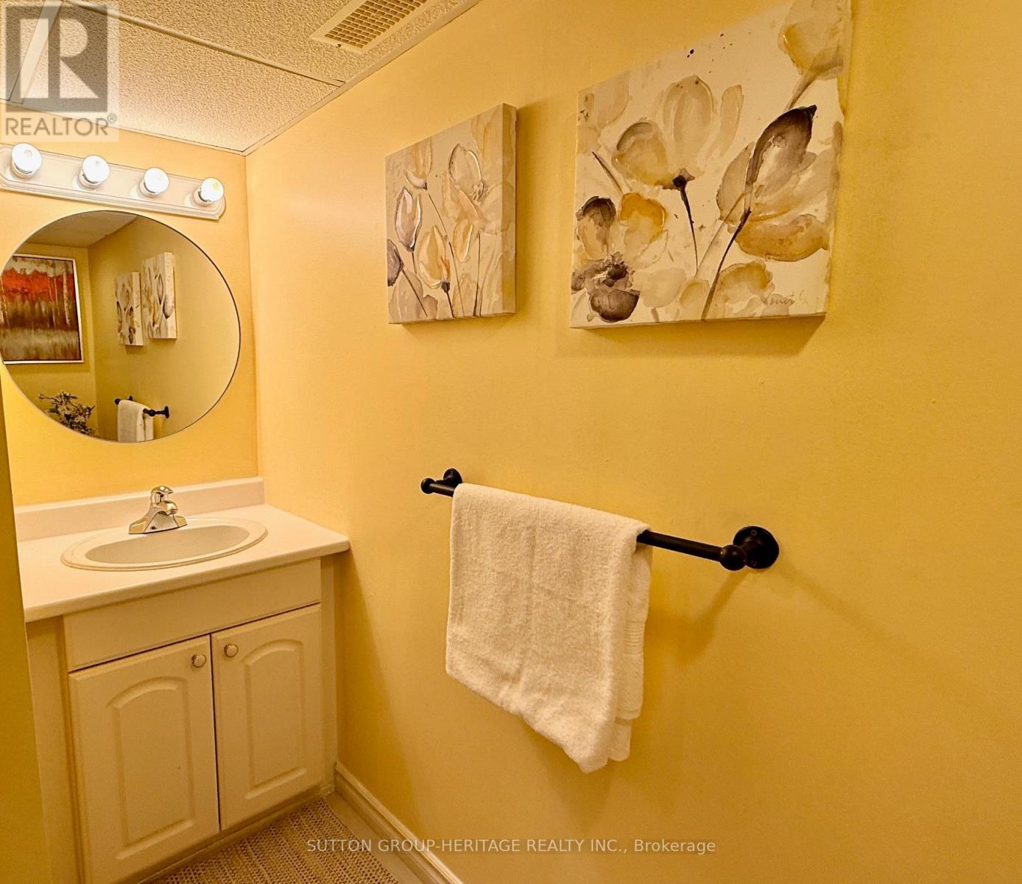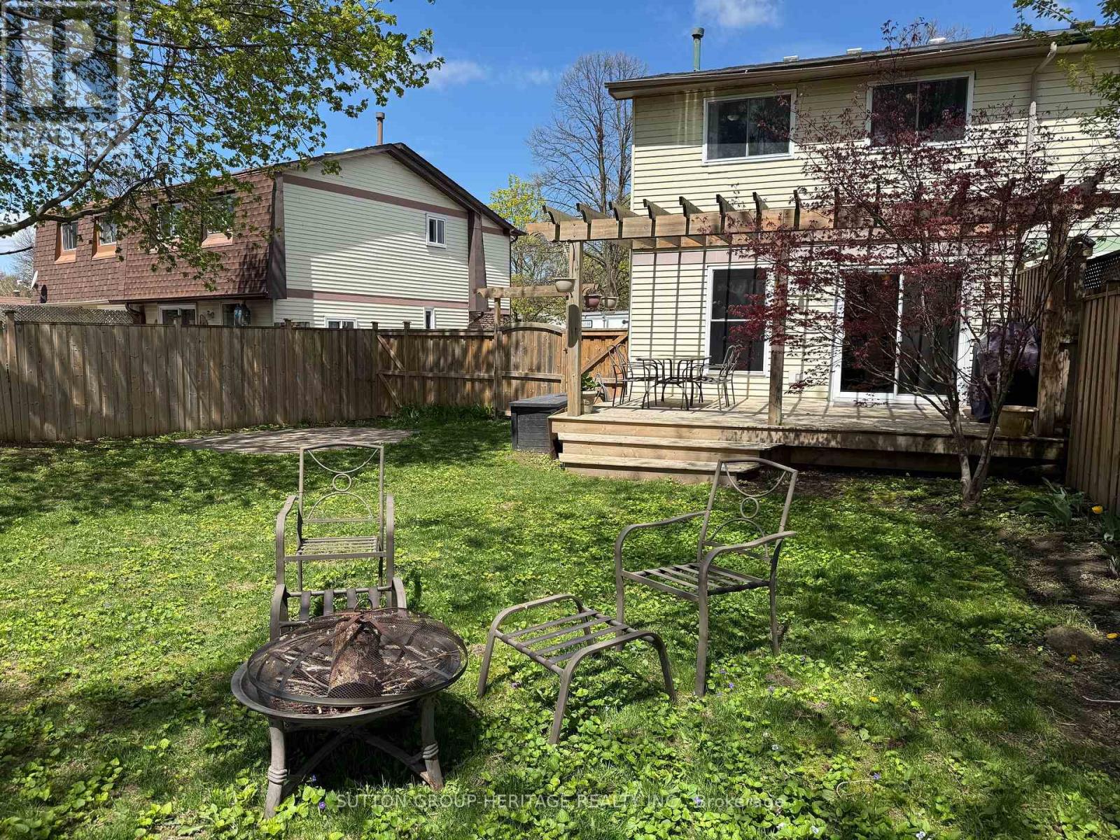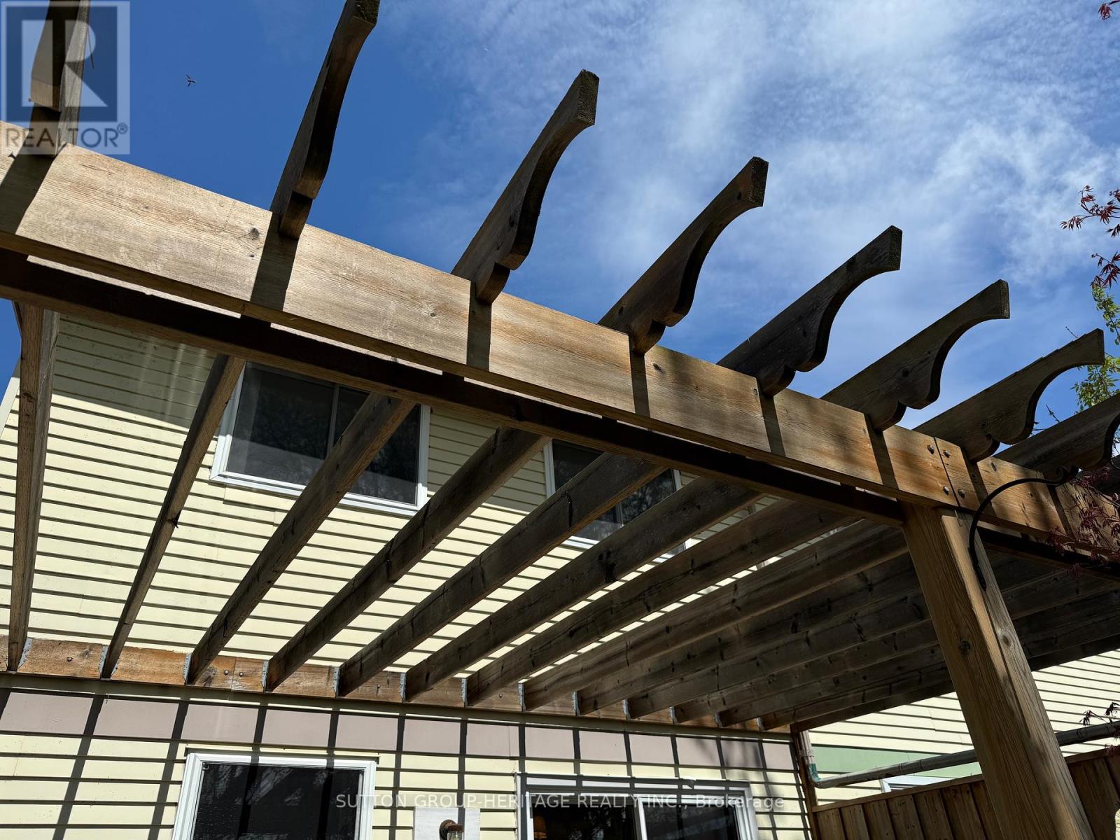847 Gentry Crescent Oshawa, Ontario L1K 1L6
$629,000
Location, Location, Location! An absolute must see! This Charming Semi is found on a very quiet and friendly crescent. Don't miss out on this lovely home! This home has one of the largest yards in the neighbourhood And Is Just Steps away from multiple Parks, Transit, School, Shopping, etc. The Eat In Kitchen Has A Walk Out To Huge Pie Shaped Lot With Deck & Pergola ('17), Pot Lights, Living Room With Picture Window. 3 Bedrooms Upstairs Includes a large primary with two closets. The remodeled finished basement offers a rec room and office for you to enjoy. Other updates since original construction includes A/C & Furnace ('18), Spray Foam insulation ('18), Shed Roof ('23), Washer & Dryer ('24), Flooring on both stair cases ('18), basement remodeling ('18), shingles ('14), windows, front door ('15), sliding door ('16), fence ('17). (id:50886)
Property Details
| MLS® Number | E12143876 |
| Property Type | Single Family |
| Community Name | Eastdale |
| Features | Irregular Lot Size |
| Parking Space Total | 3 |
Building
| Bathroom Total | 2 |
| Bedrooms Above Ground | 3 |
| Bedrooms Total | 3 |
| Appliances | Dishwasher, Dryer, Garage Door Opener, Stove, Washer, Window Coverings, Refrigerator |
| Basement Development | Finished |
| Basement Type | N/a (finished) |
| Construction Style Attachment | Semi-detached |
| Cooling Type | Central Air Conditioning |
| Exterior Finish | Aluminum Siding, Brick |
| Flooring Type | Carpeted |
| Foundation Type | Concrete |
| Half Bath Total | 1 |
| Heating Fuel | Natural Gas |
| Heating Type | Forced Air |
| Stories Total | 2 |
| Size Interior | 1,100 - 1,500 Ft2 |
| Type | House |
| Utility Water | Municipal Water |
Parking
| No Garage |
Land
| Acreage | No |
| Sewer | Sanitary Sewer |
| Size Depth | 120 Ft ,9 In |
| Size Frontage | 25 Ft ,1 In |
| Size Irregular | 25.1 X 120.8 Ft ; 120.77e 131.06w |
| Size Total Text | 25.1 X 120.8 Ft ; 120.77e 131.06w |
Rooms
| Level | Type | Length | Width | Dimensions |
|---|---|---|---|---|
| Second Level | Primary Bedroom | 3.89 m | 3.64 m | 3.89 m x 3.64 m |
| Second Level | Bedroom 2 | 2.91 m | 2.7 m | 2.91 m x 2.7 m |
| Second Level | Bedroom 3 | 2.91 m | 2 m | 2.91 m x 2 m |
| Basement | Recreational, Games Room | 3.9 m | 3.74 m | 3.9 m x 3.74 m |
| Basement | Office | 3.22 m | 2 m | 3.22 m x 2 m |
| Ground Level | Living Room | 4.22 m | 3.7 m | 4.22 m x 3.7 m |
| Ground Level | Kitchen | 5.56 m | 3.45 m | 5.56 m x 3.45 m |
https://www.realtor.ca/real-estate/28302605/847-gentry-crescent-oshawa-eastdale-eastdale
Contact Us
Contact us for more information
Garry Reay-Laidler
Salesperson
(905) 449-9250
www.listwithgarry.com/
300 Clements Road West
Ajax, Ontario L1S 3C6
(905) 619-9500
(905) 619-3334



































































