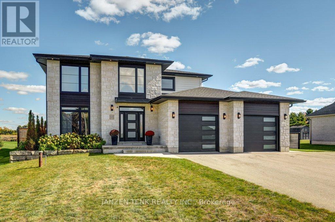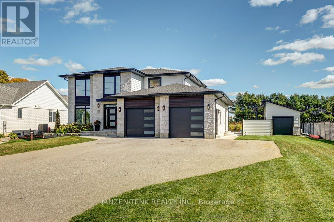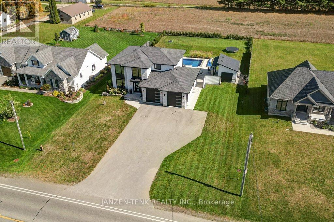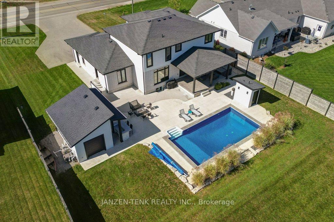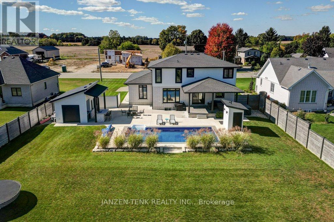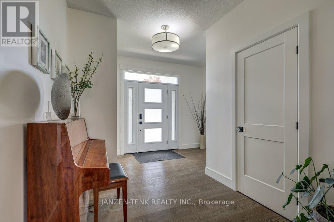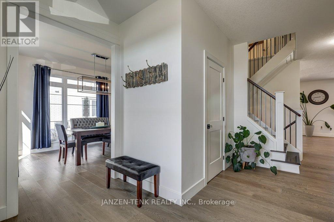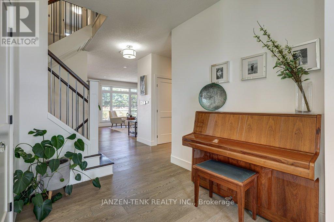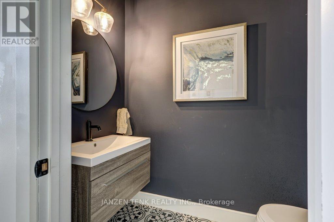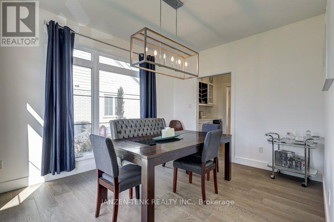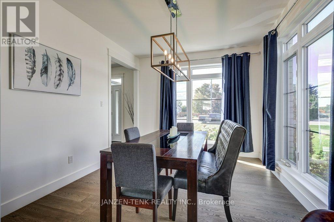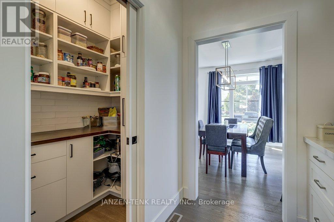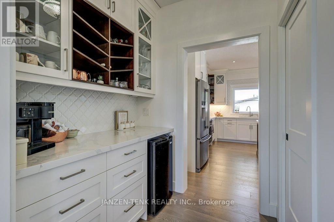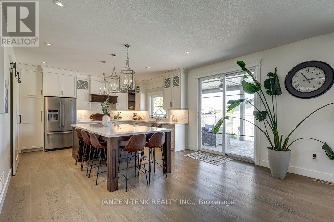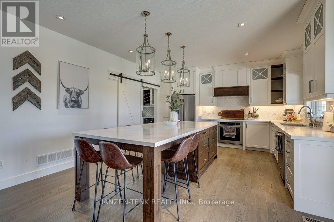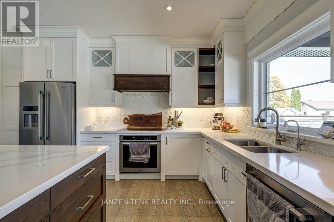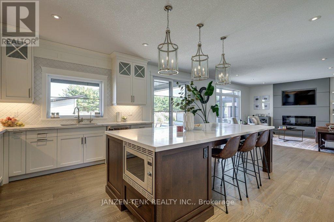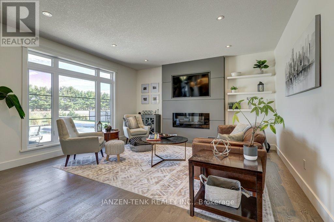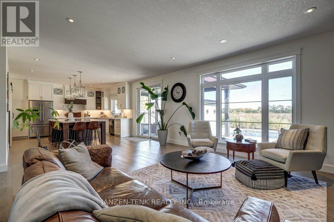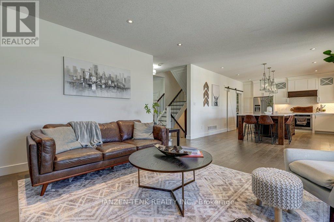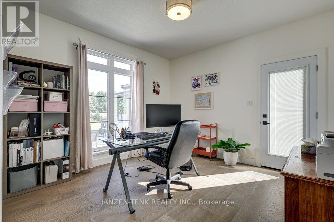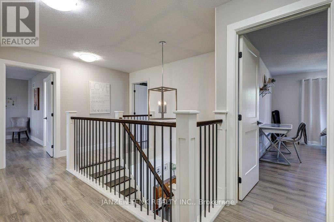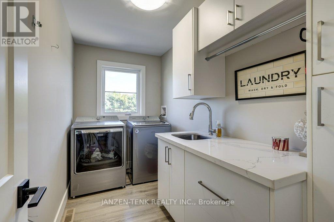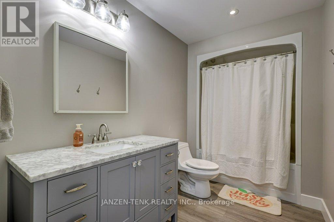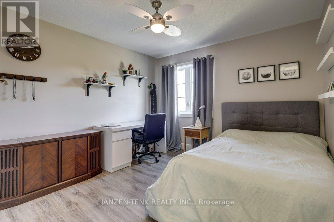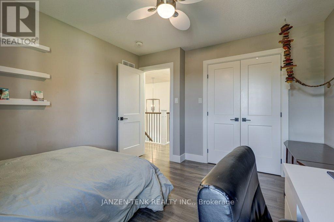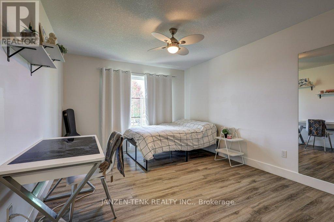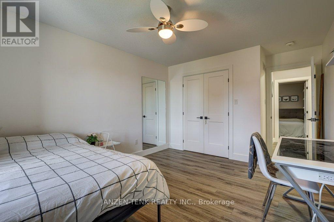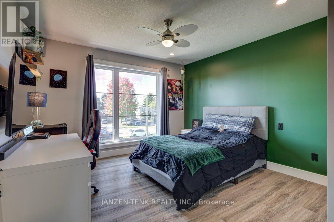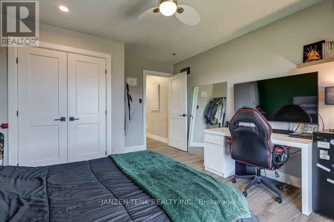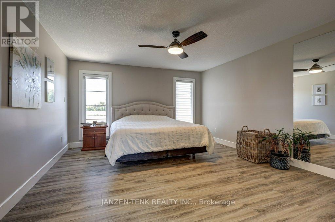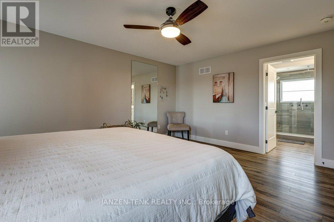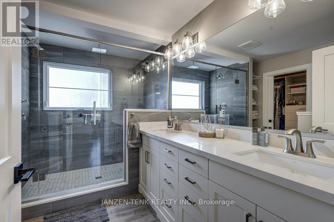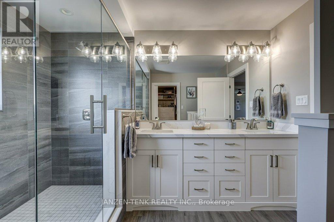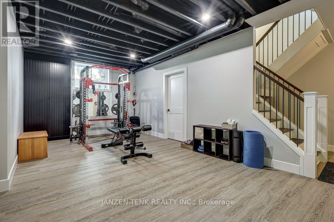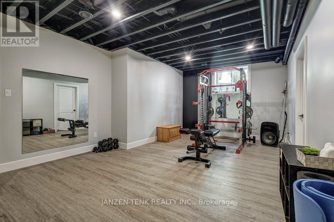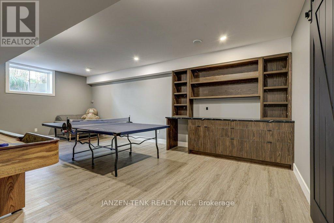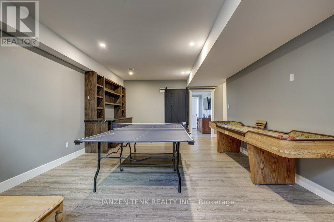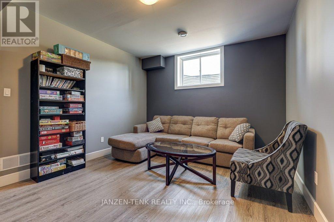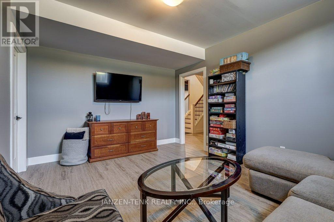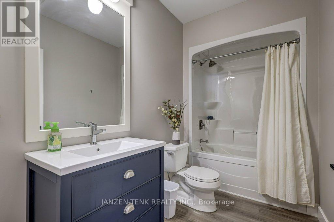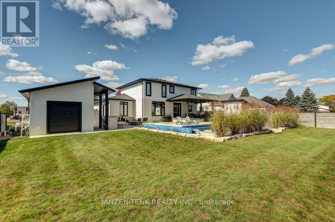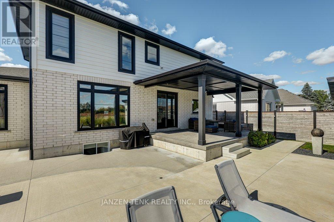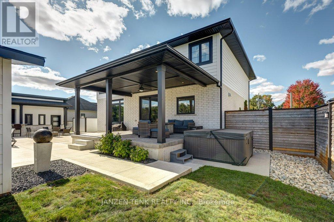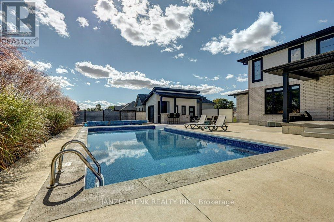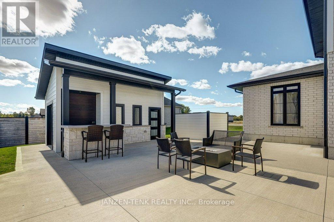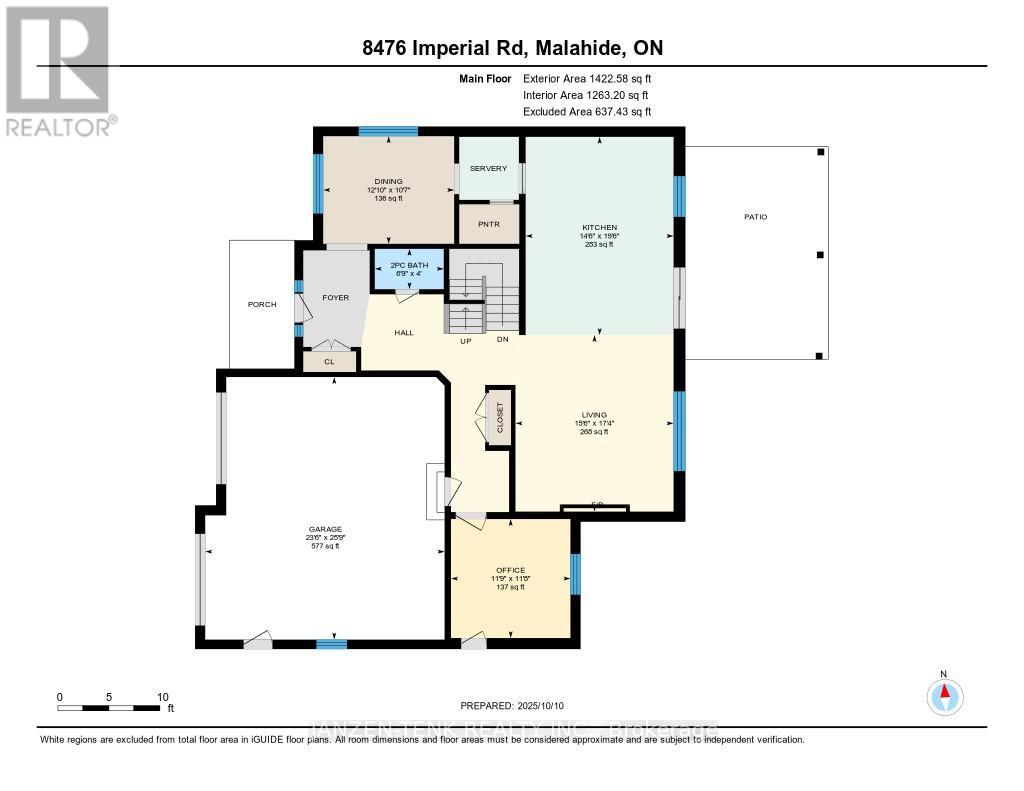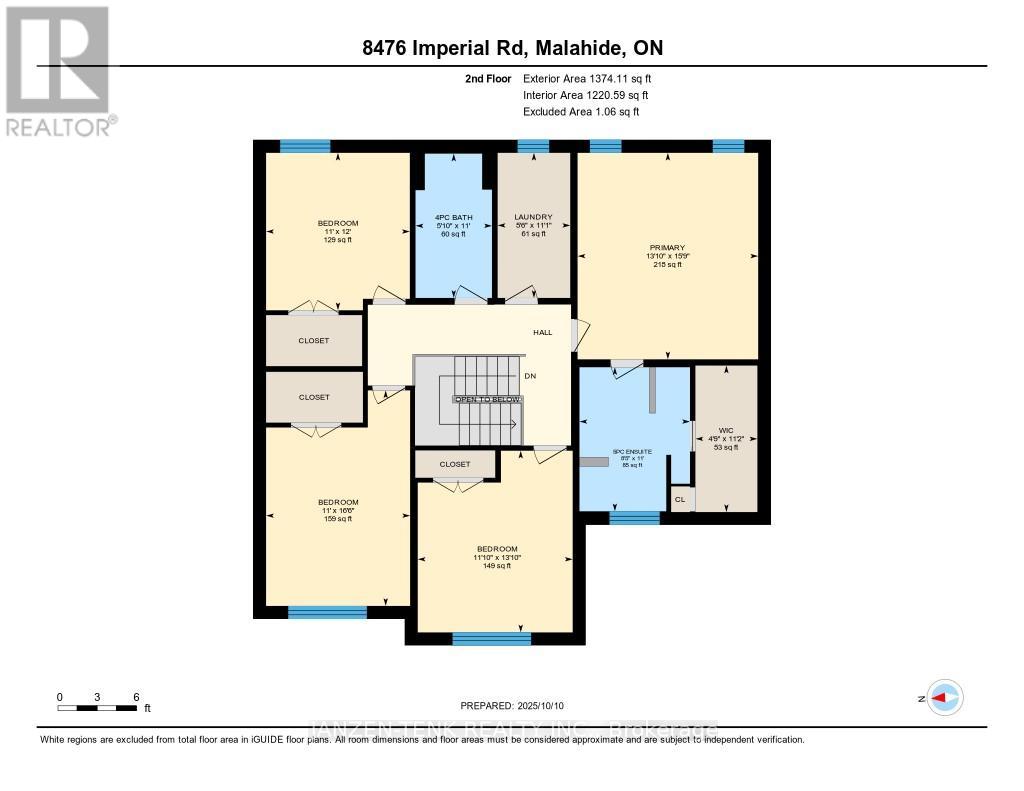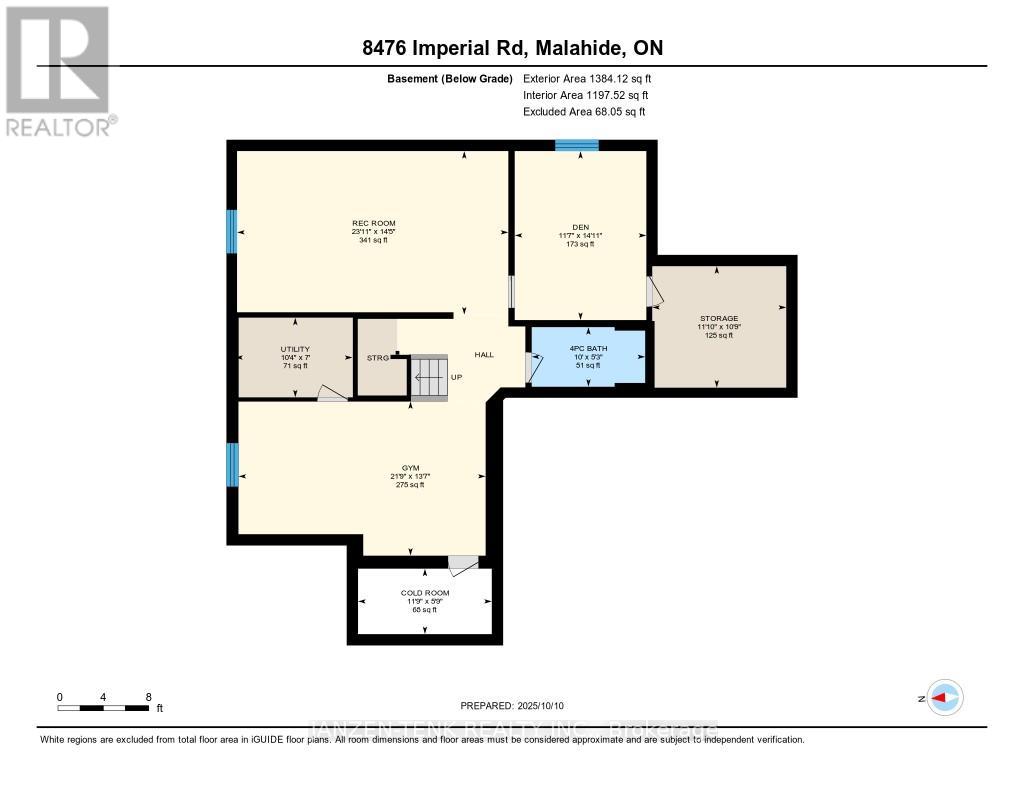8476 Imperial Road S Malahide, Ontario N5H 2R2
$1,269,000
Welcome to this beautiful 4-bedroom, 3.5-bath custom home conveniently located just outside of Aylmer. You will immediately see the quality of this home with its exterior combination of stone work, brick and Hardie board, creating ageless curb appeal. Stepping inside, this home features a stunning kitchen, a walk-in pantry and prep area that seamlessly flows into the spacious living room, ideal for both everyday living and entertaining. The main floor also offers a separate formal dining room, a 2-pc bathroom and a dedicated office, perfect for remote work or a quiet study. Upstairs, you'll find four generous bedrooms, including a large primary suite, the convenience of bedroom-level laundry and a 4-pc main bathroom. The fully finished basement offers additional living space, featuring a rec room, custom bar area, home gym space, a 4-piece bathroom, storage room and a versatile bonus room that could serve as a 5th bedroom. Step outside to a backyard that will not disappoint. It features a heated in-ground pool, hot tub, 2-pc bath house, firepit area, a covered patio space and an outdoor kitchen area, while still offering a generous amount of green space. Additional highlights include a 2-car attached garage and a stand along storage shed. This home truly has much to offer - style, space, and exceptional outdoor living. Don't miss your chance to make it yours! (id:50886)
Property Details
| MLS® Number | X12471040 |
| Property Type | Single Family |
| Community Name | Rural Malahide |
| Equipment Type | None |
| Features | Sump Pump, Sauna |
| Parking Space Total | 7 |
| Pool Type | Inground Pool |
| Rental Equipment Type | None |
Building
| Bathroom Total | 4 |
| Bedrooms Above Ground | 4 |
| Bedrooms Total | 4 |
| Age | 6 To 15 Years |
| Amenities | Fireplace(s) |
| Appliances | Central Vacuum, Water Heater - Tankless, Water Softener, Dishwasher, Dryer, Microwave, Oven, Stove, Washer, Window Coverings, Refrigerator |
| Basement Development | Finished |
| Basement Type | Full (finished) |
| Construction Style Attachment | Detached |
| Cooling Type | Central Air Conditioning |
| Exterior Finish | Stone, Brick |
| Fireplace Present | Yes |
| Foundation Type | Poured Concrete |
| Half Bath Total | 1 |
| Heating Fuel | Natural Gas |
| Heating Type | Forced Air |
| Stories Total | 2 |
| Size Interior | 2,500 - 3,000 Ft2 |
| Type | House |
Parking
| Attached Garage | |
| Garage |
Land
| Acreage | No |
| Fence Type | Fenced Yard |
| Landscape Features | Landscaped, Lawn Sprinkler |
| Sewer | Septic System |
| Size Depth | 234 Ft |
| Size Frontage | 104 Ft |
| Size Irregular | 104 X 234 Ft |
| Size Total Text | 104 X 234 Ft |
| Zoning Description | A1 |
Rooms
| Level | Type | Length | Width | Dimensions |
|---|---|---|---|---|
| Second Level | Primary Bedroom | 4.2 m | 4.81 m | 4.2 m x 4.81 m |
| Second Level | Laundry Room | 1.69 m | 3.38 m | 1.69 m x 3.38 m |
| Second Level | Other | 1.44 m | 3.41 m | 1.44 m x 3.41 m |
| Second Level | Bathroom | 1.78 m | 3.36 m | 1.78 m x 3.36 m |
| Second Level | Bathroom | 2.57 m | 3.35 m | 2.57 m x 3.35 m |
| Second Level | Bedroom | 3.61 m | 4.23 m | 3.61 m x 4.23 m |
| Second Level | Bedroom | 3.35 m | 3.66 m | 3.35 m x 3.66 m |
| Second Level | Bedroom | 3.35 m | 5.02 m | 3.35 m x 5.02 m |
| Basement | Bathroom | 3.05 m | 1.6 m | 3.05 m x 1.6 m |
| Basement | Cold Room | 3.59 m | 1.76 m | 3.59 m x 1.76 m |
| Basement | Exercise Room | 6.64 m | 4.15 m | 6.64 m x 4.15 m |
| Basement | Recreational, Games Room | 7.29 m | 4.39 m | 7.29 m x 4.39 m |
| Basement | Other | 3.54 m | 4.54 m | 3.54 m x 4.54 m |
| Basement | Utility Room | 3.15 m | 2.14 m | 3.15 m x 2.14 m |
| Basement | Other | 3.6 m | 3.26 m | 3.6 m x 3.26 m |
| Main Level | Bathroom | 1.21 m | 2.06 m | 1.21 m x 2.06 m |
| Main Level | Dining Room | 3.22 m | 3.92 m | 3.22 m x 3.92 m |
| Main Level | Kitchen | 5.93 m | 7.16 m | 5.93 m x 7.16 m |
| Main Level | Living Room | 5.28 m | 4.73 m | 5.28 m x 4.73 m |
| Main Level | Office | 3.56 m | 3.58 m | 3.56 m x 3.58 m |
https://www.realtor.ca/real-estate/29008363/8476-imperial-road-s-malahide-rural-malahide
Contact Us
Contact us for more information
Steve Kinsey
Salesperson
(519) 765-3069

