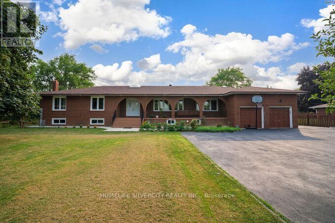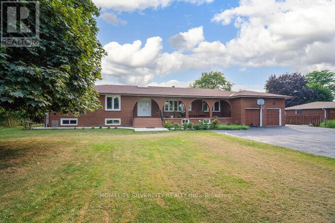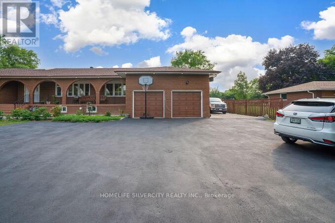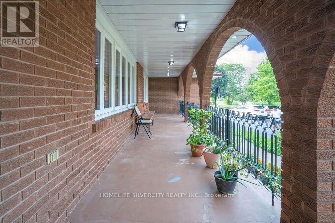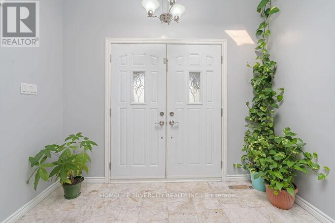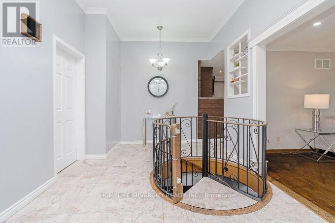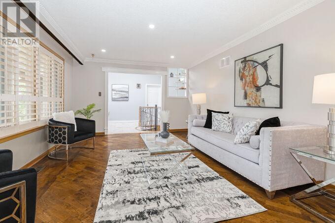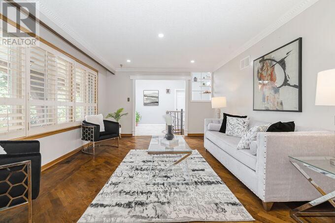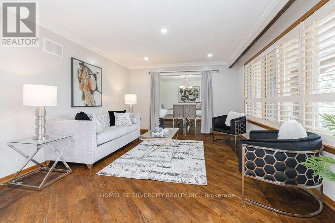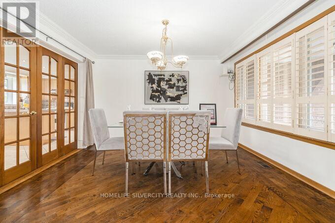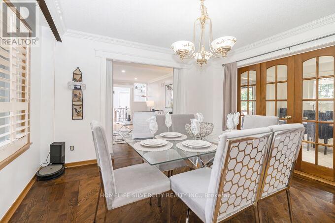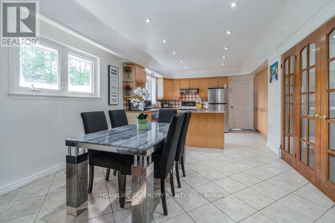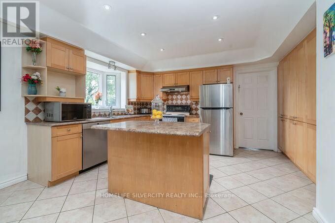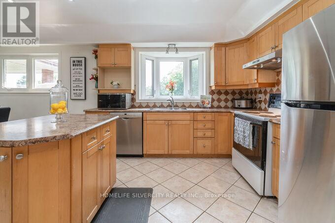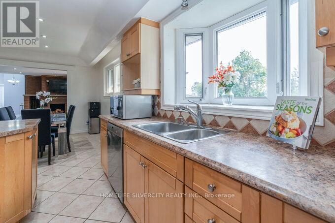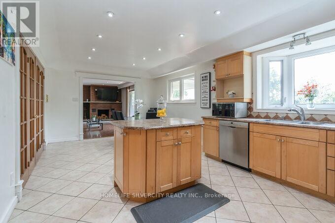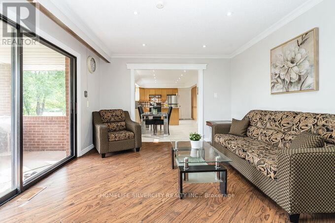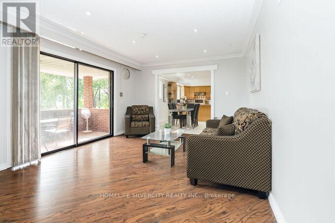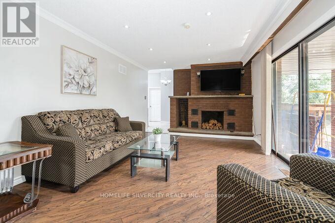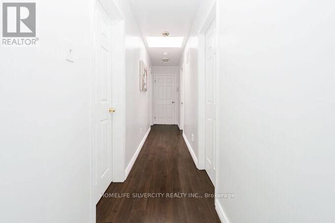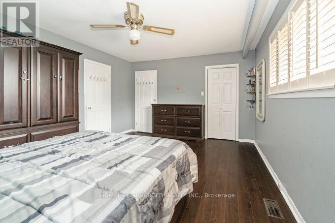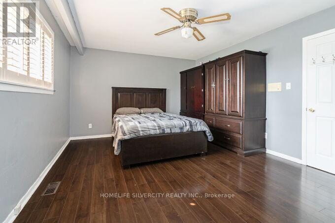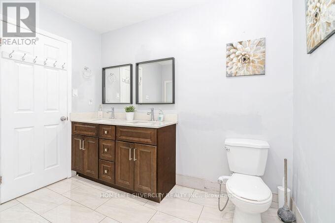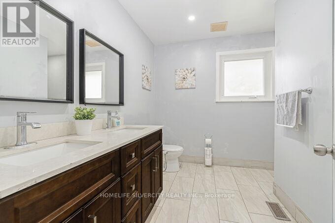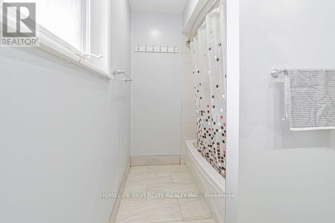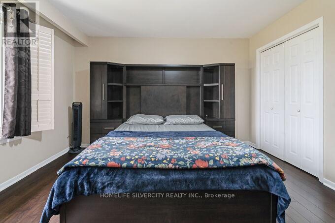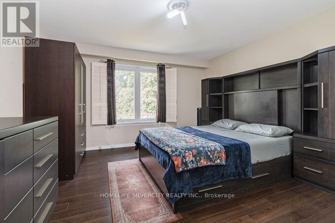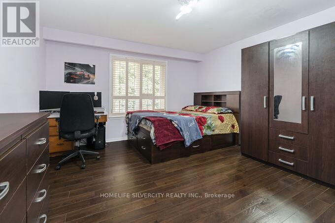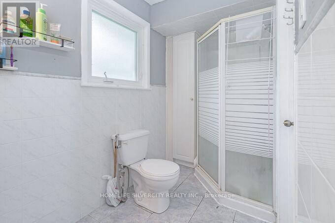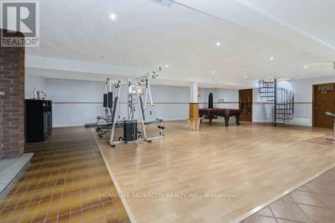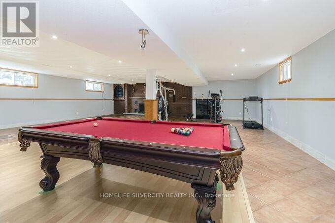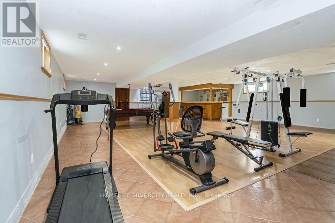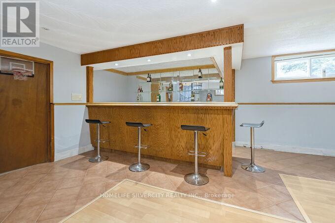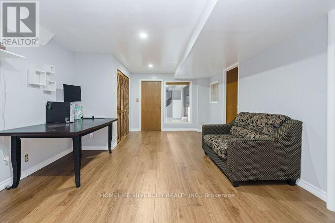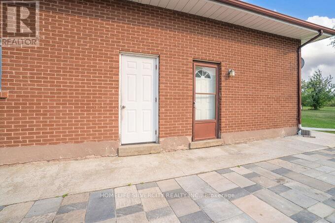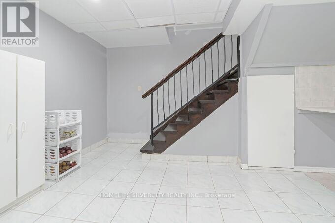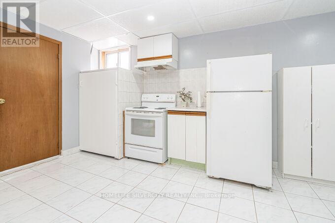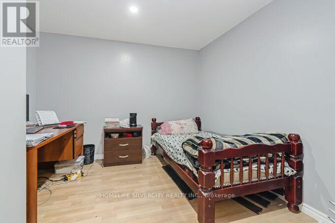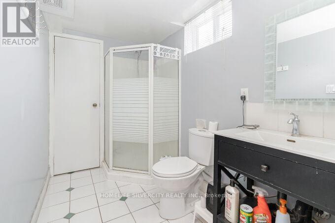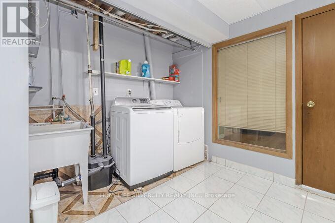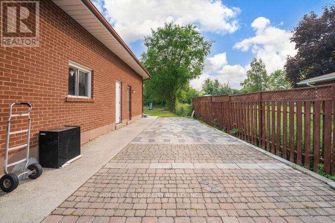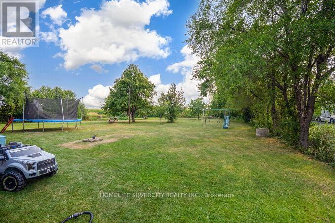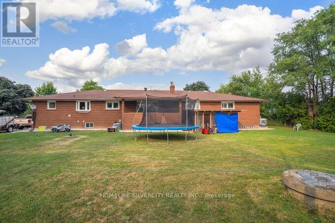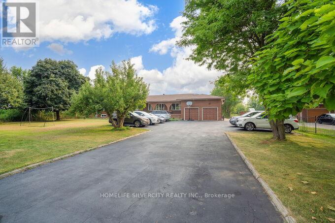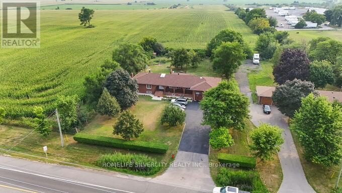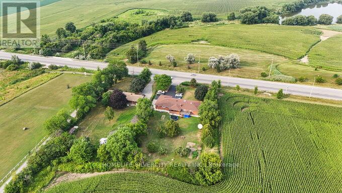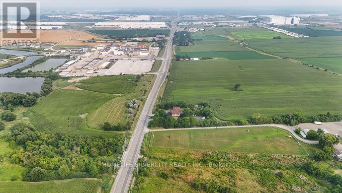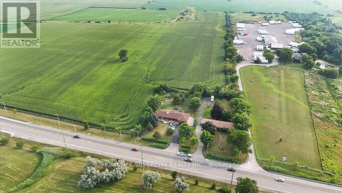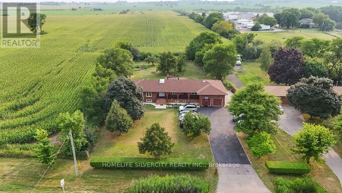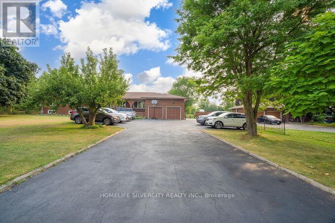8484 Winston Churchill Boulevard N Oakville, Ontario L0P 1K0
$2,350,000
Looking for Space, Style, and the Perfectly Situated In A Fantastic Location Close To The Future Hwy 413 And Further Prosperity In The Area. Welcome to this impressive 2,400+ sq ft ranch-style bungalow with a private in-law suite, nestled on a massive 125' x 275' lot - offering the perfect blend of countryside charm right in the city! Located in a highly desirable area just minutes to Highways 401, 407, and 413, with transit, shopping, and the new Costco at Big Box Stores. Updated graded kitchen featuring custom wood cabinetry, a central island, hardwood floors, pot lights, California shutters, and two cozy fireplaces. Enjoy parking for 10+ vehicles and no homes behind, providing you peace and privacy with easy access to everything. (id:50886)
Property Details
| MLS® Number | W12325855 |
| Property Type | Single Family |
| Community Name | 1040 - OA Rural Oakville |
| Equipment Type | Water Heater - Gas, Water Heater |
| Features | Rolling, Flat Site, Lane, Carpet Free, Sump Pump, In-law Suite |
| Parking Space Total | 14 |
| Rental Equipment Type | Water Heater - Gas, Water Heater |
| Structure | Porch, Shed |
| View Type | View |
Building
| Bathroom Total | 3 |
| Bedrooms Above Ground | 5 |
| Bedrooms Below Ground | 2 |
| Bedrooms Total | 7 |
| Age | 31 To 50 Years |
| Amenities | Fireplace(s) |
| Appliances | Water Heater, Water Purifier, Dishwasher, Dryer, Microwave, Two Stoves, Washer, Two Refrigerators |
| Architectural Style | Bungalow |
| Basement Development | Finished |
| Basement Features | Separate Entrance, Walk Out |
| Basement Type | N/a (finished) |
| Construction Style Attachment | Detached |
| Cooling Type | Central Air Conditioning |
| Exterior Finish | Brick |
| Fireplace Present | Yes |
| Flooring Type | Hardwood, Laminate, Ceramic |
| Foundation Type | Block |
| Heating Fuel | Natural Gas |
| Heating Type | Forced Air |
| Stories Total | 1 |
| Size Interior | 2,000 - 2,500 Ft2 |
| Type | House |
| Utility Water | Dug Well |
Parking
| Attached Garage | |
| Garage |
Land
| Access Type | Highway Access, Public Road |
| Acreage | No |
| Landscape Features | Landscaped |
| Sewer | Septic System |
| Size Depth | 275 Ft ,8 In |
| Size Frontage | 125 Ft ,2 In |
| Size Irregular | 125.2 X 275.7 Ft |
| Size Total Text | 125.2 X 275.7 Ft|1/2 - 1.99 Acres |
| Zoning Description | Rural Residential |
Rooms
| Level | Type | Length | Width | Dimensions |
|---|---|---|---|---|
| Basement | Living Room | 6.4 m | 3.66 m | 6.4 m x 3.66 m |
| Basement | Recreational, Games Room | 10.67 m | 9.75 m | 10.67 m x 9.75 m |
| Basement | Bedroom 2 | 3.35 m | 3.35 m | 3.35 m x 3.35 m |
| Basement | Kitchen | 5.18 m | 3.96 m | 5.18 m x 3.96 m |
| Main Level | Family Room | 5.49 m | 3.66 m | 5.49 m x 3.66 m |
| Main Level | Foyer | 3.05 m | 3.05 m | 3.05 m x 3.05 m |
| Main Level | Living Room | 5.18 m | 3.66 m | 5.18 m x 3.66 m |
| Main Level | Kitchen | 6.1 m | 3.66 m | 6.1 m x 3.66 m |
| Main Level | Primary Bedroom | 4.57 m | 3.66 m | 4.57 m x 3.66 m |
| Main Level | Bedroom 2 | 4.57 m | 3.66 m | 4.57 m x 3.66 m |
| Main Level | Bedroom 3 | 4.88 m | 3.66 m | 4.88 m x 3.66 m |
| Main Level | Bedroom 5 | 3.35 m | 3.05 m | 3.35 m x 3.05 m |
| Main Level | Bedroom 4 | 3.66 m | 2.44 m | 3.66 m x 2.44 m |
Utilities
| Cable | Available |
| Electricity | Available |
Contact Us
Contact us for more information
Nirmal Singh Randhawa
Salesperson
11775 Bramalea Rd #201
Brampton, Ontario L6R 3Z4
(905) 913-8500
(905) 913-8585
Ranbir Sandhu
Broker
(416) 707-7007
www.realtorranbir.com/
www.facebook.com/RealtorRanbir
twitter.com/home
www.linkedin.com/in/ranbir-singh-sandhu-a7727514?utm_source=share&utm_campaign=share_via&utm
11775 Bramalea Rd #201
Brampton, Ontario L6R 3Z4
(905) 913-8500
(905) 913-8585

