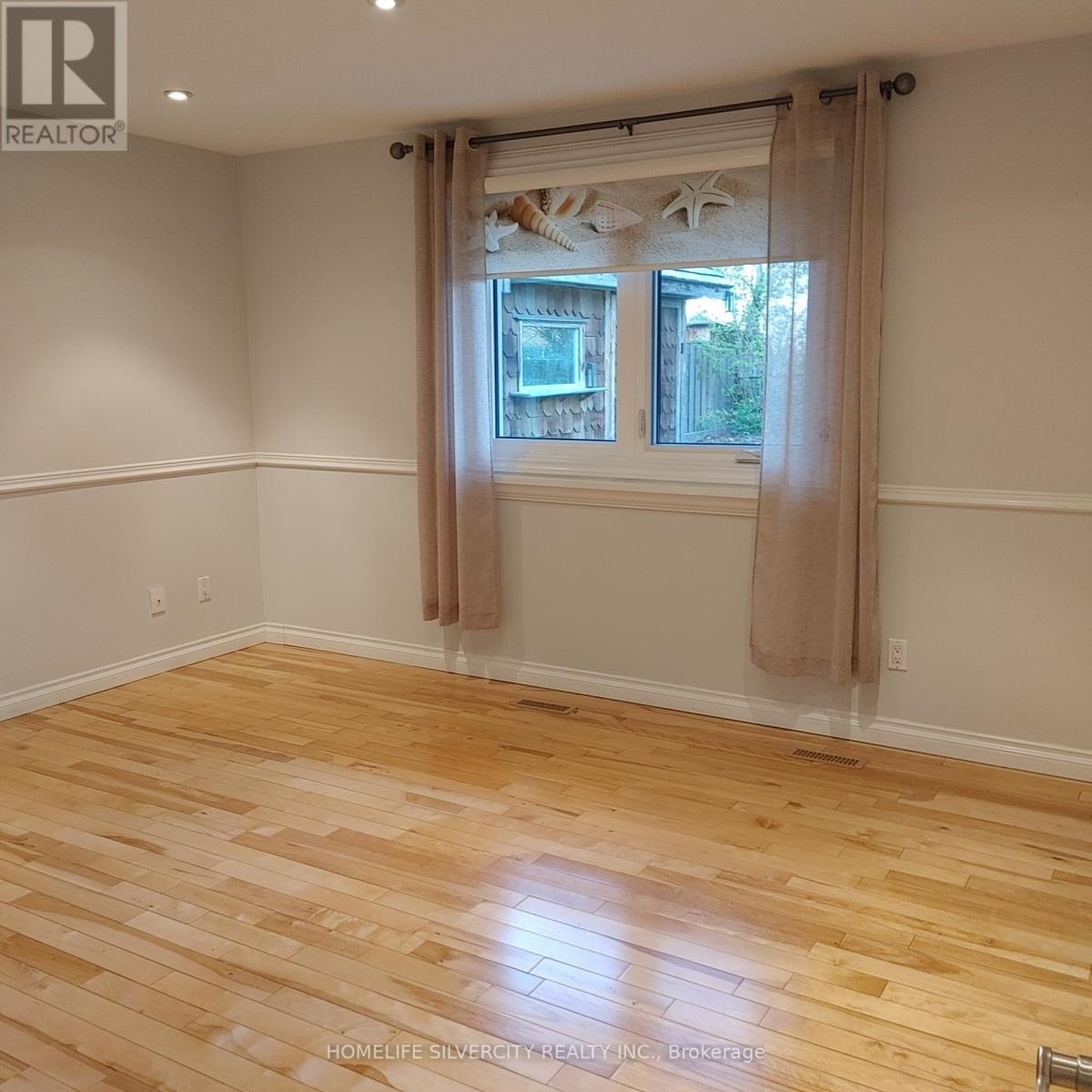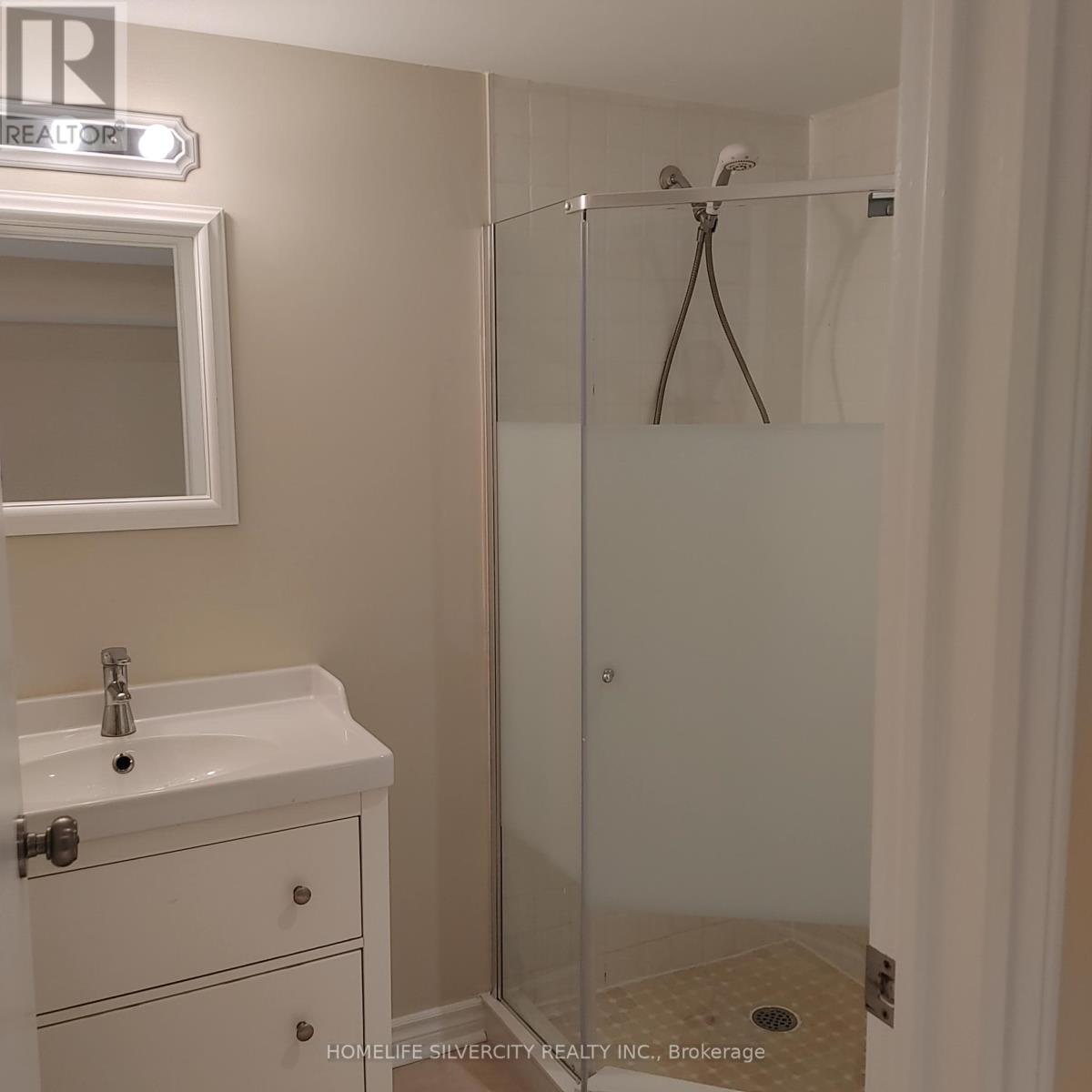849 Calder Road Mississauga, Ontario L5J 2N6
$4,800 Monthly
Located In Family-Friendly Neighbourhood Cul-De-Sac Close To Top Schools, Rattray Marsh Conservation Area, Parks, Trails, Clarkson & Port Credit Village & Lake Ontario. Exceptional Layout W/ Remarkable Design. Bungalow With Semi Circular Driveway. Warm And Inviting Foyer Leading To Family Room With Wood Burning Fire Place And Large Picture Window Overlooking Front Yard. Kitchen With Large Breakfast Bar Granite Countertops And Gorgeous Travertine Tiles. Sun Filled Dining Room With Walk Out To Side Patio And Large Window Overlooking The Private, Peaceful, Well Manicured Backyard. (id:50886)
Property Details
| MLS® Number | W11908952 |
| Property Type | Single Family |
| Community Name | Clarkson |
| ParkingSpaceTotal | 4 |
Building
| BathroomTotal | 3 |
| BedroomsAboveGround | 3 |
| BedroomsBelowGround | 1 |
| BedroomsTotal | 4 |
| ArchitecturalStyle | Bungalow |
| BasementDevelopment | Finished |
| BasementType | N/a (finished) |
| ConstructionStyleAttachment | Detached |
| CoolingType | Central Air Conditioning |
| ExteriorFinish | Stucco |
| FireplacePresent | Yes |
| FoundationType | Poured Concrete |
| HeatingFuel | Natural Gas |
| HeatingType | Forced Air |
| StoriesTotal | 1 |
| Type | House |
| UtilityWater | Municipal Water |
Parking
| Garage |
Land
| Acreage | No |
| Sewer | Sanitary Sewer |
Rooms
| Level | Type | Length | Width | Dimensions |
|---|---|---|---|---|
| Basement | Bedroom 4 | 4.08 m | 4.01 m | 4.08 m x 4.01 m |
| Basement | Recreational, Games Room | 8.84 m | 3.88 m | 8.84 m x 3.88 m |
| Basement | Office | 4.18 m | 3.17 m | 4.18 m x 3.17 m |
| Ground Level | Bedroom | 4.47 m | 4.01 m | 4.47 m x 4.01 m |
| Ground Level | Bedroom 2 | 3.1 m | 2.89 m | 3.1 m x 2.89 m |
| Ground Level | Bedroom 3 | 3.17 m | 4.01 m | 3.17 m x 4.01 m |
| Ground Level | Kitchen | 4.88 m | 2.75 m | 4.88 m x 2.75 m |
| Ground Level | Family Room | 4.47 m | 4.01 m | 4.47 m x 4.01 m |
| Ground Level | Dining Room | 3.05 m | 2.74 m | 3.05 m x 2.74 m |
https://www.realtor.ca/real-estate/27769895/849-calder-road-mississauga-clarkson-clarkson
Interested?
Contact us for more information
Pradeep Chhikara
Salesperson
11775 Bramalea Rd #201
Brampton, Ontario L6R 3Z4











































