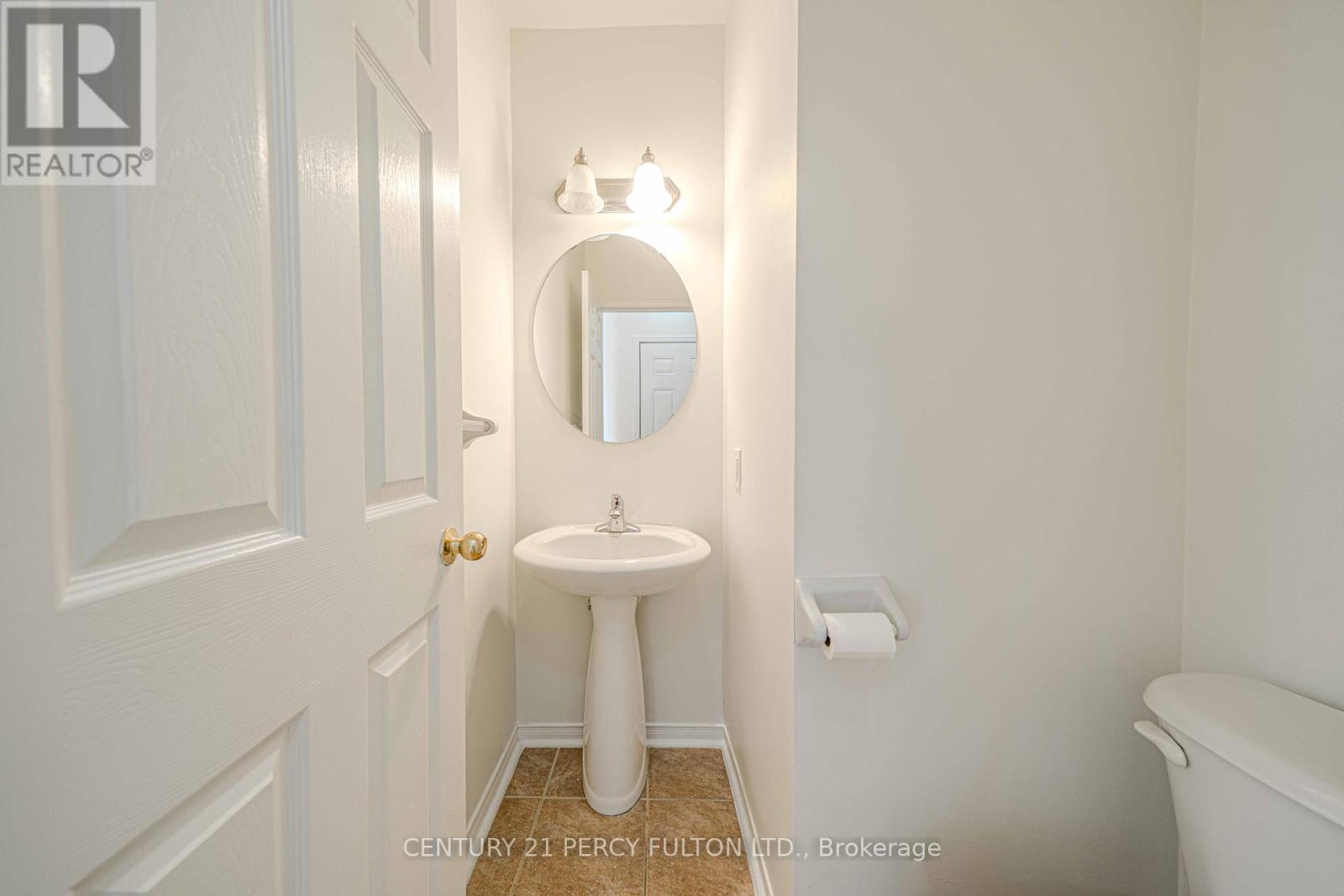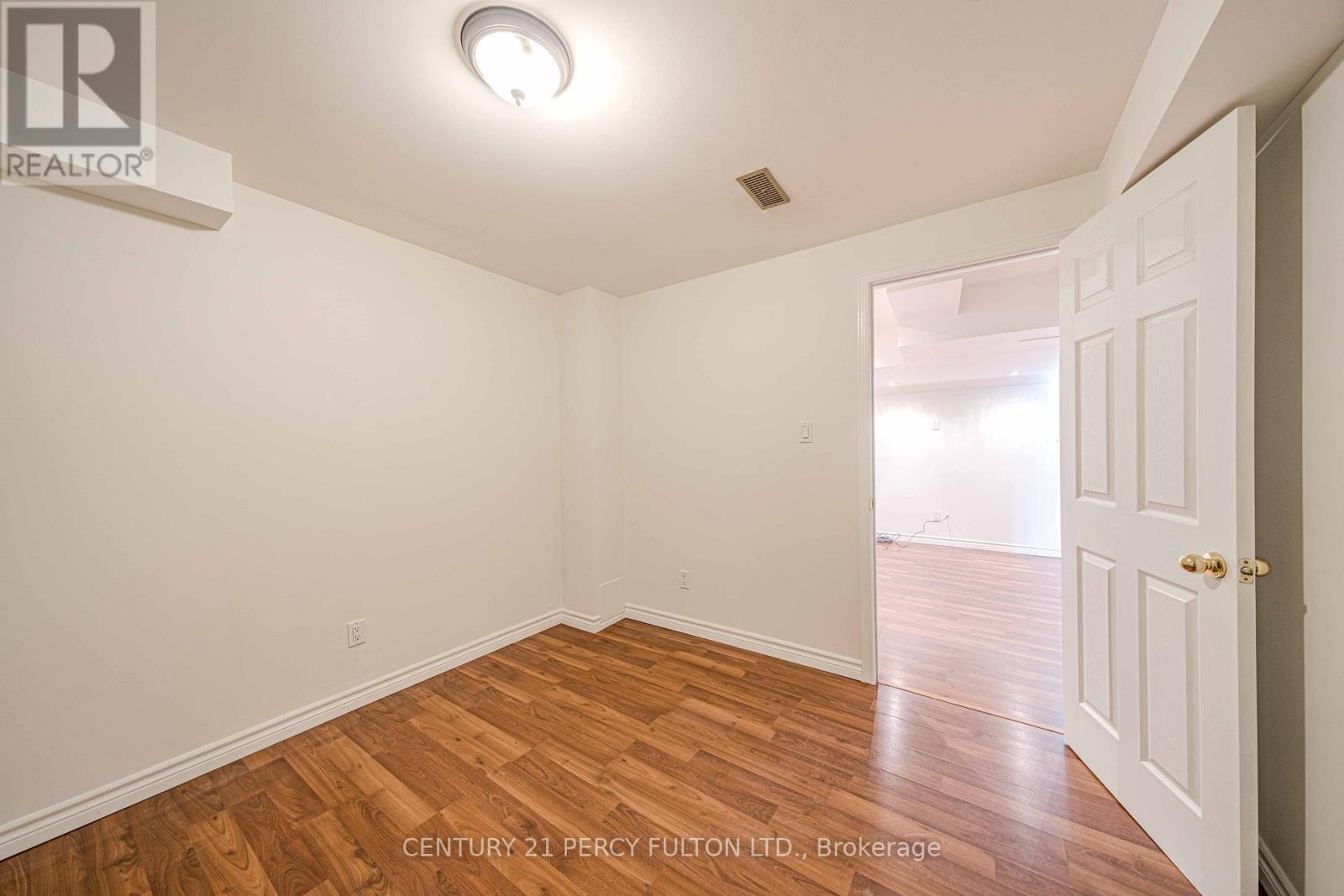849 Taggart Crescent Oshawa, Ontario L1K 0E6
6 Bedroom
4 Bathroom
1499.9875 - 1999.983 sqft
Forced Air
$849,900
Welcome to this charming family home in a desirable Oshawa neighborhood! This spacious 1865 sqft property features a bright open-concept layout, modern kitchen, and generous living areas perfect for entertaining. Enjoy the large backyard, ideal for outdoor gatherings and play. Conveniently located near schools, parks, and shopping, this home offers both comfort and convenience. Dont miss your chance to make it your own! **** EXTRAS **** Fridge, stove, washer and dryer. (id:50886)
Property Details
| MLS® Number | E10410179 |
| Property Type | Single Family |
| Community Name | Pinecrest |
| Features | Irregular Lot Size |
| ParkingSpaceTotal | 2 |
Building
| BathroomTotal | 4 |
| BedroomsAboveGround | 4 |
| BedroomsBelowGround | 2 |
| BedroomsTotal | 6 |
| BasementDevelopment | Finished |
| BasementType | N/a (finished) |
| ConstructionStyleAttachment | Detached |
| ExteriorFinish | Brick |
| FoundationType | Unknown |
| HalfBathTotal | 1 |
| HeatingFuel | Natural Gas |
| HeatingType | Forced Air |
| StoriesTotal | 2 |
| SizeInterior | 1499.9875 - 1999.983 Sqft |
| Type | House |
| UtilityWater | Municipal Water |
Parking
| Attached Garage |
Land
| Acreage | No |
| Sewer | Sanitary Sewer |
| SizeDepth | 91 Ft ,10 In |
| SizeFrontage | 29 Ft ,6 In |
| SizeIrregular | 29.5 X 91.9 Ft ; Irregular Lot |
| SizeTotalText | 29.5 X 91.9 Ft ; Irregular Lot |
Rooms
| Level | Type | Length | Width | Dimensions |
|---|---|---|---|---|
| Second Level | Bedroom 4 | 3 m | 3.6 m | 3 m x 3.6 m |
| Second Level | Bedroom 3 | 3.5 m | 3 m | 3.5 m x 3 m |
| Second Level | Bedroom 2 | 3.13 m | 3 m | 3.13 m x 3 m |
| Second Level | Bedroom | 3.38 m | 4.41 m | 3.38 m x 4.41 m |
| Main Level | Living Room | 5.6 m | 3.38 m | 5.6 m x 3.38 m |
| Main Level | Kitchen | 3.23 m | 2.74 m | 3.23 m x 2.74 m |
| Main Level | Great Room | 3.5 m | 4.26 m | 3.5 m x 4.26 m |
| Main Level | Eating Area | 3 m | 2.6 m | 3 m x 2.6 m |
https://www.realtor.ca/real-estate/27623952/849-taggart-crescent-oshawa-pinecrest-pinecrest
Interested?
Contact us for more information
Tom Joseph
Broker
Century 21 Percy Fulton Ltd.















































































