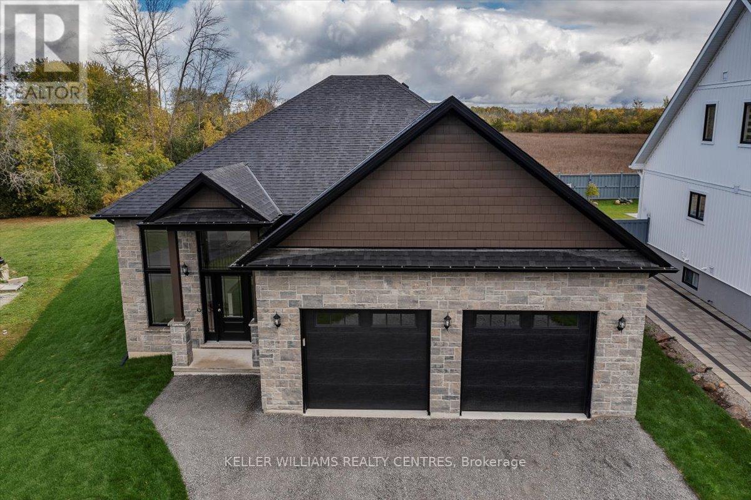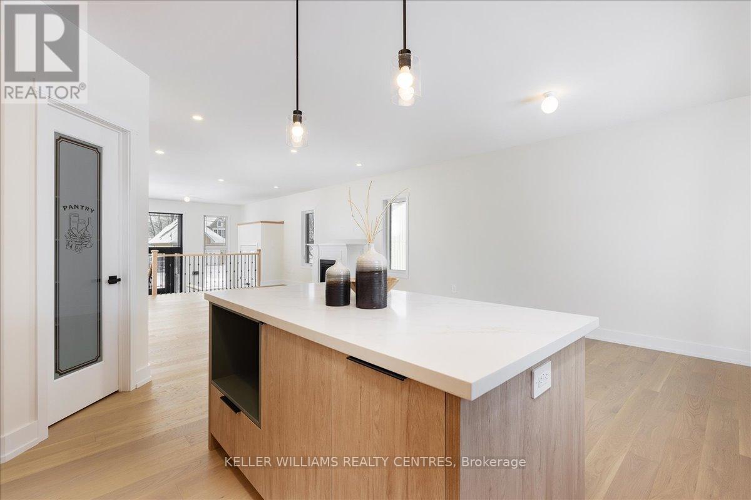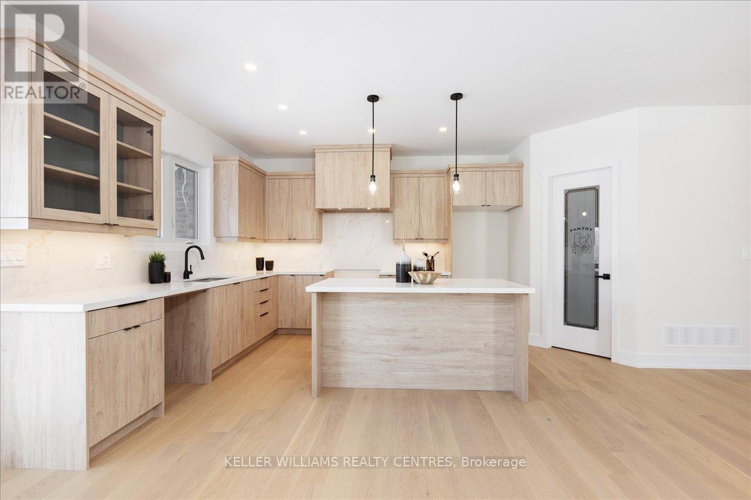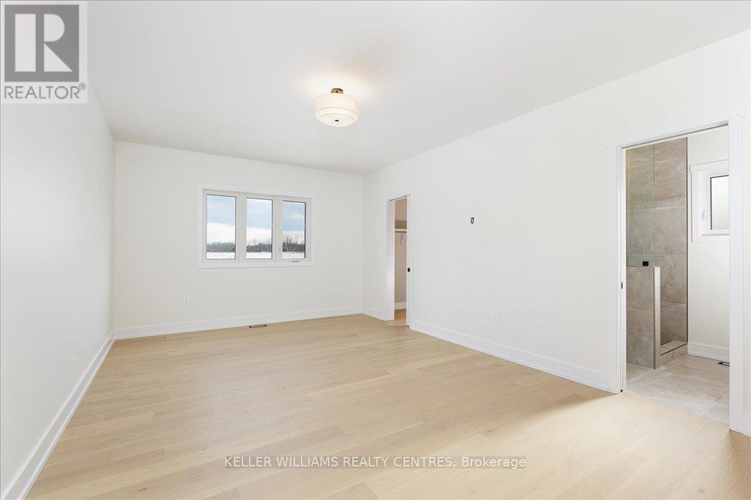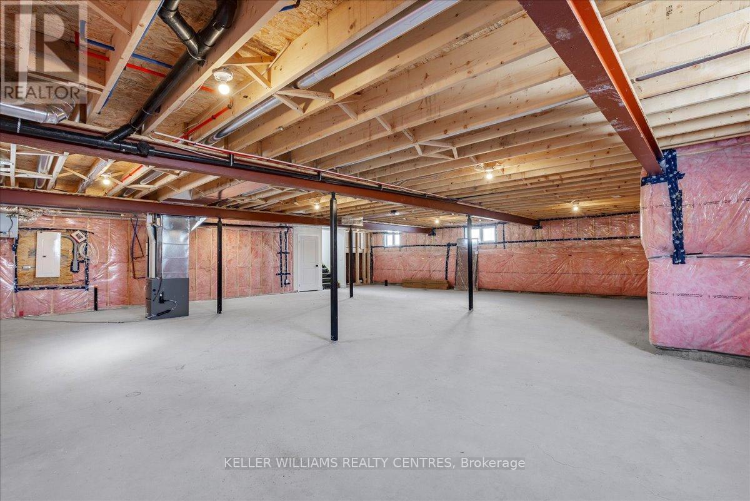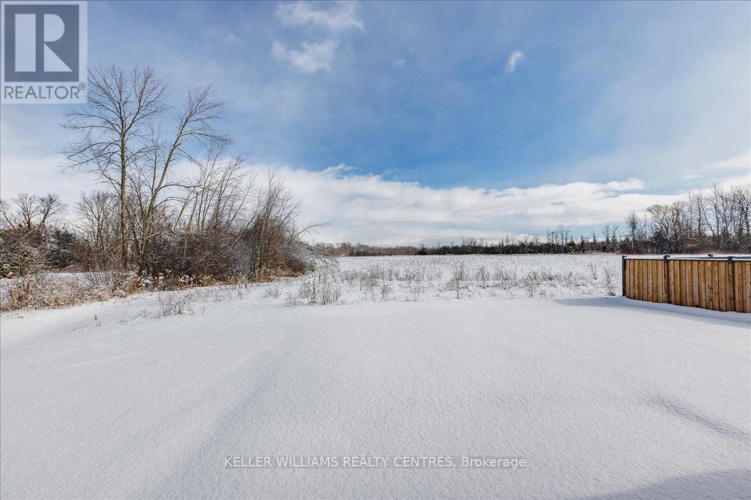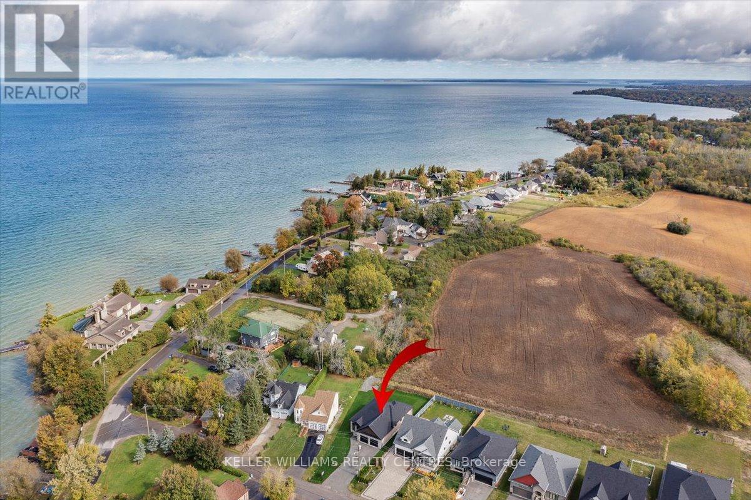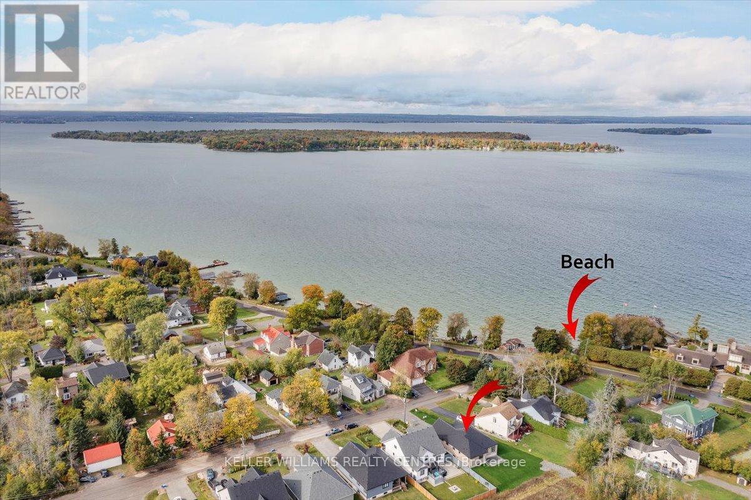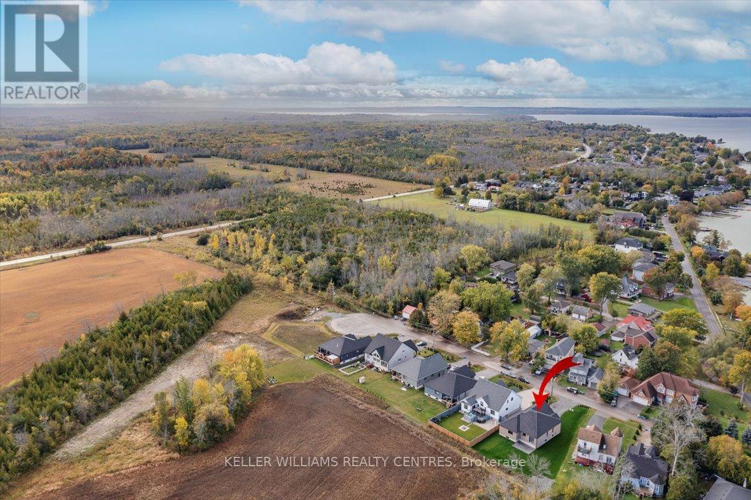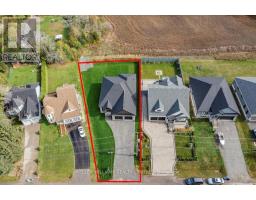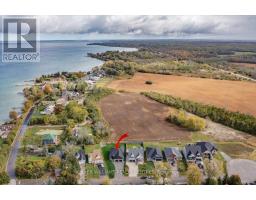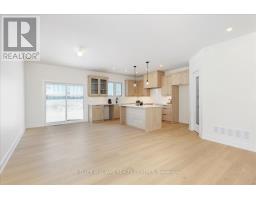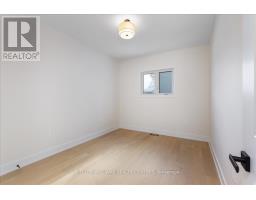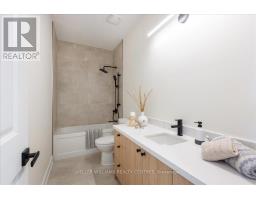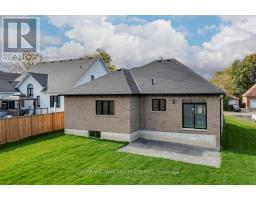849 Trivetts Road Georgina, Ontario L4P 3E9
$1,299,000
READY FOR SHOWINGS!! Gorgeous Bungalow Design By A&T Homes Situated On A Premium Lot Backing Onto An Expansive Countryside View On A Quiet No Exit St. In Community Of Fine Lakefront Residences. 1864 Sq. Ft. Rockaway II Model Featuring A Raised Bungalow Design, Open Concept Living Area, 9 Ft. Smooth Pot-Lit Ceilings & Gas Fireplace In Living Room, Hardwood Floors Throughout, Quartz Counter Tops & Kitchen Island, Oak Staircase To Large Open Basement with Large Above Grade Windows & A Large Double 575 Sq Ft. Walk-in Garage. Excellent Experienced Builder With Reputation For Fine Quality Homes & Further Builder Upgrades Available Tarion New Home Warranty To Be Paid By Buyer. **** EXTRAS **** Buyer to receive $1200 credit towards light fixtures for Foyer and Dining Room (id:50886)
Open House
This property has open houses!
12:00 pm
Ends at:2:00 pm
Property Details
| MLS® Number | N9277505 |
| Property Type | Single Family |
| Community Name | Historic Lakeshore Communities |
| Amenities Near By | Marina |
| Community Features | School Bus |
| Features | Cul-de-sac, Level |
| Parking Space Total | 6 |
Building
| Bathroom Total | 2 |
| Bedrooms Above Ground | 3 |
| Bedrooms Total | 3 |
| Architectural Style | Raised Bungalow |
| Basement Type | Full |
| Construction Style Attachment | Detached |
| Exterior Finish | Stone, Brick |
| Fireplace Present | Yes |
| Flooring Type | Hardwood |
| Foundation Type | Poured Concrete |
| Heating Fuel | Natural Gas |
| Heating Type | Forced Air |
| Stories Total | 1 |
| Type | House |
| Utility Water | Municipal Water |
Parking
| Attached Garage | |
| Garage |
Land
| Acreage | No |
| Land Amenities | Marina |
| Sewer | Sanitary Sewer |
| Size Depth | 143 Ft |
| Size Frontage | 58 Ft |
| Size Irregular | 58 X 143 Ft |
| Size Total Text | 58 X 143 Ft|under 1/2 Acre |
| Surface Water | Lake/pond |
| Zoning Description | Res |
Rooms
| Level | Type | Length | Width | Dimensions |
|---|---|---|---|---|
| Main Level | Living Room | 6.4 m | 4.47 m | 6.4 m x 4.47 m |
| Main Level | Dining Room | 4.93 m | 3.6631 m | 4.93 m x 3.6631 m |
| Main Level | Kitchen | 4.11 m | 3.15 m | 4.11 m x 3.15 m |
| Main Level | Primary Bedroom | 5.94 m | 3.96 m | 5.94 m x 3.96 m |
| Main Level | Bedroom 2 | 3.45 m | 3.37 m | 3.45 m x 3.37 m |
| Main Level | Bedroom 3 | 3.91 m | 3.05 m | 3.91 m x 3.05 m |
Utilities
| Cable | Available |
| Sewer | Installed |
Contact Us
Contact us for more information
Stephen M. Peroff
Salesperson
www.teamperoff.com/
www.facebook.com/teamperoff
www.twitter.com/teamperoff
www.linkedin.com/company/teamperoff
449 The Queensway S.
Keswick, Ontario L4P 2C9
(905) 476-5972
(905) 476-5111
Eli Peroff
Salesperson
www.teamperoff.com/
www.facebook.com/teamperoff
www.twitter.com/teamperoff
www.linkedin.com/company/teamperoff
449 The Queensway S.
Keswick, Ontario L4P 2C9
(905) 476-5972
(905) 476-5111






