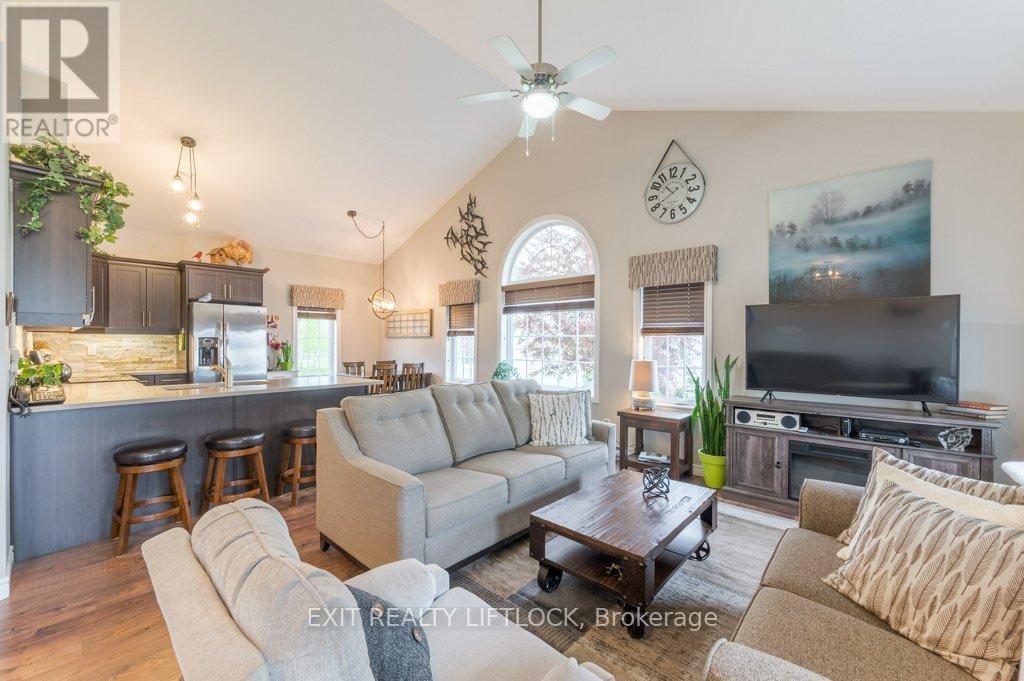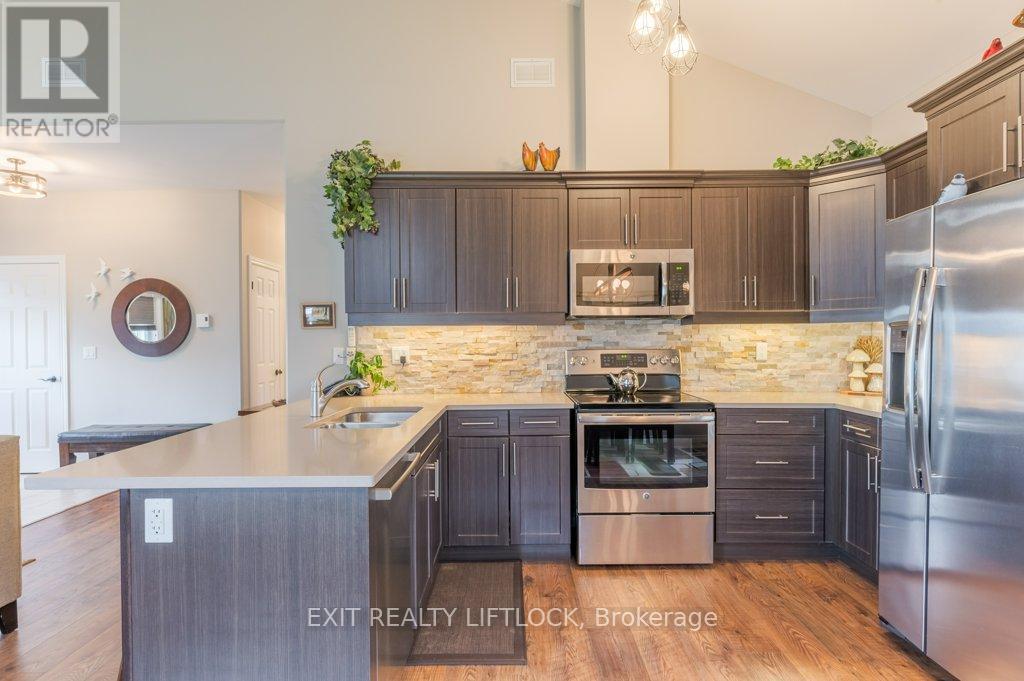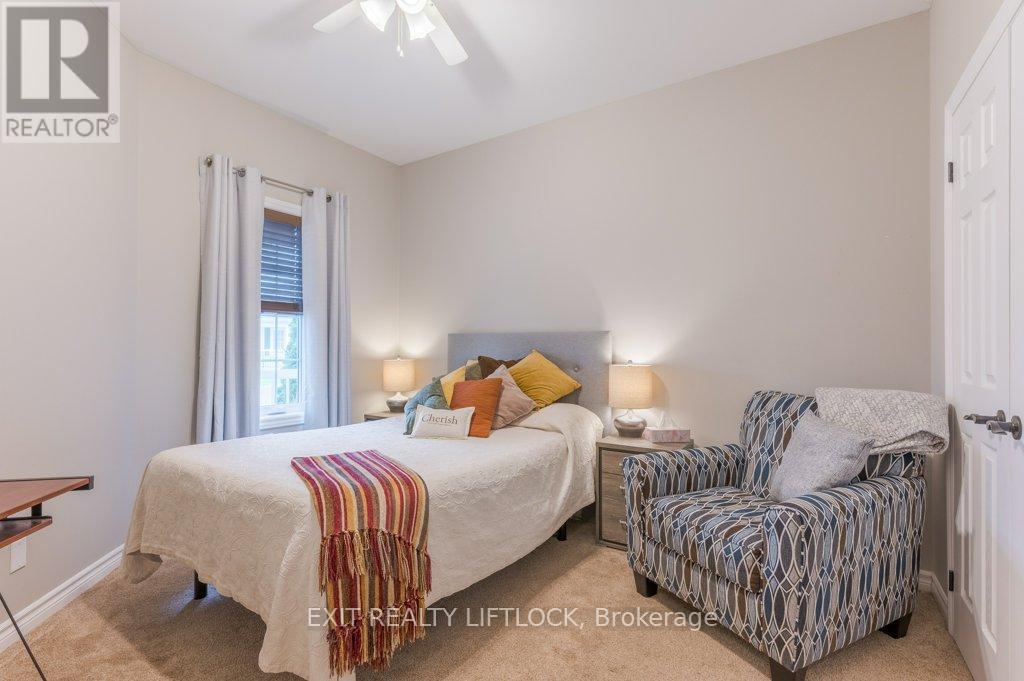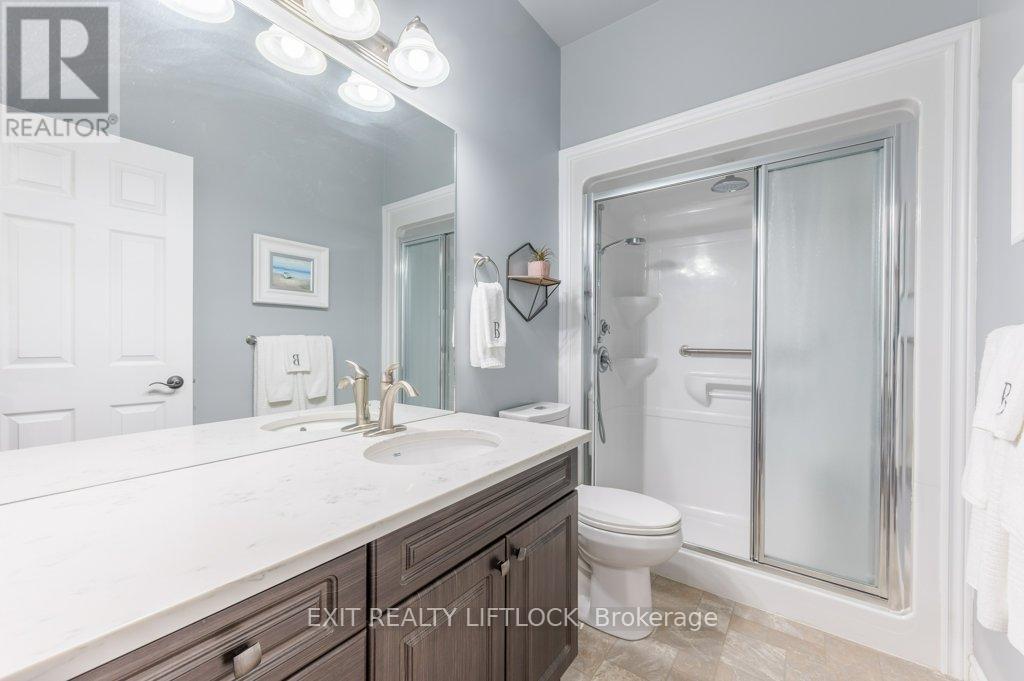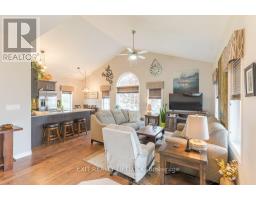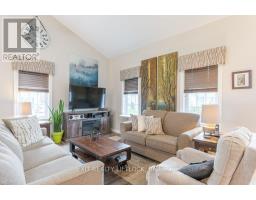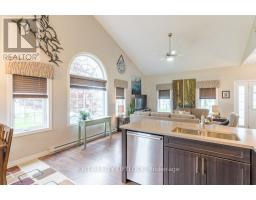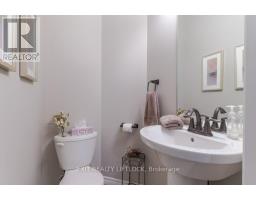85 - 2801- 300 Croft Street E Port Hope, Ontario L1A 0E1
$585,000Maintenance, Water, Common Area Maintenance, Insurance, Parking
$388.10 Monthly
Maintenance, Water, Common Area Maintenance, Insurance, Parking
$388.10 MonthlyWelcome to Garden Home Condos, single-level living with an exclusive parking space right outside your front steps! This stunning bungalow-style condo offers turnkey, stair-free living designed with accessibility in mind for those seeking an effortless lifestyle. Open concept layout featuring two bedrooms and two bathrooms approximately 1,060 sq. ft. The stylish kitchen is equipped with quartz countertops, upgraded cabinets, stainless steel appliances, a breakfast bar, and a separate dining area. Cathedral ceilings and a Palladian window flood the home with natural light. complemented by a large laundry room and ample closet space throughout. Located just off Highway 401 in a family-friendly area close to downtown Port Hope, parks, and Trinity College. This meticulously maintained home offers everything you need for a comfortable and convenient lifestyle. (id:50886)
Property Details
| MLS® Number | X9351917 |
| Property Type | Single Family |
| Community Name | Port Hope |
| AmenitiesNearBy | Beach, Hospital, Ski Area |
| CommunityFeatures | Pet Restrictions, Community Centre |
| Features | Carpet Free |
| ParkingSpaceTotal | 1 |
Building
| BathroomTotal | 2 |
| BedroomsAboveGround | 2 |
| BedroomsTotal | 2 |
| Amenities | Visitor Parking |
| Appliances | Water Heater, Dishwasher, Dryer, Microwave, Refrigerator, Stove, Washer |
| ArchitecturalStyle | Bungalow |
| CoolingType | Wall Unit |
| ExteriorFinish | Vinyl Siding |
| HalfBathTotal | 1 |
| HeatingFuel | Electric |
| HeatingType | Baseboard Heaters |
| StoriesTotal | 1 |
Land
| Acreage | No |
| LandAmenities | Beach, Hospital, Ski Area |
| SurfaceWater | River/stream |
Rooms
| Level | Type | Length | Width | Dimensions |
|---|---|---|---|---|
| Main Level | Bathroom | 1.46 m | 1.11 m | 1.46 m x 1.11 m |
| Main Level | Bathroom | 2.81 m | 1.59 m | 2.81 m x 1.59 m |
| Main Level | Bedroom | 3.6 m | 3.25 m | 3.6 m x 3.25 m |
| Main Level | Dining Room | 3.95 m | 2.2 m | 3.95 m x 2.2 m |
| Main Level | Foyer | 2.06 m | 2.01 m | 2.06 m x 2.01 m |
| Main Level | Kitchen | 3.95 m | 2.18 m | 3.95 m x 2.18 m |
| Main Level | Laundry Room | 3.53 m | 3.08 m | 3.53 m x 3.08 m |
| Main Level | Living Room | 4 m | 4.38 m | 4 m x 4.38 m |
| Main Level | Primary Bedroom | 3.84 m | 4.64 m | 3.84 m x 4.64 m |
https://www.realtor.ca/real-estate/27420828/85-2801-300-croft-street-e-port-hope-port-hope
Interested?
Contact us for more information
Betty Anne Lewis
Broker









