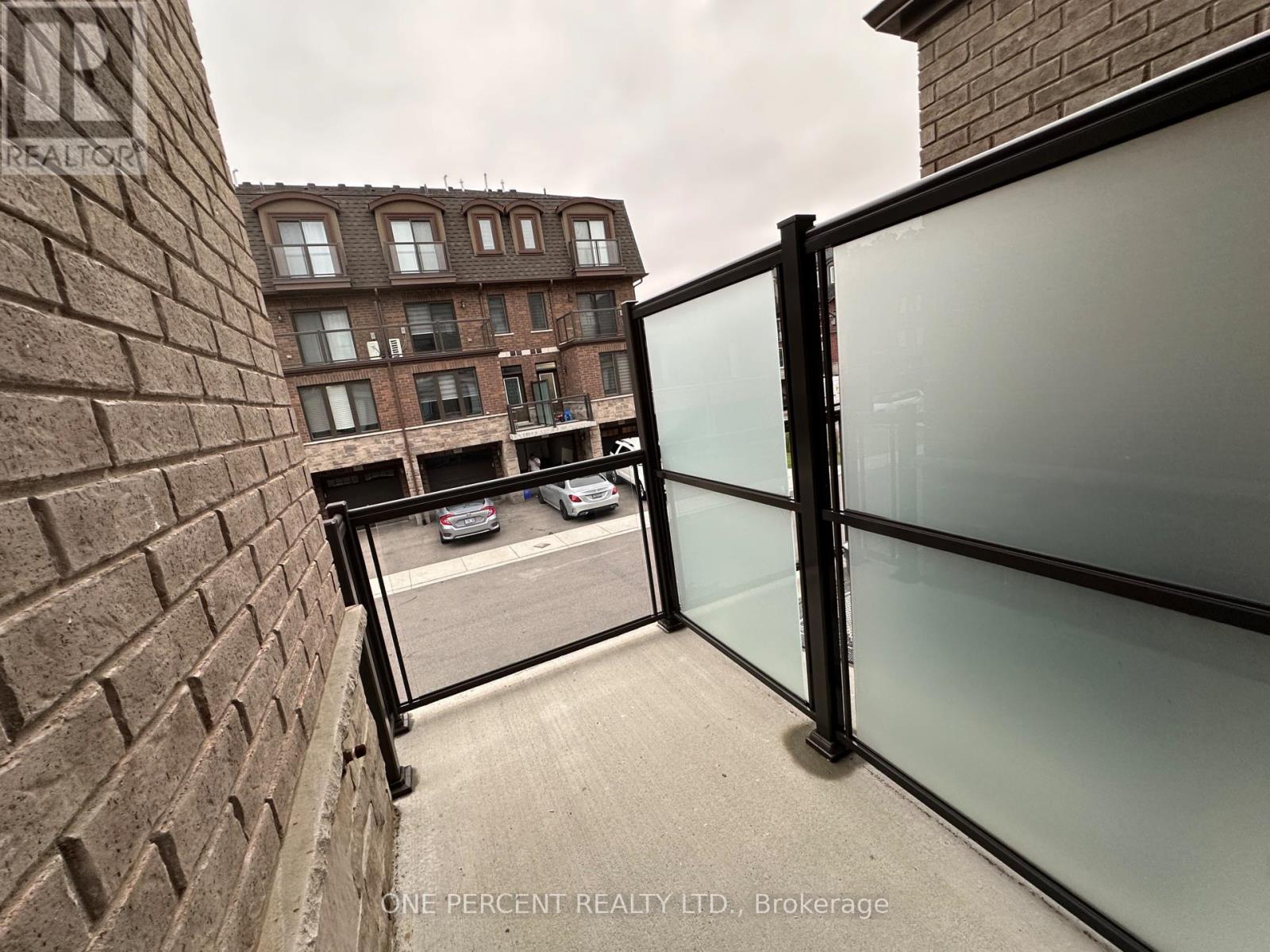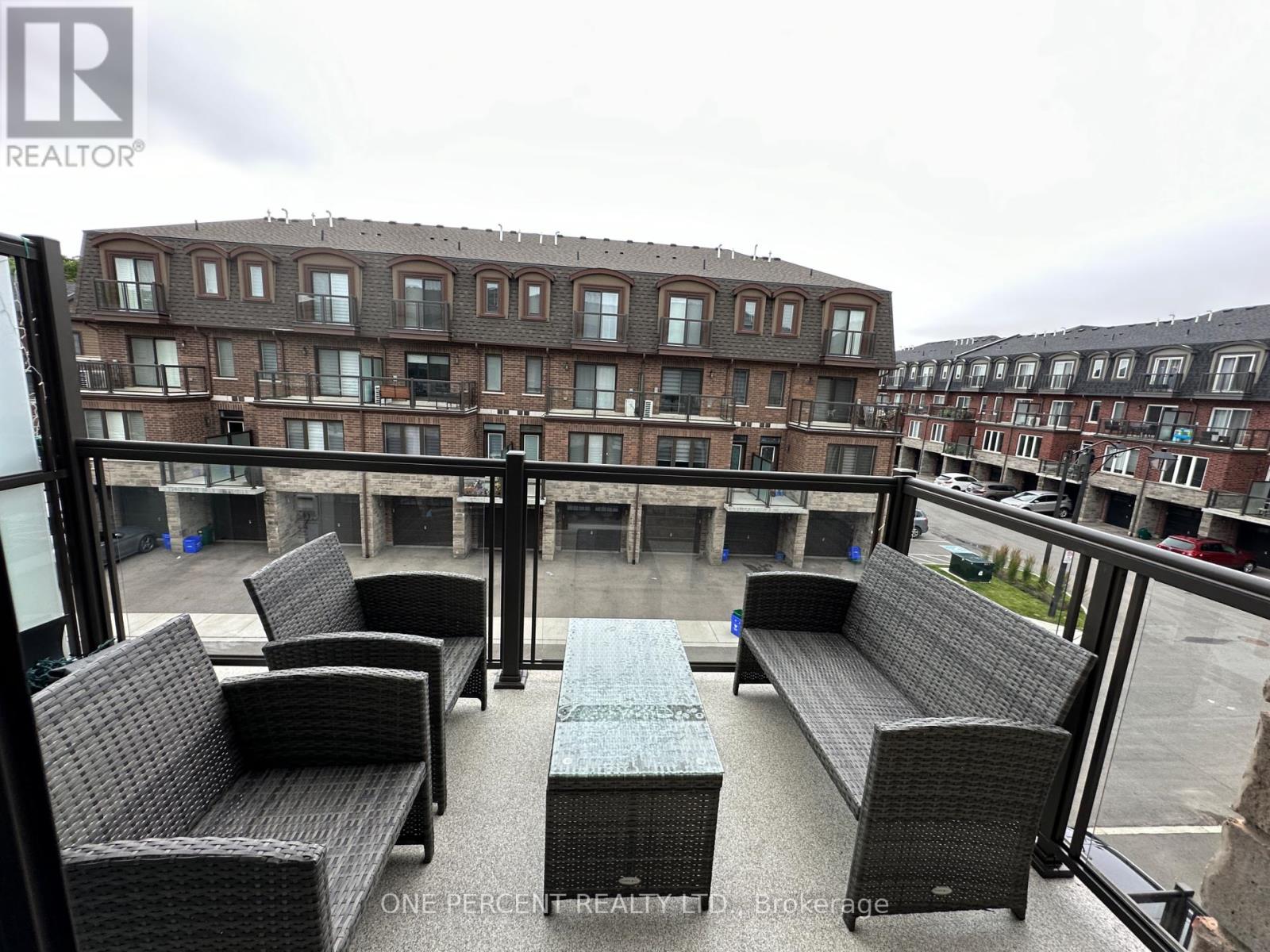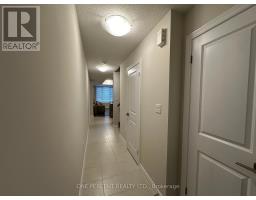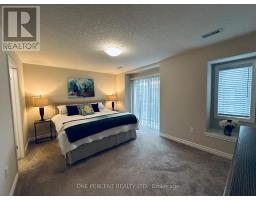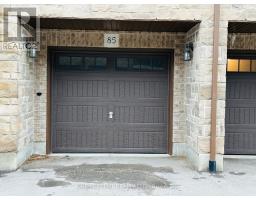85 - 445 Ontario Street S Milton (Timberlea), Ontario L9T 2N2
$799,900Maintenance, Common Area Maintenance, Insurance, Parking
$253.46 Monthly
Maintenance, Common Area Maintenance, Insurance, Parking
$253.46 MonthlyThis 3-bedroom, 2.5-bath townhouse is in the highly sought-after Timberlea area, The Heart Of Milton. It is only three Years Old and has a low maintenance fee. Open Concept living, dining room, and modern chef kitchen with stainless steel appliances and a large island with breakfast bar. Walk out to A Balcony With BBQ Natural Gas Hooked Up; The Second Floor Offers a Living Room With A Terrace. The Third Floor Offers A Spacious Master Suite With A 3 Pc Ensuite, A Walk-In Closet And Juliet Balcony, 2 Generous Size Bedrooms and Laundry. Walking distance To All Amenities. Minutes To School, Park & Trails, Public Transit, Milton Go, Hospital And Milton Sports Centre. Book your visit today. Don't miss out on this opportunity to own a stunning townhouse in this prime location. Look no further! Schedule a viewing today! **** EXTRAS **** SS (Microwave, Fridge, Stove, Dishwasher), Washer And Dryer, All Existing Light Fixtures And All Existing Window Coverings. OPEN HOUSE SAT & SUN, SEP. 14 & 15, BETWEEN 2-4 PM (id:50886)
Open House
This property has open houses!
2:00 pm
Ends at:4:00 pm
2:00 pm
Ends at:4:00 pm
Property Details
| MLS® Number | W9306879 |
| Property Type | Single Family |
| Community Name | Timberlea |
| AmenitiesNearBy | Park, Place Of Worship, Public Transit, Schools |
| CommunityFeatures | Pet Restrictions |
| Features | In Suite Laundry |
| ParkingSpaceTotal | 2 |
Building
| BathroomTotal | 3 |
| BedroomsAboveGround | 3 |
| BedroomsTotal | 3 |
| Amenities | Visitor Parking |
| BasementDevelopment | Unfinished |
| BasementType | N/a (unfinished) |
| CoolingType | Central Air Conditioning |
| ExteriorFinish | Brick Facing |
| FlooringType | Ceramic, Laminate, Carpeted |
| HalfBathTotal | 1 |
| HeatingFuel | Natural Gas |
| HeatingType | Forced Air |
| StoriesTotal | 3 |
| Type | Row / Townhouse |
Parking
| Garage |
Land
| Acreage | No |
| LandAmenities | Park, Place Of Worship, Public Transit, Schools |
Rooms
| Level | Type | Length | Width | Dimensions |
|---|---|---|---|---|
| Second Level | Family Room | 4.88 m | 3.25 m | 4.88 m x 3.25 m |
| Third Level | Primary Bedroom | 4.83 m | 4.44 m | 4.83 m x 4.44 m |
| Third Level | Bedroom 2 | 3.96 m | 2.44 m | 3.96 m x 2.44 m |
| Third Level | Bedroom 3 | 3.96 m | 2.54 m | 3.96 m x 2.54 m |
| Ground Level | Kitchen | 4.9 m | 2.97 m | 4.9 m x 2.97 m |
| Ground Level | Living Room | 4.19 m | 3.17 m | 4.19 m x 3.17 m |
| Ground Level | Eating Area | 2.18 m | 1.7 m | 2.18 m x 1.7 m |
https://www.realtor.ca/real-estate/27384508/85-445-ontario-street-s-milton-timberlea-timberlea
Interested?
Contact us for more information
Mina Demir
Salesperson
300 John St Unit 607
Thornhill, Ontario L3T 5W4

















