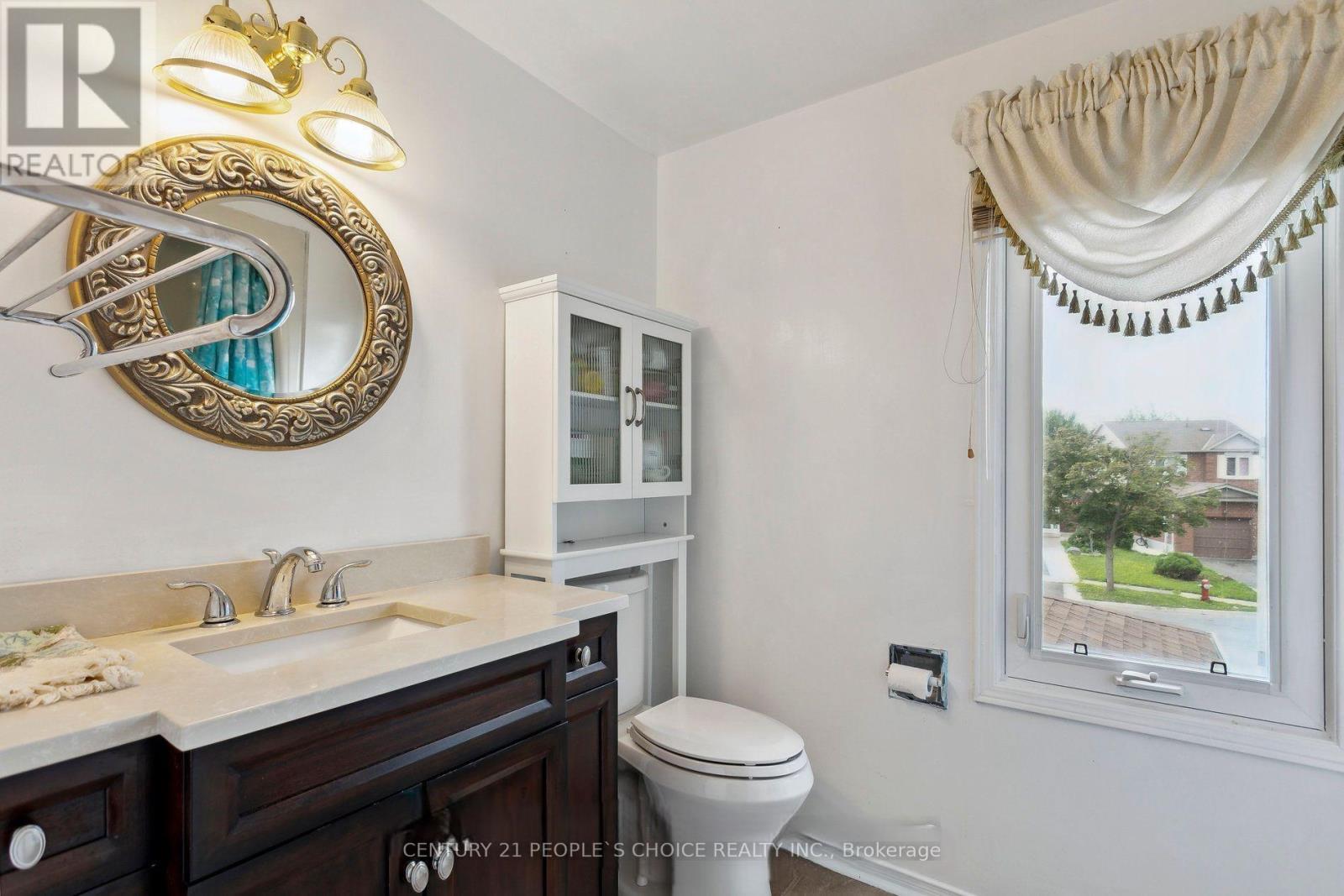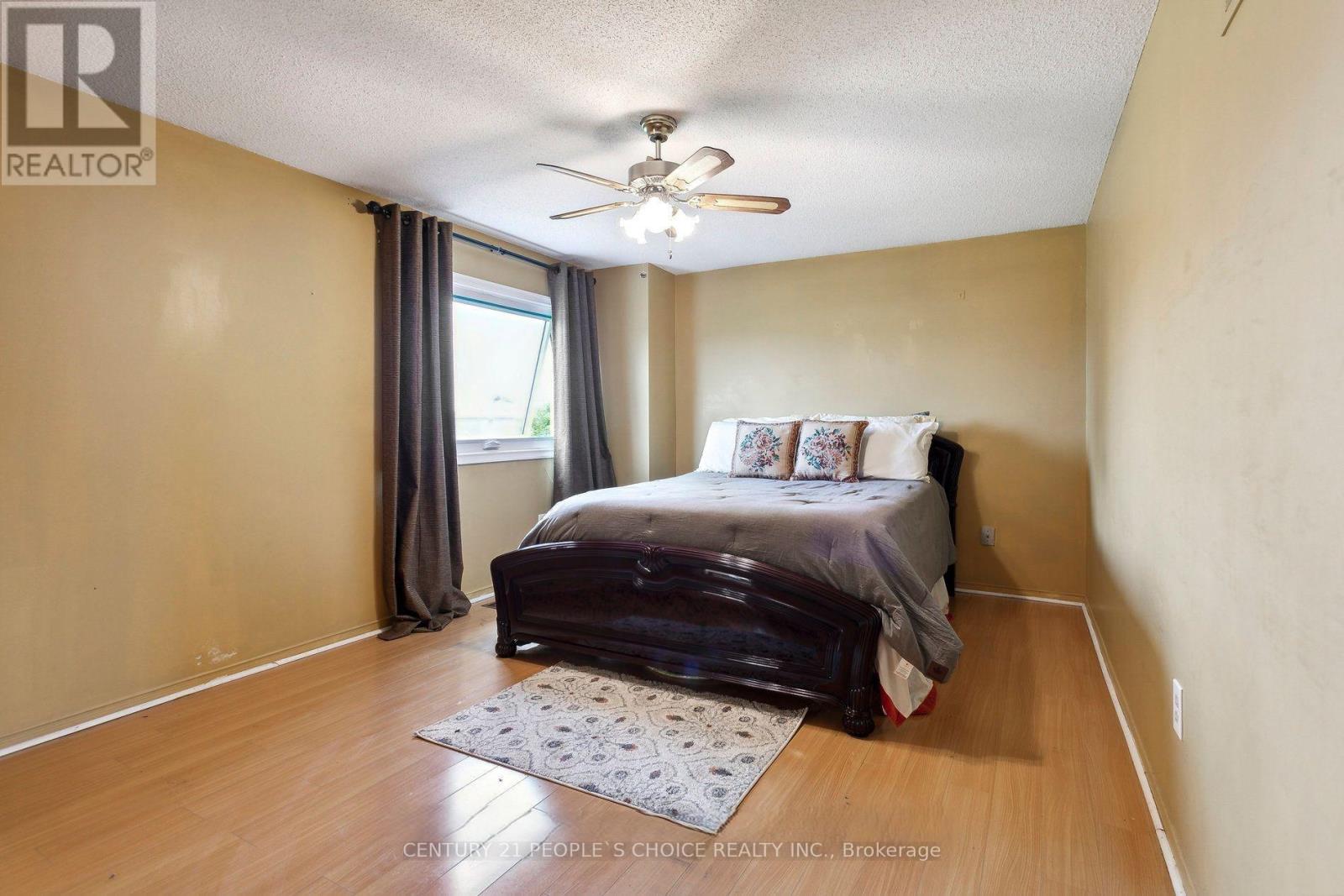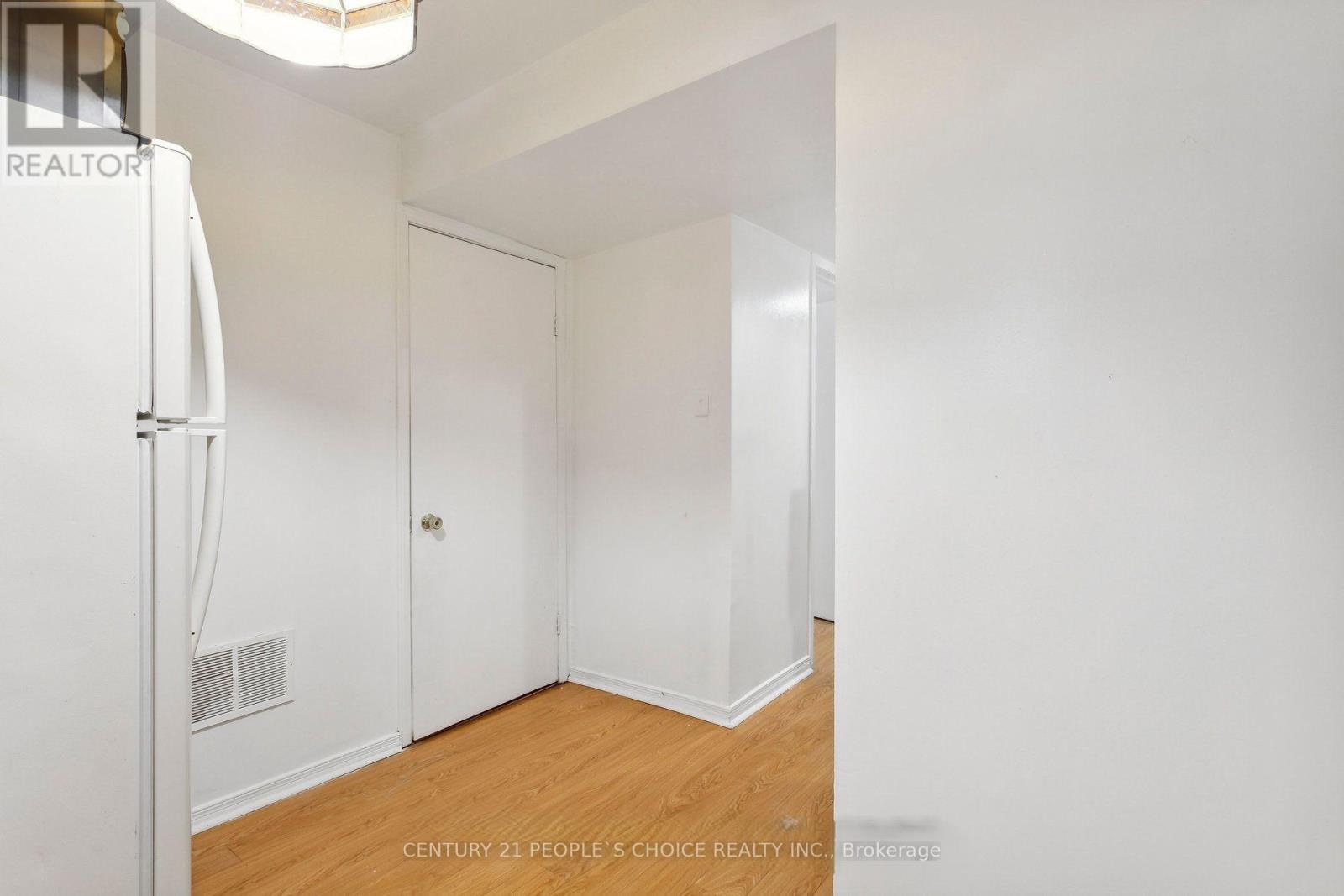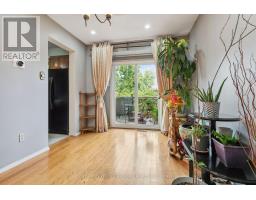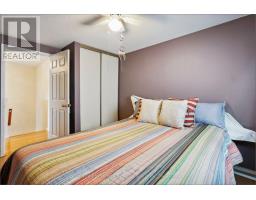85 Acadian Heights Brampton, Ontario L6Y 4H2
$4,200 Monthly
Welcome to this beautiful detached 3+1 bedroom home with 2 kitchens, a master bedroom with an attached washroom, and a spacious bedroom with a kitchen in the basement perfect for families or international students. Located on a family-friendly street in a prime location, it features a serene backyard and parking for four cars. Recent updates include new windows, furnace, hot water tank, and roof shingles. Conveniently close to public transit, parks, Sheridan College, Shoppers World Mall, and more, this home offers easy access to Hwy 407, 403, and 410, making commuting a breeze. Don't miss out on this amazing opportunity book your viewing today! **** EXTRAS **** The lease is for the entire home, including the basement. The tenant is responsible for all utilities and maintaining the grounds (snow removal and lawn care). (id:50886)
Property Details
| MLS® Number | W11892273 |
| Property Type | Single Family |
| Community Name | Fletcher's Creek South |
| AmenitiesNearBy | Hospital, Park, Public Transit, Schools |
| CommunityFeatures | School Bus |
| ParkingSpaceTotal | 4 |
Building
| BathroomTotal | 4 |
| BedroomsAboveGround | 3 |
| BedroomsBelowGround | 1 |
| BedroomsTotal | 4 |
| Appliances | Dishwasher, Dryer, Microwave, Refrigerator, Stove, Washer |
| BasementDevelopment | Finished |
| BasementType | N/a (finished) |
| ConstructionStyleAttachment | Detached |
| CoolingType | Central Air Conditioning |
| ExteriorFinish | Brick, Vinyl Siding |
| FireplacePresent | Yes |
| FireplaceTotal | 1 |
| FlooringType | Hardwood |
| FoundationType | Unknown |
| HalfBathTotal | 1 |
| HeatingFuel | Natural Gas |
| HeatingType | Forced Air |
| StoriesTotal | 2 |
| SizeInterior | 1099.9909 - 1499.9875 Sqft |
| Type | House |
| UtilityWater | Municipal Water |
Parking
| Attached Garage |
Land
| Acreage | No |
| LandAmenities | Hospital, Park, Public Transit, Schools |
| Sewer | Sanitary Sewer |
| SizeDepth | 109 Ft ,10 In |
| SizeFrontage | 25 Ft ,10 In |
| SizeIrregular | 25.9 X 109.9 Ft |
| SizeTotalText | 25.9 X 109.9 Ft|under 1/2 Acre |
Rooms
| Level | Type | Length | Width | Dimensions |
|---|---|---|---|---|
| Second Level | Primary Bedroom | 5.2 m | 3.35 m | 5.2 m x 3.35 m |
| Second Level | Bedroom 2 | 3.14 m | 3.14 m | 3.14 m x 3.14 m |
| Second Level | Bedroom 3 | 3.12 m | 2.92 m | 3.12 m x 2.92 m |
| Basement | Bedroom 4 | 4 m | 3.05 m | 4 m x 3.05 m |
| Main Level | Living Room | 4.04 m | 3.43 m | 4.04 m x 3.43 m |
| Main Level | Dining Room | 4.5 m | 3.03 m | 4.5 m x 3.03 m |
| Main Level | Kitchen | 4.57 m | 2.74 m | 4.57 m x 2.74 m |
Interested?
Contact us for more information
Vins Patel
Salesperson
1780 Albion Road Unit 2 & 3
Toronto, Ontario M9V 1C1












