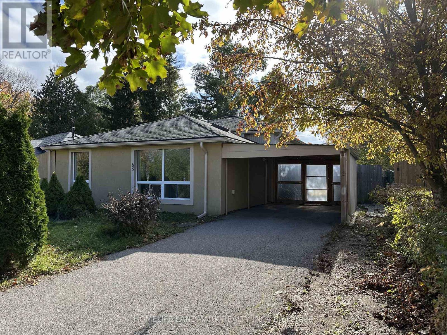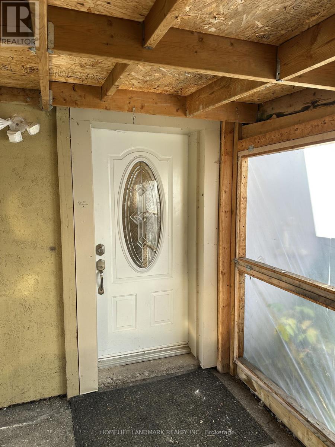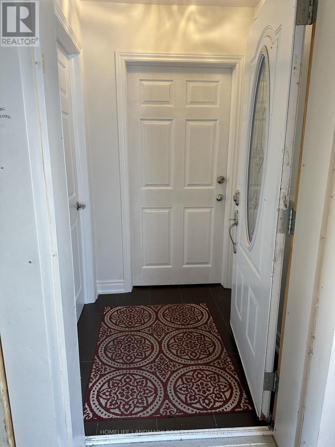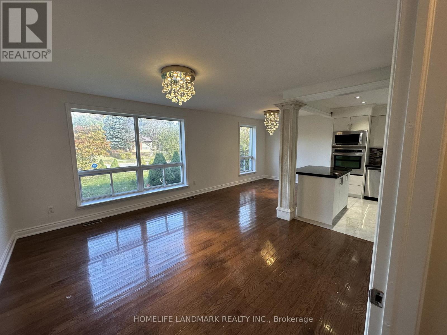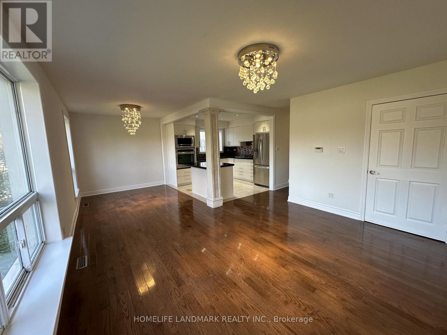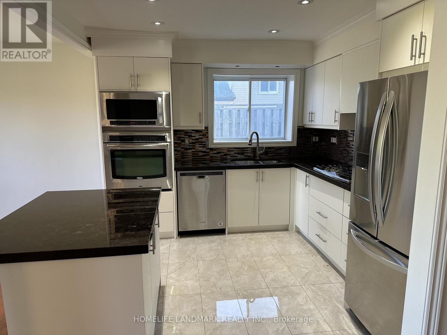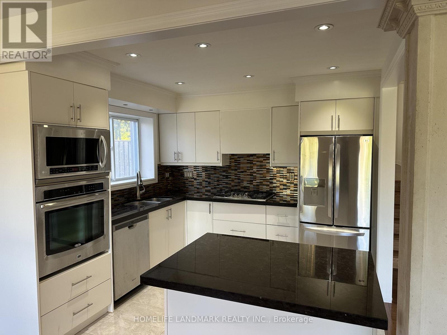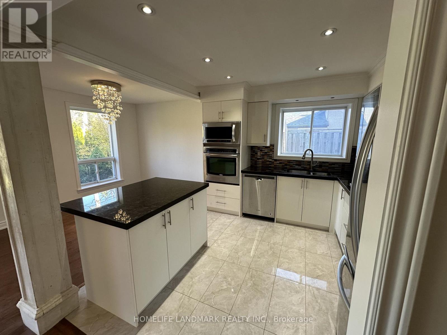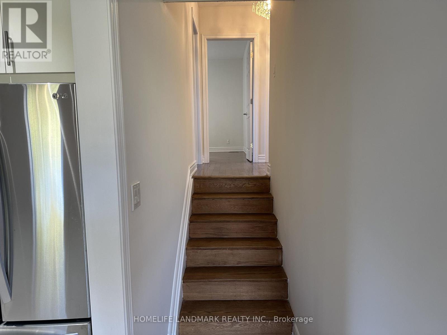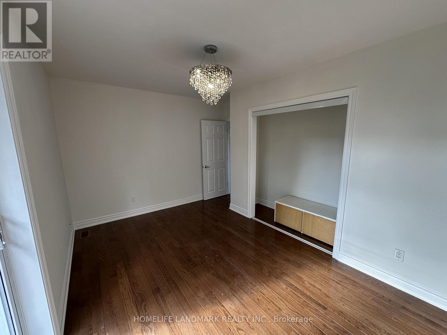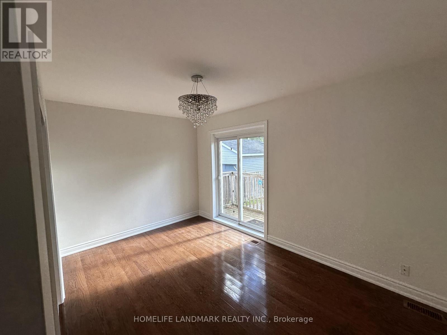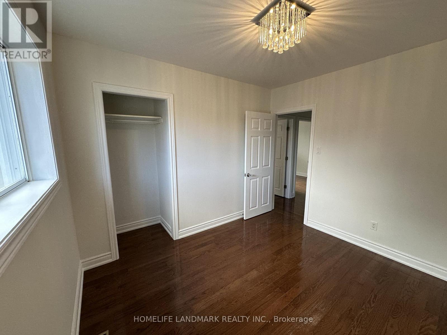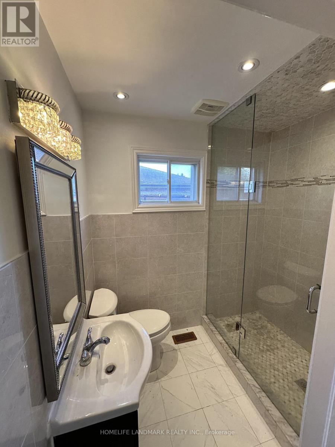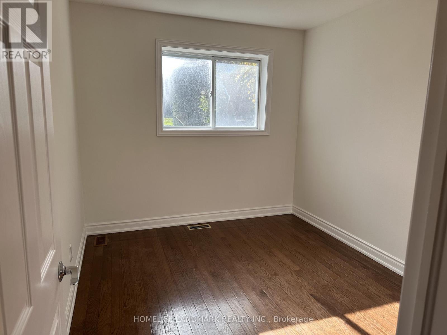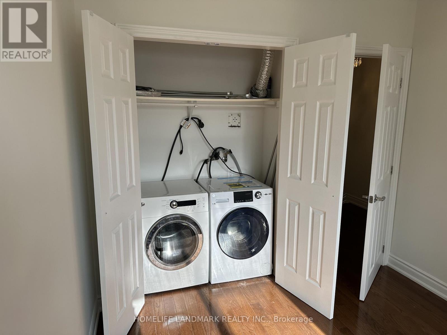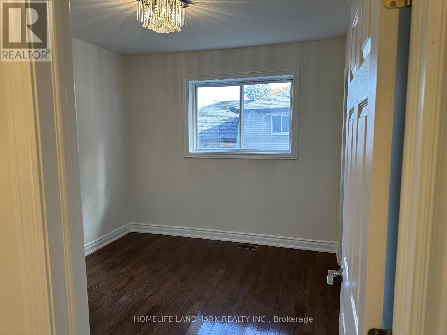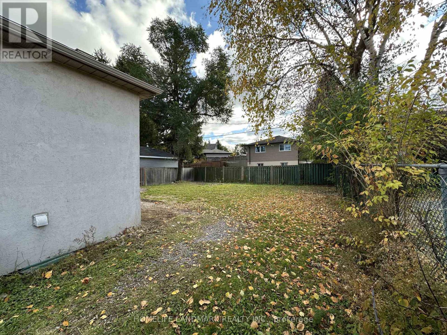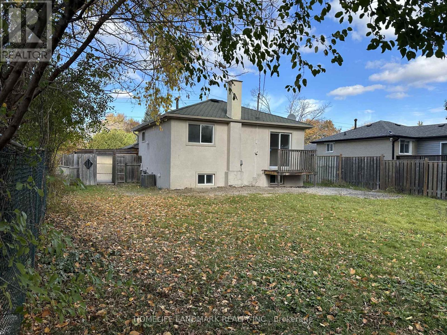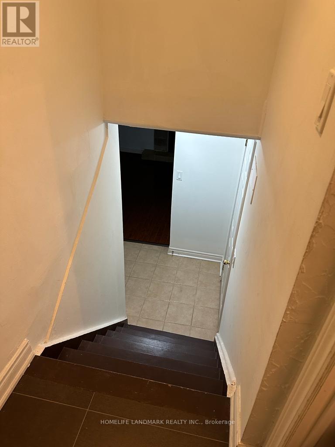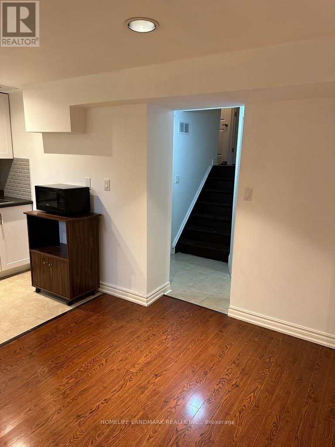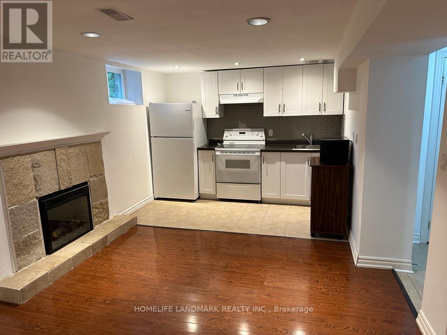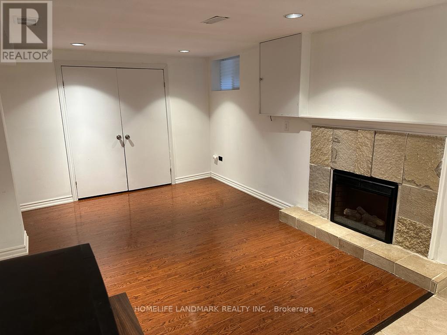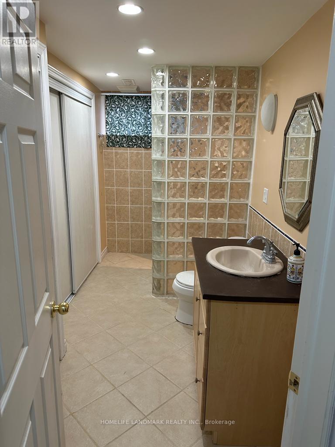85 Aurora Heights Drive Aurora, Ontario L4G 2X1
3 Bedroom
2 Bathroom
700 - 1,100 ft2
Central Air Conditioning
Forced Air
$949,000
Fully Renovated, Freshly Painted, Open Concept 3 Br Backsplit In Great Aurora Location! 3 Sun Filled Bedrooms,Hardwood Through Upper Levels. Self-Contained In-Law Suite On Lower Level W Separate Laundry Room . Ample Storage.Steps From Yrt & Bus Stops.Walking Distance To Yonge St, Grocery, Great Schools (Catholic/Public/French Immersion), Arena, Parks,Trails. Large Backyard . Move In & Enjoy Or Invest: Rent/Rebuild. (id:50886)
Property Details
| MLS® Number | N12492976 |
| Property Type | Single Family |
| Community Name | Aurora Heights |
| Features | Carpet Free |
| Parking Space Total | 2 |
Building
| Bathroom Total | 2 |
| Bedrooms Above Ground | 3 |
| Bedrooms Total | 3 |
| Appliances | Oven - Built-in |
| Basement Development | Finished |
| Basement Features | Apartment In Basement, Separate Entrance, Walk-up |
| Basement Type | N/a, Crawl Space, N/a, N/a, N/a (finished) |
| Construction Style Attachment | Detached |
| Construction Style Split Level | Backsplit |
| Cooling Type | Central Air Conditioning |
| Exterior Finish | Stucco |
| Flooring Type | Hardwood |
| Foundation Type | Block |
| Heating Fuel | Natural Gas |
| Heating Type | Forced Air |
| Size Interior | 700 - 1,100 Ft2 |
| Type | House |
| Utility Water | Municipal Water |
Parking
| Carport | |
| No Garage |
Land
| Acreage | No |
| Sewer | Sanitary Sewer |
| Size Depth | 110 Ft |
| Size Frontage | 50 Ft |
| Size Irregular | 50 X 110 Ft |
| Size Total Text | 50 X 110 Ft |
Rooms
| Level | Type | Length | Width | Dimensions |
|---|---|---|---|---|
| Main Level | Living Room | 12.47 m | 11.48 m | 12.47 m x 11.48 m |
| Main Level | Dining Room | 10.4 m | 7.97 m | 10.4 m x 7.97 m |
| Main Level | Kitchen | 10.4 m | 8.33 m | 10.4 m x 8.33 m |
| Main Level | Primary Bedroom | 13.78 m | 10.7 m | 13.78 m x 10.7 m |
| Main Level | Bedroom 2 | 10.17 m | 9.06 m | 10.17 m x 9.06 m |
| Main Level | Bedroom 3 | 11.15 m | 9.19 m | 11.15 m x 9.19 m |
Contact Us
Contact us for more information
Tooraj Dabbaghmanesh
Salesperson
Homelife Landmark Realty Inc.
7240 Woodbine Ave Unit 103
Markham, Ontario L3R 1A4
7240 Woodbine Ave Unit 103
Markham, Ontario L3R 1A4
(905) 305-1600
(905) 305-1609
www.homelifelandmark.com/

