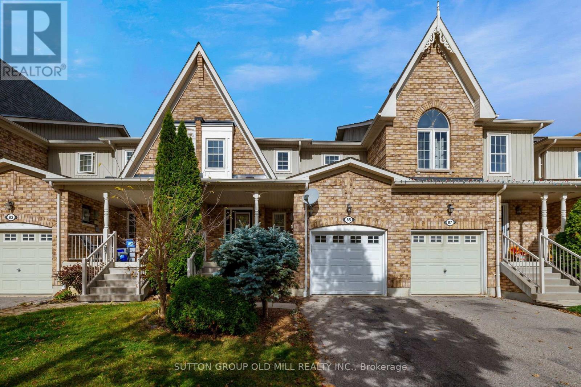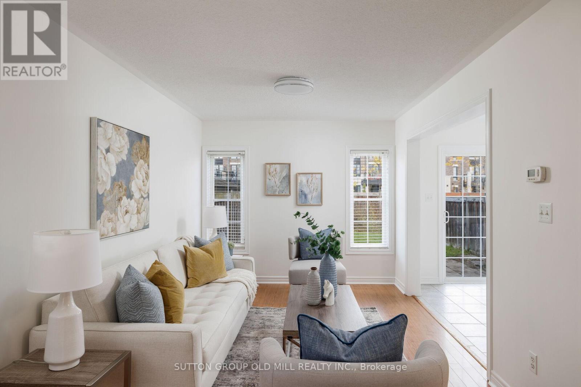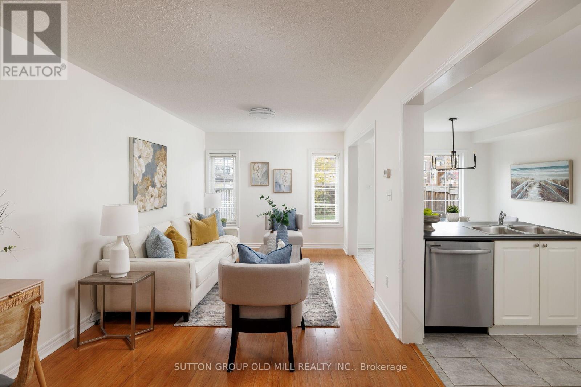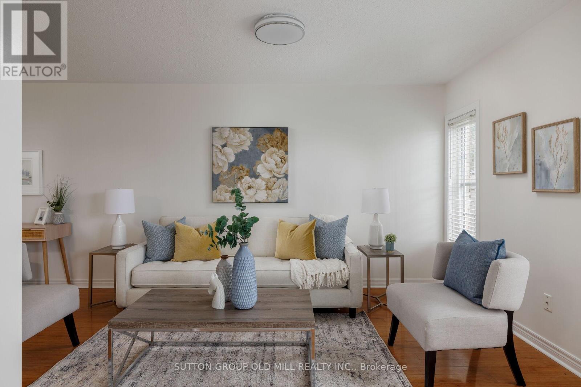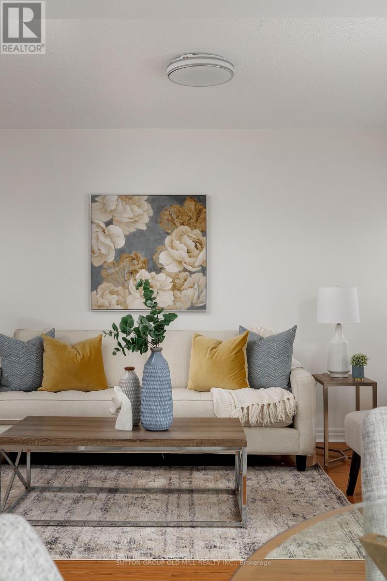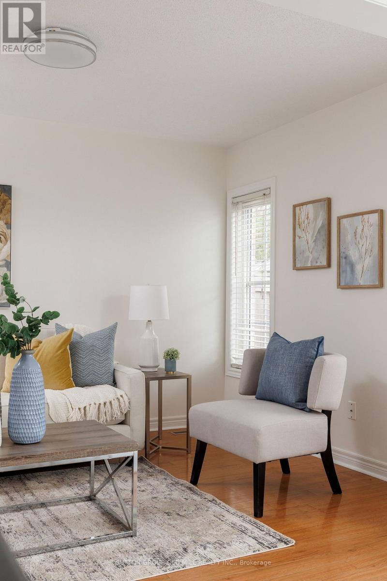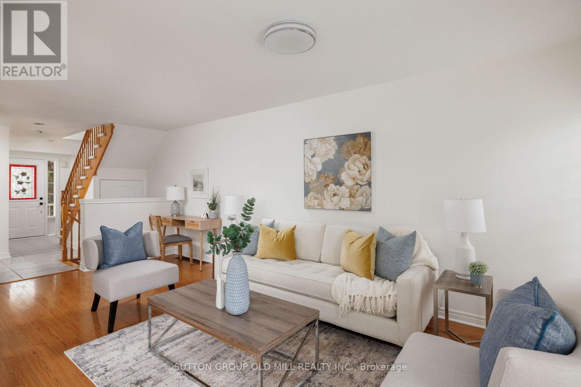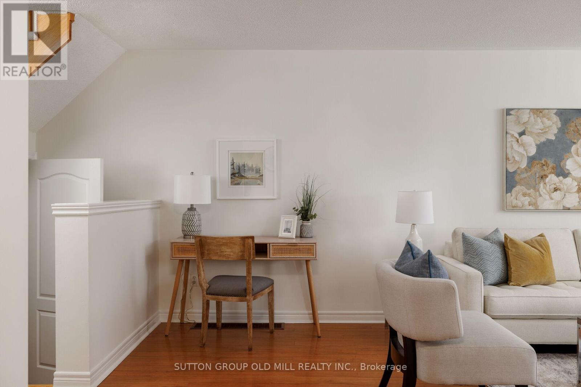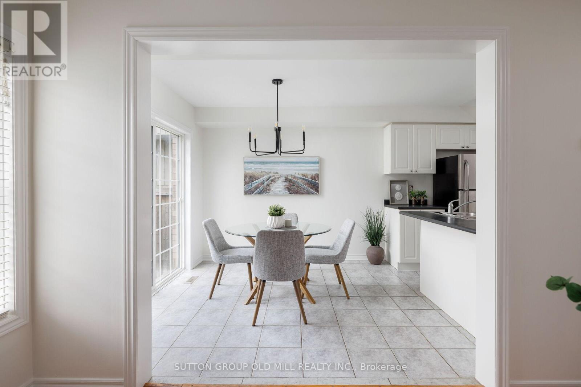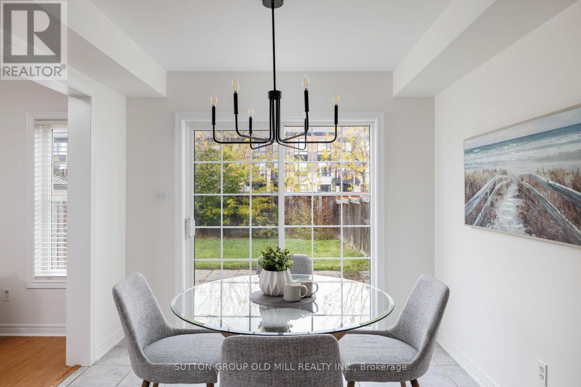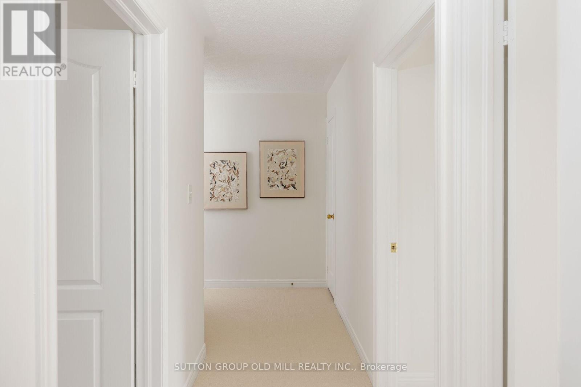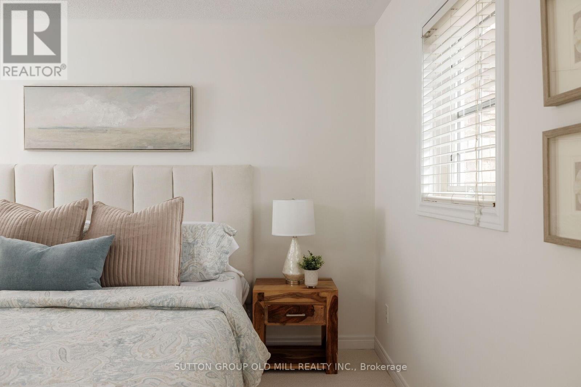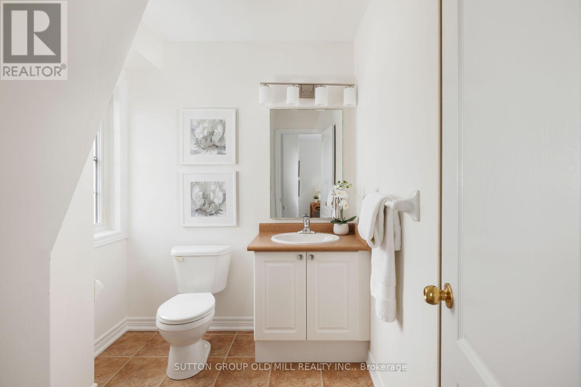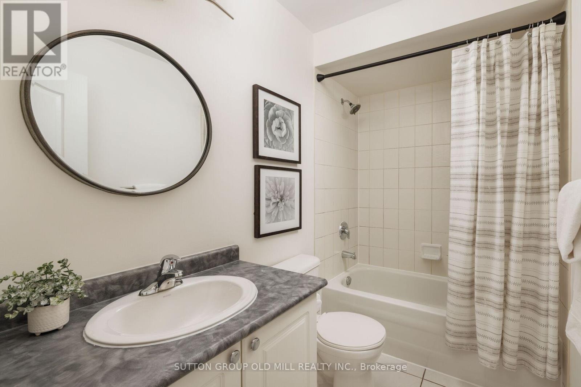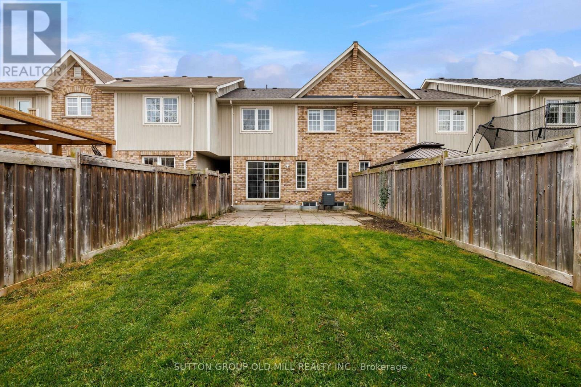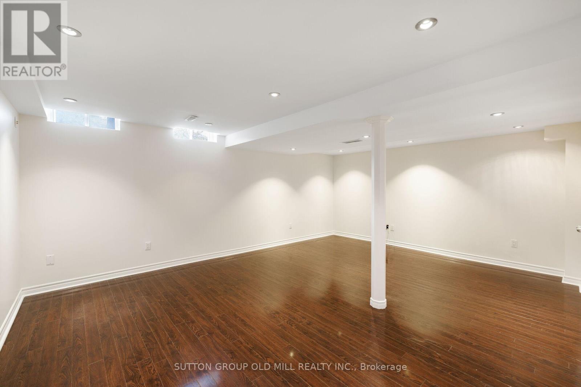85 Barchester Crescent Whitby, Ontario L1M 2L6
$769,000
Charming 3-Bedroom Freehold Townhome In The Heart Of Brooklin, Whitby. Welcome To This Beautiful 3-Bedroom, 4-Bathroom Freehold Townhome Nestled In One Of Brooklin's Most Sought-After Family-Friendly Neighbourhoods. Perfect For A Growing Family Or First-Time Buyer, This Home Offers A Bright, Open-Concept Layout With A Spacious Kitchen Overlooking Dining Area And Family Rooms - Ideal For Everyday Living And Entertaining. Main Floor Powder Room Adds Convenience. The Primary Bedroom Features A 3-Piece Ensuite And Walk-In Closet, While The Two Additional Bedrooms Provide Plenty Of Space For Kids, Guests, Or A Home Office. A Fully Finished Basement With A 3-Piece Bathroom Adds Even More Living Space - Perfect For A Rec Room, Playroom, Home Gym, Or Guest Suite. Enjoy A Private, Fenced Backyard With Patio, Garage And Driveway Parking, Fresh Paint Throughout, And Newly Installed Berber Carpet On The Second Floor. Located On A Quiet, Family-Friendly Street Close To Parks, Schools, Shops, And Transit. Move-In Ready - This Is The Brooklin Home You've Been Waiting For! (id:50886)
Property Details
| MLS® Number | E12483287 |
| Property Type | Single Family |
| Community Name | Brooklin |
| Equipment Type | Water Heater |
| Parking Space Total | 2 |
| Rental Equipment Type | Water Heater |
Building
| Bathroom Total | 4 |
| Bedrooms Above Ground | 3 |
| Bedrooms Total | 3 |
| Appliances | Dishwasher, Dryer, Hood Fan, Stove, Washer, Window Coverings, Refrigerator |
| Basement Development | Finished |
| Basement Type | N/a (finished) |
| Construction Style Attachment | Attached |
| Cooling Type | Central Air Conditioning |
| Exterior Finish | Brick |
| Foundation Type | Unknown |
| Half Bath Total | 2 |
| Heating Fuel | Natural Gas |
| Heating Type | Forced Air |
| Stories Total | 2 |
| Size Interior | 1,100 - 1,500 Ft2 |
| Type | Row / Townhouse |
| Utility Water | Municipal Water |
Parking
| Attached Garage | |
| Garage |
Land
| Acreage | No |
| Sewer | Sanitary Sewer |
| Size Depth | 114 Ft ,9 In |
| Size Frontage | 23 Ft |
| Size Irregular | 23 X 114.8 Ft |
| Size Total Text | 23 X 114.8 Ft |
Rooms
| Level | Type | Length | Width | Dimensions |
|---|---|---|---|---|
| Second Level | Primary Bedroom | 4.1 m | 4.4 m | 4.1 m x 4.4 m |
| Second Level | Bedroom 2 | 4.18 m | 3.57 m | 4.18 m x 3.57 m |
| Second Level | Bedroom 3 | 4.9 m | 2.99 m | 4.9 m x 2.99 m |
| Basement | Recreational, Games Room | 5.79 m | 4.72 m | 5.79 m x 4.72 m |
| Main Level | Living Room | 6.1 m | 3.1 m | 6.1 m x 3.1 m |
| Main Level | Dining Room | 6.1 m | 2.75 m | 6.1 m x 2.75 m |
| Main Level | Kitchen | 6.1 m | 2.75 m | 6.1 m x 2.75 m |
https://www.realtor.ca/real-estate/29034883/85-barchester-crescent-whitby-brooklin-brooklin
Contact Us
Contact us for more information
Sarah Eby
Salesperson
(416) 234-2424
www.saraheby.com/
www.facebook.com/sarah.eby.923/
linkedin.com/in/sarah-eby-0340642
74 Jutland Rd #40
Toronto, Ontario M8Z 0G7
(416) 234-2424
(416) 234-2323

