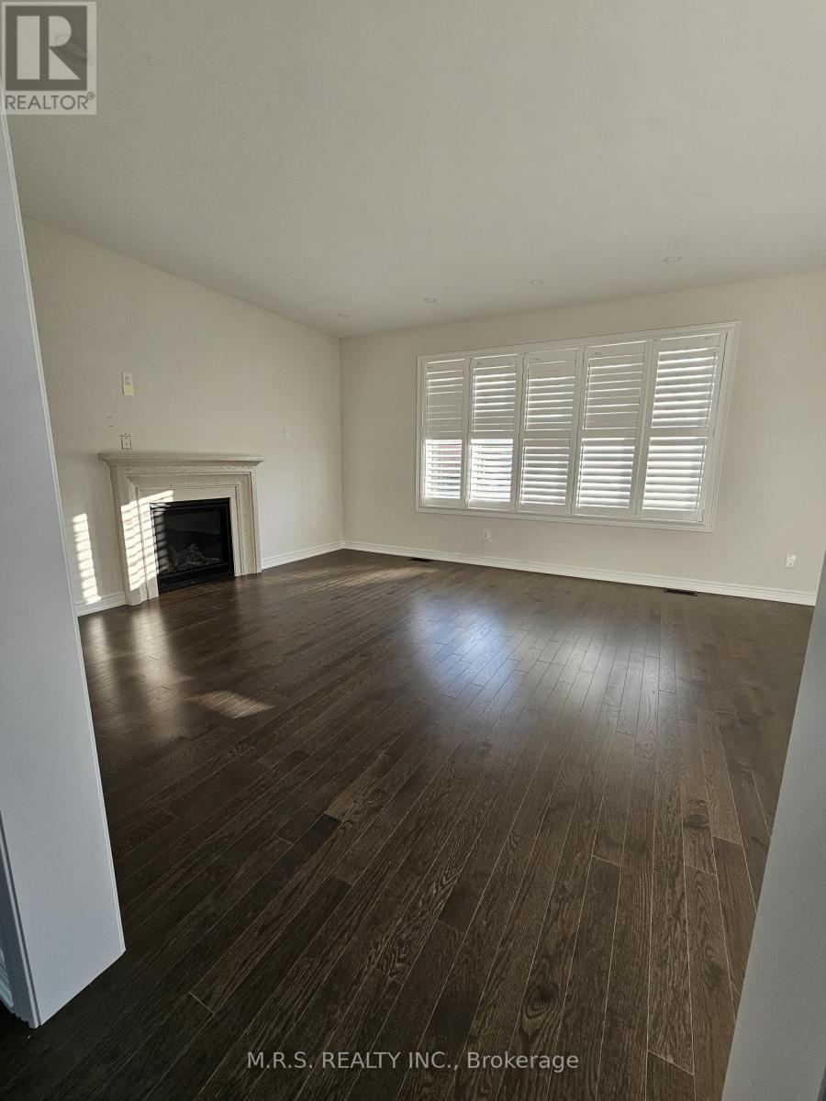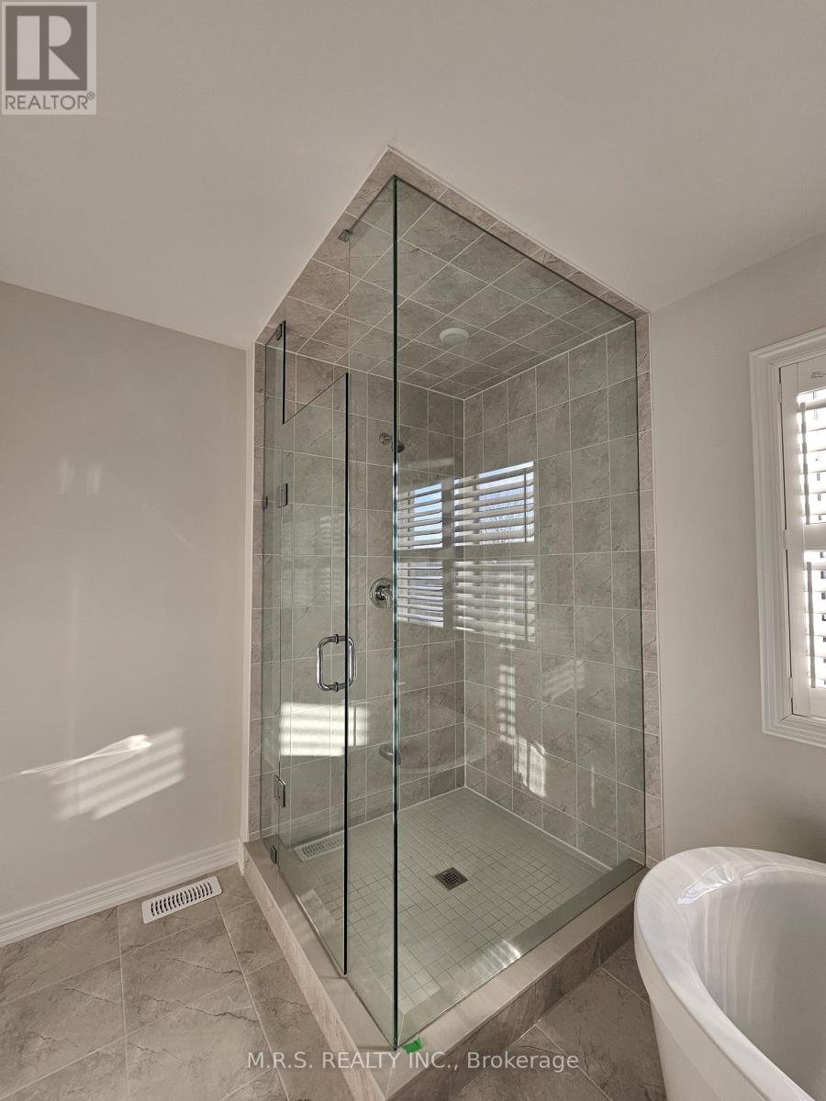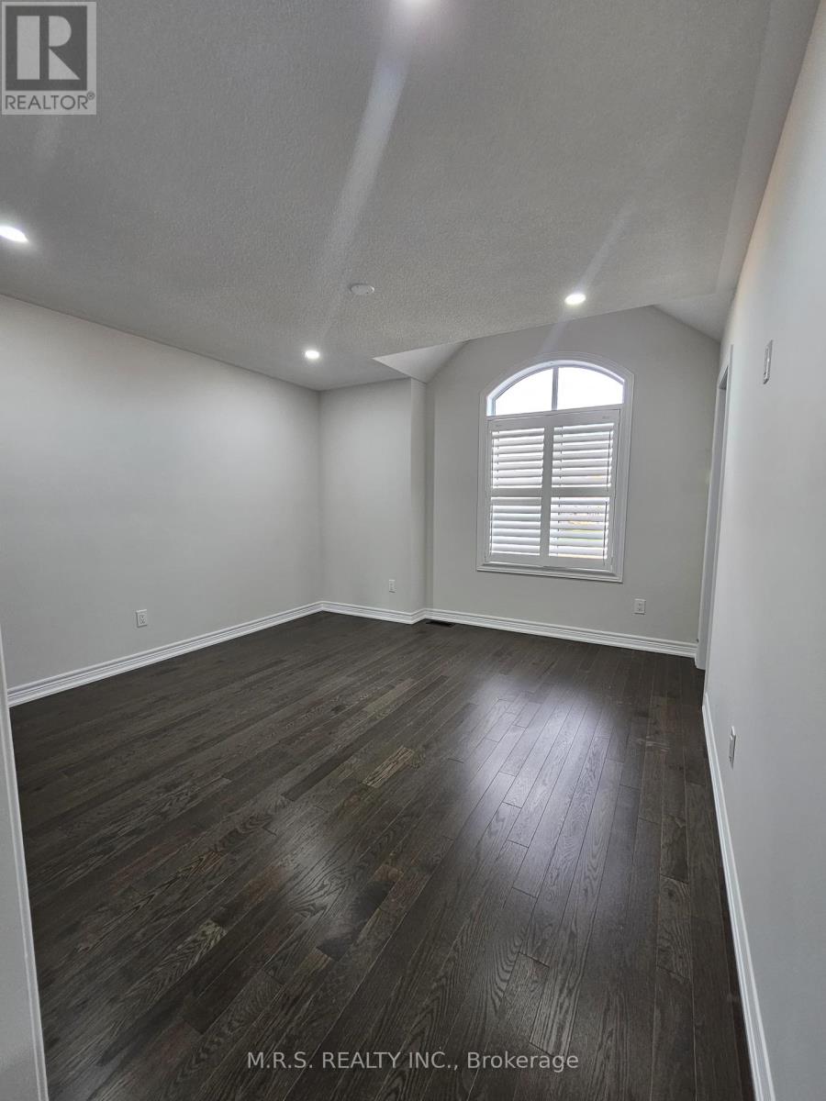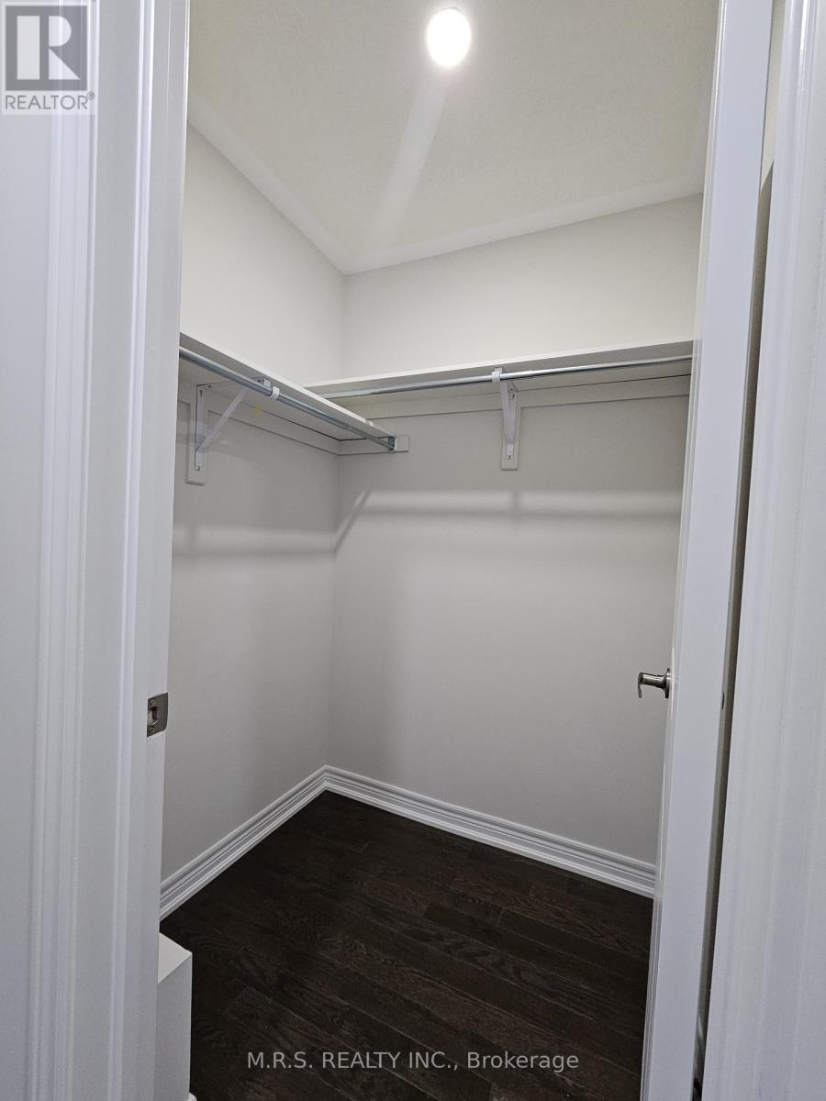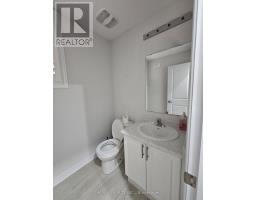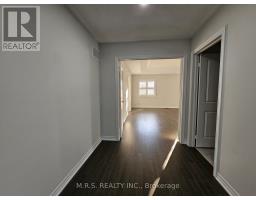85 Big Canoe Drive Georgina, Ontario L0E 1R0
$3,400 Monthly
Luxurious & Brand New! 4 Bedroom + 4 Bath Home For Lease. Brand New & Never Lived In. This Gorgeous Home Is Situated on a Large 40.03 x 104.99 ft Lot With No Rear Neighbours. The Primary Bedroom Features (2) Large Walk-In Closets & A 5pc-Ensuite W/Jacuzzi Style Tub. Bedroom 2 Includes 4pc Ensuite. Bedrooms 3 & 4 Feature 5pc Jack & Jill Style Bath. All Bedrooms Include Walk-In Closets. Gorgeous Chef's Dream Eat-In Kitchen With Ample Cupboard Space, Quartz Countertops + Centre Island & High End S/S Appliances. Second Level Laundry Room. Completely Carpet Free! Adorned With California Shutters & Pot Lights Throughout. This Home is Just Minutes From Lake Simcoe/Beaches & Scenic Hiking/Walking Trails, Shopping Centers & Much More. **** EXTRAS **** Tenant's Must Have Tenant's Contents & Liability Insurance Prior To Closing & Tenant's Responsible For All Utilities, Grass/Lawn Care & All Snow Removal. (id:50886)
Property Details
| MLS® Number | N9511467 |
| Property Type | Single Family |
| Community Name | Sutton & Jackson's Point |
| Features | Carpet Free |
| ParkingSpaceTotal | 5 |
Building
| BathroomTotal | 4 |
| BedroomsAboveGround | 4 |
| BedroomsTotal | 4 |
| Appliances | Water Heater, Water Softener, Dishwasher, Dryer, Microwave, Refrigerator, Stove, Washer |
| ConstructionStyleAttachment | Detached |
| CoolingType | Central Air Conditioning |
| ExteriorFinish | Brick |
| FireplacePresent | Yes |
| FlooringType | Hardwood |
| FoundationType | Unknown |
| HalfBathTotal | 1 |
| HeatingFuel | Natural Gas |
| HeatingType | Forced Air |
| StoriesTotal | 2 |
| SizeInterior | 2999.975 - 3499.9705 Sqft |
| Type | House |
| UtilityWater | Municipal Water |
Parking
| Attached Garage |
Land
| Acreage | No |
| Sewer | Sanitary Sewer |
| SizeDepth | 105 Ft |
| SizeFrontage | 40 Ft |
| SizeIrregular | 40 X 105 Ft |
| SizeTotalText | 40 X 105 Ft |
Rooms
| Level | Type | Length | Width | Dimensions |
|---|---|---|---|---|
| Second Level | Primary Bedroom | 5.94 m | 5.18 m | 5.94 m x 5.18 m |
| Second Level | Bedroom 2 | 4.34 m | 3.75 m | 4.34 m x 3.75 m |
| Second Level | Bedroom 3 | 3.96 m | 3.65 m | 3.96 m x 3.65 m |
| Second Level | Bedroom 4 | 3.65 m | 3.35 m | 3.65 m x 3.35 m |
| Main Level | Great Room | 5.48 m | 4.57 m | 5.48 m x 4.57 m |
| Main Level | Dining Room | 4.11 m | 4.72 m | 4.11 m x 4.72 m |
Interested?
Contact us for more information
Raymond Rajcoomar
Salesperson
206c-6 Milvan Drive
Toronto, Ontario M9L 1Z2









