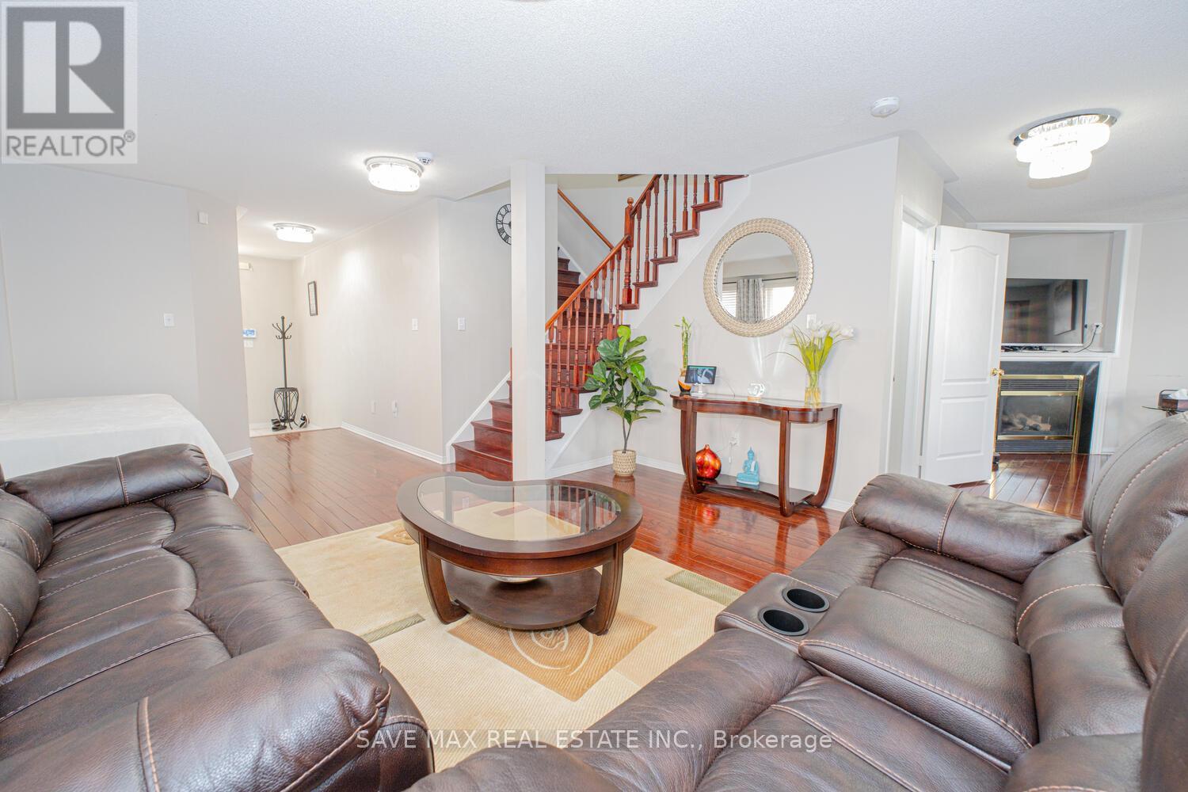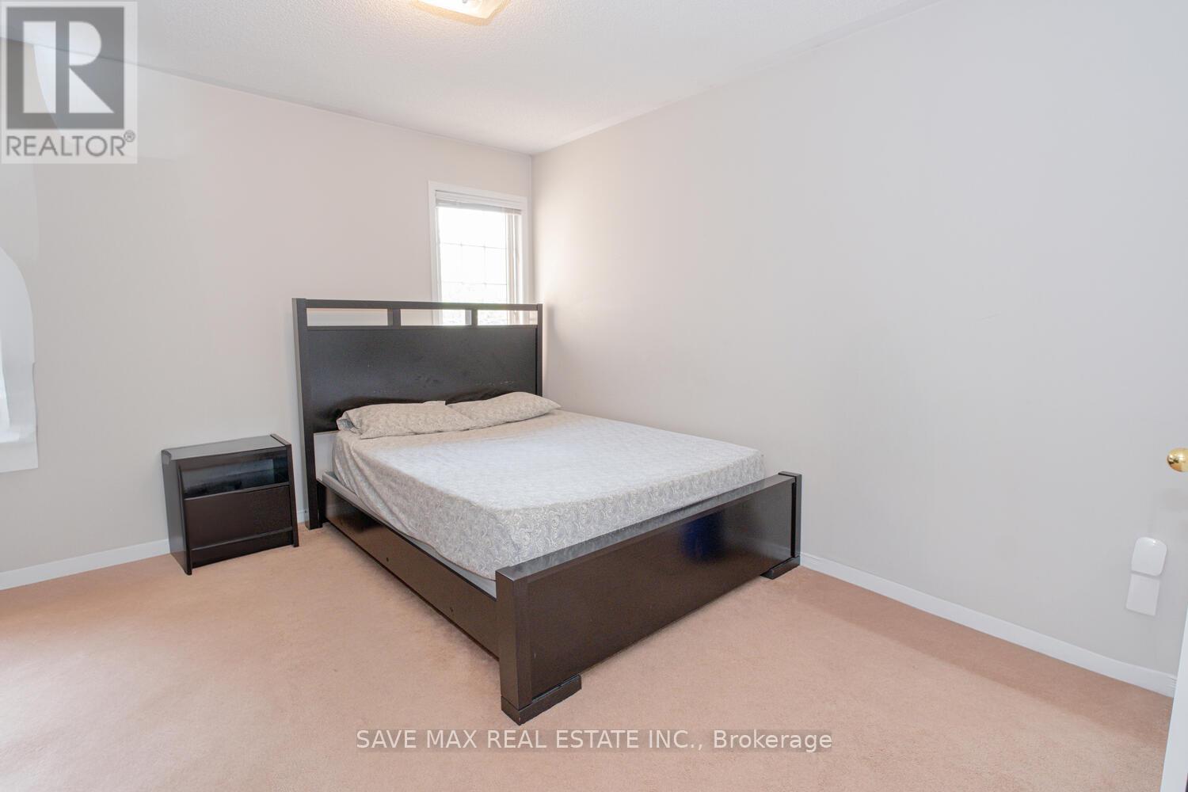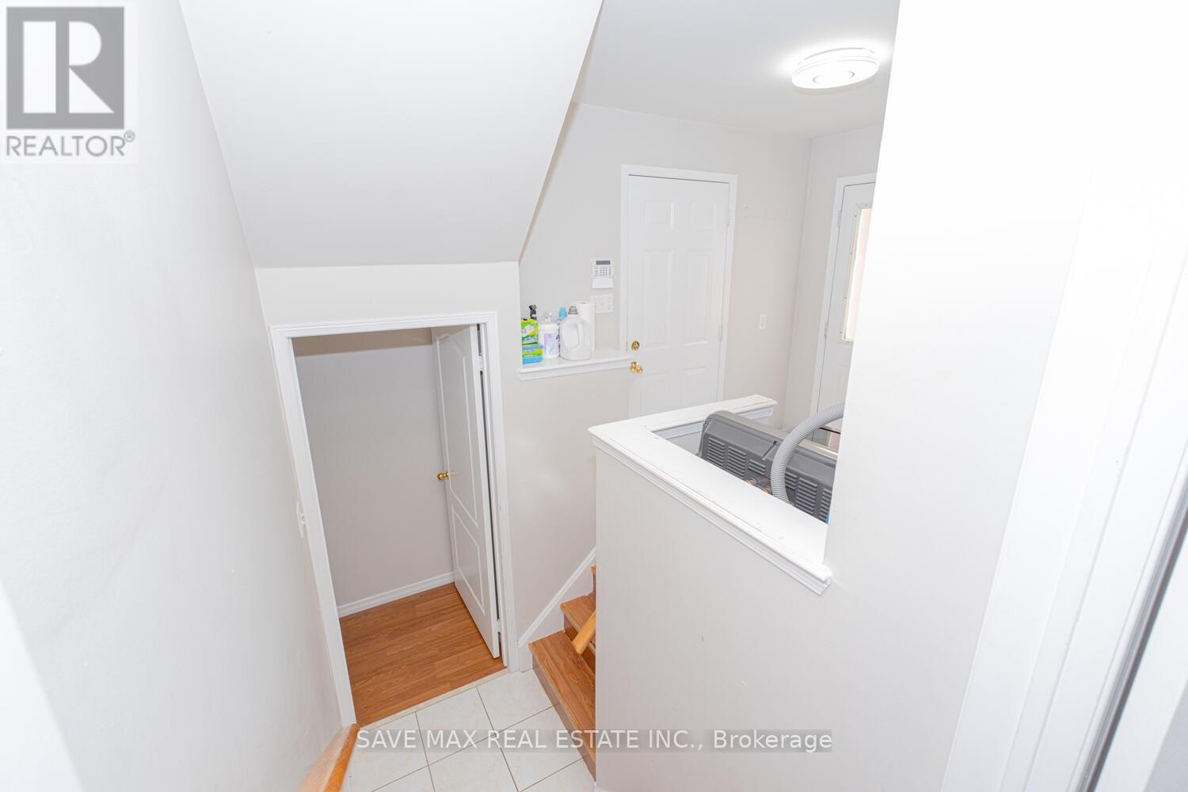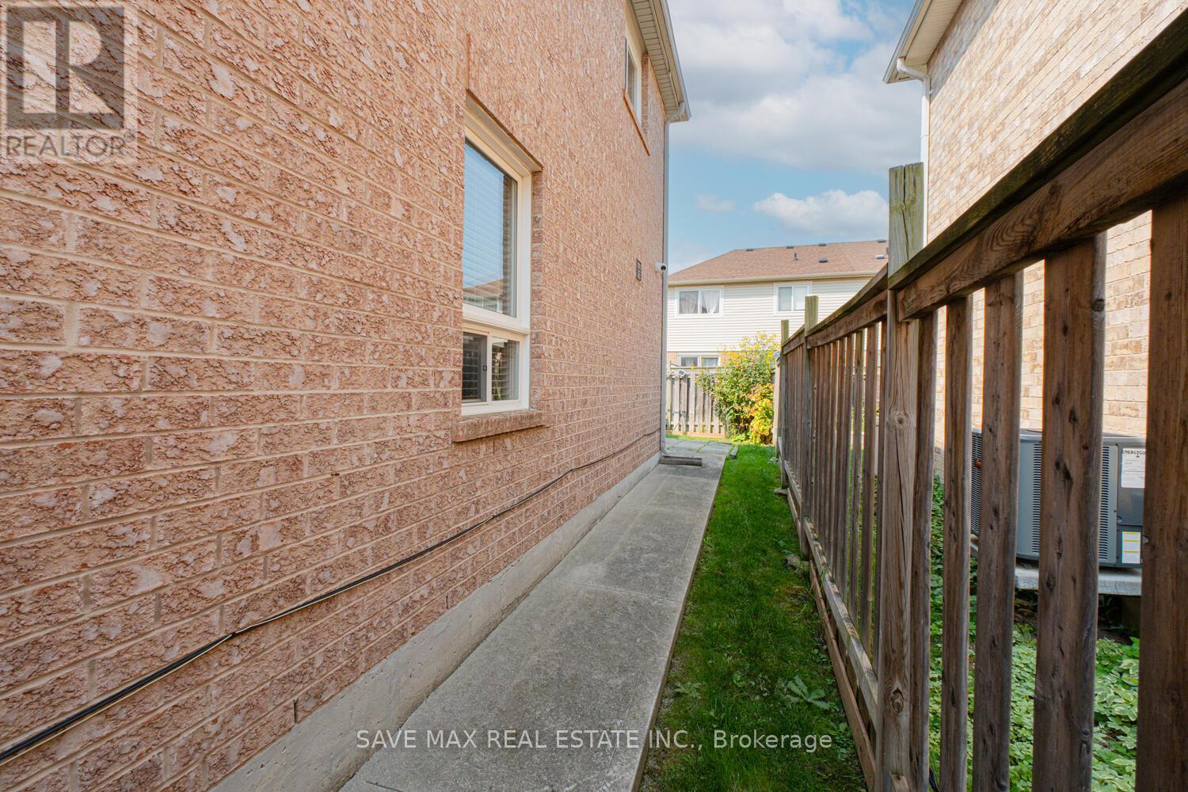85 Botavia Downs Drive Brampton, Ontario L7A 3R5
$1,189,999
Invest in a practical property of Brampton. Sep living and family. Large open concept style with four good sized bedrooms. Two closets in master. Another living space on the upper floor. Laundry is on the main level as well. Separate Entrance one bed finished Basement apt. 41 frontage ,double car garage total 7 parking's ,fully fenced backyard with a gazebo in it. Close to Cassie Campbell Community Center ,Short distance from the highways and all the amenities and schools. Book your Showing before you'll miss it!! **** EXTRAS **** 2 Refrigerator,2 stove, Washer and dryer, Wooden Deck in back yard. (id:50886)
Property Details
| MLS® Number | W9355913 |
| Property Type | Single Family |
| Community Name | Fletcher's Meadow |
| ParkingSpaceTotal | 7 |
Building
| BathroomTotal | 4 |
| BedroomsAboveGround | 4 |
| BedroomsBelowGround | 1 |
| BedroomsTotal | 5 |
| Appliances | Water Heater |
| BasementDevelopment | Finished |
| BasementFeatures | Separate Entrance |
| BasementType | N/a (finished) |
| ConstructionStyleAttachment | Detached |
| CoolingType | Central Air Conditioning |
| ExteriorFinish | Brick |
| FireplacePresent | Yes |
| FlooringType | Ceramic |
| FoundationType | Unknown |
| HalfBathTotal | 1 |
| HeatingFuel | Natural Gas |
| HeatingType | Forced Air |
| StoriesTotal | 2 |
| SizeInterior | 1999.983 - 2499.9795 Sqft |
| Type | House |
| UtilityWater | Municipal Water |
Parking
| Attached Garage |
Land
| Acreage | No |
| Sewer | Sanitary Sewer |
| SizeDepth | 85 Ft ,3 In |
| SizeFrontage | 41 Ft |
| SizeIrregular | 41 X 85.3 Ft |
| SizeTotalText | 41 X 85.3 Ft|under 1/2 Acre |
Rooms
| Level | Type | Length | Width | Dimensions |
|---|---|---|---|---|
| Second Level | Bedroom 4 | 3.34 m | 3.34 m | 3.34 m x 3.34 m |
| Second Level | Family Room | 4.25 m | 3.7 m | 4.25 m x 3.7 m |
| Second Level | Primary Bedroom | 5.12 m | 3.64 m | 5.12 m x 3.64 m |
| Second Level | Bedroom 2 | 3.64 m | 3.03 m | 3.64 m x 3.03 m |
| Second Level | Bedroom 3 | 3.64 m | 3.03 m | 3.64 m x 3.03 m |
| Basement | Bedroom | 3.64 m | 3.03 m | 3.64 m x 3.03 m |
| Ground Level | Living Room | 6.09 m | 3.34 m | 6.09 m x 3.34 m |
| Ground Level | Dining Room | 6.09 m | 3.34 m | 6.09 m x 3.34 m |
| Ground Level | Kitchen | 5.52 m | 3.34 m | 5.52 m x 3.34 m |
| Ground Level | Eating Area | 5.52 m | 3.34 m | 5.52 m x 3.34 m |
| Ground Level | Family Room | 5.17 m | 3.07 m | 5.17 m x 3.07 m |
Utilities
| Sewer | Installed |
Interested?
Contact us for more information
Raman Dua
Broker of Record
1550 Enterprise Rd #305
Mississauga, Ontario L4W 4P4
Kavi Sharma
Salesperson
1550 Enterprise Rd #305
Mississauga, Ontario L4W 4P4

















































































