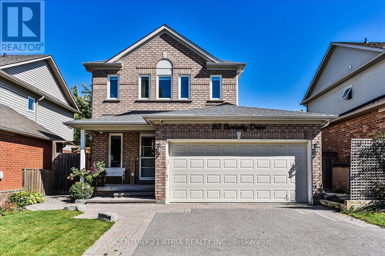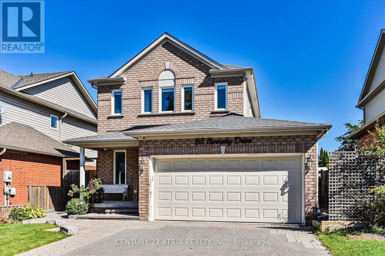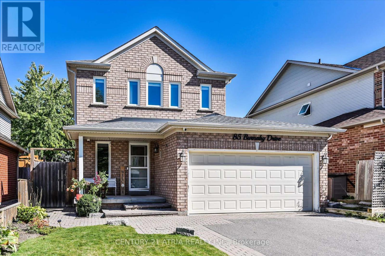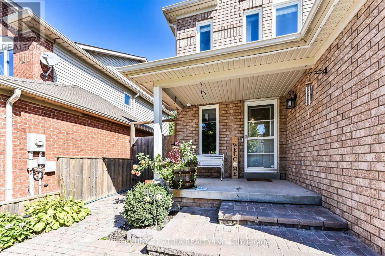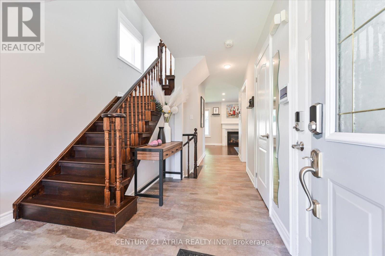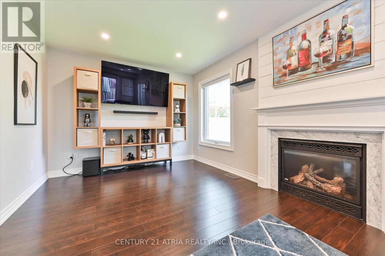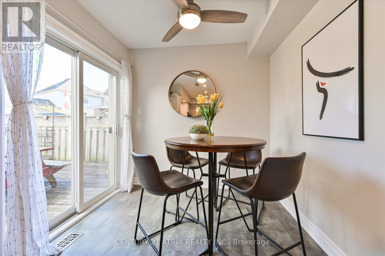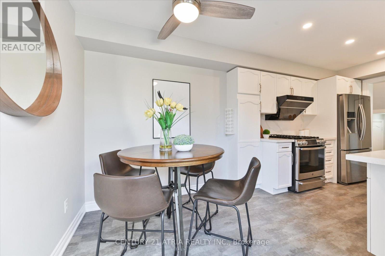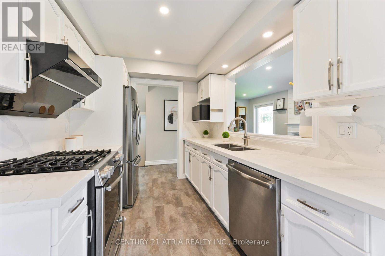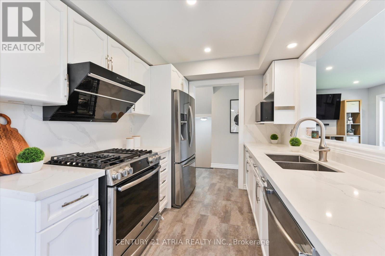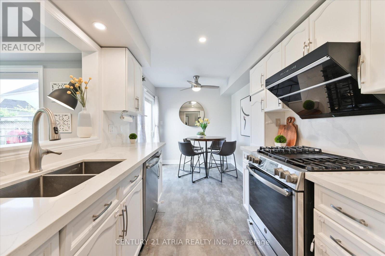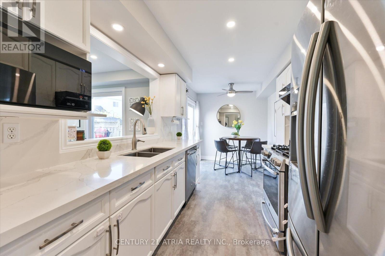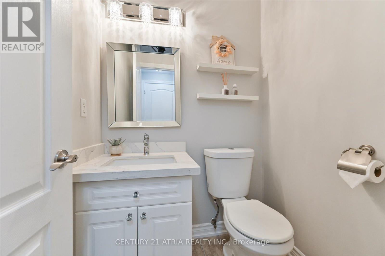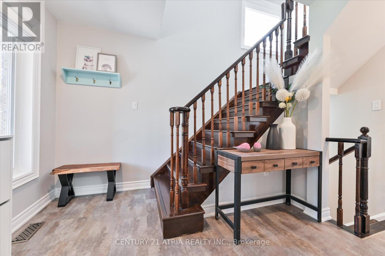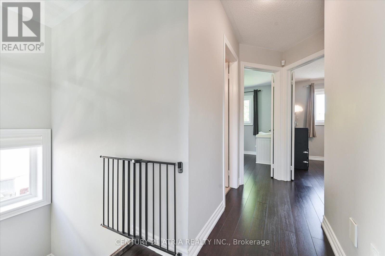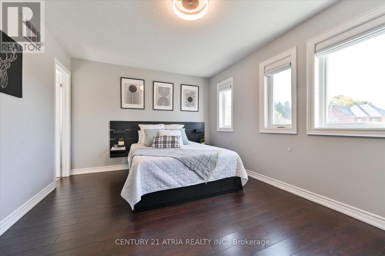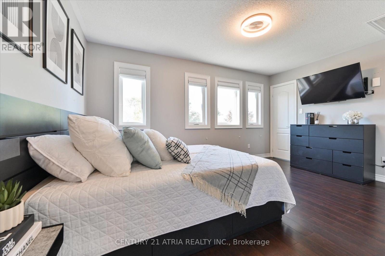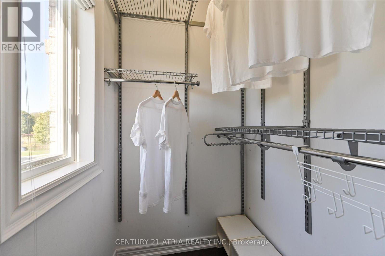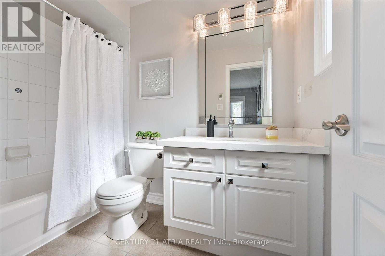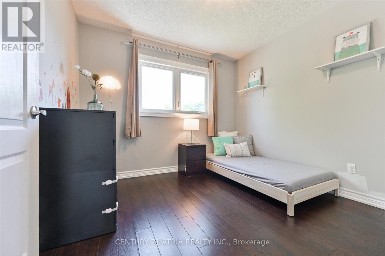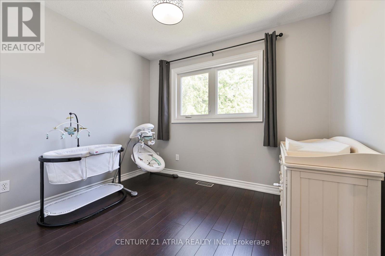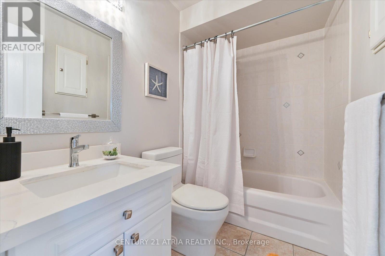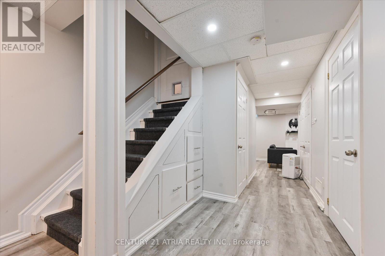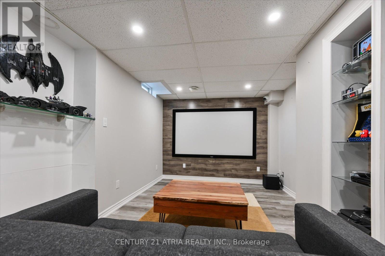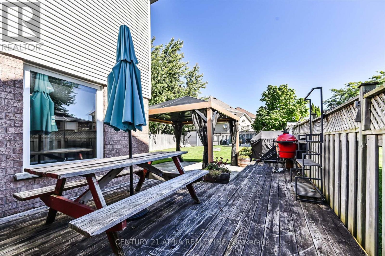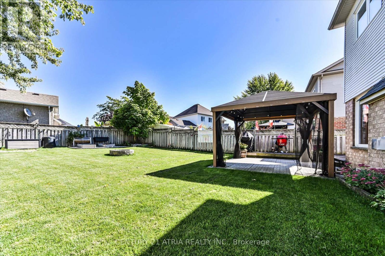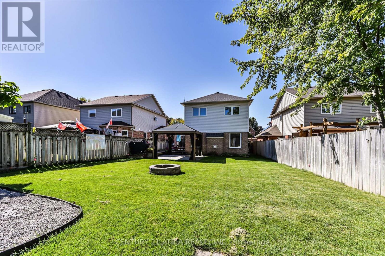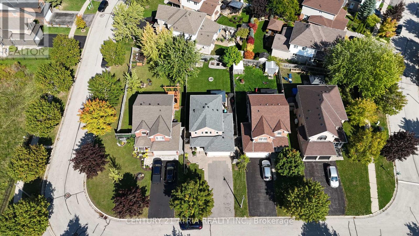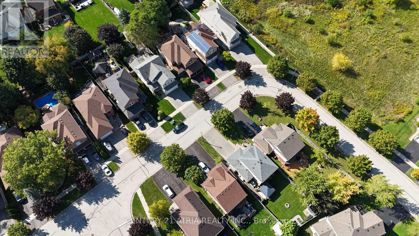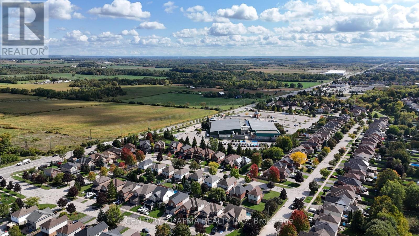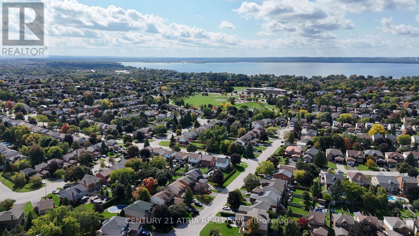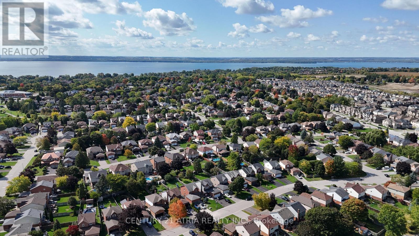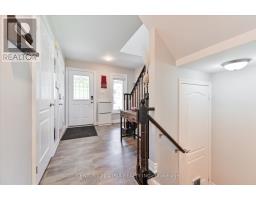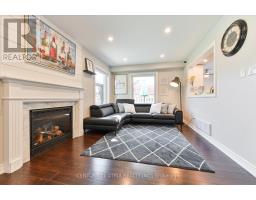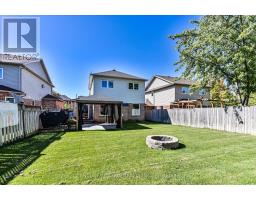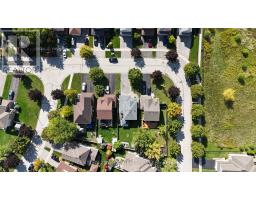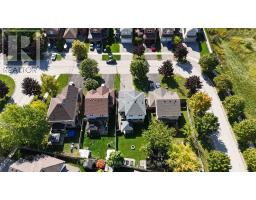85 Burnaby Drive Georgina, Ontario L4P 3Y8
$849,000
Beautifully renovated 3-bed, 3-bath detached home in the highly sought-after Keswick by the Lake community. Bright, open-concept main floor with combined living/dining rooms and a cozy family room with gas fireplace. Modern kitchen with quartz counters, stainless steel appliances, and walkout to a private, fenced backyard with deck perfect for entertaining. Spacious primary bedroom with 4-pc ensuite. Finished basement provides extra living space for recreation, office, or guests. No sidewalk extra parking on the double driveway! Direct garage access. Newer furnace (2020) and A/C (2023) for peace of mind. Enjoy heated floors in the bathrooms, plus smart electrical switches, security cameras, and an in-ground sprinkler system. Close to schools, parks, shopping, lake, and Hwy 404 for an easy commute. Move-in ready! (id:50886)
Property Details
| MLS® Number | N12436167 |
| Property Type | Single Family |
| Community Name | Keswick North |
| Amenities Near By | Public Transit, Schools |
| Community Features | Community Centre |
| Equipment Type | Water Heater, Water Heater - Tankless |
| Features | Gazebo |
| Parking Space Total | 6 |
| Rental Equipment Type | Water Heater, Water Heater - Tankless |
| Structure | Shed |
Building
| Bathroom Total | 3 |
| Bedrooms Above Ground | 3 |
| Bedrooms Total | 3 |
| Age | 16 To 30 Years |
| Appliances | Dishwasher, Dryer, Hood Fan, Stove, Washer, Refrigerator |
| Basement Development | Finished |
| Basement Type | N/a (finished) |
| Construction Style Attachment | Detached |
| Cooling Type | Central Air Conditioning |
| Exterior Finish | Brick |
| Fireplace Present | Yes |
| Flooring Type | Laminate |
| Foundation Type | Concrete |
| Half Bath Total | 1 |
| Heating Fuel | Natural Gas |
| Heating Type | Forced Air |
| Stories Total | 2 |
| Size Interior | 1,100 - 1,500 Ft2 |
| Type | House |
| Utility Water | Municipal Water |
Parking
| Attached Garage | |
| Garage |
Land
| Acreage | No |
| Fence Type | Fenced Yard |
| Land Amenities | Public Transit, Schools |
| Sewer | Sanitary Sewer |
| Size Depth | 117 Ft |
| Size Frontage | 39 Ft ,4 In |
| Size Irregular | 39.4 X 117 Ft |
| Size Total Text | 39.4 X 117 Ft|under 1/2 Acre |
| Zoning Description | Residential |
Rooms
| Level | Type | Length | Width | Dimensions |
|---|---|---|---|---|
| Second Level | Primary Bedroom | 4.3 m | 3.23 m | 4.3 m x 3.23 m |
| Second Level | Bedroom 2 | 3.05 m | 2.86 m | 3.05 m x 2.86 m |
| Second Level | Bedroom 3 | 2.89 m | 2.33 m | 2.89 m x 2.33 m |
| Basement | Recreational, Games Room | 5.84 m | 2.88 m | 5.84 m x 2.88 m |
| Basement | Office | 2.57 m | 1.63 m | 2.57 m x 1.63 m |
| Main Level | Living Room | 5.88 m | 3.15 m | 5.88 m x 3.15 m |
| Main Level | Dining Room | 5.88 m | 3.15 m | 5.88 m x 3.15 m |
| Main Level | Kitchen | 5.33 m | 2.41 m | 5.33 m x 2.41 m |
Utilities
| Cable | Installed |
| Electricity | Installed |
| Sewer | Installed |
https://www.realtor.ca/real-estate/28932899/85-burnaby-drive-georgina-keswick-north-keswick-north
Contact Us
Contact us for more information
David Lo
Broker
C200-1550 Sixteenth Ave Bldg C South
Richmond Hill, Ontario L4B 3K9
(905) 883-1988
(905) 883-8108
www.century21atria.com/

